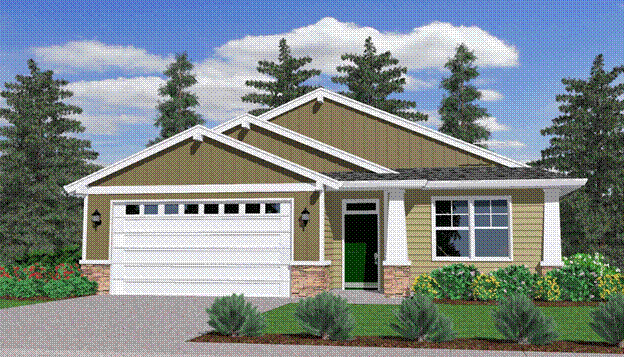M-2489
M-2489
This is a first rate vacation house plan that also works very well as a primary residence. There are two master suites, a big two story open great room along with a three car garage and a den. The design is pleasing as well as affordable. This has been a fantastic spec home as well as second home optioin.












