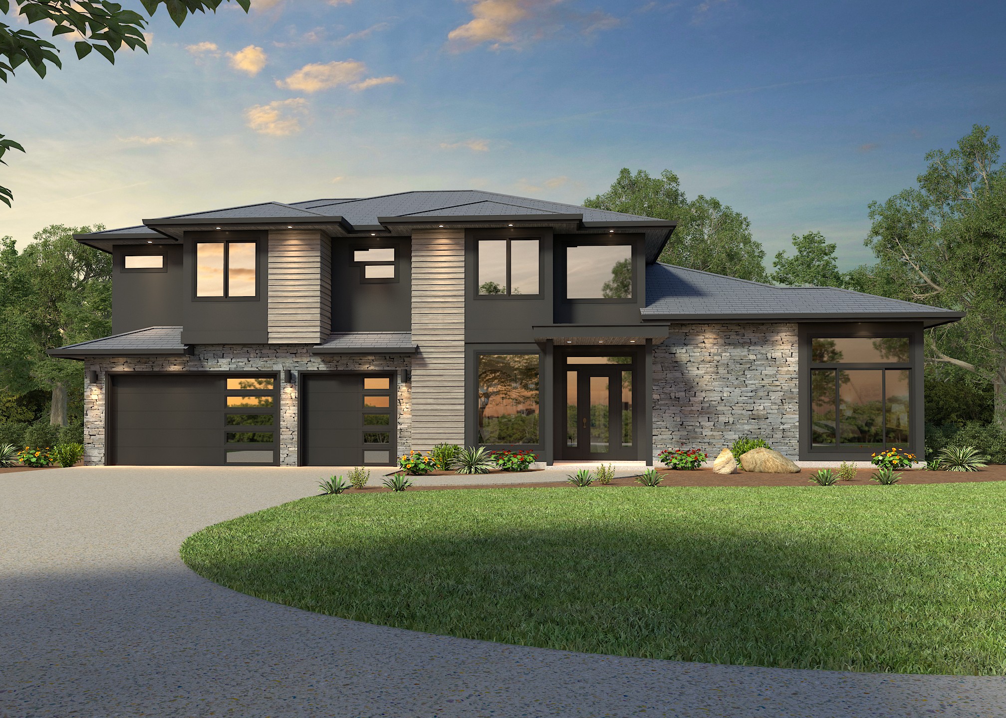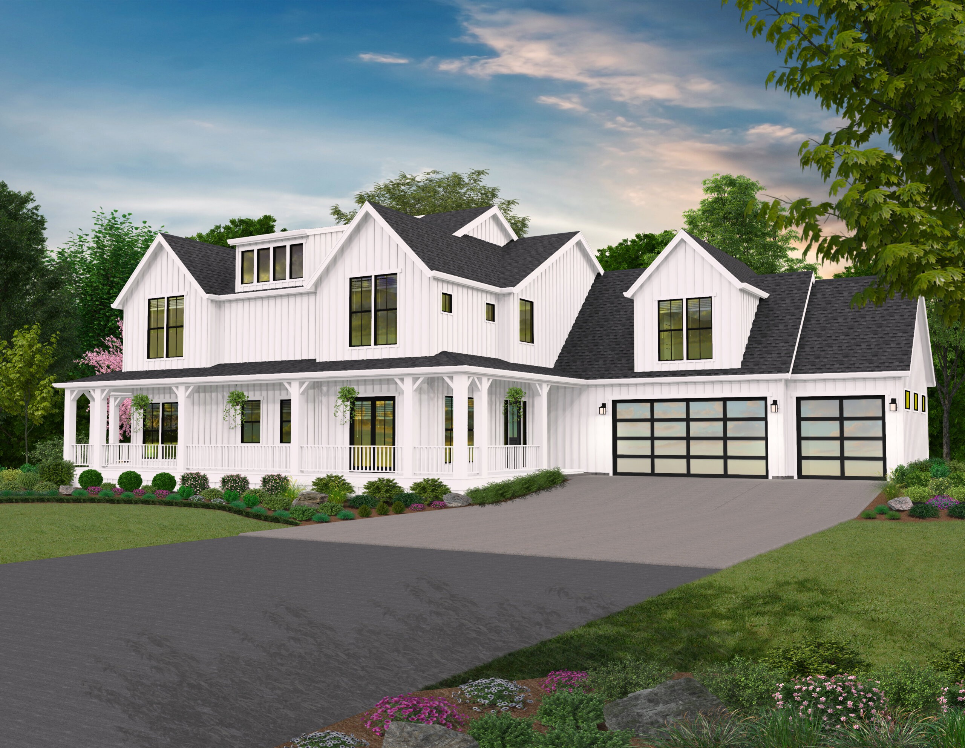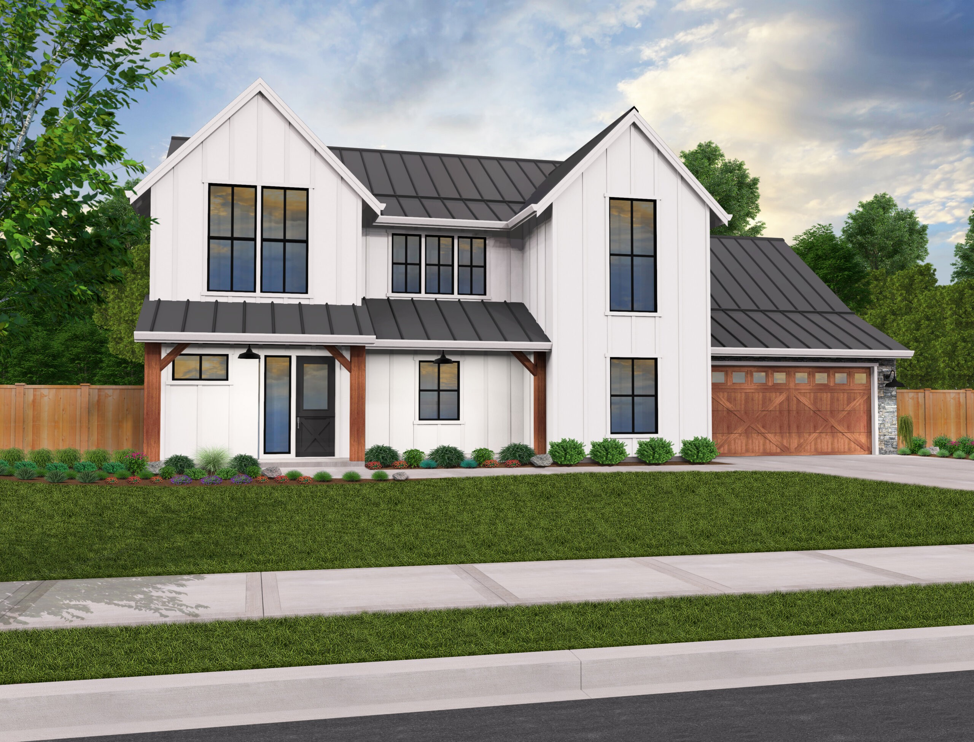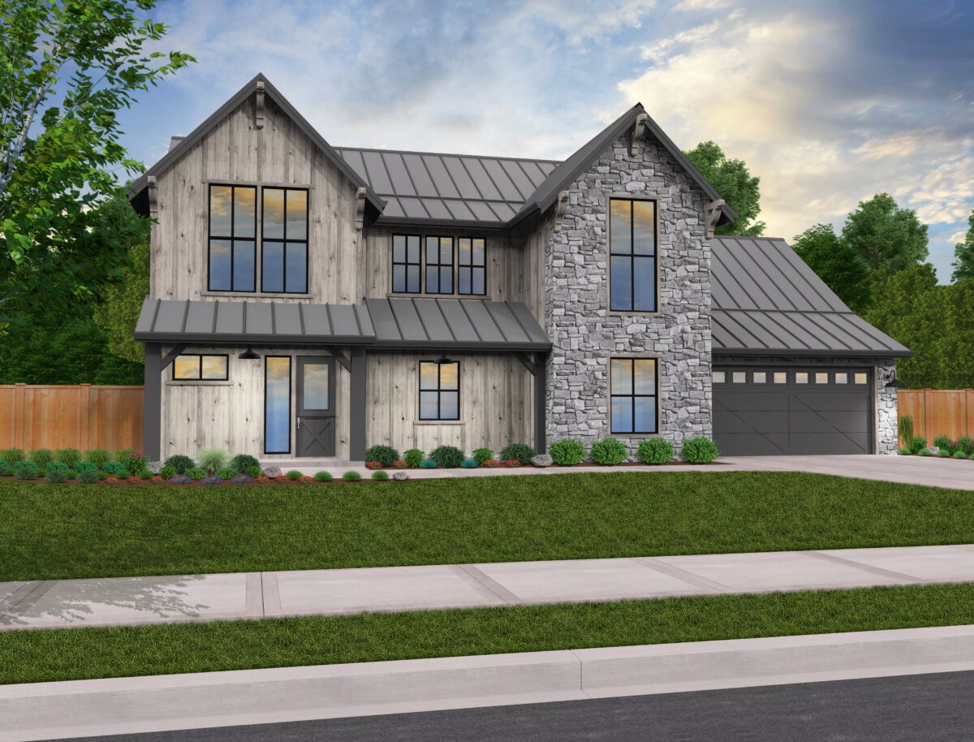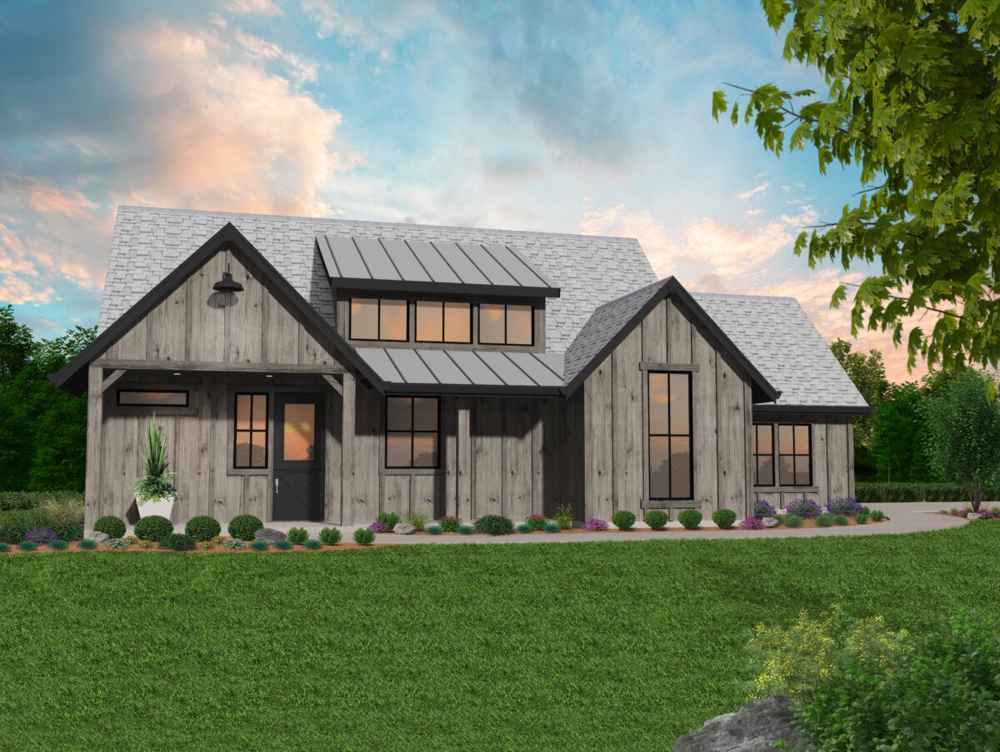Lori – Builder favorite one story ranch home design – MF-2523
MF-2523
One Story Modern Farmhouse Sized Just Right
Few things conjure up a sense of nostalgia quite like a farmhouse. Their rustic, understated country looks calm the spirit and remind us of a simpler time. This one story modern farmhouse is perfect for those that desire an open, comfortable floor plan while still being able to keep their sanity.
Before you even enter the home, the first thing you’ll notice is an additional front door to the left. This door actually leads to one of our signature Casitas; small, standalone apartments that can be used for extended stay guests, older children, or even as creative studios. It includes a full bath, walk-in closet, and private entrance.
Moving into the main home, you’ll enter through an inviting foyer with a 12′ ceiling. You’ll quickly be swept into the main living space, where an open concept kitchen/dining room/great room layout forms the core of the home. Both the great room and dining room have vaulted ceilings, making them feel breezy and open. The kitchen is arranged in an easy-working L-shape and includes tons of counter space. A walk-in pantry in the corner completes this gourmet kitchen.
The bedrooms in this home are situated each in their own private corner, with the master bedroom on the left side of the home while the two additional bedrooms are on the right side. These bedrooms are comparably sized, and share a full bath between them. The master suite has everything you can want, including a vaulted ceiling, private patio access, and a bathroom complete with separate tub and shower, his and hers sinks, and a generous walk-in closet.
Rounding out this one story modern farmhouse is the utility room just off the master suite (making laundry a snap), and a three car garage with access via the foyer.
Witnessing individuals achieve their dream of home ownership fills us with immense joy. Let us be your guide on this exciting journey. Explore our website to discover a diverse range of customizable house plans that can be tailored to your preferences. Feel free to connect with us to discuss customization options that resonate with your vision.

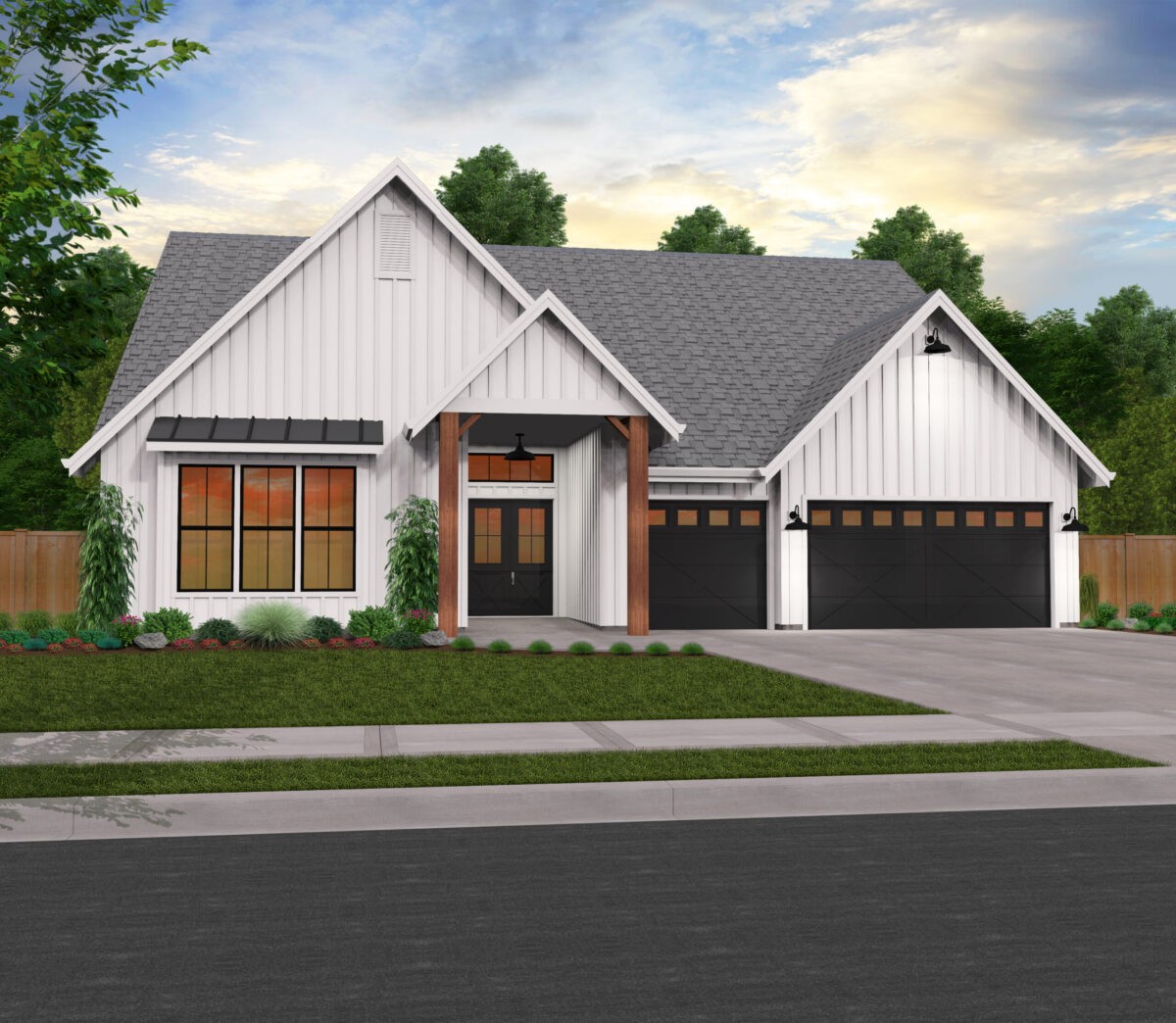
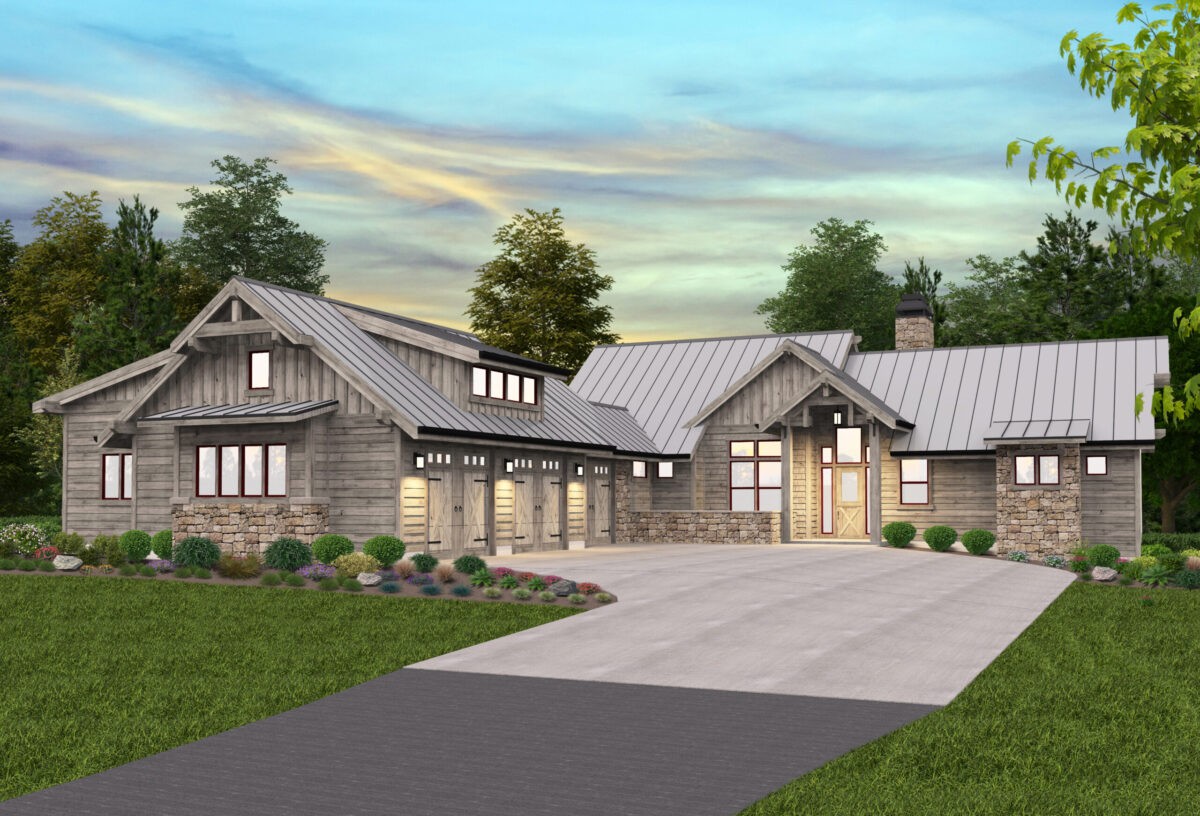
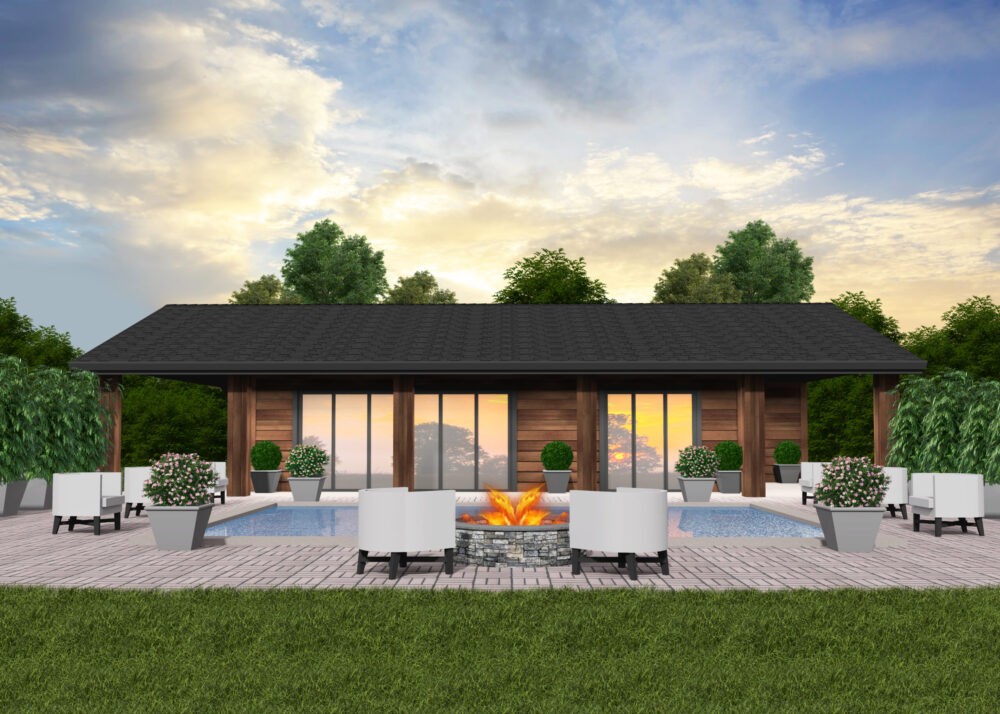
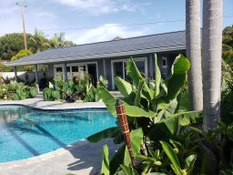 If you’re one of the many looking to get away from the hassle of a large home, this may just be the house plan for you. Complete Freedom is one story modern home design that gives you exactly that: complete freedom to not worry about cleaning your home and accumulating clutter. With only 670 square feet to worry about, you’ll be able to spend more time doing the things you love and less time worrying about home maintenance.
If you’re one of the many looking to get away from the hassle of a large home, this may just be the house plan for you. Complete Freedom is one story modern home design that gives you exactly that: complete freedom to not worry about cleaning your home and accumulating clutter. With only 670 square feet to worry about, you’ll be able to spend more time doing the things you love and less time worrying about home maintenance.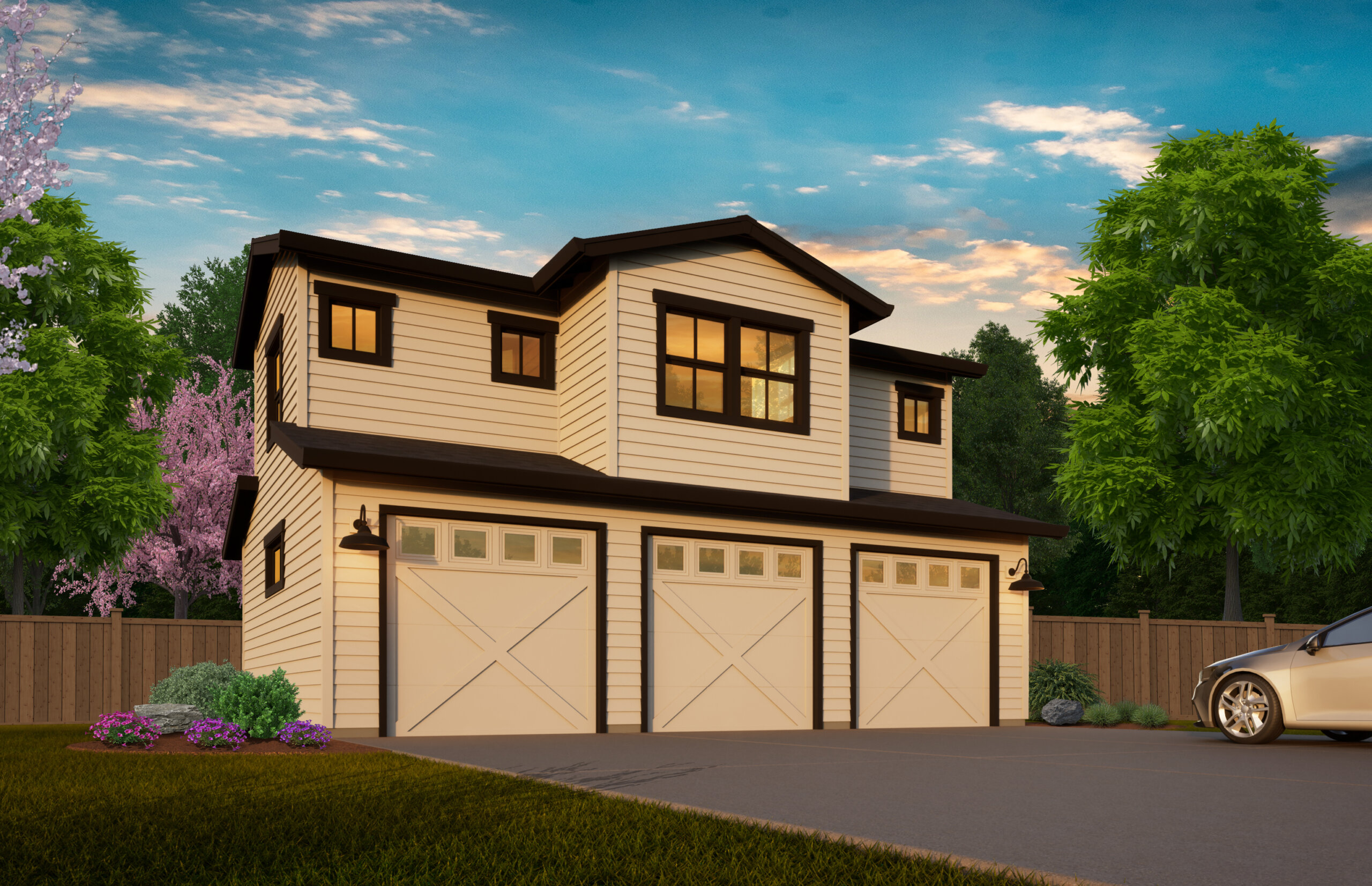
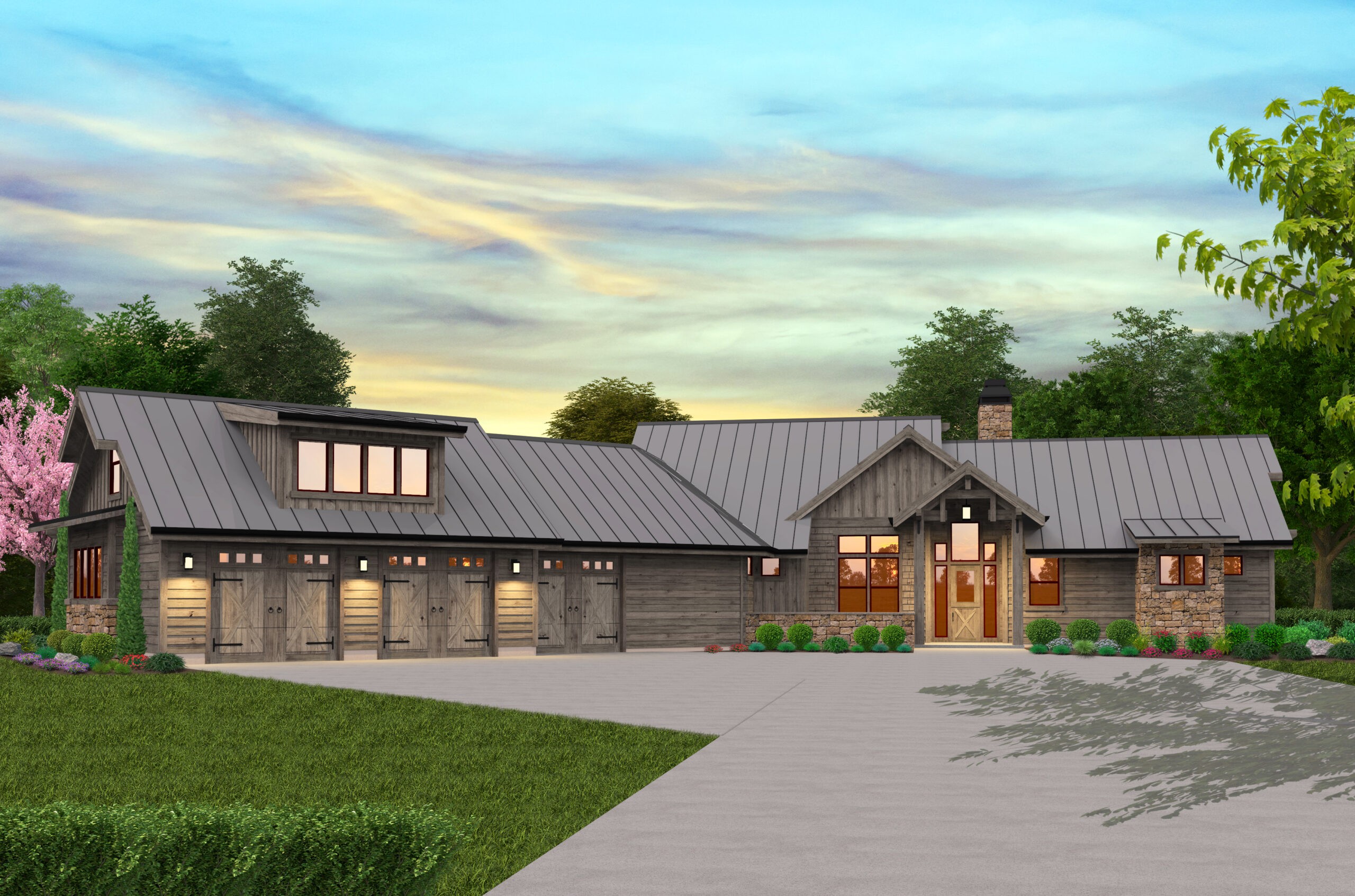
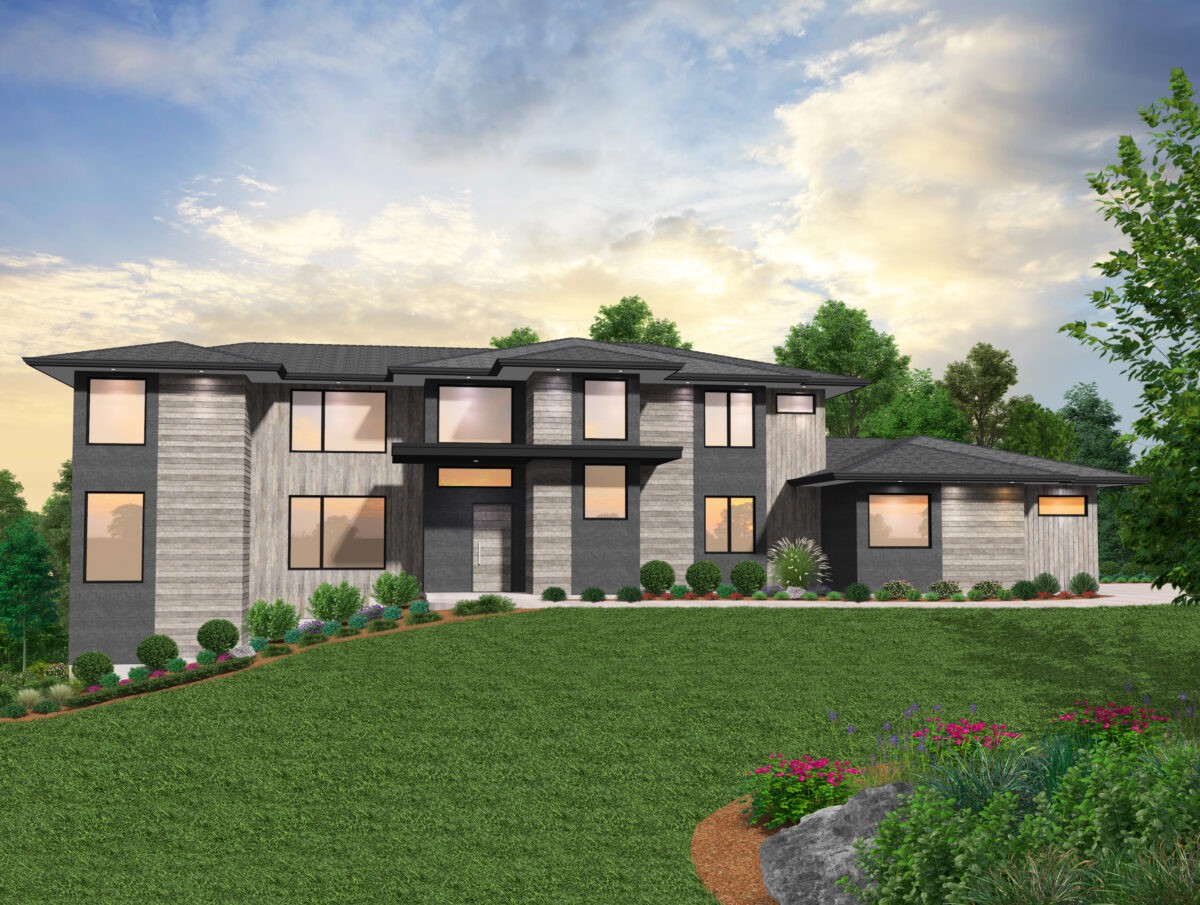
 It might take multiple viewings to find all of the deluxe features and touches in this northwest modern home. The exterior of the home blends natural materials, sweeping, grand roof lines,
It might take multiple viewings to find all of the deluxe features and touches in this northwest modern home. The exterior of the home blends natural materials, sweeping, grand roof lines, 
