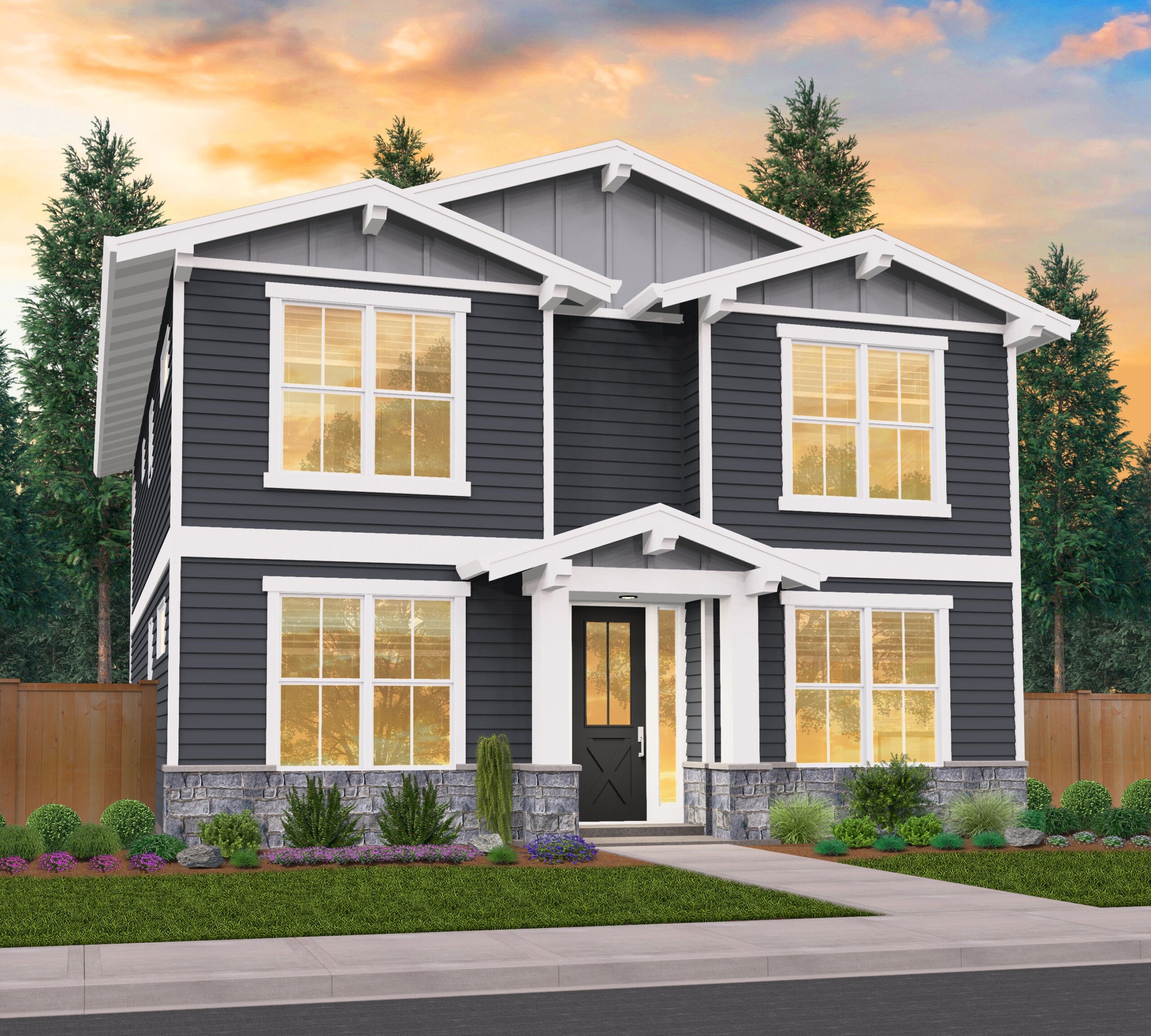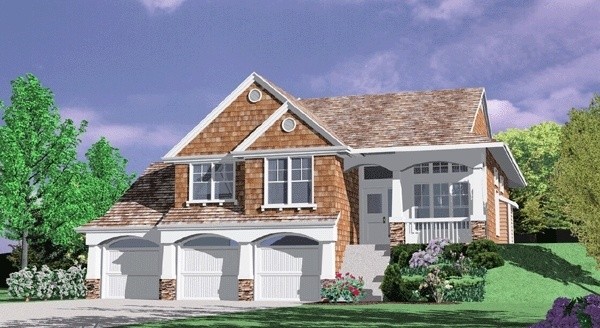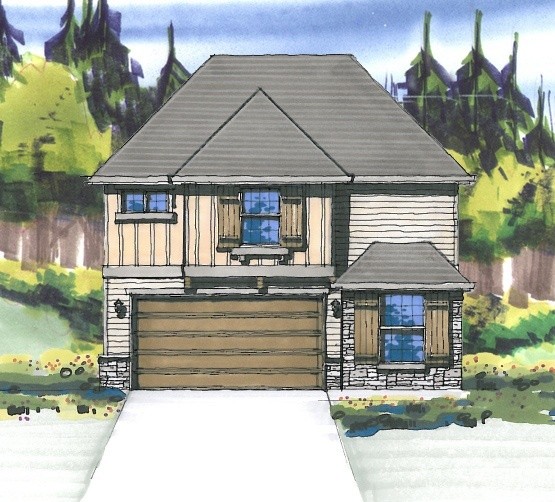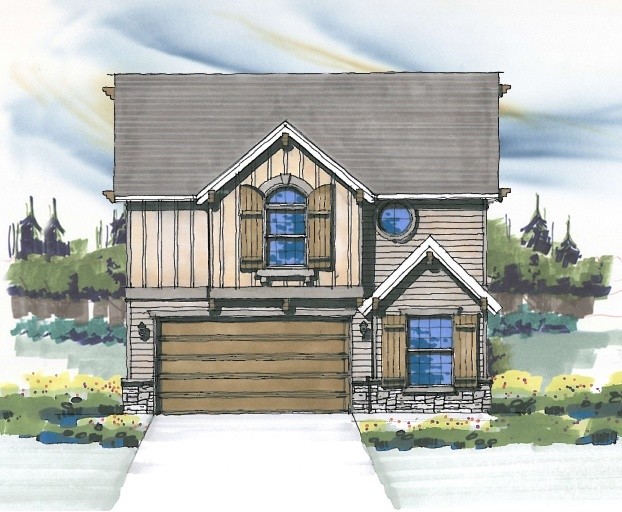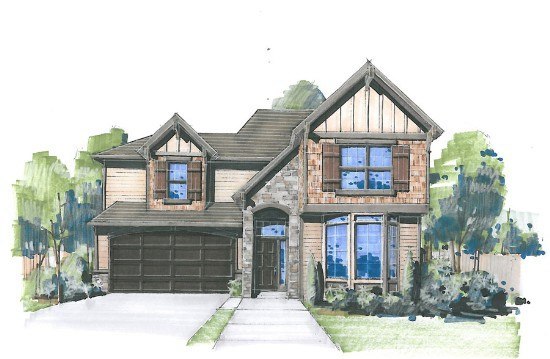Columbia Ridge 8 – Rear garage Craftsman 3 bedroom loft – MM-2227-CH
MM-2227-CH
Rear Entry Two Story Craftsman Home
Don’t be limited by the other, sparse choices for rear entry house plans. We’ve got an excellent range of craftsman, modern, and many more styles of home that offer rear entry garages. Perfect for an alley lot, this craftsman home gives you everything you need in a compact package.
Whether you enter the home through the garage or the front foyer, you’ll be right in the heart of the main floor. We’ve laid out the main floor to be extremely open. The dining room and kitchen are connected seamlessly save for an extra long island between them. Across the room is a 12 x 16 living room, complete with a fireplace. The kitchen is in an L to give you the most counter space and most comfortable cooking arrangement. Also on the main floor is a rear facing den as well as a powder room and coat closet. The two car garage is accessible via a door between the staircase and kitchen.
Moving to the upper floor, this is where you’ll find all of the bedrooms. A sizable loft provides a comfortable communal space to tie together the upper floor. Two equally sized bedrooms sit at the front of the house on either side of a full sized bathroom. There is a considerable utility room on the left side that includes tons of counter space, meaning you’ll always have room for your laundry. Last but not least, the master suite is a great size, and includes plenty of great amenities. You get two closets, one large walk-in and a smaller one just past the french doors. The bathroom has a separate tub and shower, his and hers sinks, and a toilet with a door.
Within our comprehensive range of customizable house plans, a plethora of possibilities beckons. If you encounter designs that resonate with you and inspire personalization, do not hesitate to reach out. Collaboration is ingrained in our approach, as we firmly believe that by working together, we can develop a design that not only brings your vision to fruition but also aligns with your specific requirements. We invite you to peruse our website for more craftsman floor plans.

