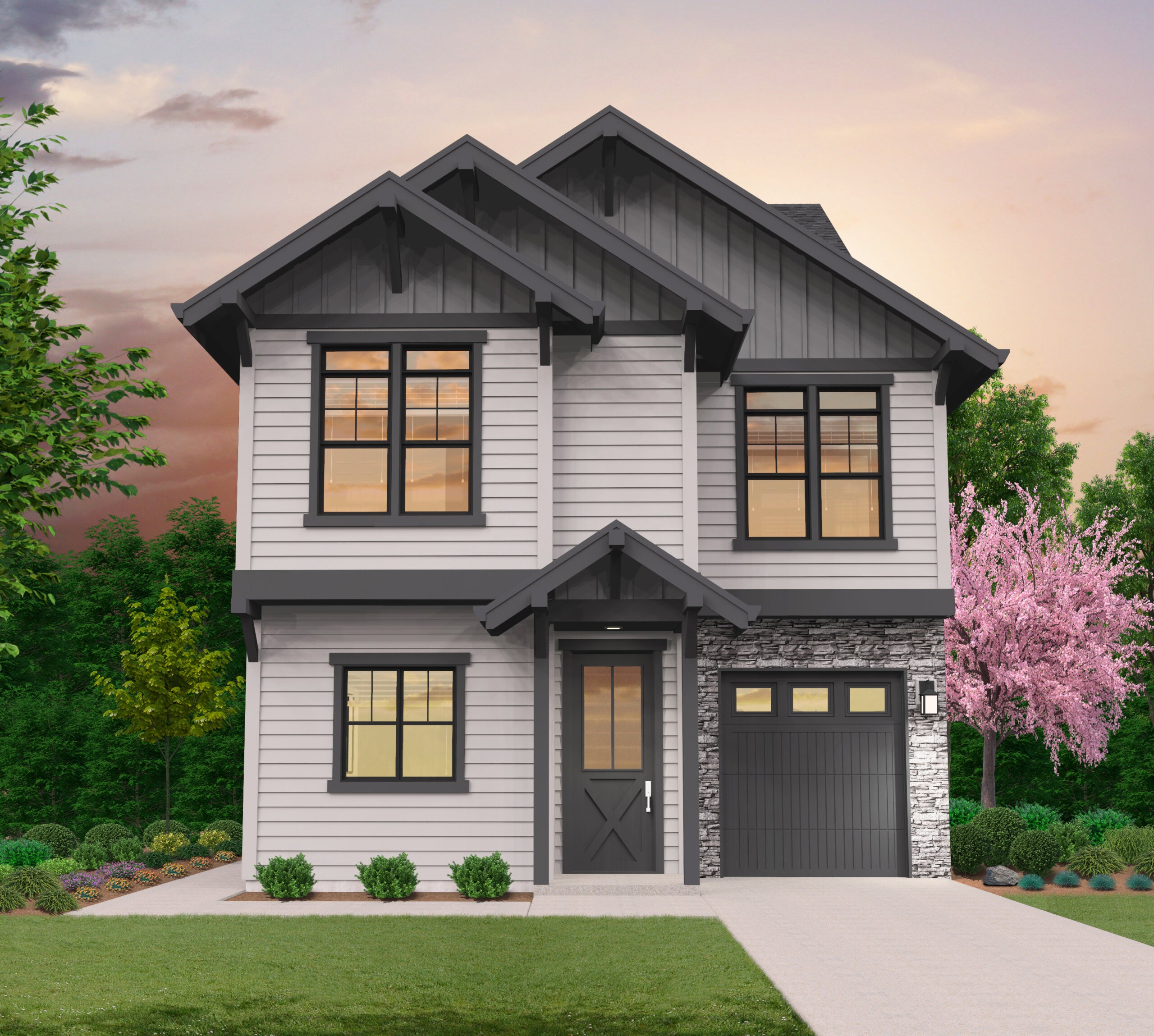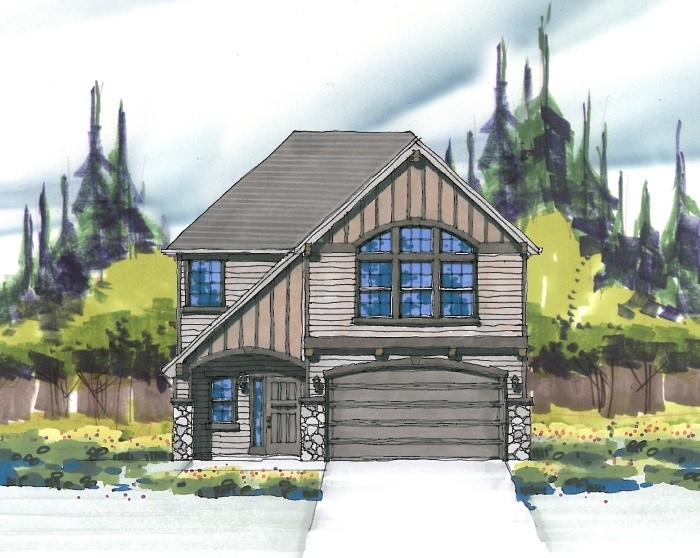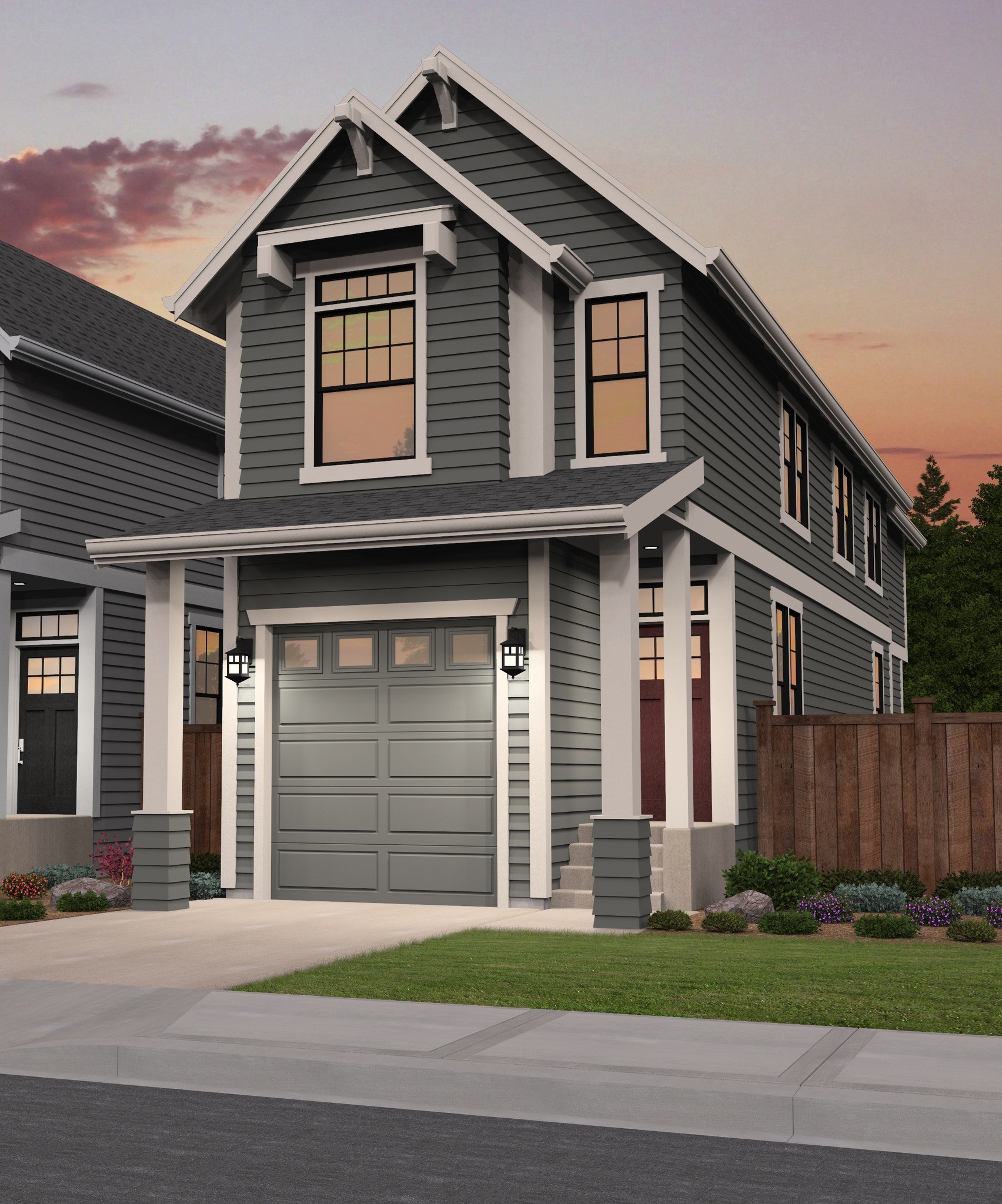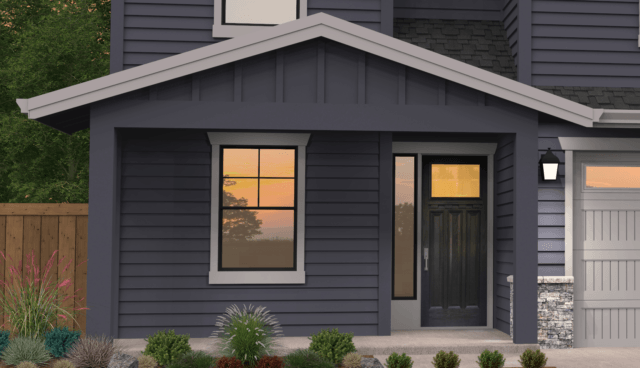Incredible Multi Suite House Plan
As our world changes and the need for functional, more efficient space grows, we are trying to lead the charge by offering a range of deluxe, multi suite house plans. This home features seven complete full suites, five in the main home and two in the lower floor ADU. The idea with this home is for everyone to be able to have plenty of privacy and have everything they need within reach.
When you enter the bottom floor through the front of the home, you’ll immediately head up the stairs to the main home. The main portion of the house constitutes the top two floors while the ADU is all on the bottom floor. When you arrive on the main floor you’ll land in the open, spacious central dining/living room, flanked at the front by the kitchen and two large suites, both with vaulted ceilings. Right next to the dining room is the third and final suite on the main floor. The stairs to the upper floor are right between the two front bedrooms.
Upstairs are two almost equally sized vaulted bedrooms suites, as well as the utility closet. Downstairs is a totally independent ADU, accessed via an entrance around the left side of the home. When you enter, the first thing you’ll see is the spacious dining/living room, arranged with the kitchen similarly to the upper floor. The kitchen includes counter seating and plenty of prep space thanks to the U-shaped layout. Two full bedroom suites are behind the main living space. Last but not least is the garage underneath the home, with enough room for one car and some additional storage at the rear.
Amidst our extensive inventory of customizable house plans, a variety of options awaits exploration. Should you find designs that spark your interest and call for customization, feel free to contact us. Collaboration is at the core of our philosophy, as we are dedicated to working together to create a design that not only realizes your vision but also meets your individual needs.










 Mark Stewart Home Design is on the leading edge of the recent surge in
Mark Stewart Home Design is on the leading edge of the recent surge in 