Multi-Generational Modern House Plan with four Master Suites
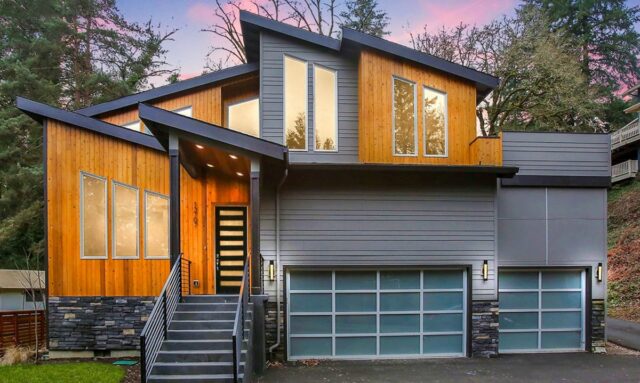 This leading-edge, multi-generational Modern House Plan also works just as well for a traditional family with growing children. You can age in place here as well. Nothing beats the peace of mind of knowing that no matter what your family makeup might be over time, your home will support you. The potential for this house plan in the “second home” category is also monumental. Large groups will be very comfortable here without a doubt. Not to be missed is also the beautiful simplicity of this Modern Design. All the upper floor is vaulted and shares ample natural light through the large transom window walls.
This leading-edge, multi-generational Modern House Plan also works just as well for a traditional family with growing children. You can age in place here as well. Nothing beats the peace of mind of knowing that no matter what your family makeup might be over time, your home will support you. The potential for this house plan in the “second home” category is also monumental. Large groups will be very comfortable here without a doubt. Not to be missed is also the beautiful simplicity of this Modern Design. All the upper floor is vaulted and shares ample natural light through the large transom window walls.
The main floor of this home features a stunning U shaped kitchen with a large center island and adjoining dining room. Adjacent to the kitchen is the great room with a built-in fireplace. A highly functional utility room rests behind the kitchen and serves as the mudroom as well. Near the front of the home lies one of the master suites, complete with side by side sinks and a walk-in closet.
Upstairs has three additional bedroom suites, all featuring their own private bathrooms. A large corner bonus room is thoughtfully placed above the garage and features a kitchen and a built-in fireplace. Also upstairs is the utility room near the master.
Construction costs have been kept under control with modular layouts and efficient use of materials. If you are in the market for a 40-foot wide modern house plan with all the flexibility you could ever ask for, this is the house plan for you!



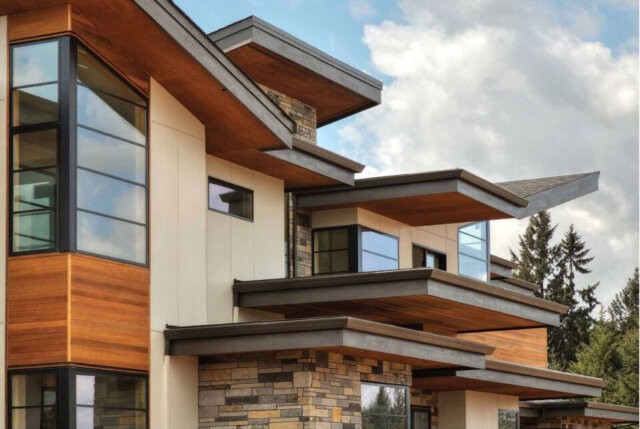 A two-story, 5 bedroom, 5 car garage Modern Luxury Home Design originally designed for a very special modern thinking client. Too much to list, but suffice to say, nothing is left out. Two story great room opens to two story covered Lanai with Koi pond and two way fireplace. A Library with attached den is off the grand foyer as is the formal dining room adjacent to the gourmet kitchen. A completely separate main floor rec room is adjacent to the main floor guest suite, music room and craft room. Upstairs are sumptuous bedroom suites, lots of storage, an overlooking loft and a private upper floor guest room. This is a fabulous indoor-outdoor home with ample back yard covered living spaces, dramatic lighting and intimacy all at the same time. Exalt at the massing, material choices and overall energy of the butterfly roof design, and strong materials of permanence. The architectural styling is distinctively
A two-story, 5 bedroom, 5 car garage Modern Luxury Home Design originally designed for a very special modern thinking client. Too much to list, but suffice to say, nothing is left out. Two story great room opens to two story covered Lanai with Koi pond and two way fireplace. A Library with attached den is off the grand foyer as is the formal dining room adjacent to the gourmet kitchen. A completely separate main floor rec room is adjacent to the main floor guest suite, music room and craft room. Upstairs are sumptuous bedroom suites, lots of storage, an overlooking loft and a private upper floor guest room. This is a fabulous indoor-outdoor home with ample back yard covered living spaces, dramatic lighting and intimacy all at the same time. Exalt at the massing, material choices and overall energy of the butterfly roof design, and strong materials of permanence. The architectural styling is distinctively 
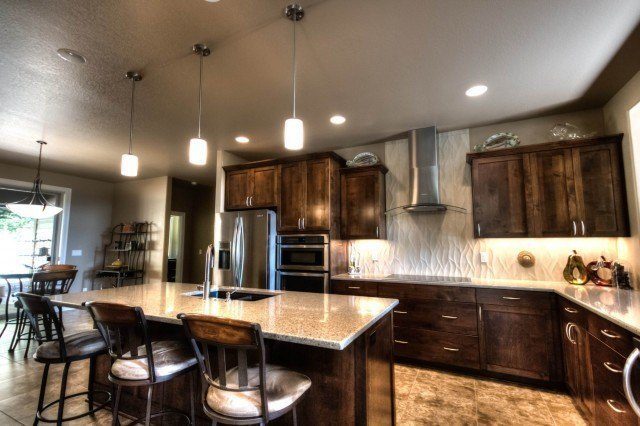




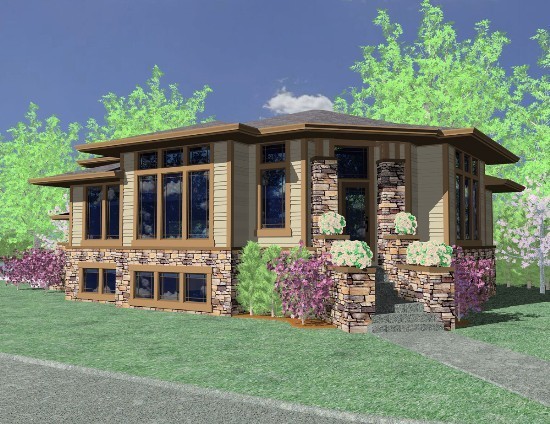
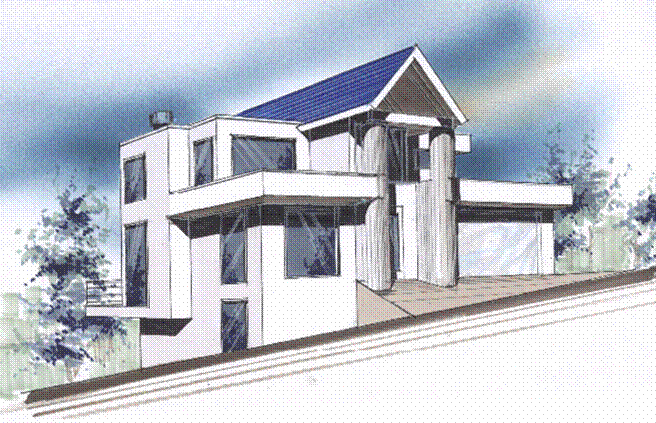

 This leading-edge, multi-generational
This leading-edge, multi-generational 
