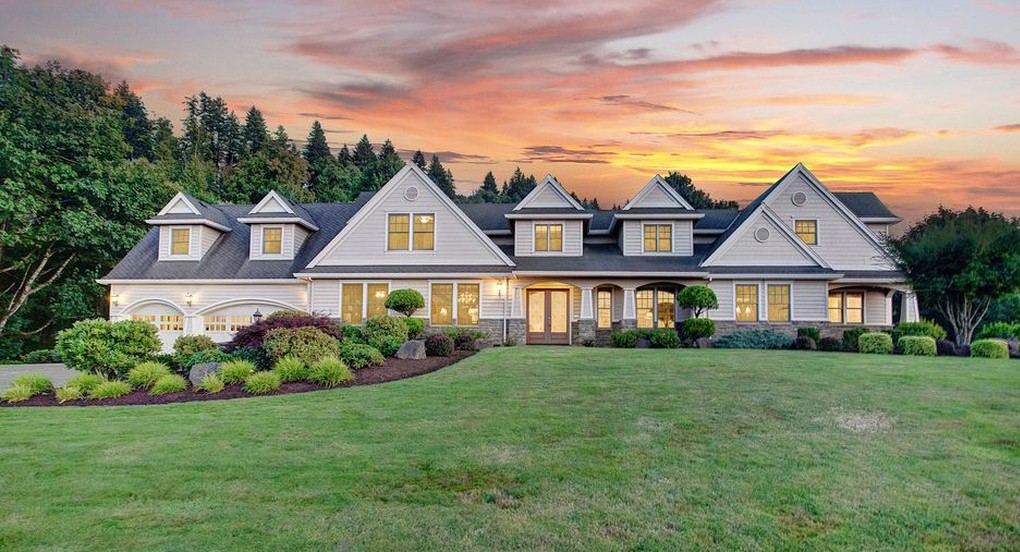M-2302-AM
M-2302AM
Here is another great family house plan with a three car tandem garage and four bedrooms. This user friendly home is big on space and good lucks while being easy on the budget. You will find a lot of house for the money here as this plan has been value engineered for maximum efficiency.
M-1582
M-1582
This is a fantastic design for a narrow compact building site. The main floor is open and well planned. Upstairs are three bedrooms and a study/play loft. This house plan is a proven success. It should be considered whenever you have a narrow compact lot.
M-6950
M-6950
Traditional Masterpiece
This magnificent traditional house plan is almost identical to our plan M-5043. The primary difference is the three car garage on this model, and previously unfinished attic space has been developed. Magnificent luxury and comfort along with majestic good looks are the highlights of this very popular design. The Foyer and Great Room are open and strike a beautiful balance between comfort and luxury. The main floor master with its sitting room open to a wrap around covered deck. The kitchen has it all as its well designed with plenty of things all in the right place. This is a perfectly wonderful design to compliment your busy life. Our website has a plethora of customizable traditional house plans like this one.
M-3170
M-3170
This is turning out to be a very popular house plan. It will fit many difficult shallow lots and has several options. The classic good looks with sprawling porch and shingle style charm are perfect for many families. This is also a value engineered home with no wasted materials. Build it with a 2, or 3 car garage. A basment is also optional.
M-2970
M-2970
This is a wonderful family house plan with all the quality space anyone could want. There is an extensive wrap around porch on three sides. A very large office occupies the front near the foyer and stair. The two story dining room is charming and dramatic. A vaulted great room is adjacent to the breakfast nook and island kithen. A tandem three car garage makes up the balance of the main floor. Upstairs is a commanding master suite with sitting room, along with three bedrooms, each with access to bonus room or study. The basment has a huge shop, rec room and additional bedroom suite.
M-2679
M-2679
Here is a design that just keeps on giving and giving. You get a beautiful french country house plan with a Main Floor Master suite, vaulted great room, formal dining and parlor along with a gourmet kitchen and even a main floor guest suite. Upstairs are two additional bedrooms a computer niche and a large bonus room. This is a handsome home designed with comfort and beautyl.
M-2102G
M-2102
This is a beautiful house plan with a two story great room to the rear and a master suite separate from the secondary bedrooms. This is a dramatic and efficient design for a narrow lot. The front covered porch is large enough for a porch swing. The stair is perfected situated in the heart of the home. This home has everything you could ask for in 2100 sq. ft. of cozy home design.












