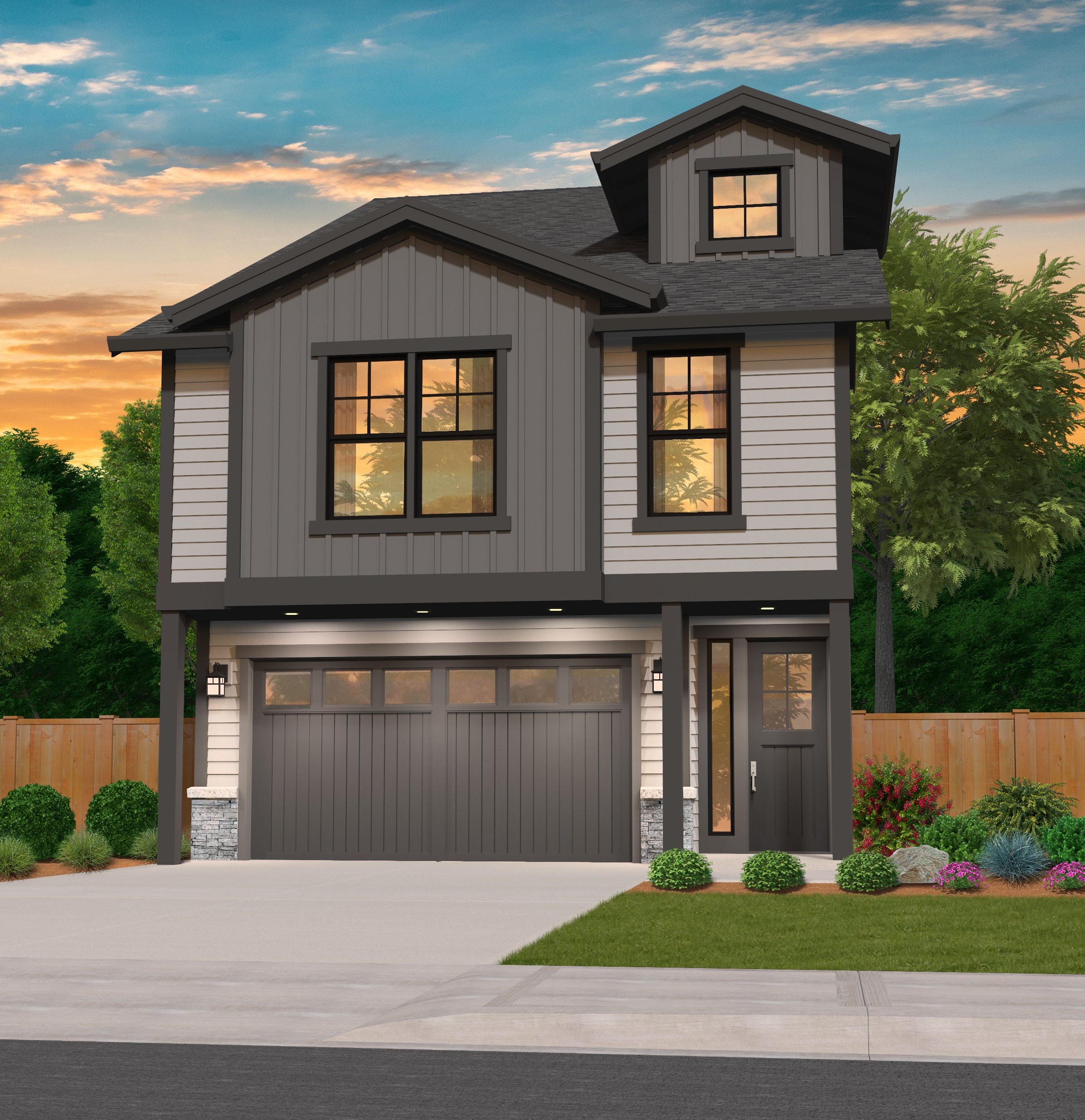Morrison – Home Design Modern one story affordable – MM-1608-B
MM-1608-B
Modern One Story Prairie Style House Plan
A Modern One Story Prairie Style House Plan specially designed with timeless style, understated elegance, and a proven floor plan. This charming, yet extremely functional home is the epitome of open concept living with a spacious kitchen that opens into the Great Room, nook and outdoor covered patio, making it an entertainers delight. Neighboring the great room is the Master Suite, master bath with side by side sinks and an over-sized walk-in closet with ample room for sharing. Two more bedrooms, a full bath, and utility room are included right off the main living space. This adorable prairie style house plan manages to wrap sophistication and charm into just over 1600 square feet with everything you need on one level.
We’re passionate about collaborating with clients to create personalized home designs that fulfill their requirements. Explore our website for a wide selection of customizable house plans. If you’re interested in making modifications to any of them, please reach out to us through our dedicated contact page. We’re committed to collaborating with you to ensure the design matches your preferences impeccably.

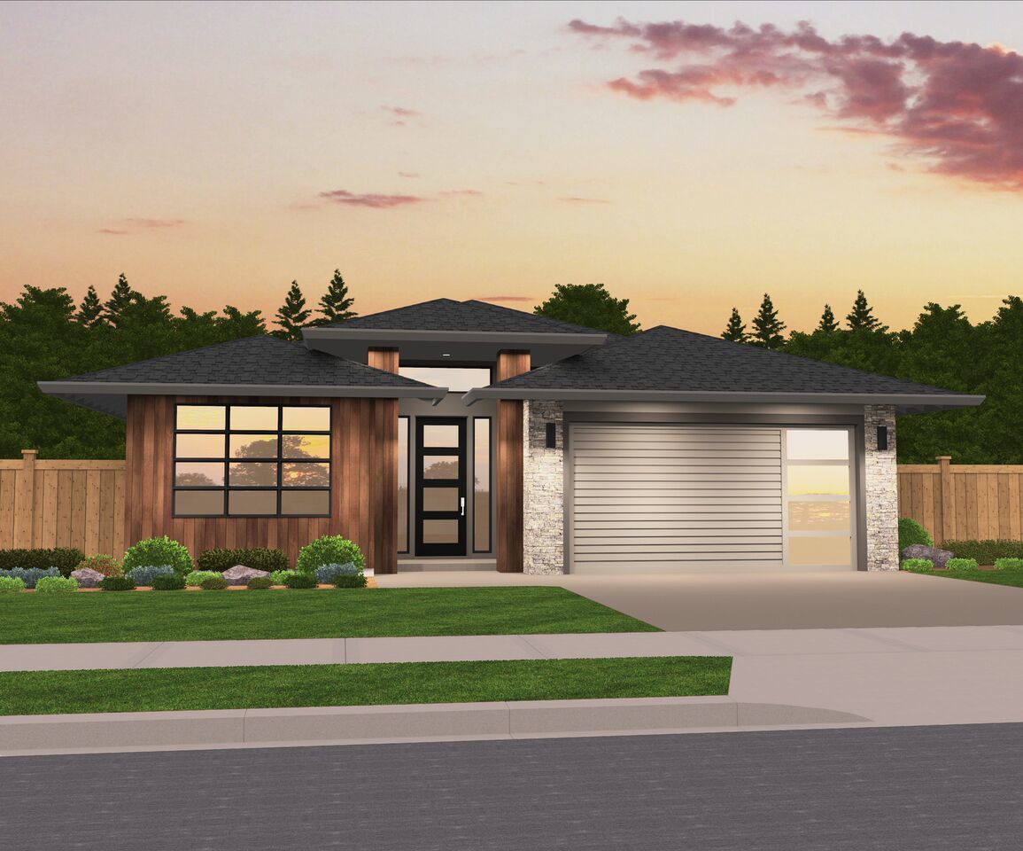

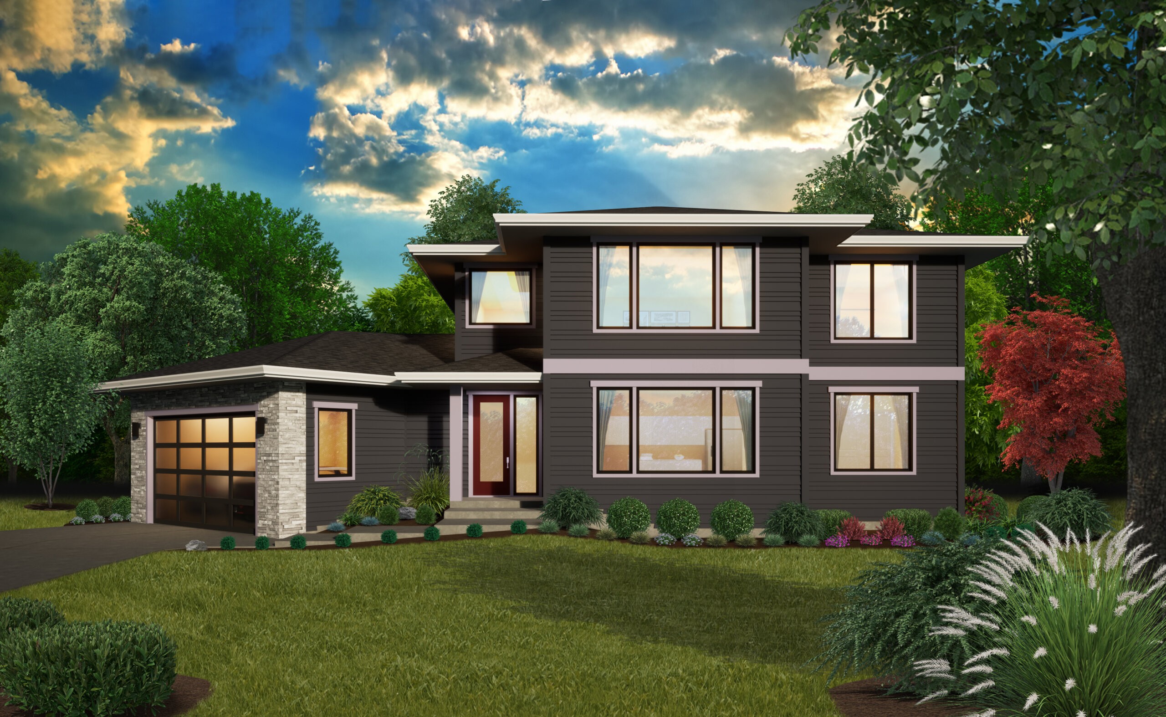
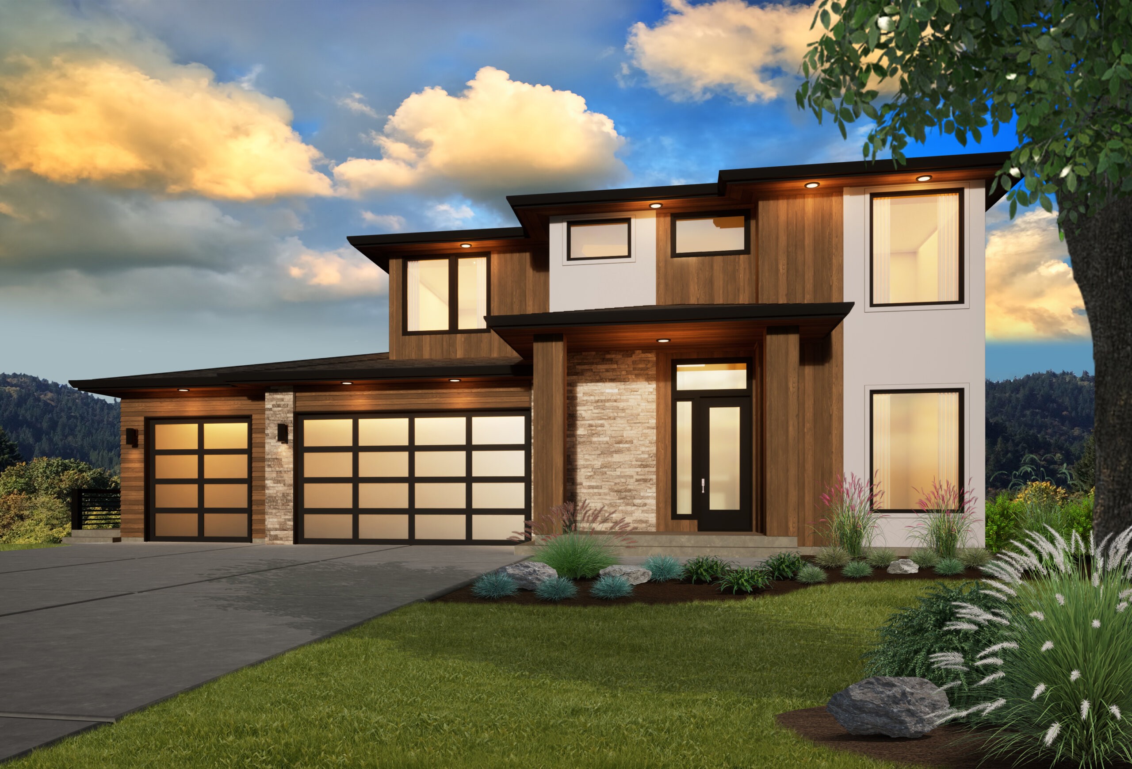
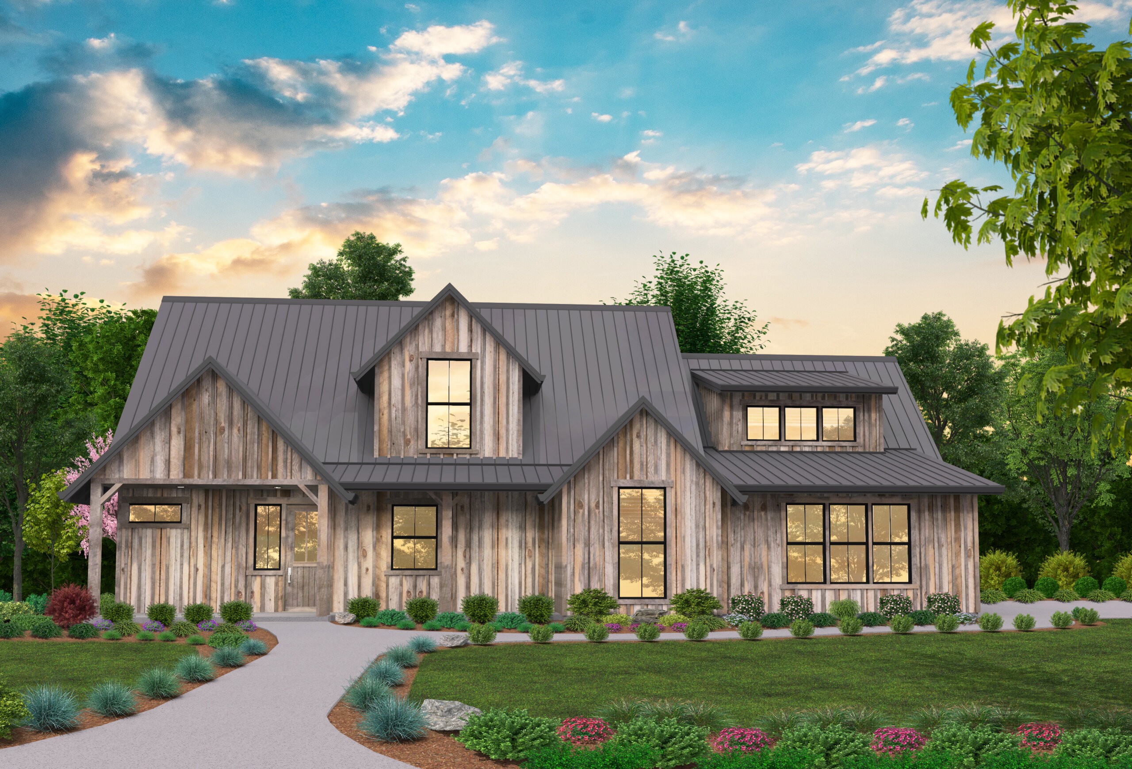
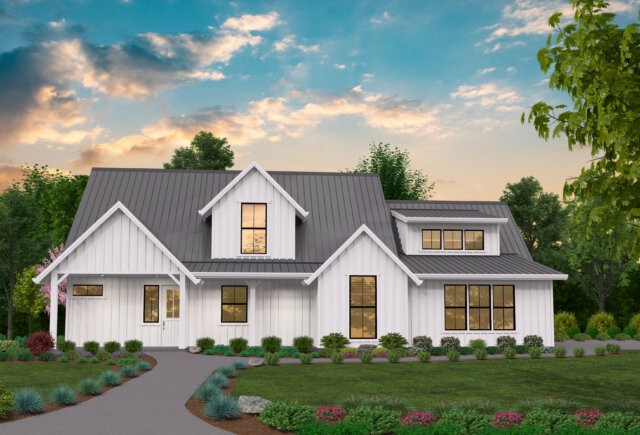 Before your very eyes is a Best Selling Farmhouse Design with all the light, space and flexibility you could ask for. The main floor consisting of a huge bright Living Room with floor to ceiling windows, is also home to the Primary Bedroom Suite in this Masterful Farmhouse Home Design . Rounding out the main level is an island kitchen with bright high ceilings and dormer window, partially open to the living area. Adjacent to all of this is the Vaulted Primary Bedroom Suite with Large double vanity and walk in closet along with sliding door access to a very large covered rear porch. A secondary bedroom and second bathroom is on the opposite side of the floor plan. Up above the generous three car garage is a huge bonus room, and loft with half bathroom. The loft is a perfect place for a small office or library and overlooks the living room. The bonus room is really just perfect for anything you have in mind, billiards, Golf Studio, Theater room or whatever you need.
Before your very eyes is a Best Selling Farmhouse Design with all the light, space and flexibility you could ask for. The main floor consisting of a huge bright Living Room with floor to ceiling windows, is also home to the Primary Bedroom Suite in this Masterful Farmhouse Home Design . Rounding out the main level is an island kitchen with bright high ceilings and dormer window, partially open to the living area. Adjacent to all of this is the Vaulted Primary Bedroom Suite with Large double vanity and walk in closet along with sliding door access to a very large covered rear porch. A secondary bedroom and second bathroom is on the opposite side of the floor plan. Up above the generous three car garage is a huge bonus room, and loft with half bathroom. The loft is a perfect place for a small office or library and overlooks the living room. The bonus room is really just perfect for anything you have in mind, billiards, Golf Studio, Theater room or whatever you need.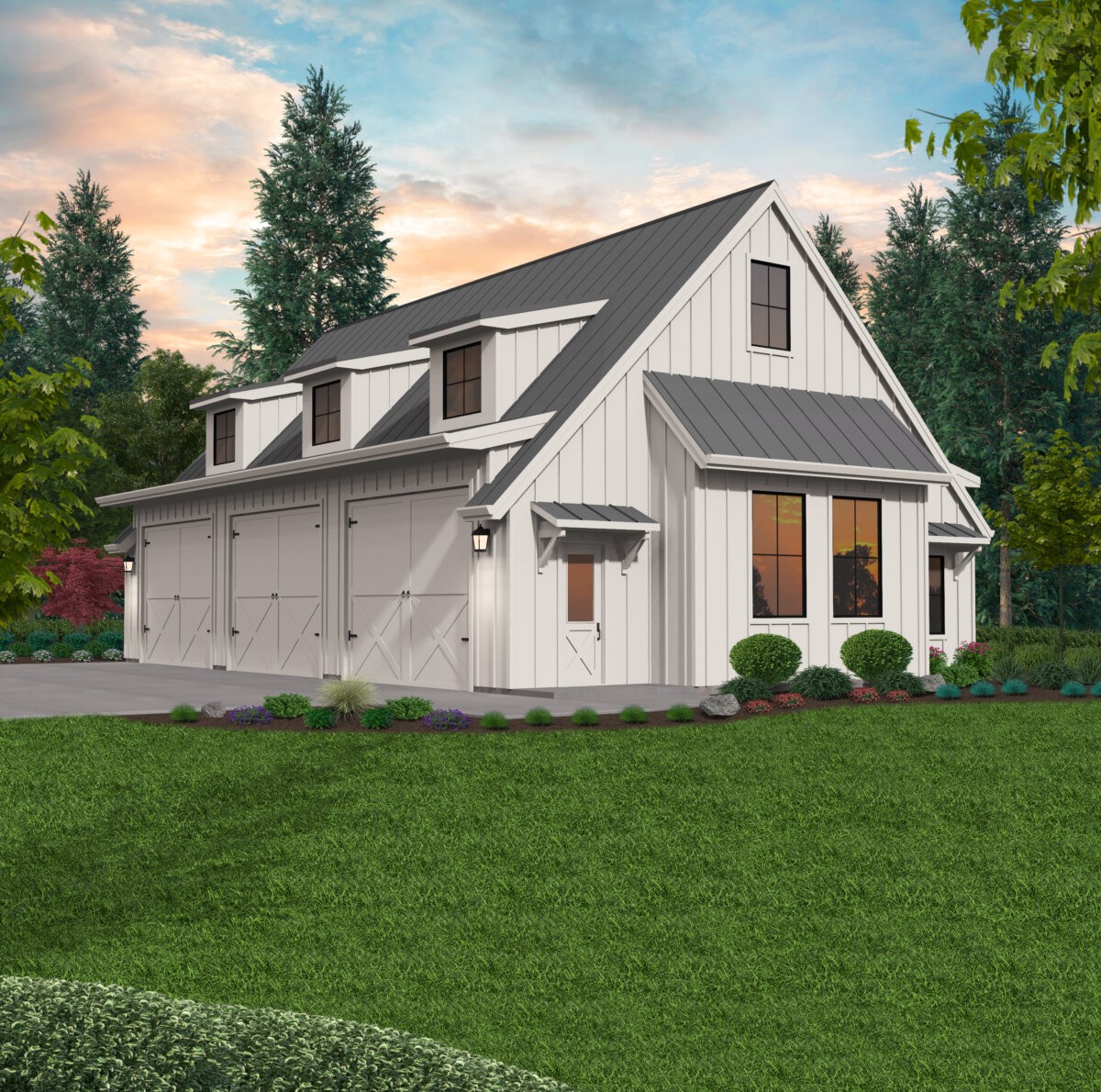
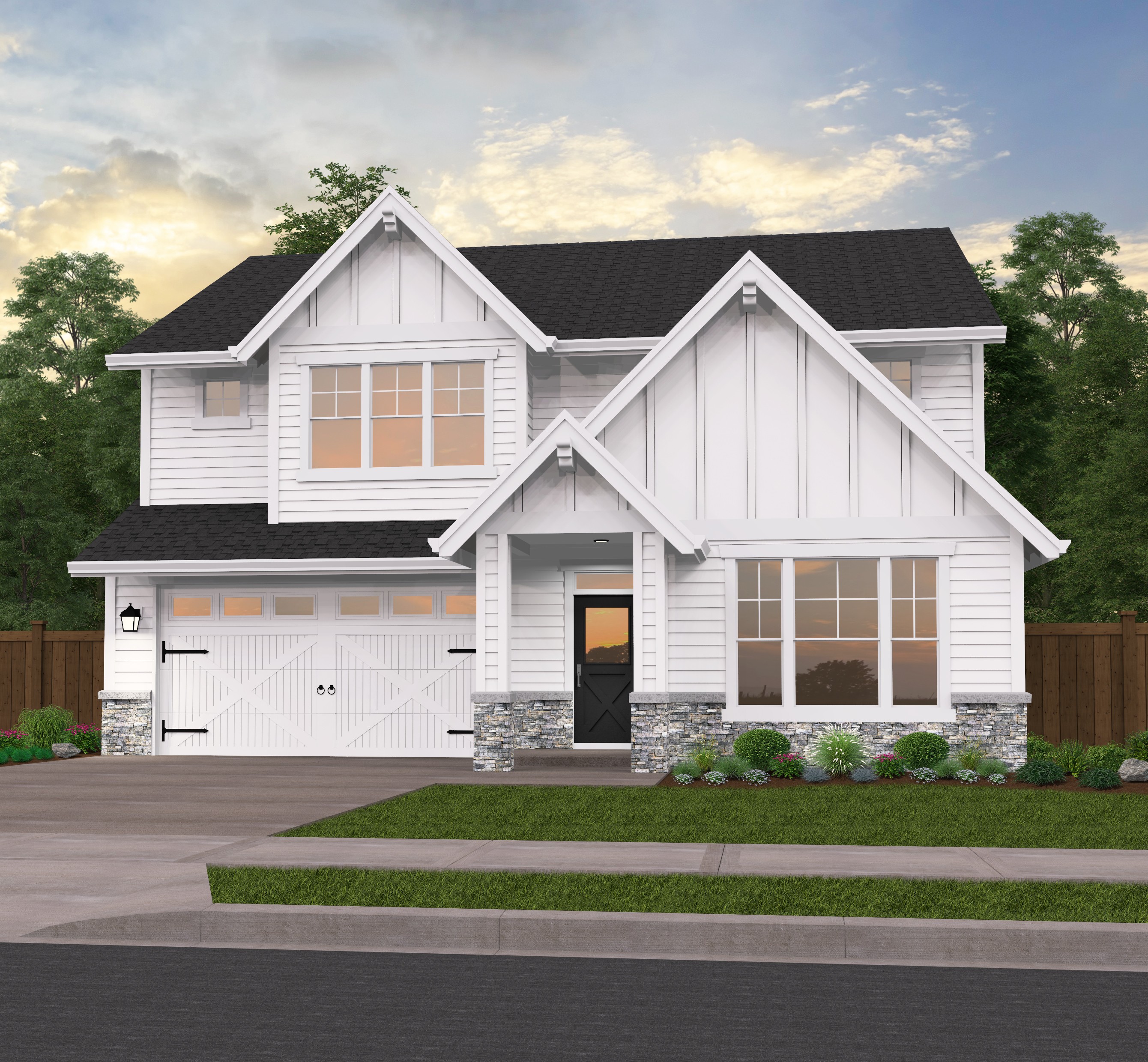
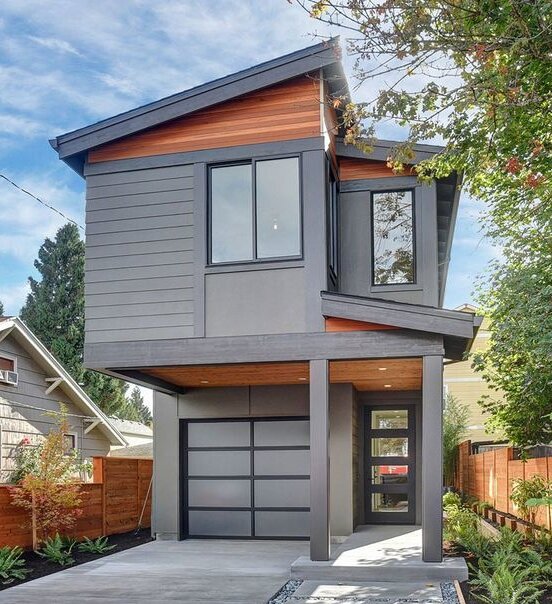
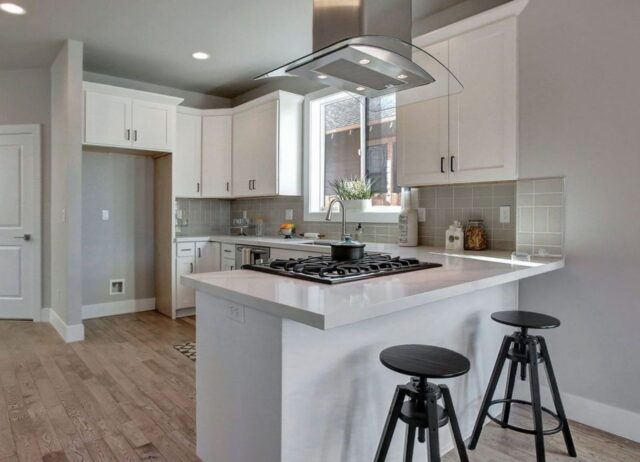 Don’t let this narrow modern house plan fool you. At only 15 feet wide, it still manages to include 3 bedrooms, 2.5 baths, a study, and a rec room. Upstairs you will find the three bedrooms, all comfortably spaced with the study and utility room separating the master suite from the other two bedrooms. A spacious rec room lies just downstairs via a staircase off the kitchen. The entire home fits on a lot 25 wide and is R2.5 zoning compliant with the City of Portland. We also have a version of this house plan that works on a 25 x 100 foot lot zoned R.5.Those who have toured, built or lived in this home rave about it’s spacious and open feeling. At least two current builders are roaming the streets of Portland to find lots to build this beautiful modern house plan on. This is a
Don’t let this narrow modern house plan fool you. At only 15 feet wide, it still manages to include 3 bedrooms, 2.5 baths, a study, and a rec room. Upstairs you will find the three bedrooms, all comfortably spaced with the study and utility room separating the master suite from the other two bedrooms. A spacious rec room lies just downstairs via a staircase off the kitchen. The entire home fits on a lot 25 wide and is R2.5 zoning compliant with the City of Portland. We also have a version of this house plan that works on a 25 x 100 foot lot zoned R.5.Those who have toured, built or lived in this home rave about it’s spacious and open feeling. At least two current builders are roaming the streets of Portland to find lots to build this beautiful modern house plan on. This is a 