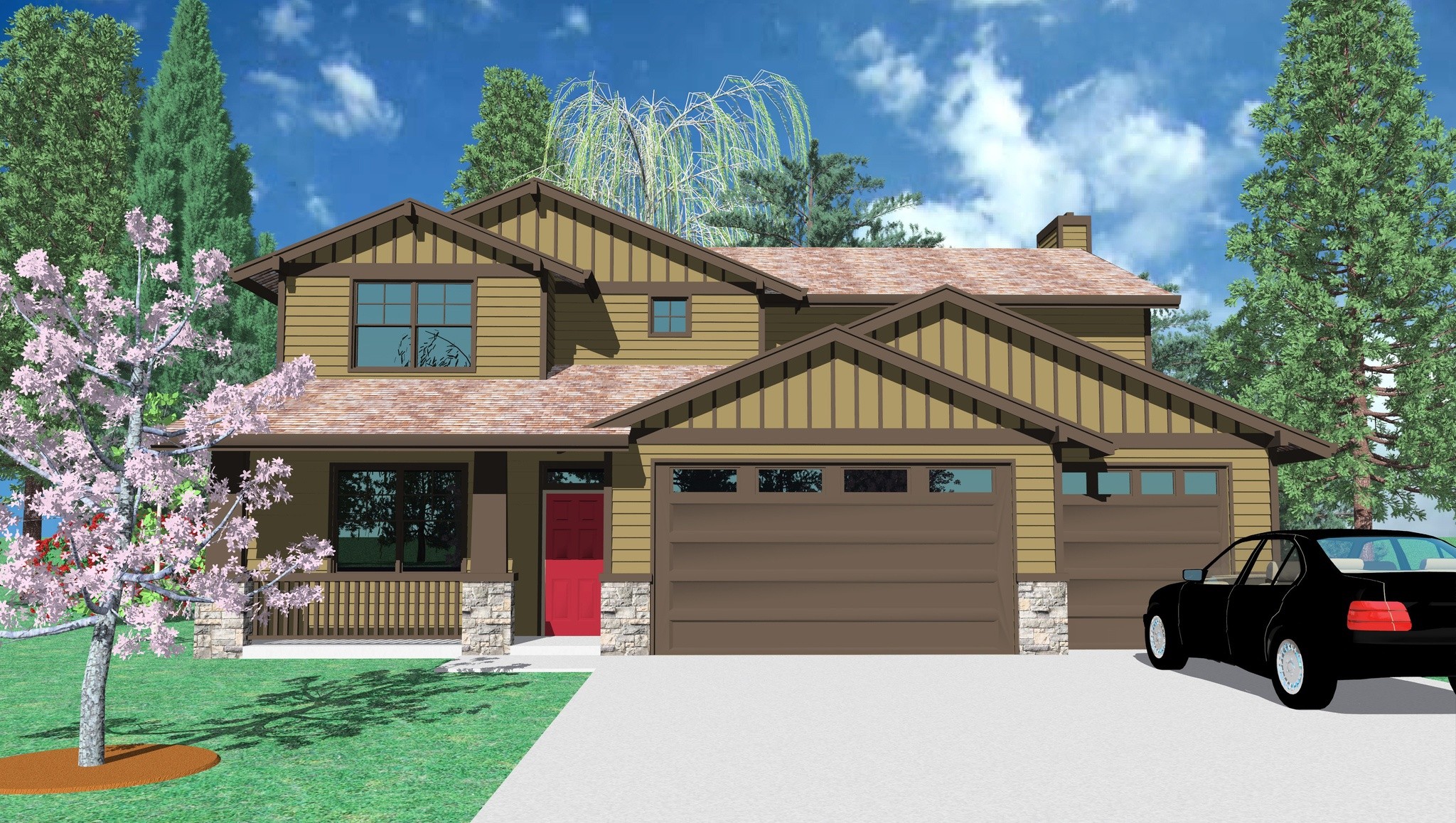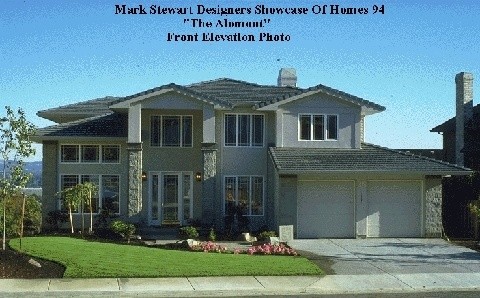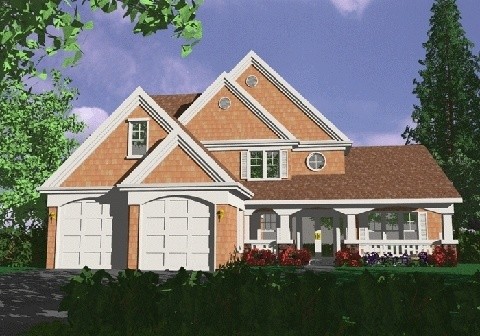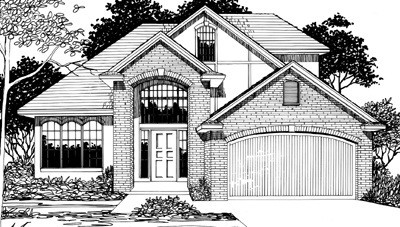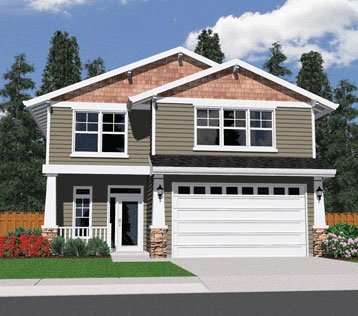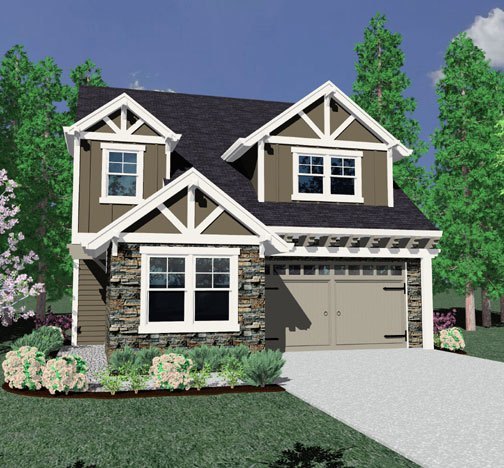2367
MSAP-2401
This craftsman beauty has all the extra family and living space that you could possibly need. For the tool keeper of the house there is a 13×18 sq.ft. shop. With 3 bedrooms upstairs a large spa in the master suite and a huge bonus room what are you going to do with this much style and space all in one place.
2321
M-2321
Truly an exciting Shingle Style Home with Four Bedrooms, a Master on the main floor AND a large bonus room. The Great Room is vaulted and open to the kitchen, nook and stairway creating dramatic vistas throughout this fine home. The front porch is charming and oversized as is the den with double french doors. Don’t overlook the massive garage space complete with backyard shop.. This design has all the makings of a surefire winner for you and your family…
Padima
MSAP-2068
Dramatic large eaves and classic Mark Stewart Prairie styling in less then 2100 square feet. Notice the large and convenient family room, kitchen area seperatley zoned from the formal living and dining rooms. The upper floor has two options, with the master suite facing forward or to the rear. The three car garage is cleverly blended into the design. This exciting plan has been home to many homeowners over the past years.
1786
m1786
This design has the look and feel of a custom home costing tens of thousands more, yet it is affordably wrapped around an innovative master on the main plan. The living and dining rooms, along with the spacious foyer, are dramatically vaulted.The upper floor features three large bedrooms for a total of four bedrooms, in a plan under 1800 sq. ft. Add in the front elevation and you have a stunning combination.
Salmonberry
M-1691
Affordable Narrow Craftsman House Plan with Large Bonus Room
This outstanding two-story Affordable Craftsman House Plan has been thoughtfully designed to maximize space, while minimizing it’s footprint. Builders and homeowners alike will appreciate the affordable construction and chic curb appeal. The shared living space features a spacious U shaped kitchen which opens up to the dining room, from here you can access the outdoor patio. Next to the Dining room is the Great room with a built in fireplace and an abundance of windows, allowing plenty of natural light to grace the home. Upstairs are two comfortably sized bedrooms, a large Bonus room which could double as an additional bedroom, and the luxurious Master Suite. At only 31 feet wide this small, narrow house plan offers several amenities, in particular the cozy craftsman front porch, the large rear facing great room, and open gourmet kitchen.
1438
M-1438
A tiny footprint ensures this country style home fits on any lot. The four bedrooms in this economical design work very well. The two car garage shown can be expanded in depth another five feet. This design can also work well as an attached unit. We have different versions of this plan available with a powder room on the main floor.
Cedar Springs
M-1839VG
The Cedar Springs Plan is of Traditional and Craftsman Styles. A beautiful “sized just right” house that is perfect for a narrow lot for a family of four. There is a private home office that could also serve as a guest bedroom. A large kitchen next to an open dining room and family room round out the main floor. Upstairs are three large bedroom suites with a particularly opulent master suite. The strong timbered exterior gables lend a sense of permanence and timelessness to this smart plan.
Your next home is just a step away. Start your journey on our website, which offers a wide variety of customizable house plans. From vintage charm to sleek modernity, we have options to suit every preference. For customization inquiries or support, don’t hesitate to contact us. Together, we’ll create a home that represents your personal touch.
Victorie
M-1809VG
This Traditional, Transitional Design, the Victorie is a beautiful “sized just right” house plan, it’s perfect for a narrow Lot for a family of four. There is a private home office that could serve as a guest bedroom as well. A big kitchen next to open dining room and family room round out the main floor. Upstairs are three large bedroom suites with a particularly opulent master suite.
The house you’ve been searching for is easily accessible. Begin your search on our website, showcasing a diverse array of customizable home plans. Whether you prefer classic elegance or modern simplicity, we have designs to fit every taste. For customization questions or assistance, feel free to reach out. Let’s create a home that showcases your uniqueness together
Manning
M-2840-Leg
Manning is of Traditional, Transitional and Craftsman styles, and is a very functional house plan with plenty of space for you and your family. Big bedrooms and closets upstairs along with privacy for everyone! Downstairs is a private home office with adjacent bathroom, a big fun kitchen and dining area along with a perfectly sized great room.. The exterior is balanced and pleasing and is built in the Craftsman style. Very beautiful and very cost conscious value engineering..Nothing has been left out of this perfectly balanced family home design.

