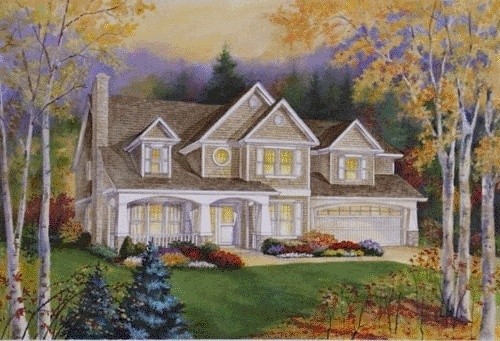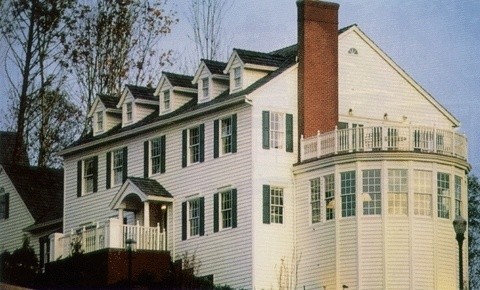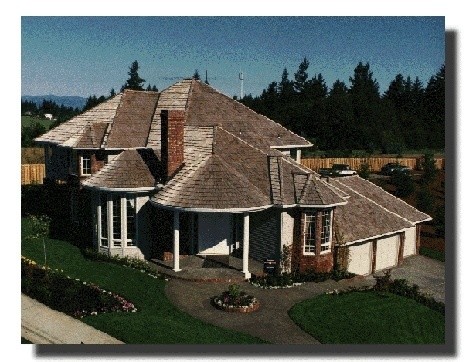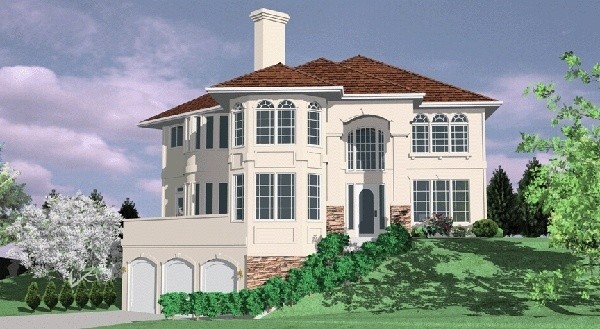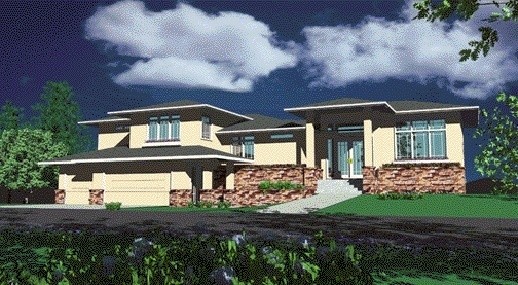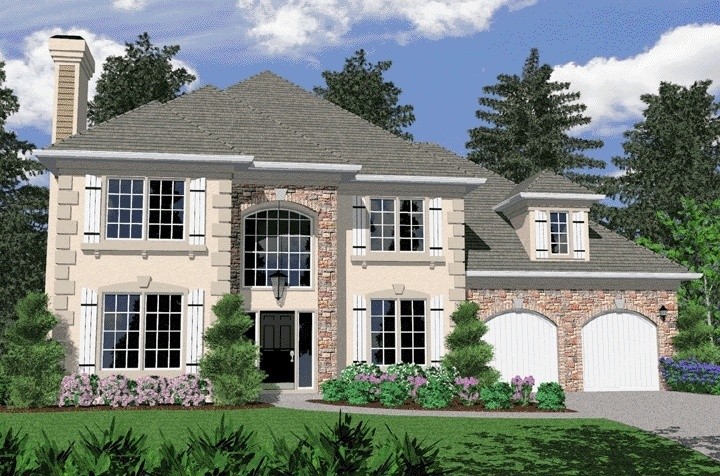3339
M-3339
European and tudor influence in this classy four bedroom: This design spells old money!! Look at the stone detail and the arcing roofline… This is class all the way. There is even a full bath off the den extending it as a guest suite. There are terraces off the dining and family room. The kitchen is adjacent to an oversized breakfast nook. Upstairs you will notice the four large bedrooms and particularly the Master Suite with its private deck, spa and Giant wardrobe..
3340
M-3340cd
European and tudor influence in this classy four bedroom: This design spells old money!! Look at the stone detail and the arcing roofline… This is class all the way. There is even a full bath off the den extending it as a guest suite. There are terraces off the dining and family room. The kitchen is adjacent to an oversized breakfast nook. Upstairs you will notice the four large bedrooms and particularly the Master Suite with its private deck, spa and Giant wardrobe..
3341
m-3635
The Carefree at heart will love this one. Perfectly designed for a lot with a view to the front this place has it all for the young at heart. The spa and excercise room downstairs, the large lower floor guest suite and wine cellar mean only one thing! Living is easy! Upstairs is an arrangement full of luxury. Back to back fireplaces in the master and living room, huge walk-in closet and gracious curving stairs make this design unique. The kitchen is gourmet sized and comes complete with a breakfast nook. This design was originally conceived for an uphill lot with a view to the front, but would also work well on a flatter site..
Mont Blanc
M-3445
No home design works better on an uphill corner lot with a front facing view. The front facing Master Suite commands the front view as does the front Parlor/Library. The curb appeal of this wonderful European Masterpiece is unique and second to none . Downstairs is a three car garage with an abundance of storage.
3467
MSAP-3466
Plan MSAP-3244 This wonderful Prairie Style design has character and charm to go with its efficient floor plan. Don’t miss the generous bonus space in the basement as well as the well-zoned formal and family spaces…
3473
M-3473
This elegant home comes with all the amenities. There is an optional basement, indeed the original design was for a gentley sloping lot. Four large bedrooms, loft AND bonus room are featured upstairs. The main floor has a giant family room with kitchen and nook, a den and seperate living and dining room. This is our most popular floor plan updated for luxury…

