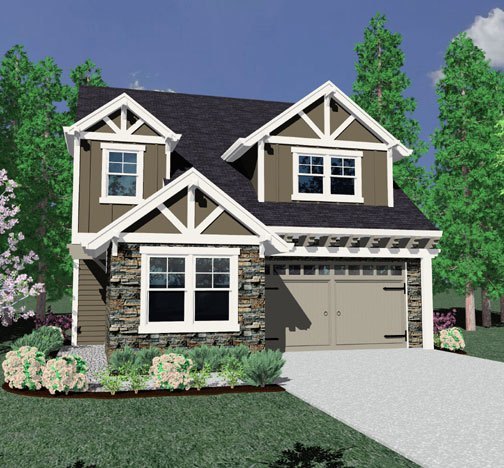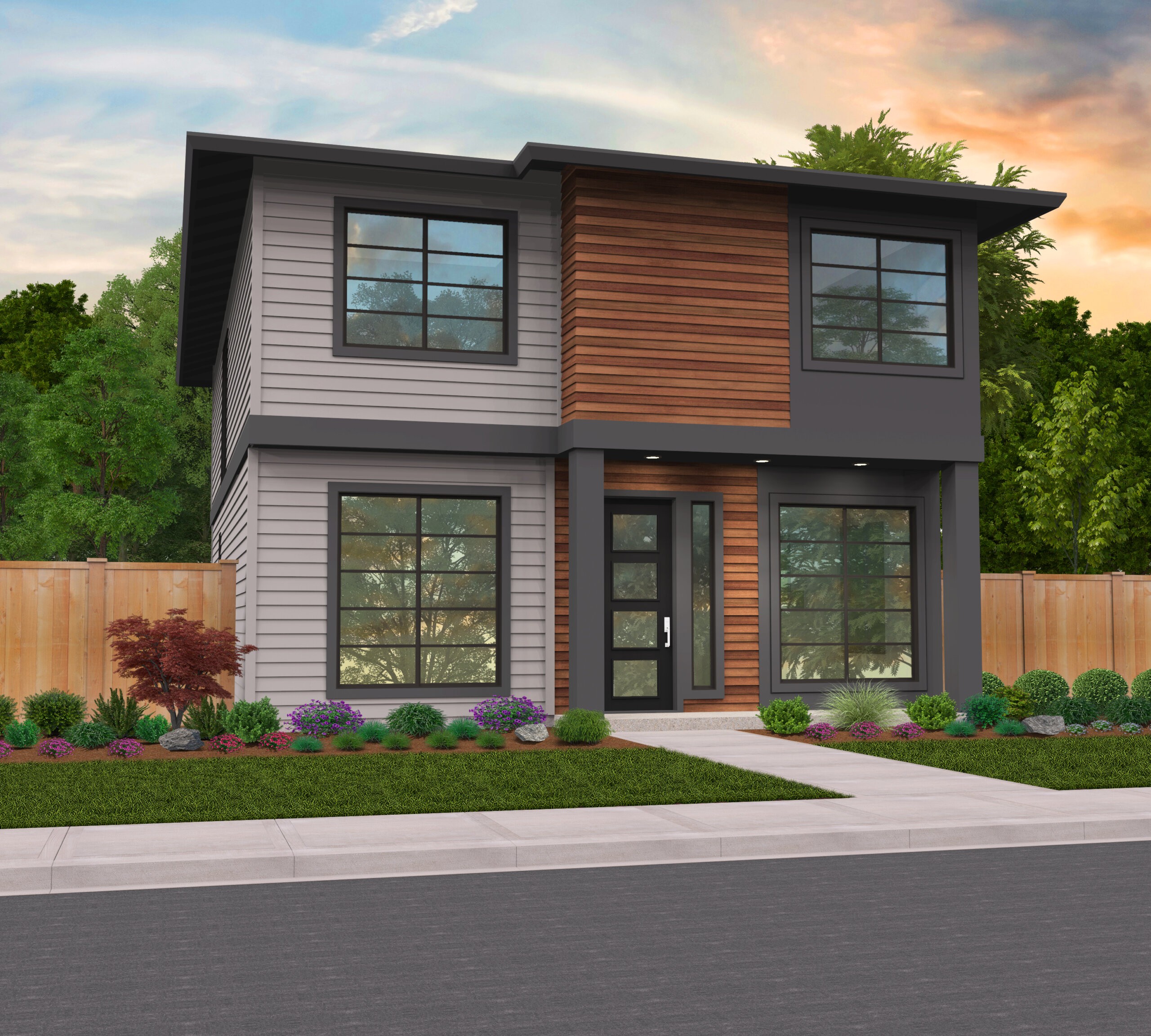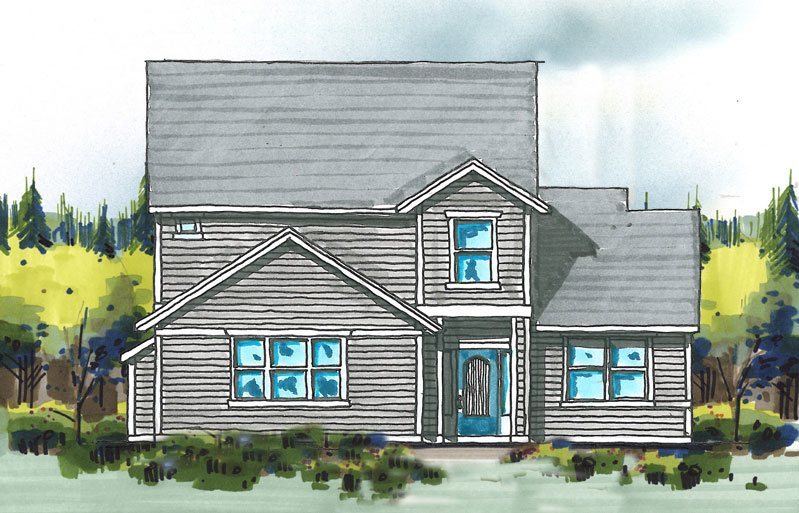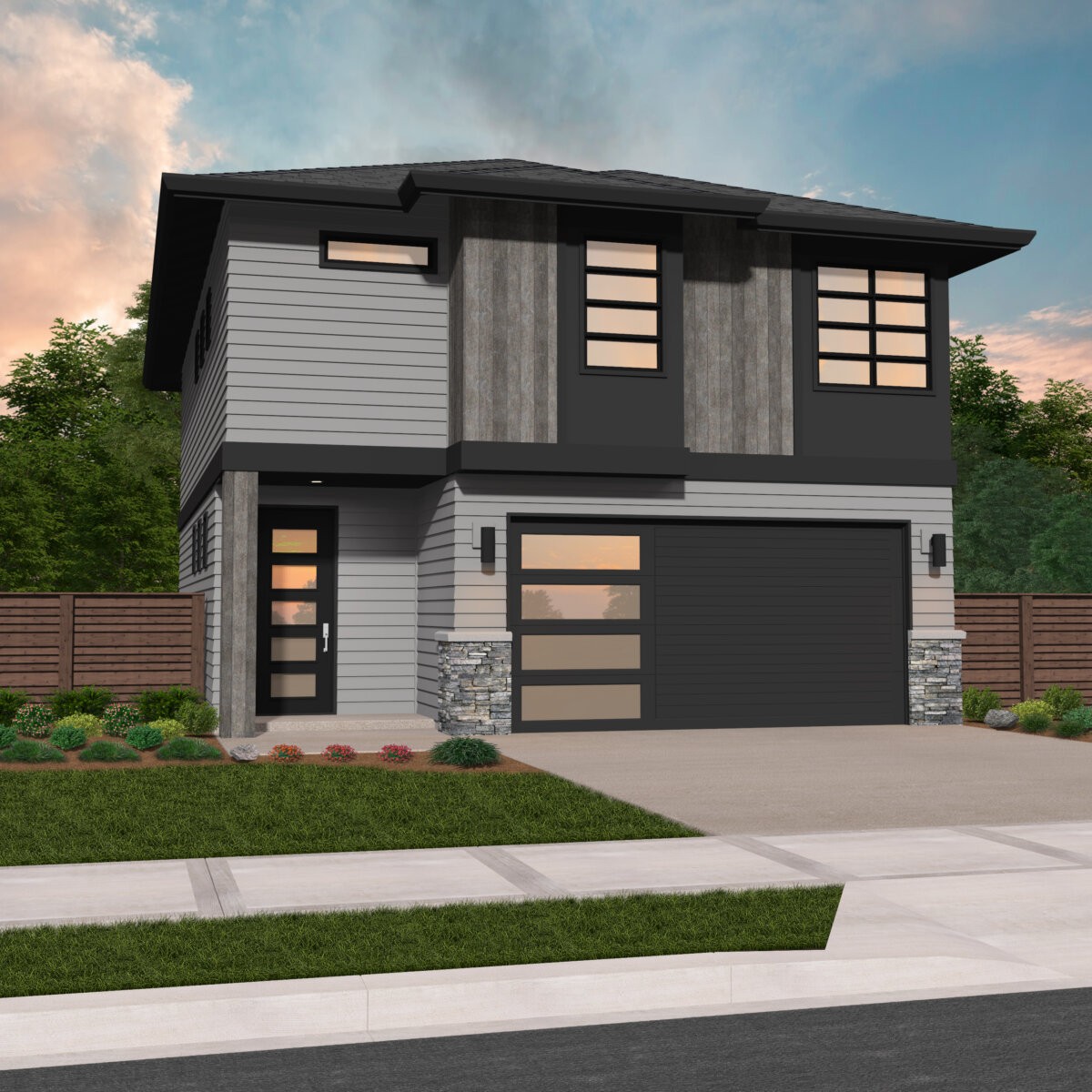A Two Story Modern House Plan for a Narrow Lot
It can be difficult to find the right home for a narrow lot, but we want to make it easy. Columbia Ridge 7 is a two story modern house plan that comes in at 27′ wide, making it a great choice for a wide range of lots. The design works very well on an alley lot, and has entrances both through the dining room from the street and a more formal foyer near the garage.
We’ll start our tour as if you’re coming in after pulling into the garage. Right inside from the garage is a conservative foyer with a coat closet and a powder room. Down the hall, you’ll come to the main living area. The living room, dining room, and kitchen all flow together to create a sense of peace and promote family gathering. In the living room, you’ll get tons of light from the large windows, and you’ll be cozy in the colder months with a fireplace complete with built-ins on the wings. The kitchen includes a nicely sized island in the middle and a generous pantry next to the fridge.
All four bedrooms are on the upper floor, including the fully featured master suite. Bedrooms two, three, and four are all similarly sized, and each get a unique view from a different corner of the home. Also on this floor is a full bathroom and the utility room. The master suite is very well sized, especially for a home of this size. The master bath comes with his and hers sinks, a private toilet, a large shower, a separate linen closet, and a very hefty walk-in closet that will give you all of the closet space you could want.
It would be our pleasure to aid you in realizing your ideal home. Start the process by browsing our website, where you’ll encounter an extensive range of customizable house plans perfectly suited to your tastes. Let us know if there are any particular designs you’d like adjusted to meet your needs. Don’t hesitate to explore our website for more two story modern house plans. With our joint efforts, the options are limitless.










