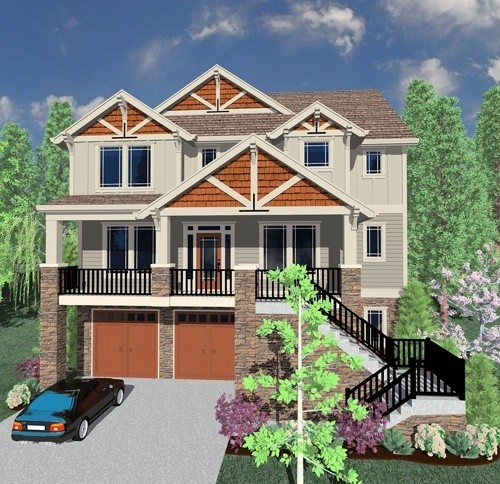Public Favor
675
Thinking about building a tiny home on your property? If so, check out the Public Favor house plan by Mark Stewart Design.
A favorite house plan of many, this hard working design doubles as a tiny house, guest house, teenager quarters or as a rental. It makes sense so many ways . The main floor two car garage is covered by a full one bedroom home . Cozy, affordable and smart!
To learn more about this house plan call us at (503) 701-4888 or use the contact form on our website to contact us today!
Ambrose
M-3339SH
An instant classic Craftsman House Plan for a Tricky uphill lot. This awesome design maintains an affordable footprint with value engineered plans while solving the problems of a steeper uphill lot with views to the front. You will be delighted to discover an open, flexible and family friendly main floor with a large great room, a family kitchen, formal dining room and private study. All of this is approached through a welcoming and sheltering porch with strong Gabled entry accent.
Pleasant View
M-4635
A beautiful house plan perfectly suited for multiple views. The core of the home is the light and bright great room at the center of the space, with a gourmet kitchen and dining area. There are two studies and generous spare bedrooms. The garage is ample and well placed. The good looking craftsman exterior is dignified as well as value engineered. This is a special design with much to offer.
Brightwood
1864
This house plan packs alot into a narrow package. A very functional main floor plan with lots of light and open spaces, leads up an exciting and dramatic staircase to one of the best three bedroom narrow house floor plans you could ask for. This is the plan you have been looking for if you have narrow lots and still want light and open space feeling.












