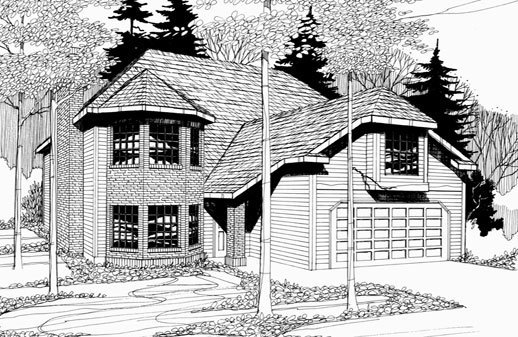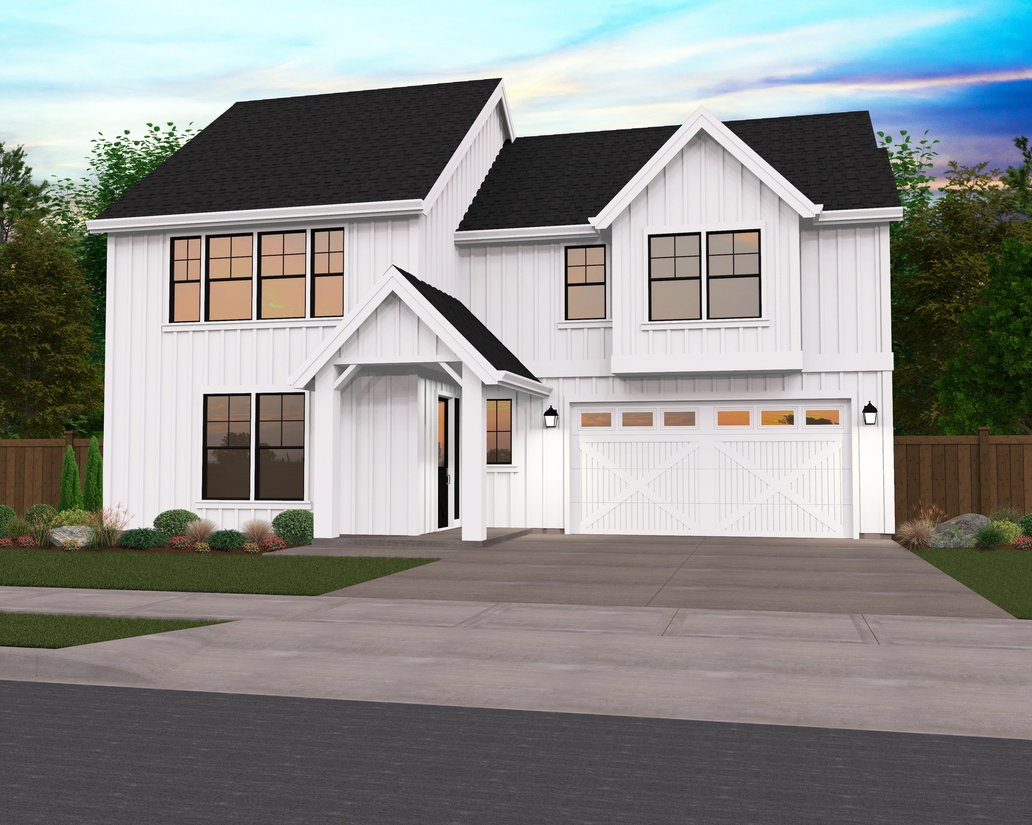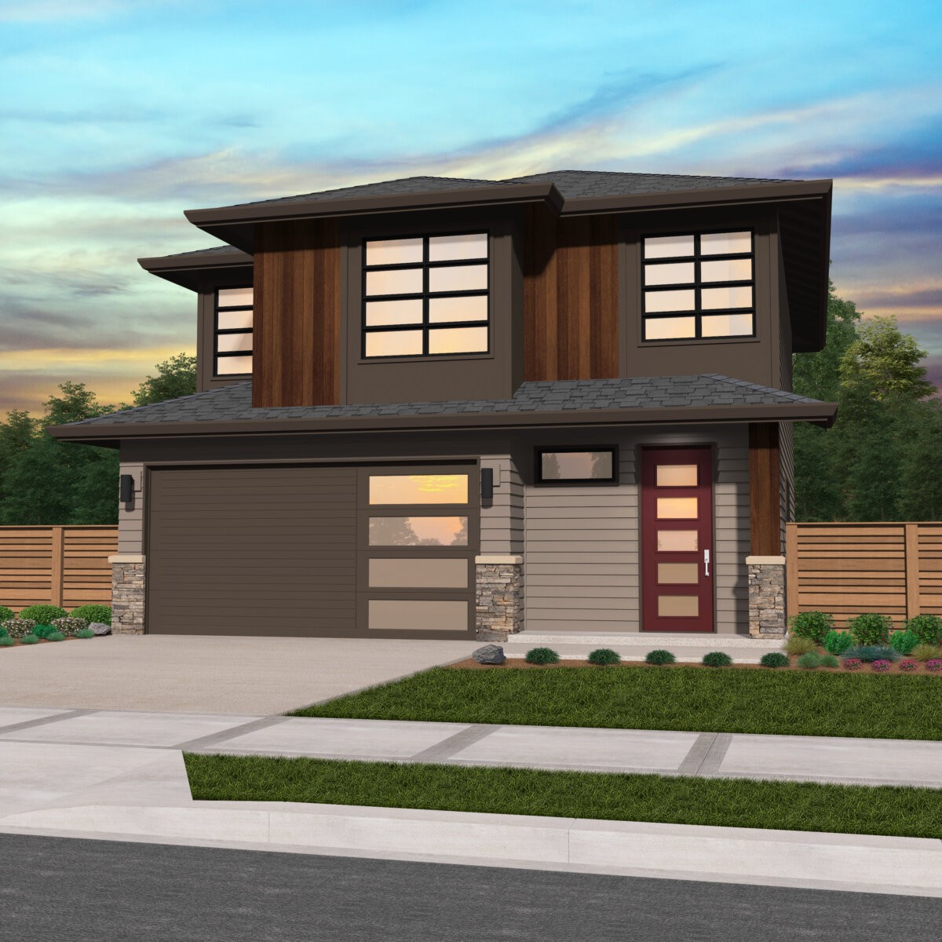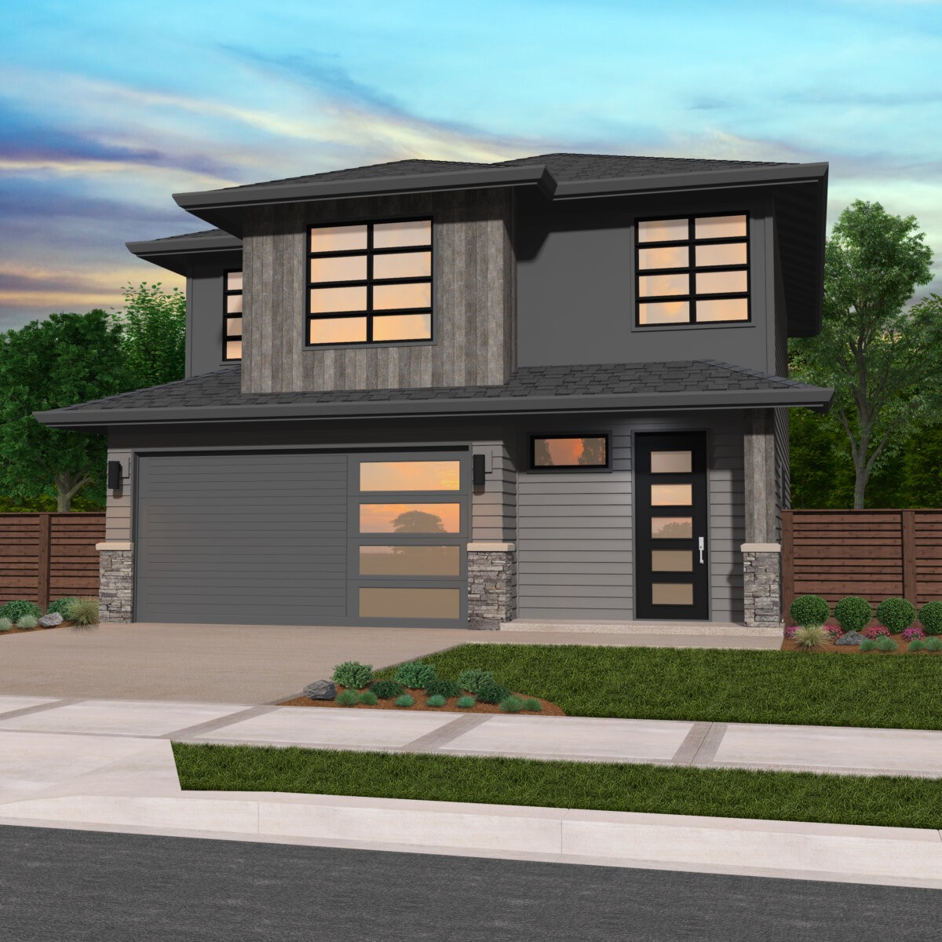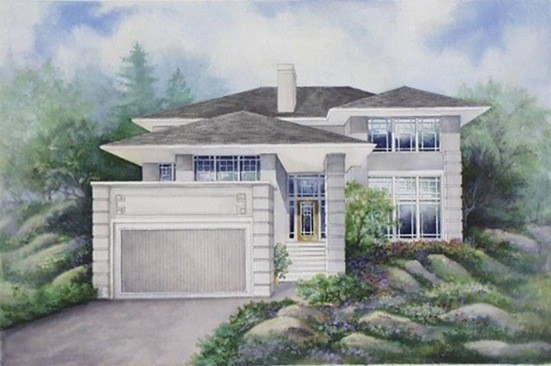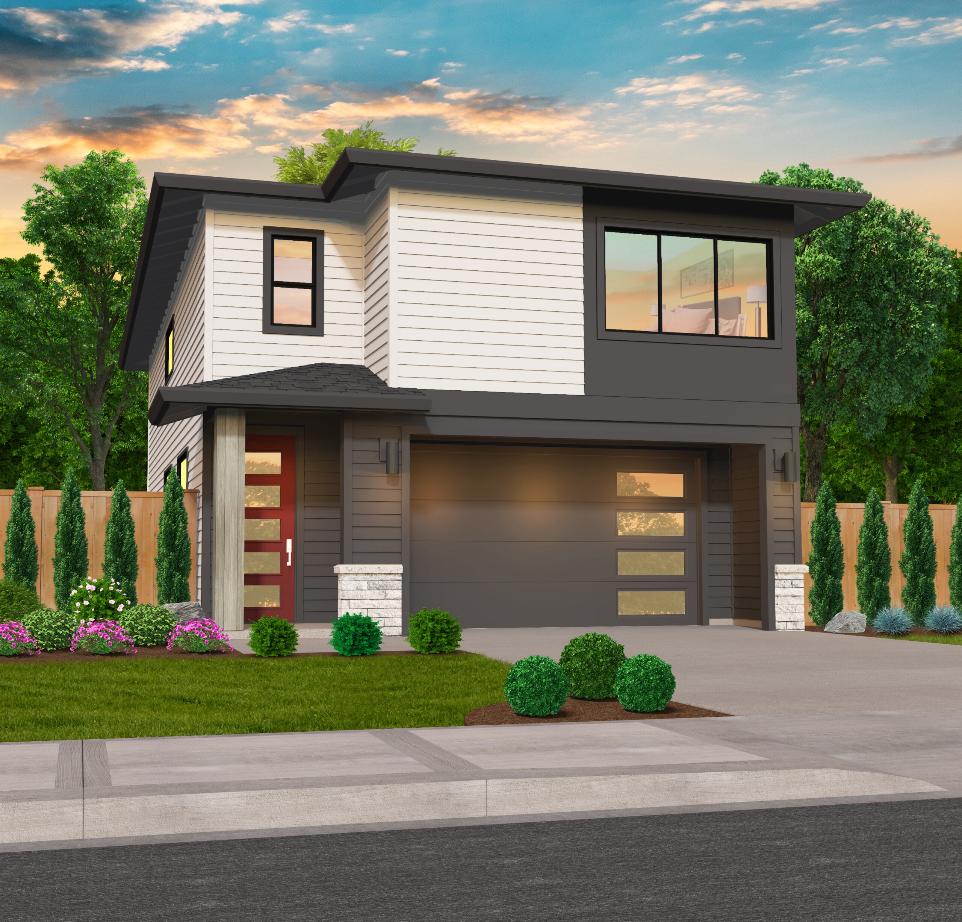1892
M-1892
This is a tremendously successful house plan. Builders and homeowners alike have appreciated the economy and scale of this home. There are four generous bedrooms and a bonus room upstairs. The main floor features a garage with a shop, a large great room, a kitchen nook, and a family room. This truly is a bonus home. The utility room is even large! There is even a shower in the powder room. Best of all, this home is only 1892 square feet and 37′ wide x 38′ deep.
Pristine – Small Lot Farmhouse 4 Bedroom Open Concept – M-1884-WC-E-16
M-1884-WC-E-16
Difficult Lot Farmhouse
This modern farmhouse has a unique depth and width combination, making it the magic solution for many a difficult lot. Upstairs we’ve put two bedrooms, a bonus room, the utility room, and the master suite, complete with vaulted ceilings. Downstairs, we’ve made a very open great room/dining room/kitchen.
The kitchen is a very user friendly U-shape, and looks out over the dining room and out to the covered patio. The kitchen also opens up to the two car side entry garage. The great room includes a corner fireplace, which works nicely to help the great room feel like a separate space from the dining room.
Starting the process of building a home for your family? Take a moment to visit our website and discover our expansive portfolio of customizable house plans. If any design captures your interest for personalization, please reach out to us. We’re excited to collaborate with you in tailoring it to your requirements. With your insights and our expertise, your perfect dwelling is within reach.
Success – Tight Footprint Two Story Famhouse – M-1884-WC-E-14
M-1884-WC-E-14
Farmhouse Perfect for Tricky Lot
This modern farmhouse, with its unique depth and width combination makes it the magic solution for many a tricky lot. Upstairs we’ve put two bedrooms, a bonus room, the utility room, and the master suite, complete with vaulted ceilings. Downstairs, we’ve made a very open great room/dining room/kitchen. The kitchen is a very user friendly U-shape, and looks out over the dining room and out to the covered patio. The kitchen also opens up to the two car garage. The great room includes a corner fireplace, which works nicely to help the great room feel like a separate space from the dining room.
Embarking on the journey of building a home for your family? We warmly welcome you to explore our website and peruse our extensive collection of customizable house plans. Should any design catch your eye and you’d like to personalize it, please reach out to us. We’re excited to work with you in tailoring it according to your preferences. With your input and our expertise, your ideal abode awaits.
This home is not available in Salem, OR.
Point B – Hip Roof Modern Great Room 3 BD Bonus – MM-1871-B
MM-1871-B
Stylish and Functional Northwest Modern Home
This Northwest Modern Home beautifully reflects the natural, serene exterior and is an easy living floor plan we’ve paired it with. Thoughtfully laid out spaces and unique design touches make this an excellent choice for your next home. The main floor centers around the large, open concept great room, dining room, and kitchen leaving you with tons of flexibility in room layout and decoration options. The great room is complemented by a large fireplace as well as plentiful built-ins surrounding. Large view windows look out the rear of the home, bringing in plenty of natural light. The kitchen has a large central island as well as plenty of counter space. Just off the kitchen, you’ll find the dining room, which connects to the back patio via a sliding door. Rounding out the main floor is a powder room just off the foyer and the two-car garage accessed via the kitchen and the side of the home. The upper floor is where you’ll find all three of the bedrooms, the bonus room, and the extra-large utility room. The master suite is situated privately at the rear of the home and includes a large closet and a large master bath accessed via a sliding door. The bonus room is at the very front of the home, with the utility room and third bedroom/office on either side of it. The utility room is large and includes ample counter space for folding and sorting clothes. This home is designed to access all of your conveniences, spacious layout with lots of natural light. This floor plan is well rounded, flexible, and easily maintained.
Immerse yourself in the extensive selection of customizable house plans within our collection, where a multitude of options await your consideration. If you encounter designs that resonate with you during your exploration, don’t hesitate to get in touch with us. Collaboration is a fundamental aspect of our philosophy, as we believe that through joint efforts, we can develop a design that not only brings your vision to life but also addresses your unique needs. Explore our expanded range of northwest modern house plans for additional choices.
Point A – Modern Family Great Room 3 BD Bonus – MM-1871-A
MM-1871-A
Stylish and Functional Northwest Modern Home
This Northwest Modern Home beautifully reflects the natural, serene exterior and the easy living floor plan we’ve paired it with. Thoughtfully laid out spaces and unique design touches make this an excellent choice for your next home. The main floor centers around the large, open-concept great room, dining room, and kitchen leaving you with tons of flexibility in room layout and decoration options. The great room is complemented by a large fireplace as well as plentiful built-ins surrounding. Large view windows look out the rear of the home, bringing in plenty of natural light. The kitchen has a large central island as well as plenty of workable counter space. Just off the kitchen, you’ll find the dining room, which connects to the back patio via a sliding door. Rounding out the main floor is a powder room just off the foyer and the two-car garage accessed via the kitchen and the side of the home. The upper floor is where you’ll find all three of the bedrooms, the bonus room, and the extra-large utility room. The master suite is situated privately at the rear of the home and includes a large closet and a large master bath with his and her sinks accessed via a sliding door. The bonus room is at the very front of the home, with the utility room and third bedroom on either side of it. The utility room is large and includes ample counter space for folding and sorting clothes.
There’s nothing more fulfilling for us than witnessing individuals achieve their dreams of owning a home, and we’re eager to be a part of your journey. Take the first step by visiting our website, where you’ll discover a comprehensive collection of customizable house plans. If any of these designs spark your interest in customization, reach out to us – we’re dedicated to shaping them to meet your unique needs.
Vitality – Narrow Lot Two Story House Plan – MM-1869-A
MM-1869-A
Narrow Lot Two Story House Plan
“Vitality” is a narrow low two story house plan that will work just about anywhere. We hear from builders all the time that they want a variety of attractive, efficient designs that will work in any subdivision. We take these requests to heart and work hard to create a large selection of unique homes.
The exterior has been created in our signature Mark Stewart Modern style, with a sleek roof line and relaxed, calming design touches. The floor plan carries this sense of calm inside. Enter through the covered porch and walk through the foyer, past the staircase and powder room to the spacious, open concept great room/dining room/kitchen. The kitchen has tons of counter space for food prep, as well as a large island that looks out over the great room and dining room. Thoughtfully placed appliances make for easy kitchen maintenance. The great room includes a comforting fire place and there is a patio just off the dining room.
Move to the upper floor to see the carefully placed and private bedrooms. Just at the top of the stairs you’ll see the utility closet, and then a quick turn to the right takes you to the bedrooms. Three bedrooms occupy the rear half of the home, all generously sized with the back two rooms positioned to take advantage of a rear view. There is a full bathroom to accompany these bedrooms, while at the front of the home, the primary bedroom gets a full en suite bathroom. The primary bedroom also benefits from a large walk-in closet, dual sinks, and a private toilet.
Initiate the process of bringing your dream home to life by perusing our extensive collection of house plans. If the thought of customizing any design intrigues you, do not hesitate to contact us. We are eager to engage in collaboration, working together to shape a residence that harmonizes with your vision and caters to your specific needs. Delve deeper into our website for an expanded selection of narrow lot two-story house plans.


