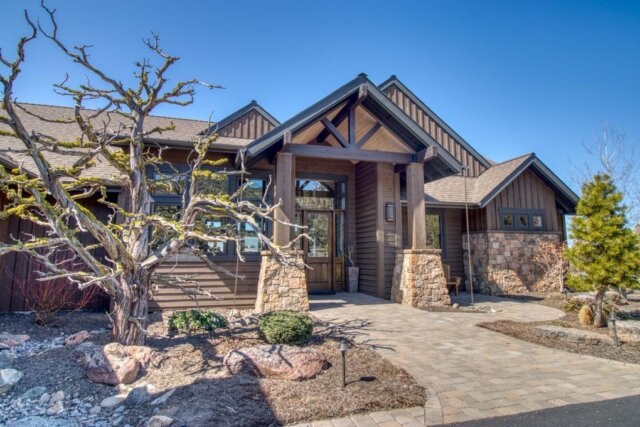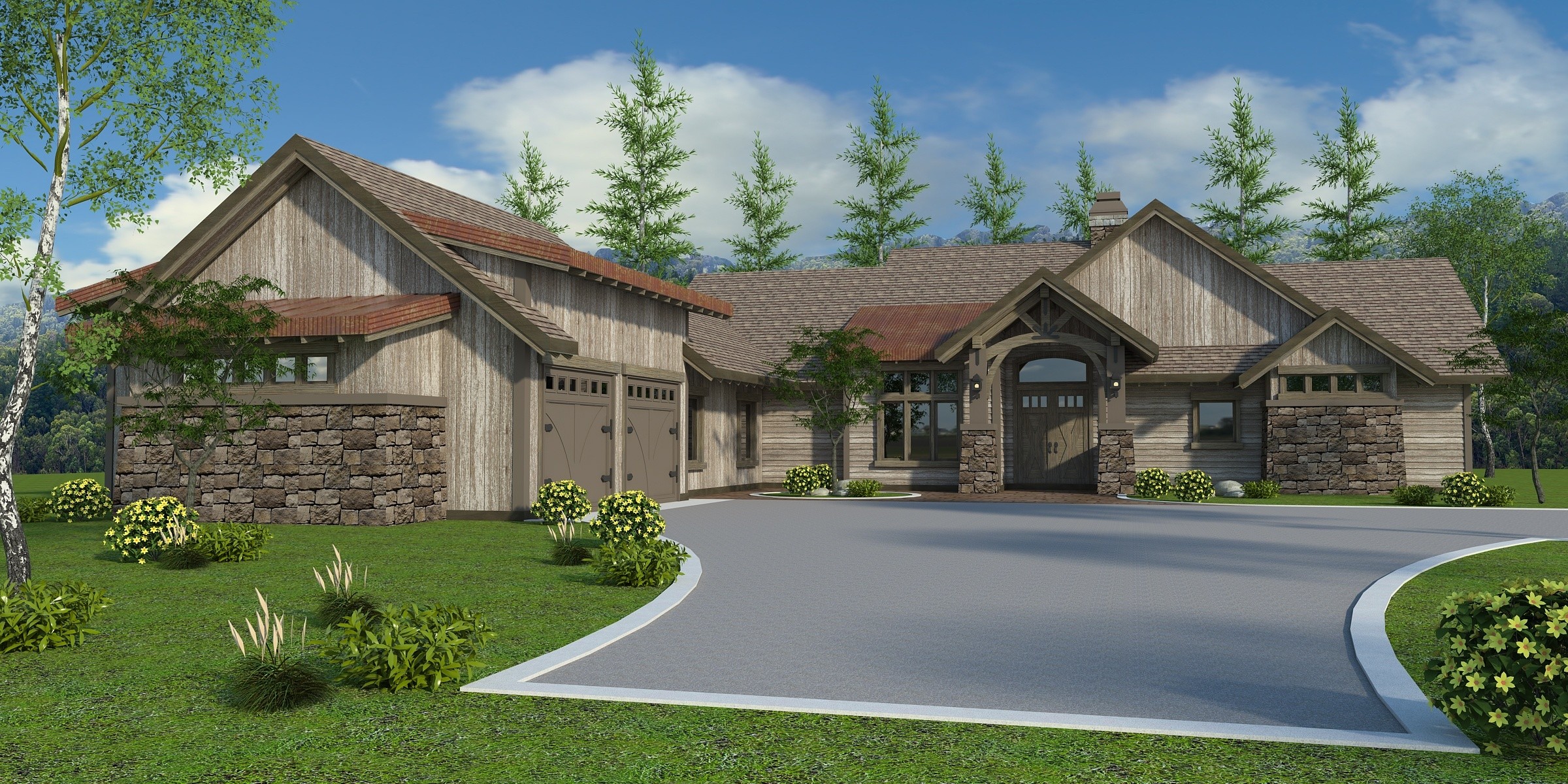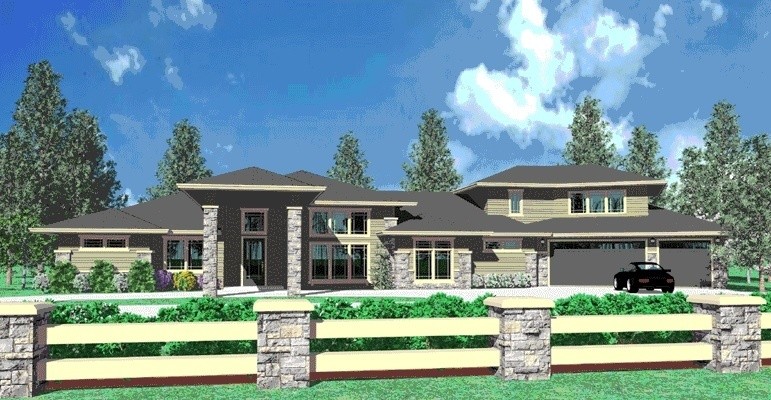Ford Life
M-3197-BR
Look No Further for Cozy, Mountain Lodge House Plans
 Ford Life is the first in a long line of popular Central Oregon lodge house plans. One story living, with soaring great room timber trussed ceiling, immense view windows. The main living space at the rear facing the view features a three tiered covered rear outdoor living area second to none. The private master suite with covered deck is joined with a nearby den, powder room and nearby utility room. The kitchen is well appointed with a large social island looking onto the Great Room, as well as a big walk in pantry. There is a secluded Family Room between the two other bedroom suites. A large well placed mud room is just off the garage.. The garage itself is very large, with storage and mechanical room. The exterior look is modern barn, with modern rustic sensibilities.
Ford Life is the first in a long line of popular Central Oregon lodge house plans. One story living, with soaring great room timber trussed ceiling, immense view windows. The main living space at the rear facing the view features a three tiered covered rear outdoor living area second to none. The private master suite with covered deck is joined with a nearby den, powder room and nearby utility room. The kitchen is well appointed with a large social island looking onto the Great Room, as well as a big walk in pantry. There is a secluded Family Room between the two other bedroom suites. A large well placed mud room is just off the garage.. The garage itself is very large, with storage and mechanical room. The exterior look is modern barn, with modern rustic sensibilities.
Your ideal living space is within grasp. Embark on your search on our website, where you’ll discover an extensive array of customizable house plans. Whether you’re seeking a cozy retreat or a modern haven, we offer options to meet all preferences. Should you need assistance or have questions about customization, don’t hesitate to contact us. Let’s collaborate and design a space that resonates with your individual style.







