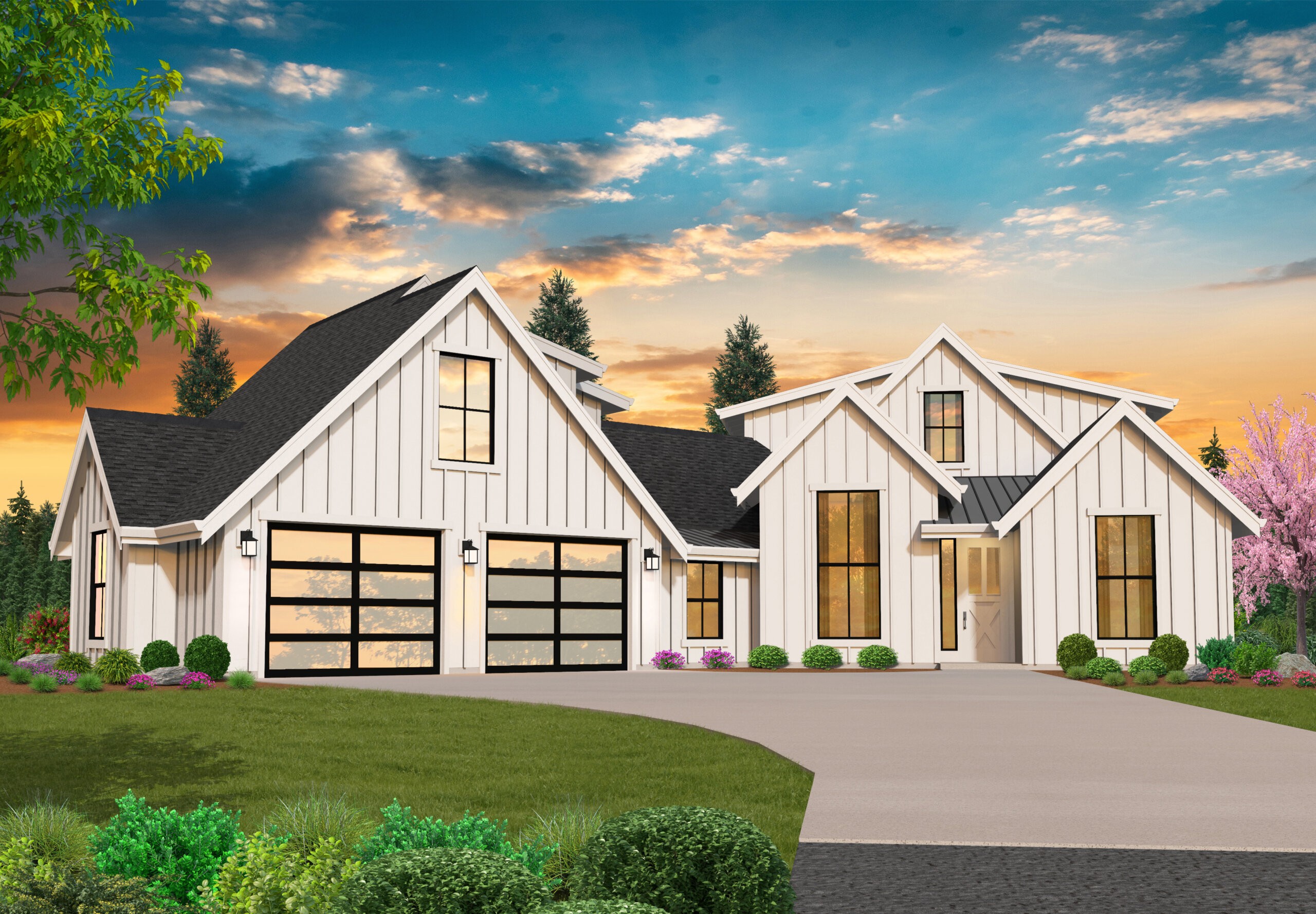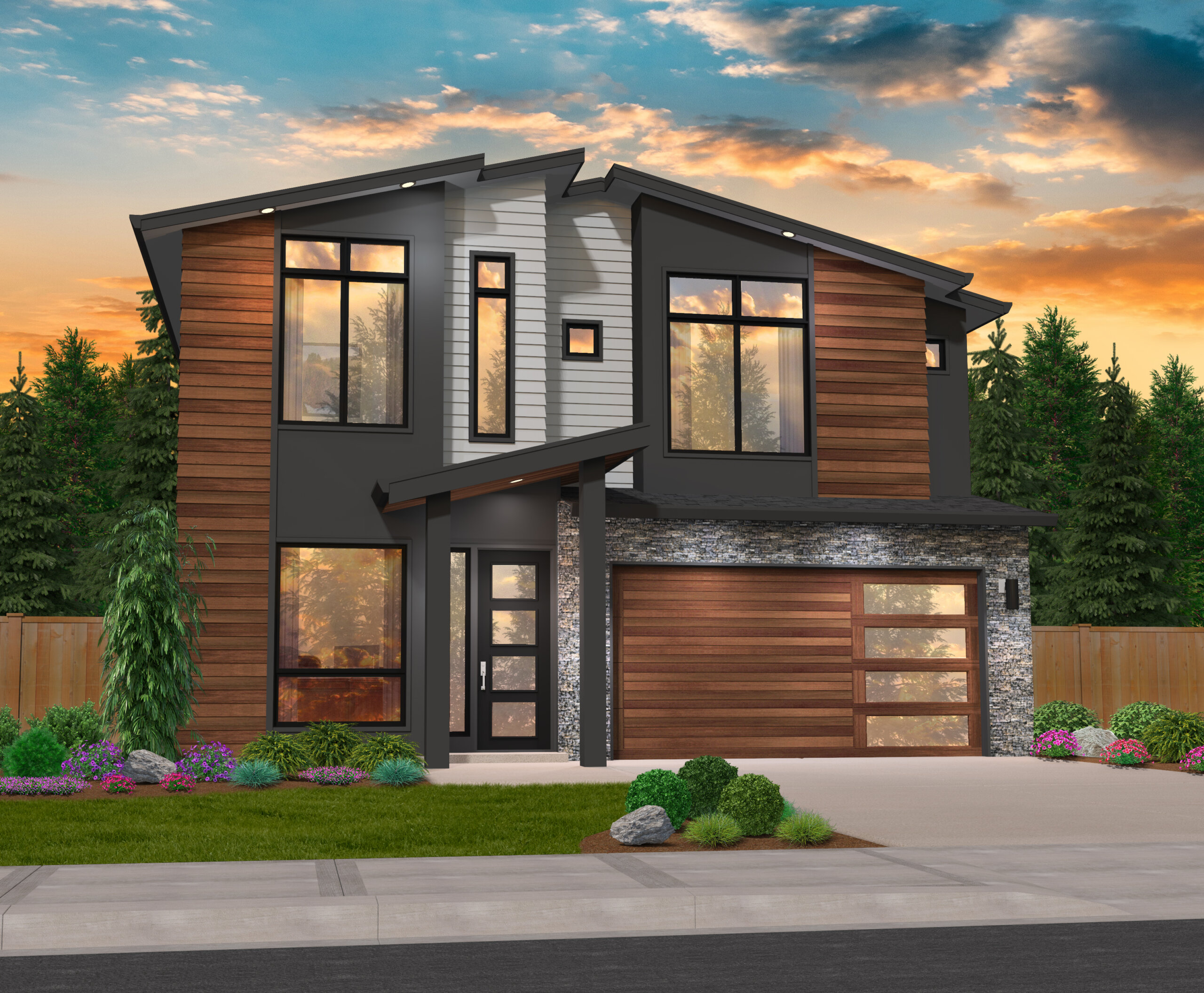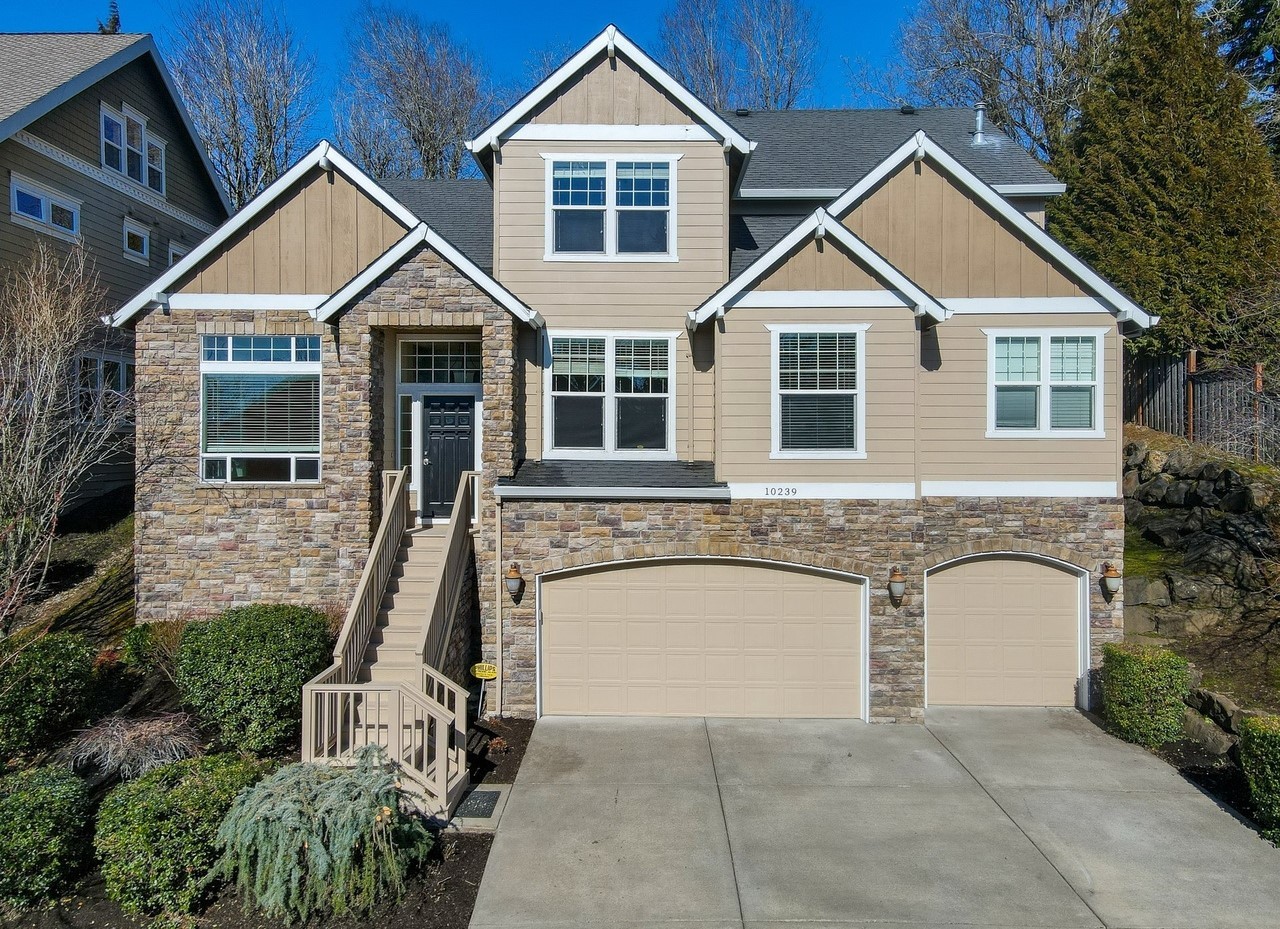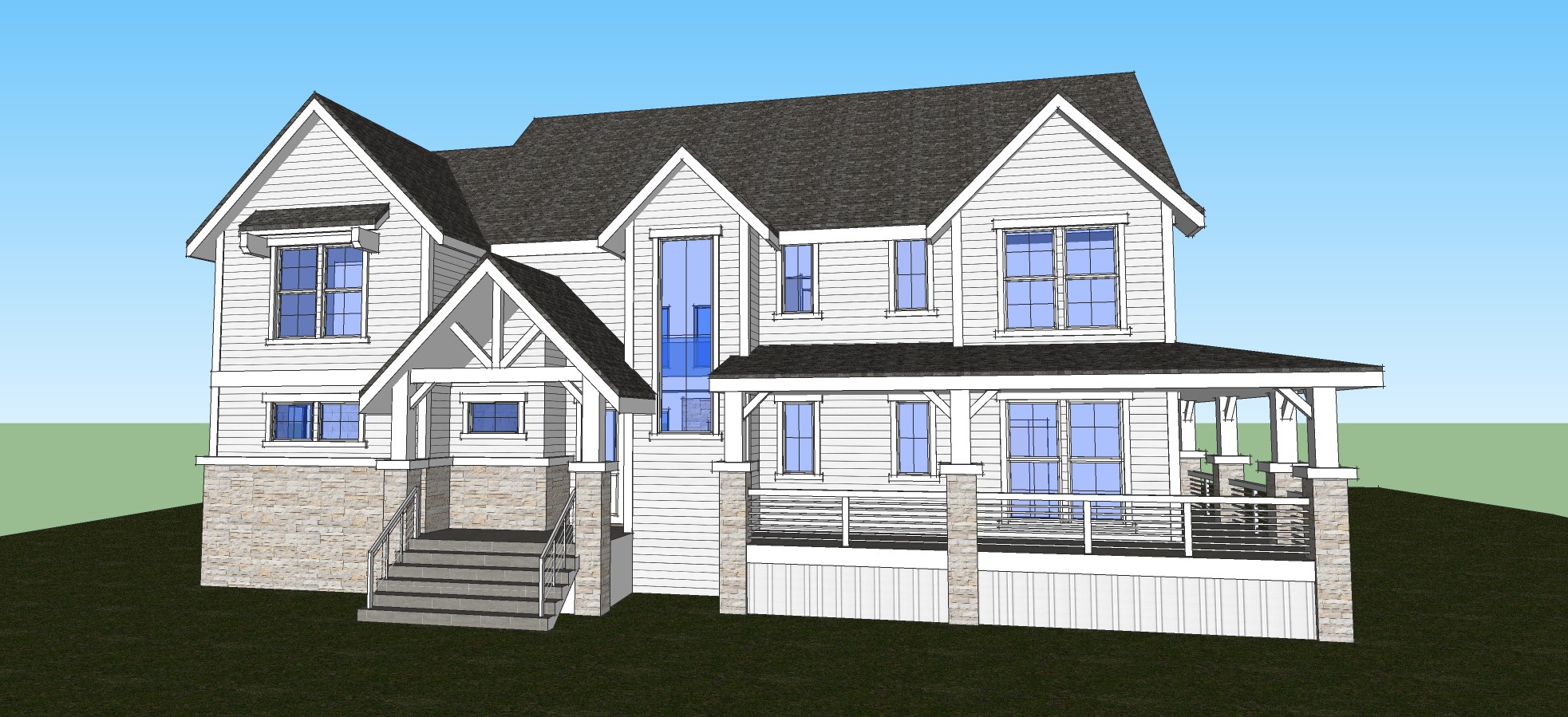Valley View – Modern Two Story Family Farmhouse with large porch – MF-3261-EP
MF-3261-EP
Modern Two Story Family Farmhouse
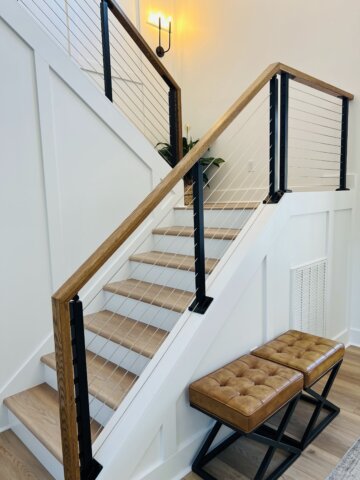 You have found an affordable and attractive Two Story Farmhouse perfect for a family. This efficient and affordable Farmhouse Plan takes the efficiency of Barndominium shapes and delivers a dynamic affordable look to
You have found an affordable and attractive Two Story Farmhouse perfect for a family. This efficient and affordable Farmhouse Plan takes the efficiency of Barndominium shapes and delivers a dynamic affordable look to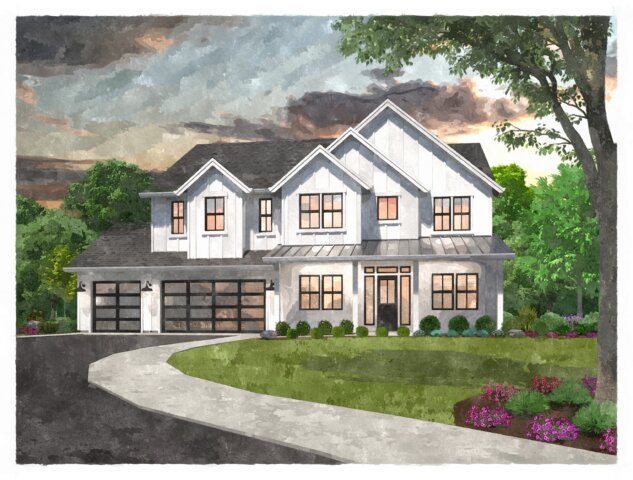 go with the Family friendly two story house plan. A three car garage is artfully incorporated without dominating the scene. Main floor living includes a Study with a full bath nearby making guest room use easy. A very generous island kitchen with walk-in pantry looks out over the informal dining , Living room and a covered side outdoor living area. This unique outdoor living arrangement is great if your lot has more social space and better views to the side. This Two Story Farmhouse design can also easily accommodate a more traditional rear covered outdoor living space.
go with the Family friendly two story house plan. A three car garage is artfully incorporated without dominating the scene. Main floor living includes a Study with a full bath nearby making guest room use easy. A very generous island kitchen with walk-in pantry looks out over the informal dining , Living room and a covered side outdoor living area. This unique outdoor living arrangement is great if your lot has more social space and better views to the side. This Two Story Farmhouse design can also easily accommodate a more traditional rear covered outdoor living space.
Upstairs you will discover generous bedroom spaces and a flexible Bedroom #4/Bonus room . The Primary Owners Suite faces forward and is large with a stepped ceiling and double door entry. This generous bedroom is adjoined with a palatial and comfortable bathroom complete with glass and tile shower and a free standing soaking tub to go with the huge double vanity area.
This Two Story Farmhouse also sports a wide metal roofed front porch, perfect for gathering and sharing with family and friends. This is a very flexible house plan. Swapping the Bonus and Primary Bedroom could work for some building sites, as well as the previously mentioned rear covered porch idea. The basic structure and skeleton of this Home Design is simple affordable and flexile.
The foundation of your ideal home begins with the perfect design. Delve into our wide range of house plans, and if the concept of customizing a design speaks to you, don’t hesitate to get in touch. We’re excited about the prospect of working together to create a home that effortlessly matches your vision and meets your distinct requirements.

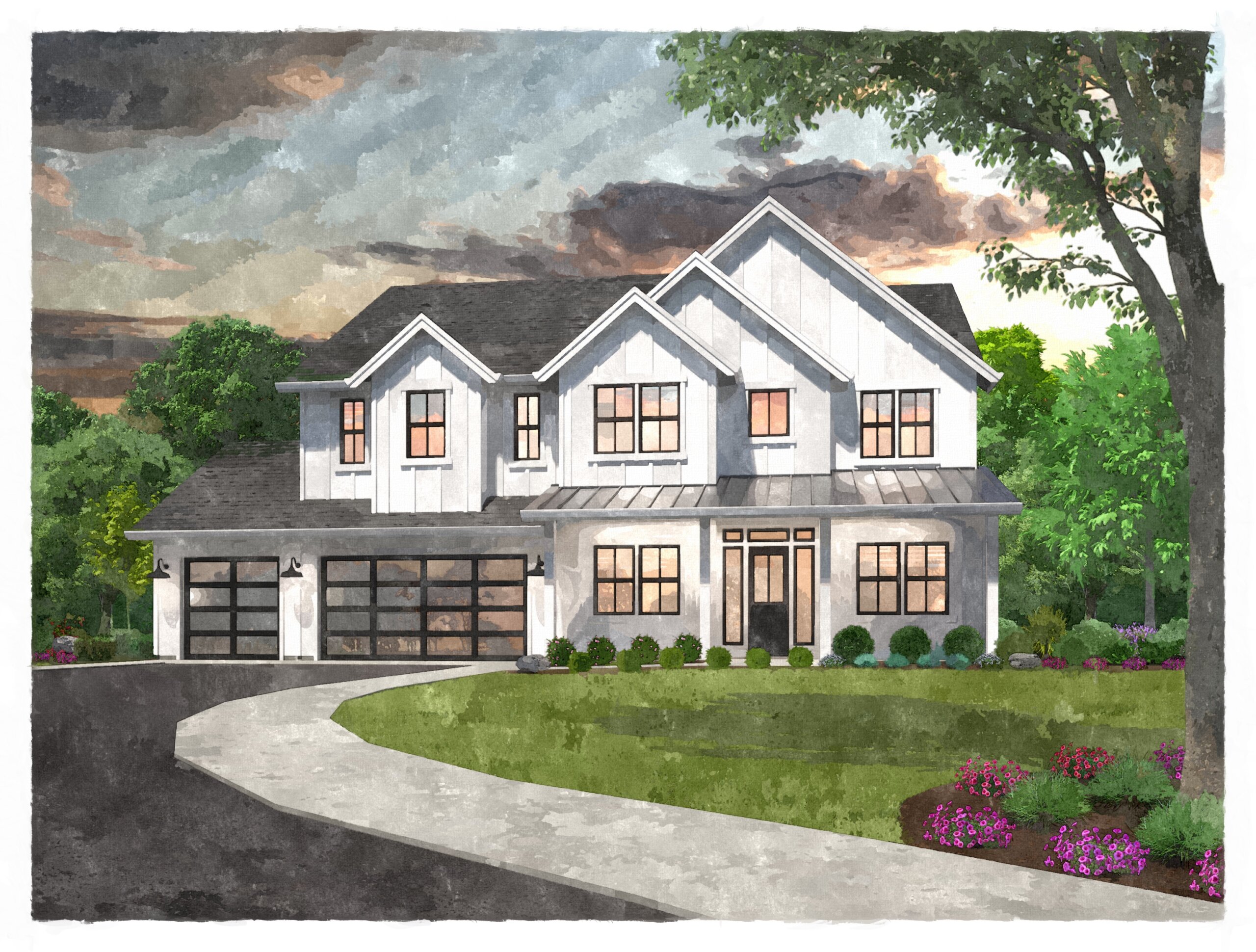
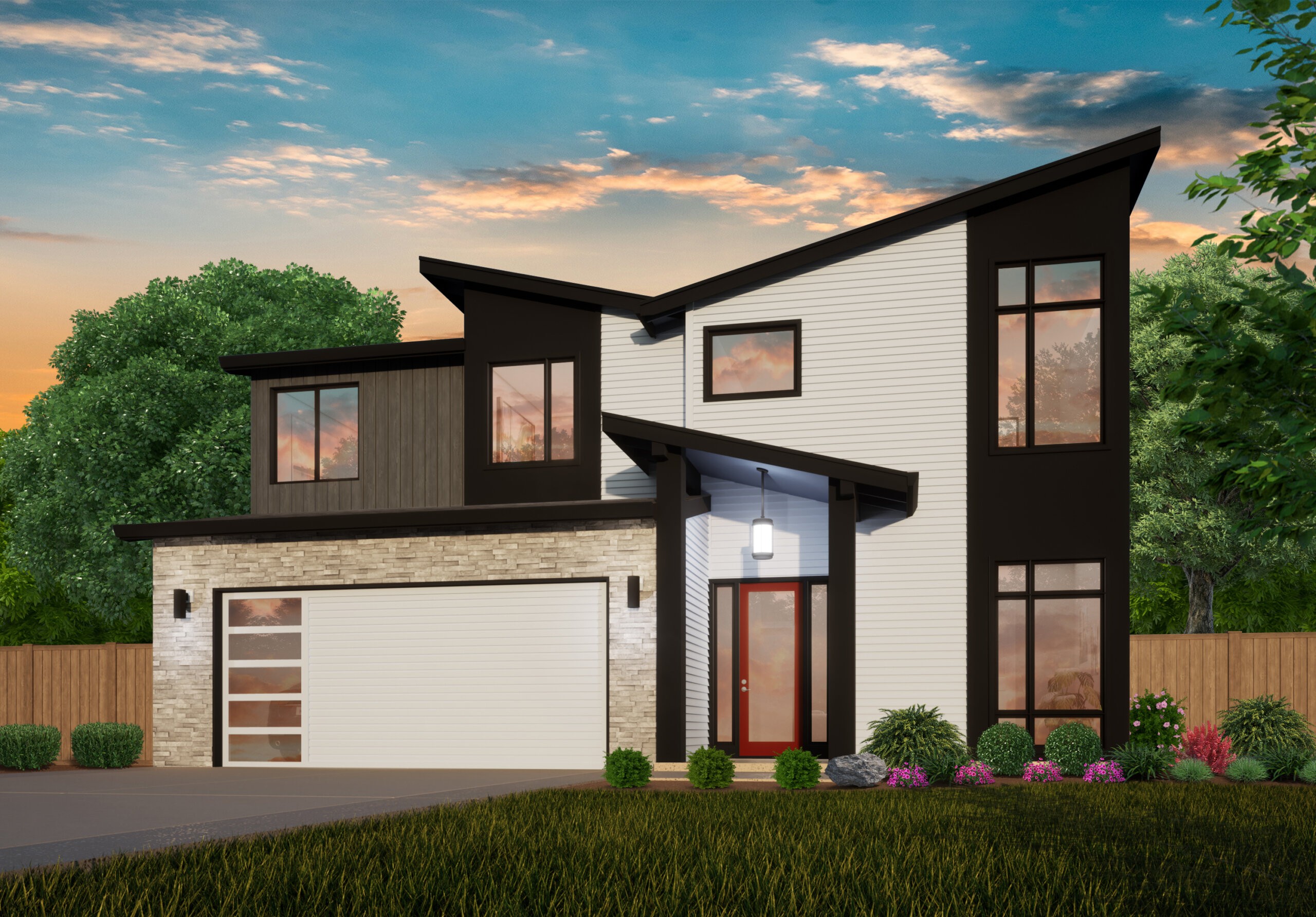
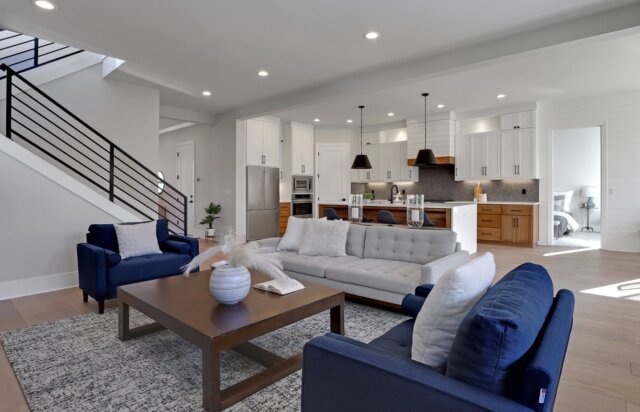 Perfection is at your fingertips in this Popular Modern House Plan designed for the whole family. From the open concept main floor plan with social kitchen island and covered patio off the dining room you find beauty and function. Life flows easy here. There is a unique Flex room which is an entire ensuite perfect for family, guests, a home office, gym or retreat. In addition to this a private study is right near the Foyer for separation and convenience. Rounding out the main floor of this unique home design is a generous two car garage with extra width and depth.
Perfection is at your fingertips in this Popular Modern House Plan designed for the whole family. From the open concept main floor plan with social kitchen island and covered patio off the dining room you find beauty and function. Life flows easy here. There is a unique Flex room which is an entire ensuite perfect for family, guests, a home office, gym or retreat. In addition to this a private study is right near the Foyer for separation and convenience. Rounding out the main floor of this unique home design is a generous two car garage with extra width and depth.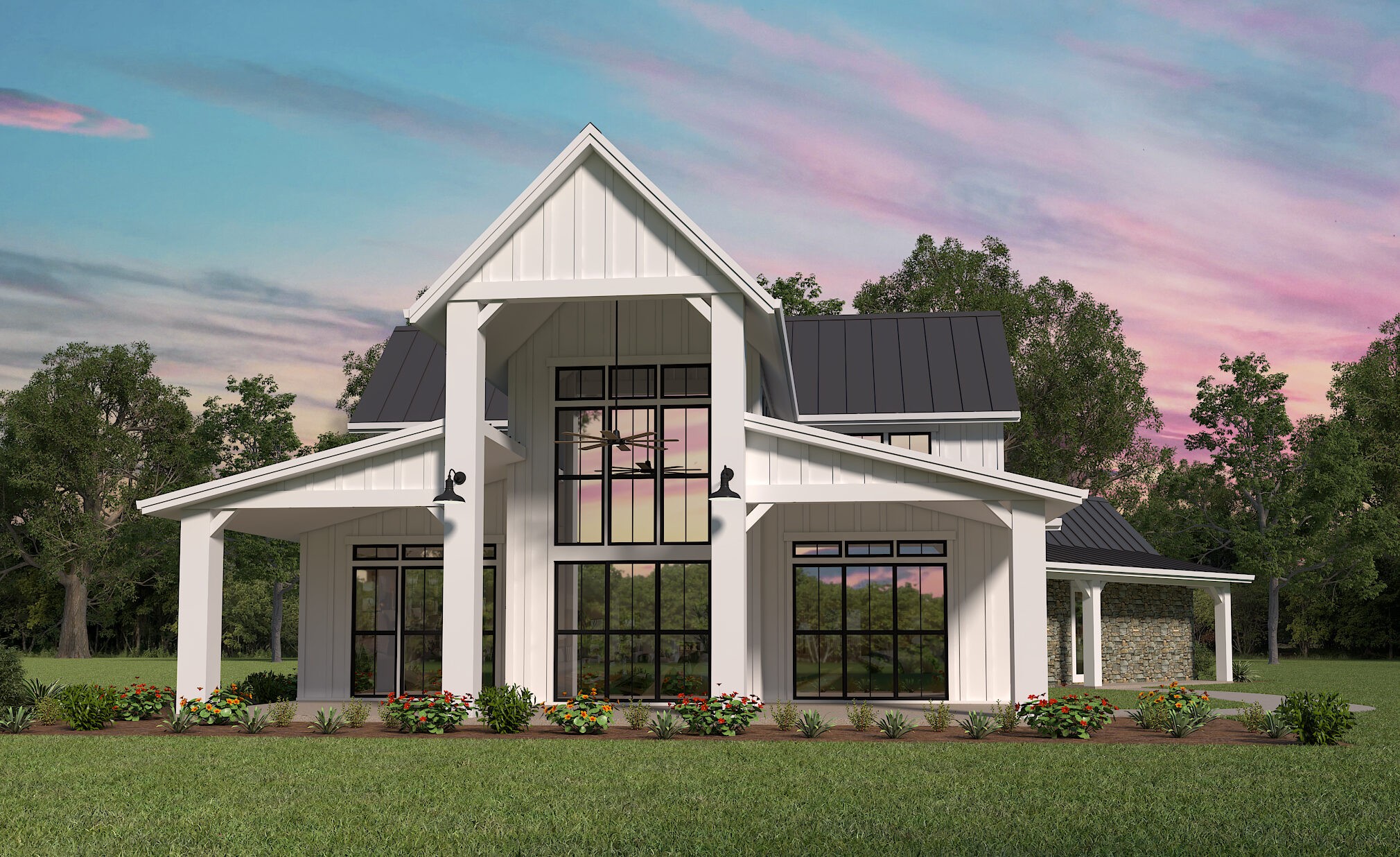
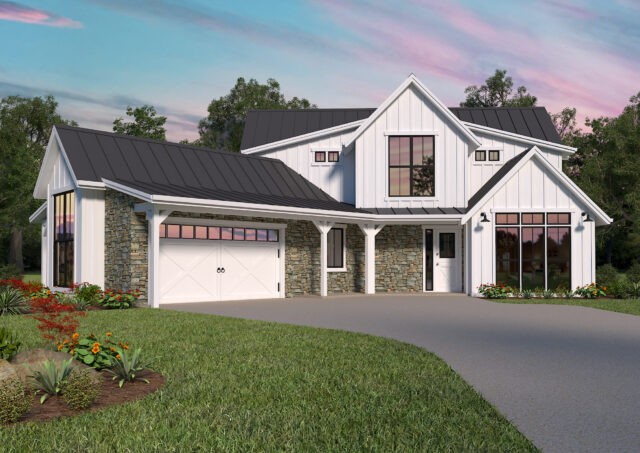 Marvel at this stunning farmhouse that is just as beautiful on the outside as the interior. Discover the beautiful front of this home, inviting and strong, and the rear of the home perfect for any lot with a beautiful view. Discover the dramatic covered outdoor living area , perfect for entertaining in the summer or for a relaxing night under the stars.
Marvel at this stunning farmhouse that is just as beautiful on the outside as the interior. Discover the beautiful front of this home, inviting and strong, and the rear of the home perfect for any lot with a beautiful view. Discover the dramatic covered outdoor living area , perfect for entertaining in the summer or for a relaxing night under the stars.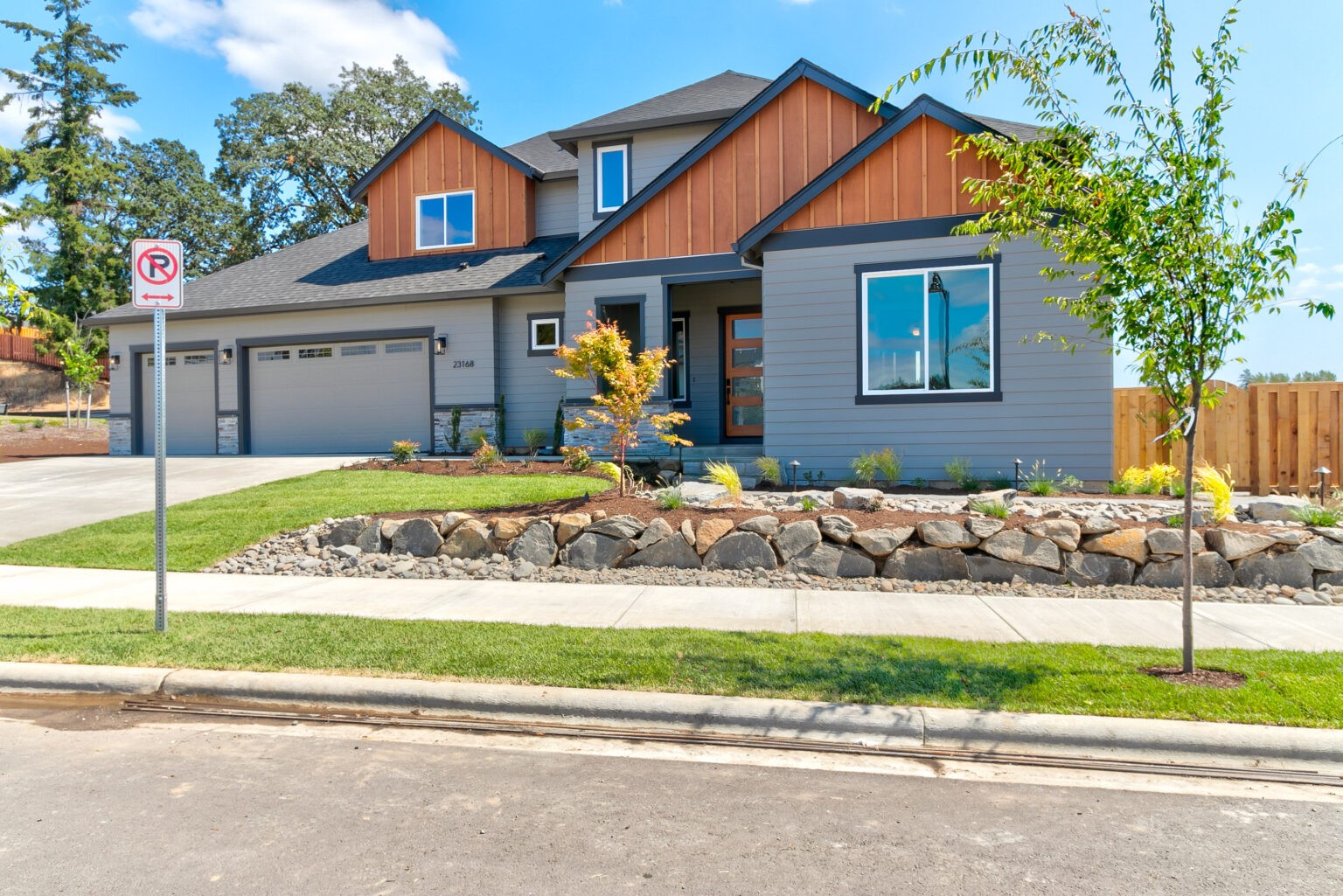
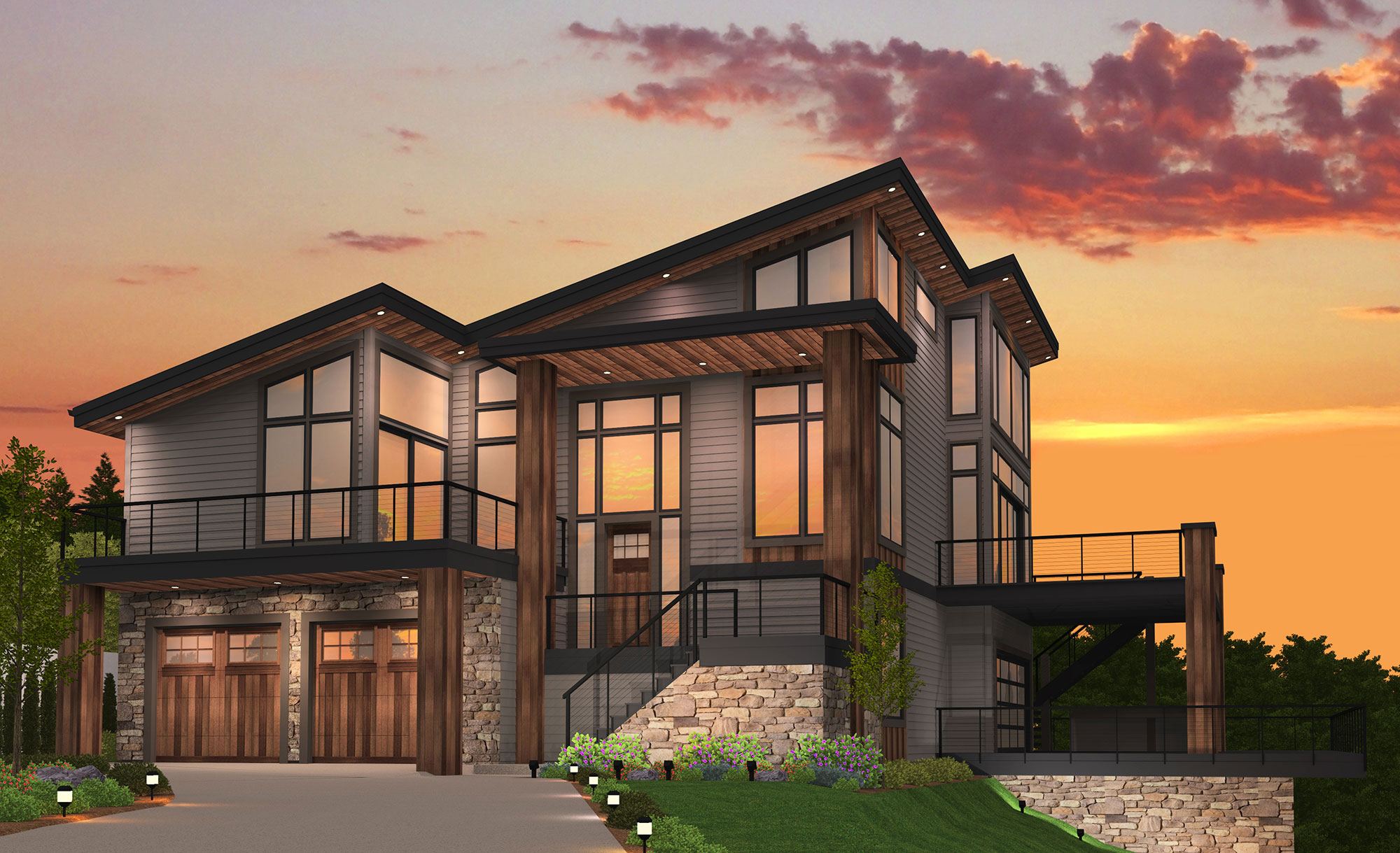
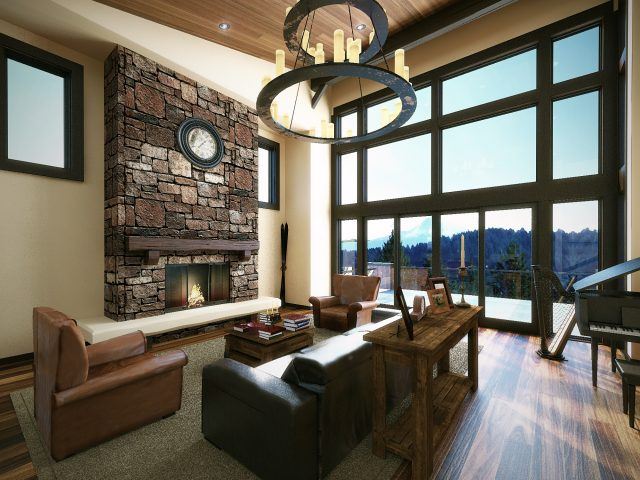 Oriented perfectly for a view lot, this shed roof house plan will leave you “Breathless.” The
Oriented perfectly for a view lot, this shed roof house plan will leave you “Breathless.” The 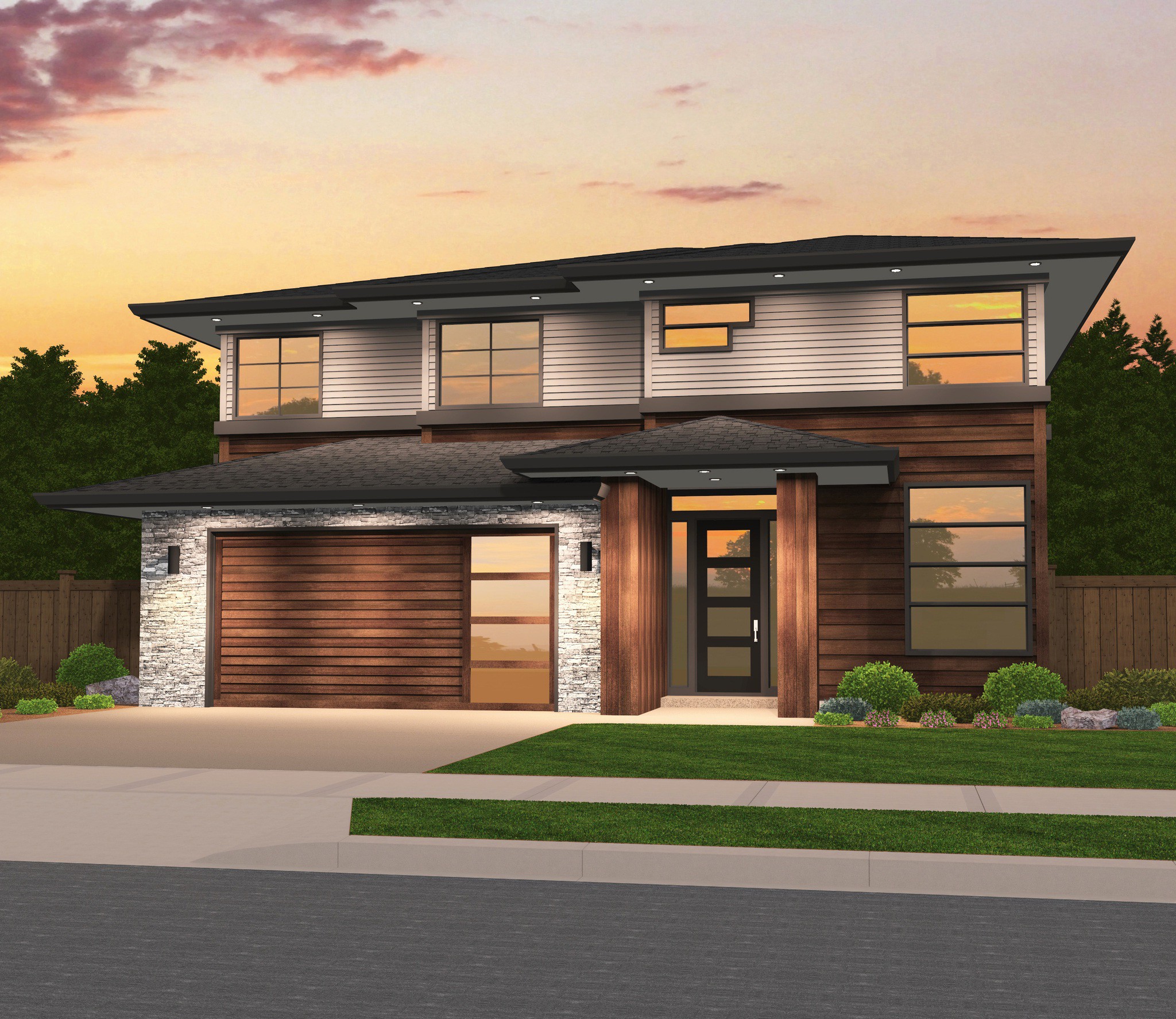

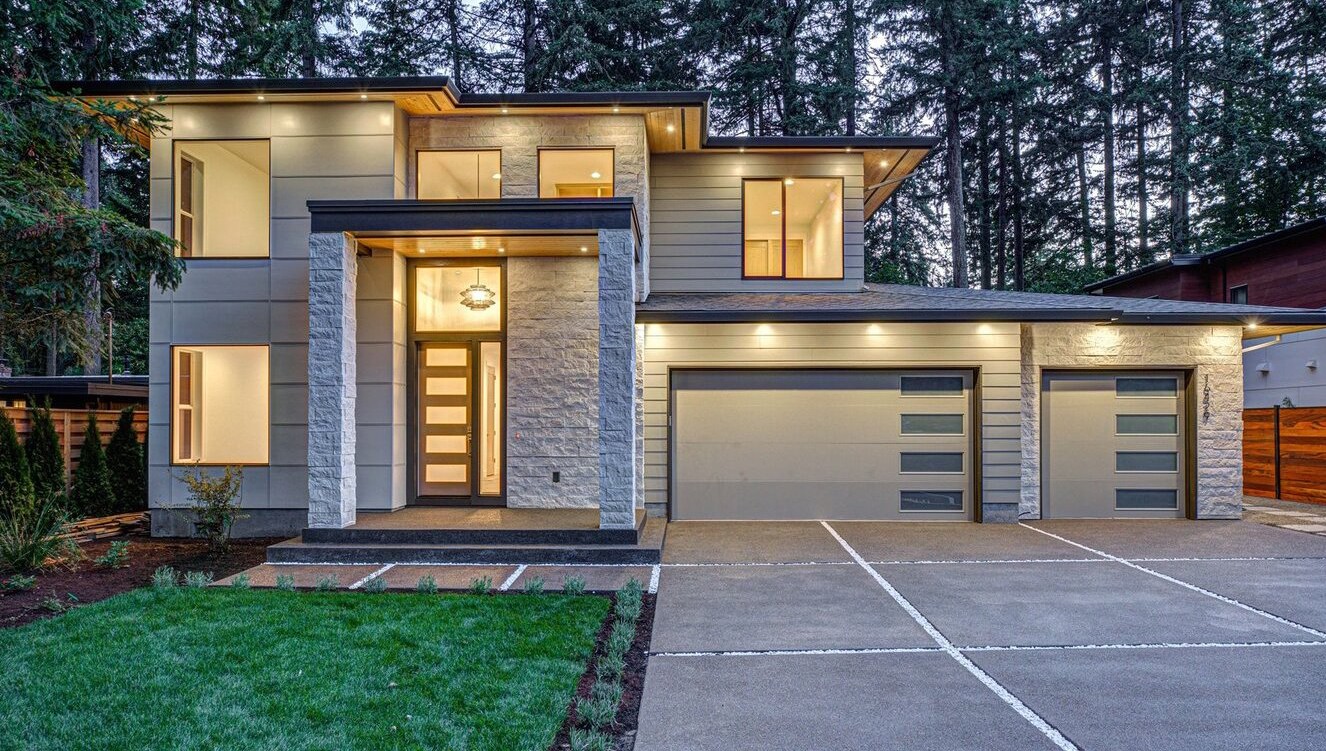
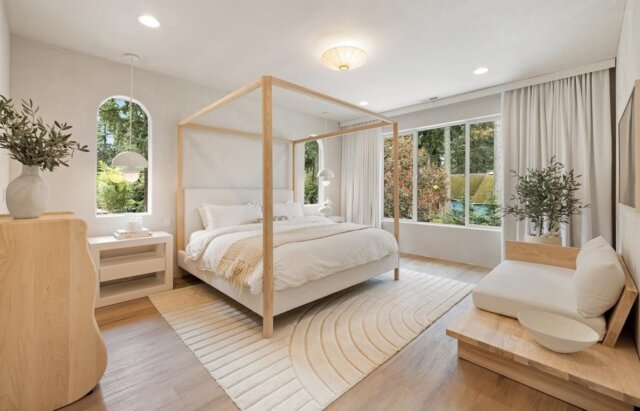 You have discovered an amazing affordable modern house plan with ADU and a three car garage. Most striking is the livability of this
You have discovered an amazing affordable modern house plan with ADU and a three car garage. Most striking is the livability of this 