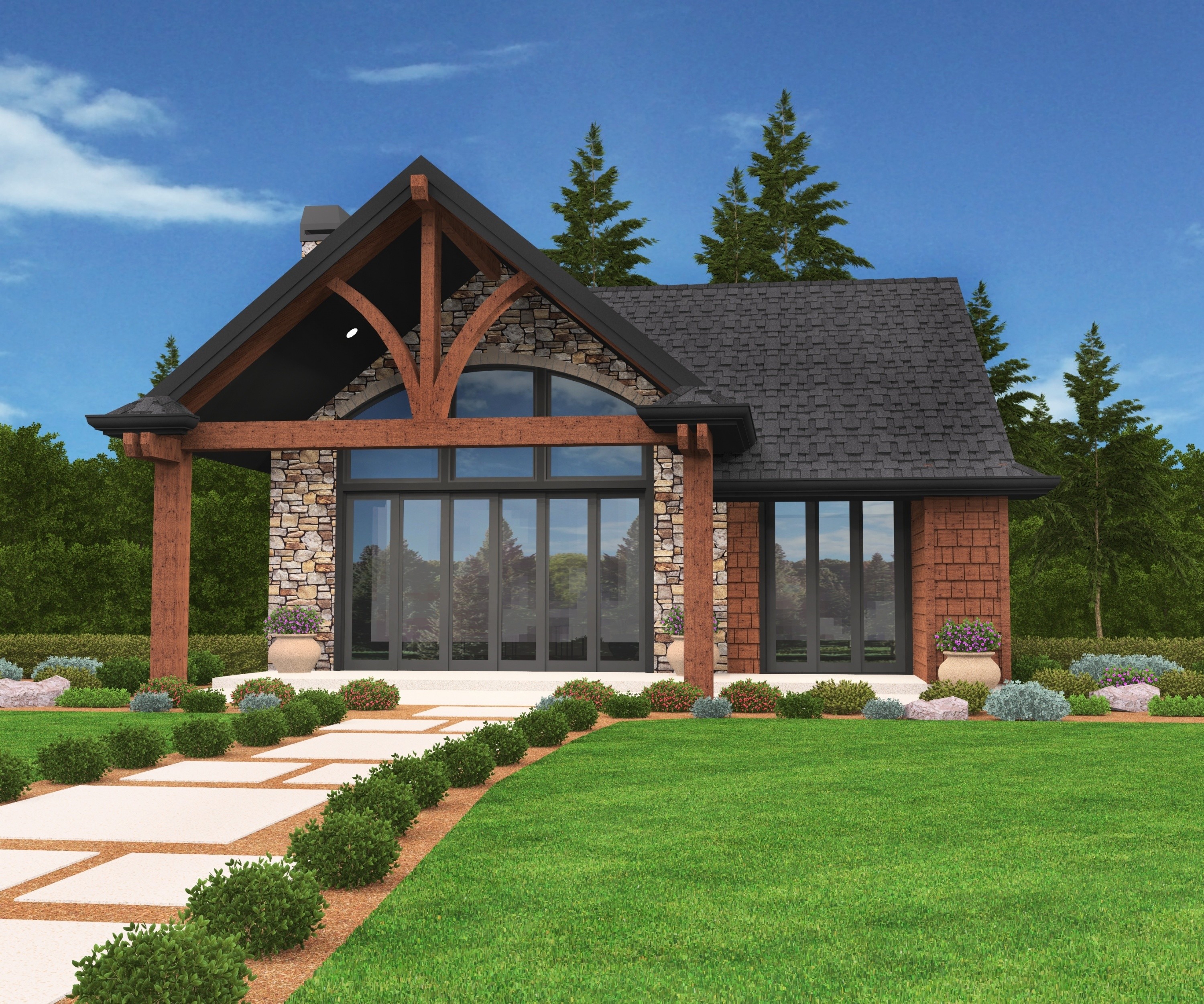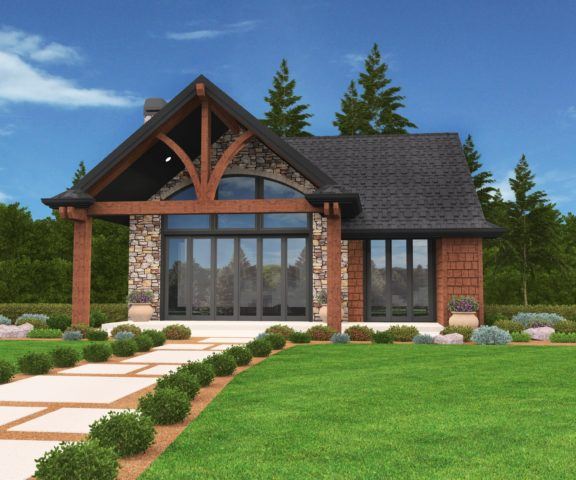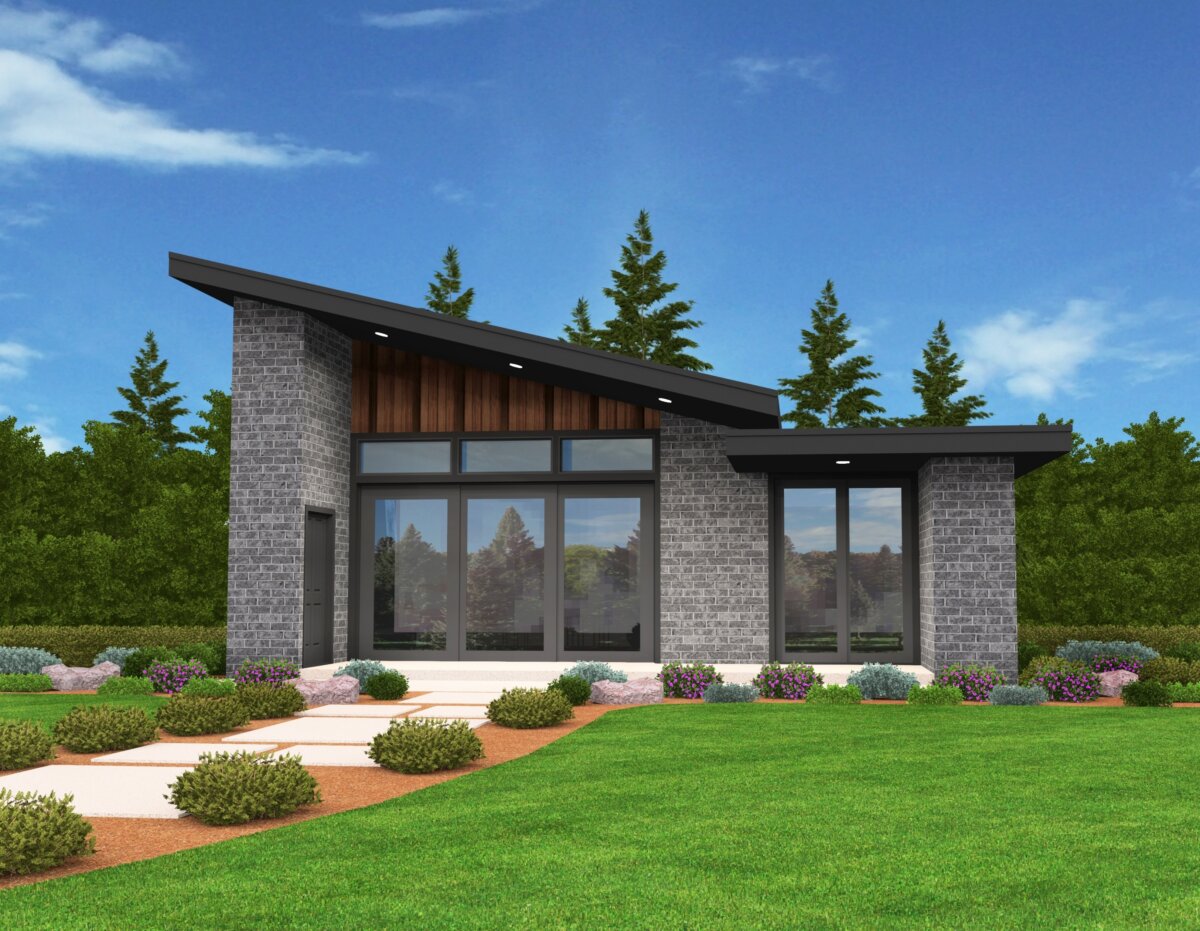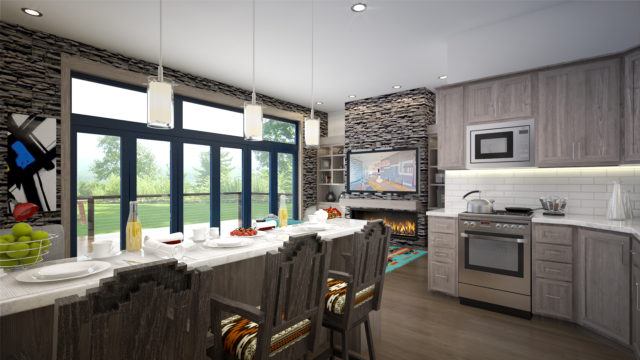Smith Creek Ranch – One Story Narrow Modern Farmhouse – MF-1416
MF-1416
An energy-efficient time tested One story narrow Modern Farmhouse with tons of character.
This builder and homeowner favorite is a certain hit in any modern neighborhood. Not a single square inch has been wasted here in this One story narrow Modern Farmhouse. Entering by the sheltering front porch you are drawn into the open and inviting Great Room area open to the Cooks Kitchen. A more private bedroom is set apart at the back of the home making it perfect for guests, family or even a home office. The Primary Bedroom is near the front with a generous layout including walk-in wardrobe and Double Door entry. At only 30 feet wide this home will fit most any alley load lot. Fall in love with the two car extra deep garage which you almost never find in a home of this size and dimension
Modern Farmhouse Curb Appeal graces the Street Front. This lumber and energy-efficient house plan pleases the senses as well as the pocketbook. This one is designed to Energy Star Standards and takes advantage of advanced framing techniques that not only save construction costs, but increase energy efficiency. You have discovered a Mark Stewart Modern Farmhouse for any neighborhood and budget! This home can be seen live and in person in Pringle Creek in Salem Oregon.
Immerse yourself in the potential of your upcoming living space as you browse through our extensive range of customizable house plans. Add your personal touch to each plan, tailoring them to your preferences. Should a specific design catch your eye, feel free to get in touch with us. Collaboration is vital, and together, we can design a home that harmoniously combines style and comfort.

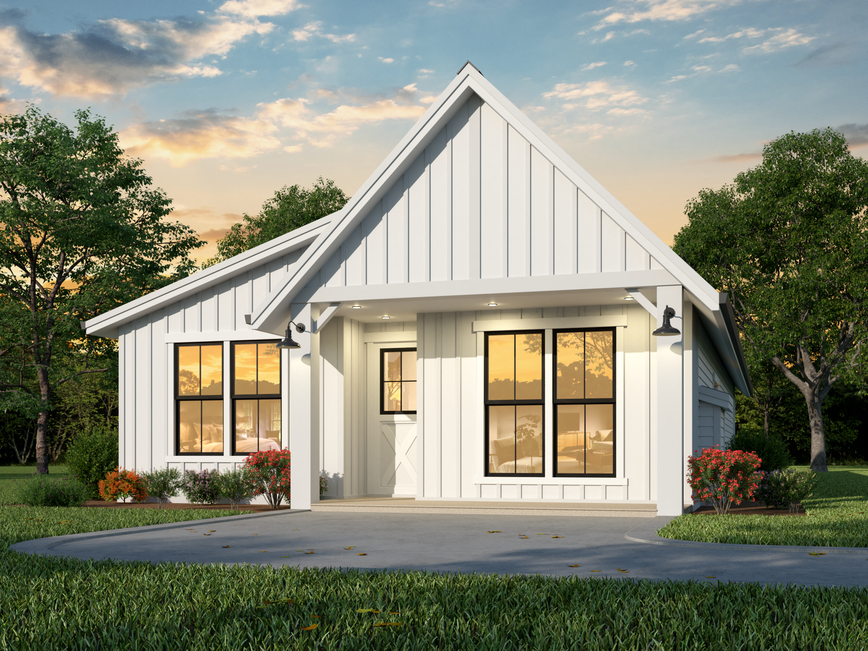
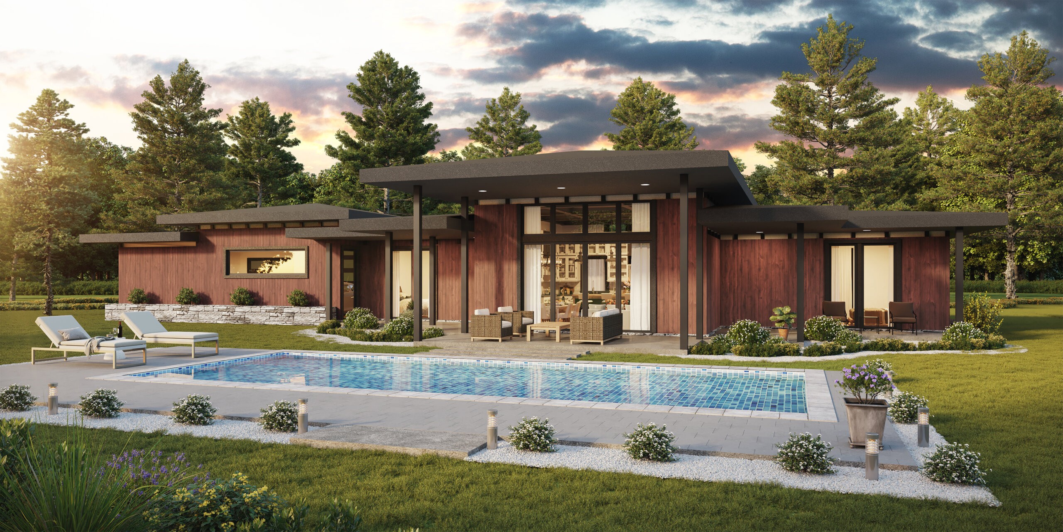
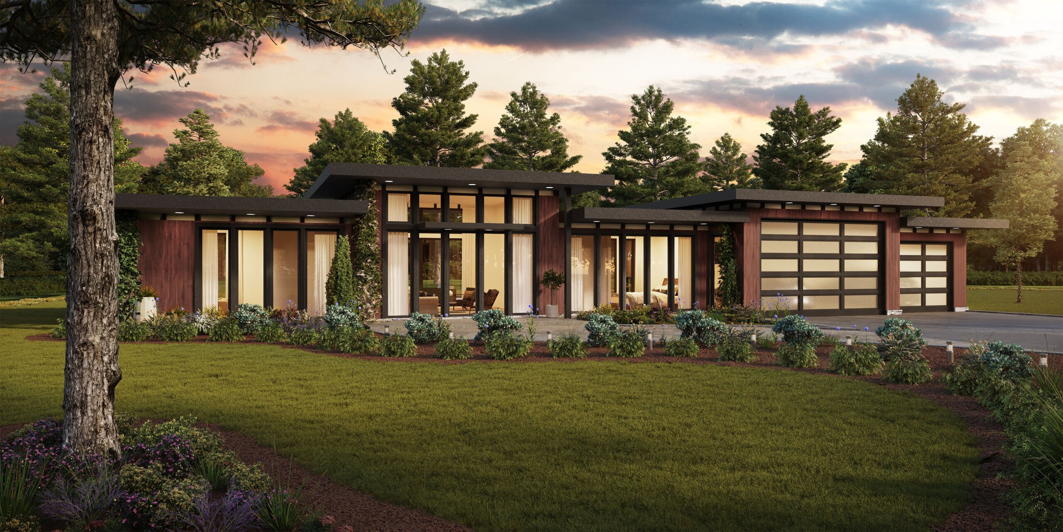
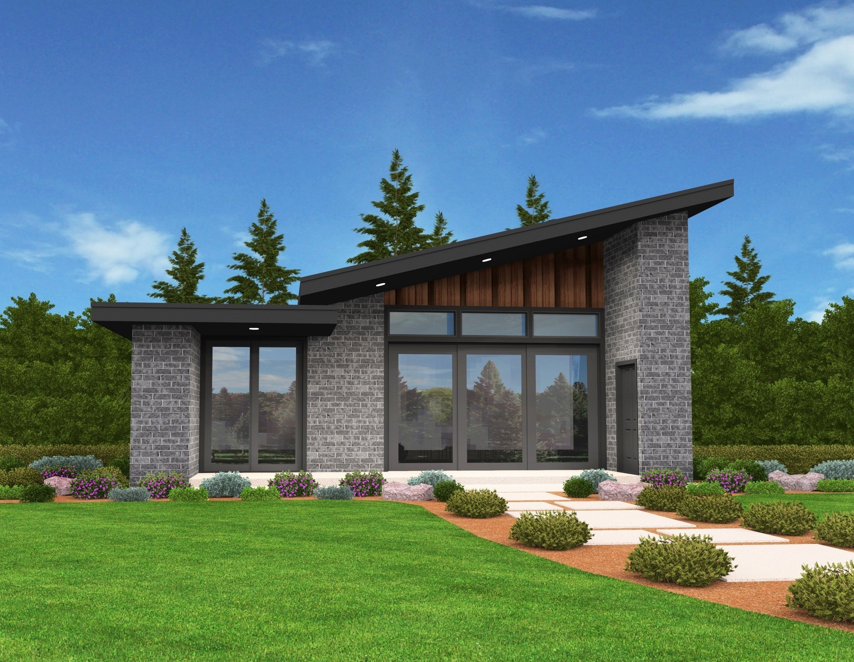
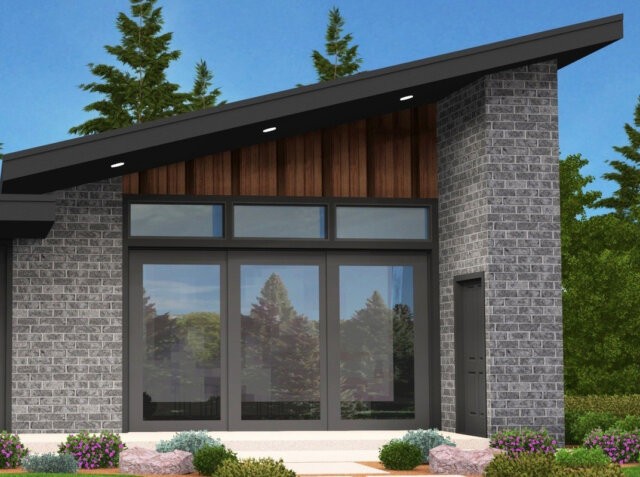

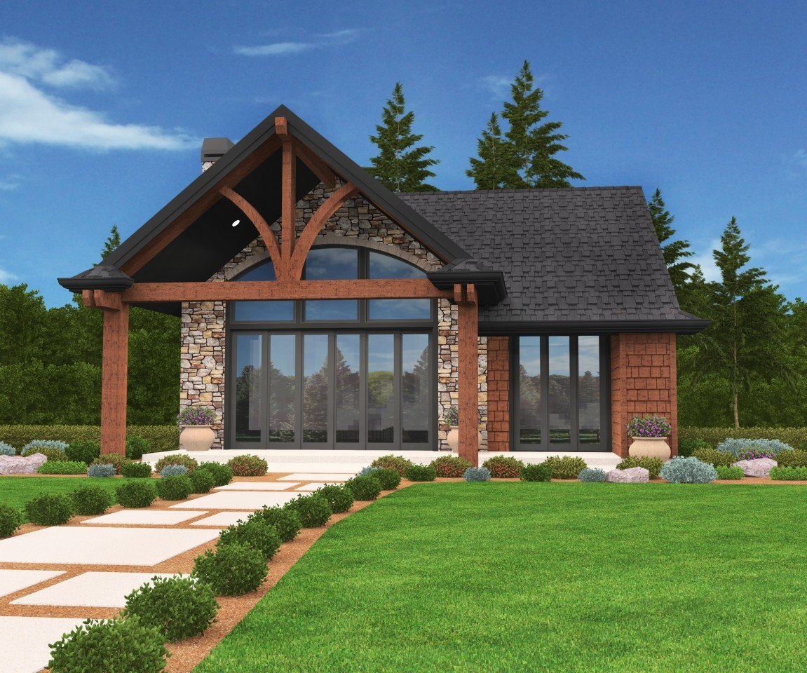

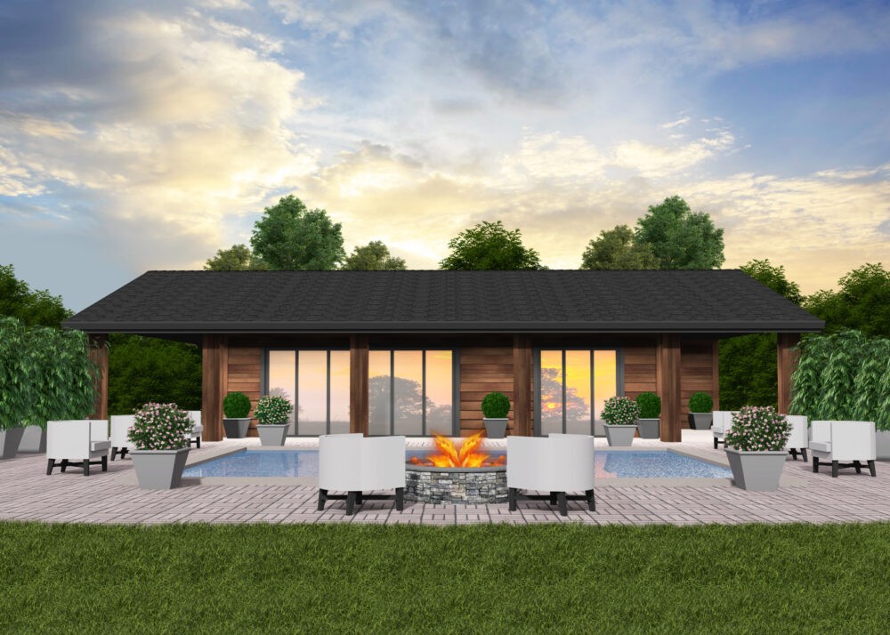
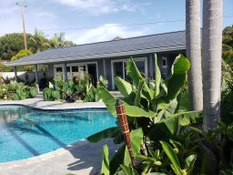 If you’re one of the many looking to get away from the hassle of a large home, this may just be the house plan for you. Complete Freedom is one story modern home design that gives you exactly that: complete freedom to not worry about cleaning your home and accumulating clutter. With only 670 square feet to worry about, you’ll be able to spend more time doing the things you love and less time worrying about home maintenance.
If you’re one of the many looking to get away from the hassle of a large home, this may just be the house plan for you. Complete Freedom is one story modern home design that gives you exactly that: complete freedom to not worry about cleaning your home and accumulating clutter. With only 670 square feet to worry about, you’ll be able to spend more time doing the things you love and less time worrying about home maintenance.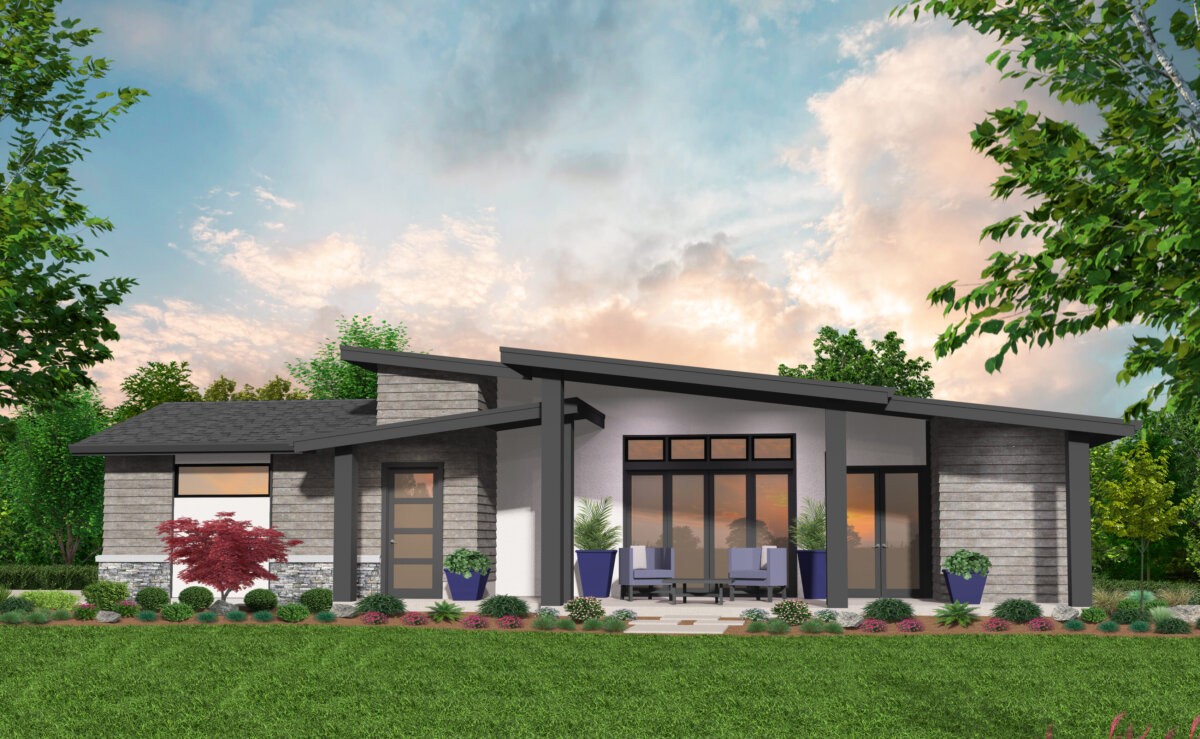
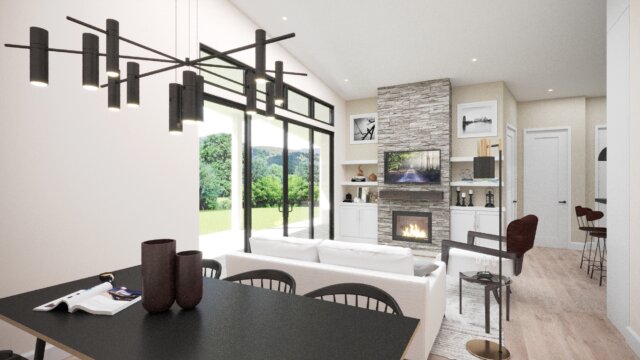 The outdoor living spaces are much larger than what would usually be found in a home this size, and are perfectly suited for entertaining and relaxation. The front porch has room to set up seating or even a bistro set, while the rear living area has a tall, dramatic ceiling and lots of space for activities. With both of these spaces along with plentiful windows, this home is perfectly poised to take advantage of front or rear view lots. The interior of the home has an incredible feeling of balance, and every space has been carefully and intentionally considered for maximum usability, flexibility, and comfort. The front entry escorts you into the foyer where you’ll find a coat closet and small bench and then be quickly led into the core living space. The L-shaped kitchen has plenty of counter space and a large island not often found in a home of this size. A smaller living room sits off to the side, with a corner fireplace and access to the second bedroom, a full bath, and the two car garage, something also not often found under 1000 square feet. The second bedroom occupies its own private corner of the home, and has a sizable closet and plenty of natural light. The master suite comprises the left side of the home, and has corner access just off of the foyer. It has its own access to the rear outdoor living area, as well as a sensible walk-in closet, and bathroom with his and hers sinks and a large shower/tub. This modern prairie home sits in the sweet spot for livability, comfort, and maintainability. Spaces are not too big, yet there is room for everything you need. Click here to see more of our
The outdoor living spaces are much larger than what would usually be found in a home this size, and are perfectly suited for entertaining and relaxation. The front porch has room to set up seating or even a bistro set, while the rear living area has a tall, dramatic ceiling and lots of space for activities. With both of these spaces along with plentiful windows, this home is perfectly poised to take advantage of front or rear view lots. The interior of the home has an incredible feeling of balance, and every space has been carefully and intentionally considered for maximum usability, flexibility, and comfort. The front entry escorts you into the foyer where you’ll find a coat closet and small bench and then be quickly led into the core living space. The L-shaped kitchen has plenty of counter space and a large island not often found in a home of this size. A smaller living room sits off to the side, with a corner fireplace and access to the second bedroom, a full bath, and the two car garage, something also not often found under 1000 square feet. The second bedroom occupies its own private corner of the home, and has a sizable closet and plenty of natural light. The master suite comprises the left side of the home, and has corner access just off of the foyer. It has its own access to the rear outdoor living area, as well as a sensible walk-in closet, and bathroom with his and hers sinks and a large shower/tub. This modern prairie home sits in the sweet spot for livability, comfort, and maintainability. Spaces are not too big, yet there is room for everything you need. Click here to see more of our 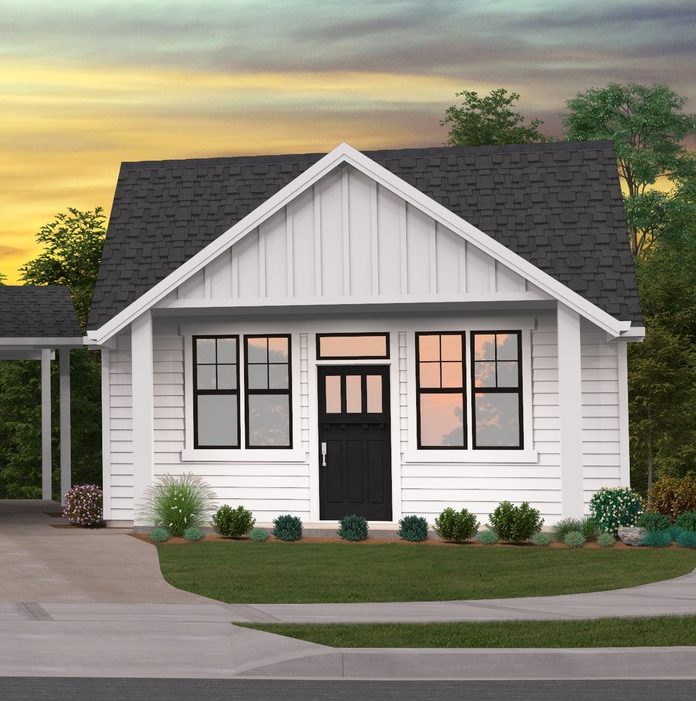
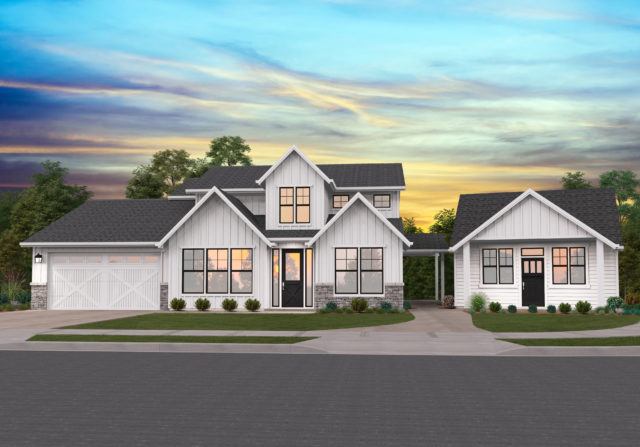 This Modern Farmhouse ADU is 462 square feet and originally accompanied a larger home, but we’ve also decided to offer it separately. The exterior is all
This Modern Farmhouse ADU is 462 square feet and originally accompanied a larger home, but we’ve also decided to offer it separately. The exterior is all 