Tibet – Modern Home Design 4 BD 2 Car garage Affordable – MM-2460-H
MM-2460-H
Two Story Luxury Modern Home Design
“Tibet” is a unique, yet inviting two-story luxury Modern Home Design full of understated elegance and impeccable design.
Enter through the long foyer, walk past the large den and powder room, and arrive in an expansive, open concept kitchen/dining/great room. The spacious U shaped gourmet kitchen includes a center island and large pantry with easy access to the two-car garage. Just off the kitchen are the dining nook and great room, complete with built-in fireplace.
Upstairs you will find two comfortably sized bedrooms, one with a walk-in closet, and a large bonus room. In the rear corner of the home lies the luxurious vaulted master suite with his and her sinks, standalone soaking tub and a large walk-in closet. The utility room is conveniently located upstairs near the bedrooms. This beautifully crafted two-story modern home design has been a long-time favorite among homeowners and builders alike, and we can see why!
Selecting the perfect house plan is essential in creating a space that feels like home. Explore our diverse range of customizable house plans, and if any designs resonate with you for customization, reach out to us. We’re dedicated to collaborating with you to craft a design that meets your requirements and reflects your personal style. Explore our website for additional options and inspiration.

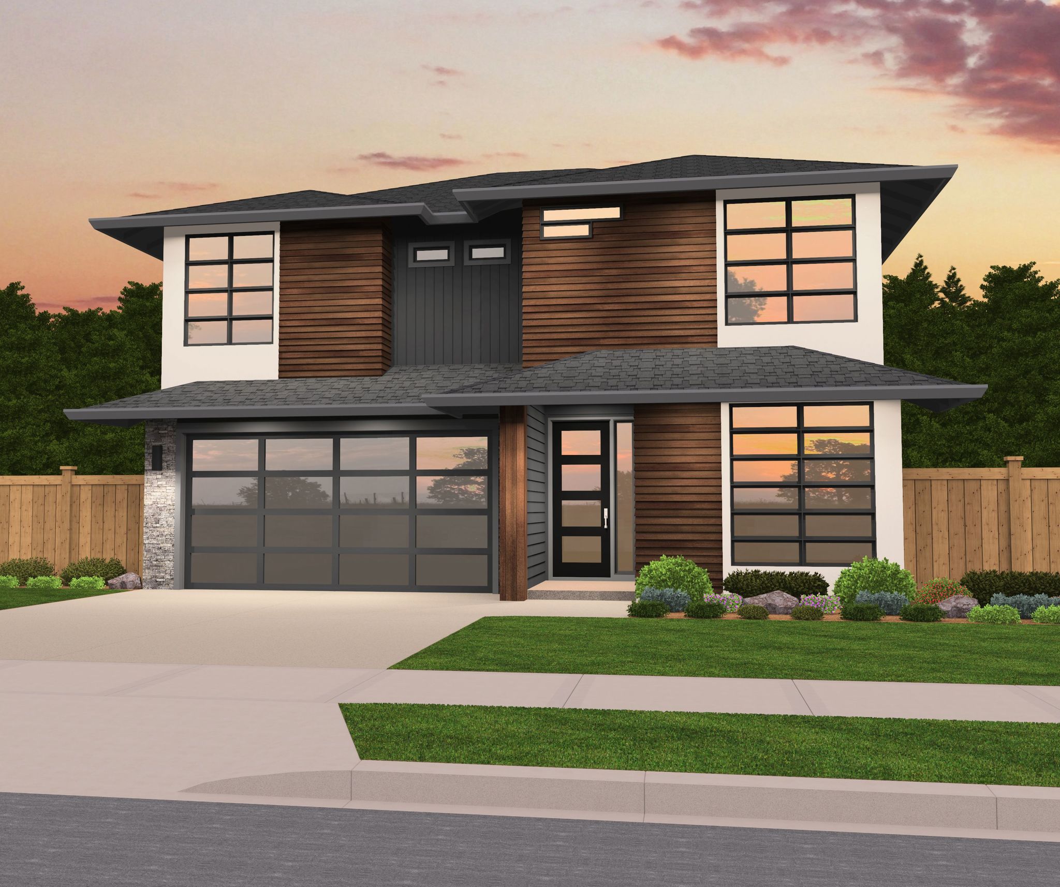

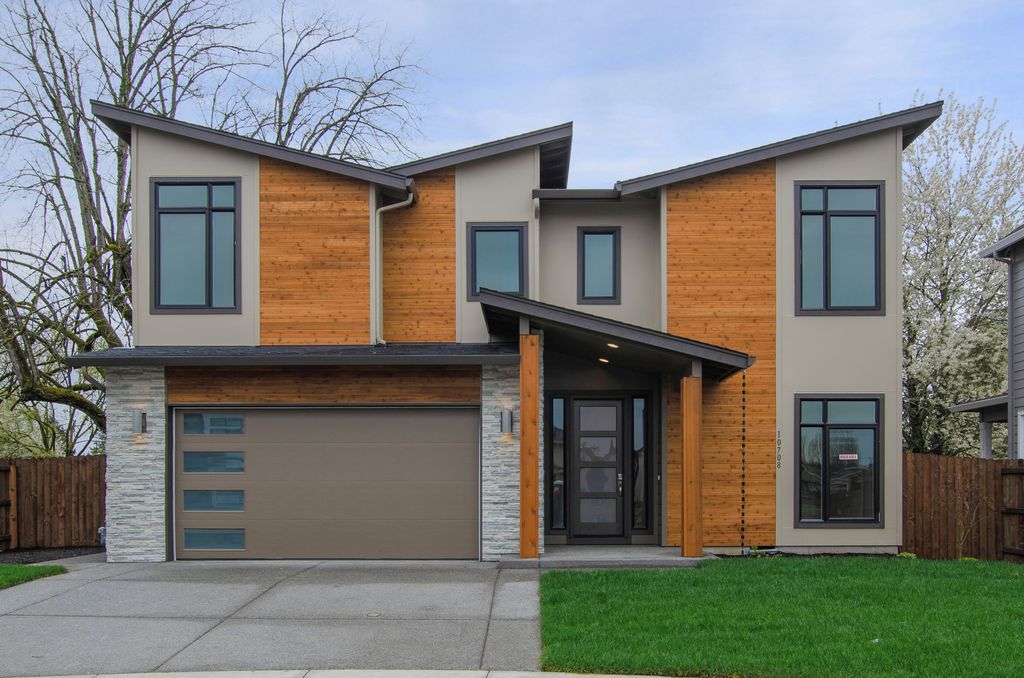
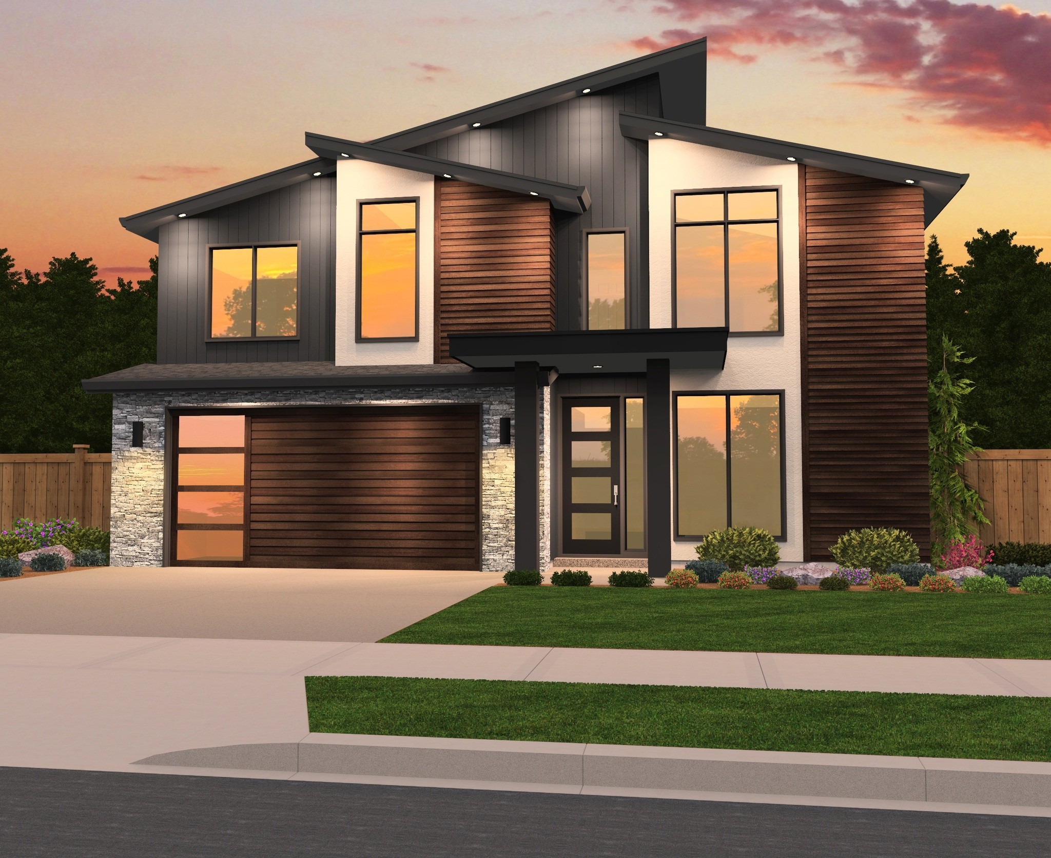
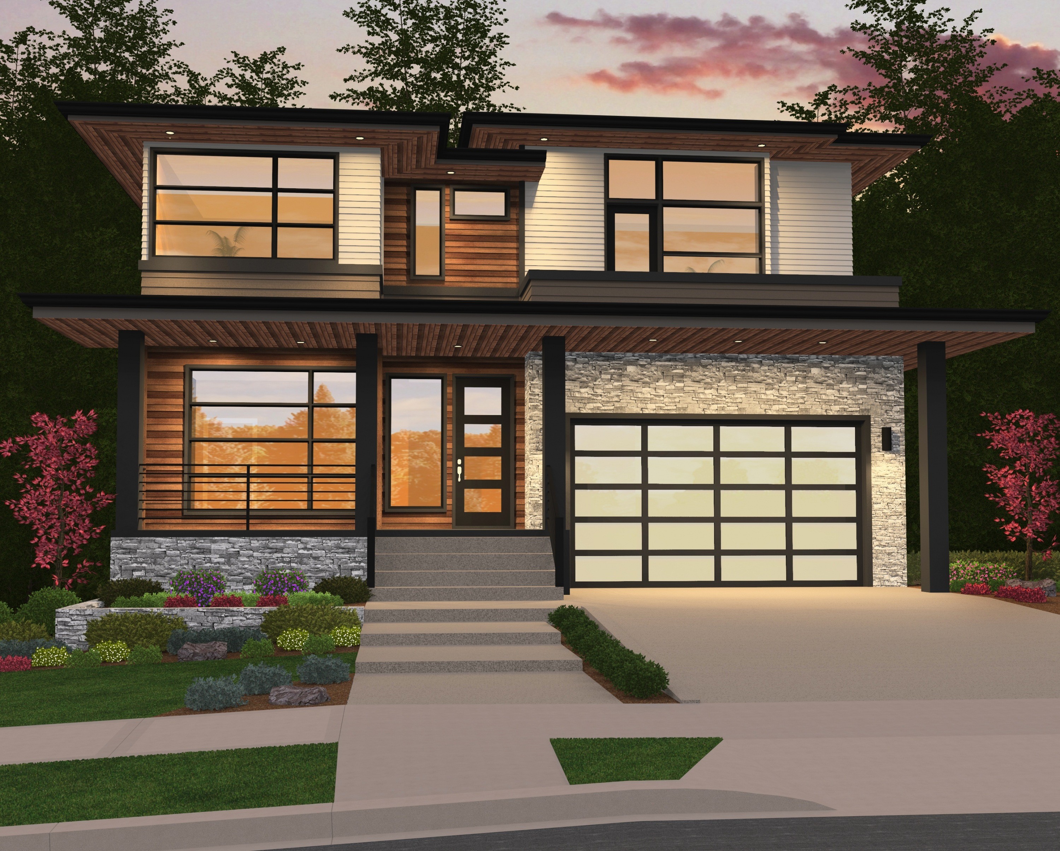



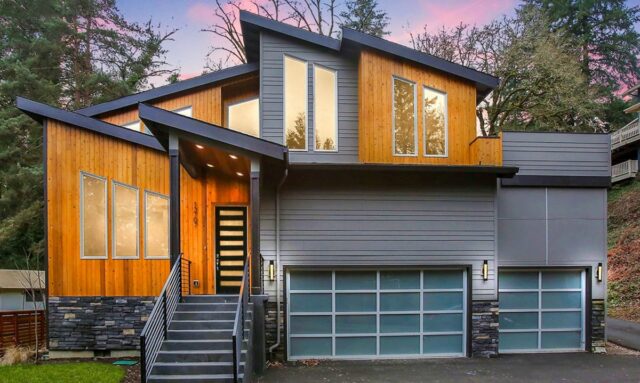 This leading-edge, multi-generational
This leading-edge, multi-generational 