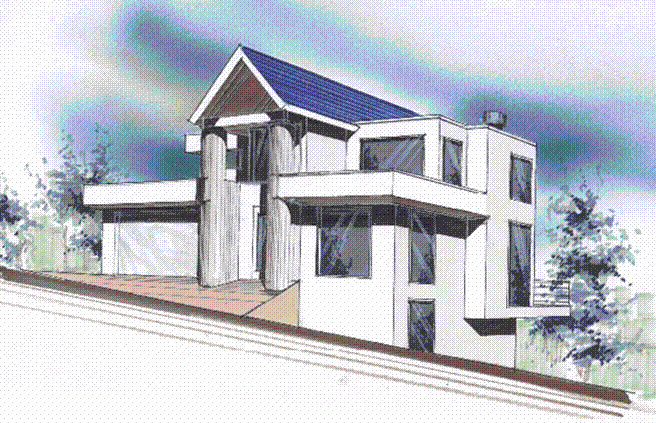Nirvana
MM-3881
Custom Contemporary Home Design
This is a very special Custom Contemporary Home Design we designed for a special client. It is the ultimate home for lots with incredible views. With three stories of windows looking out the rear of the home, there is plenty of natural light and there are no missed views.
The main floor of this contemporary home embraces an open concept kitchen, dining, and great room layout with an invigorating atrium situated right off the dining area. The gourmet kitchen is centrally located and features a large curved center island with sink and a corner pantry.
The master suite is situated at the rear of the upper floor with a spacious deck and a retreat space near the luxury bath. On the lower floor you’ll find four spacious bedrooms along with a large rec. room and two full baths.
Your dream home is within grasp. Start your search on our website, where you’ll discover an extensive variety of customizable house plans. From traditional elegance to modern sophistication, we provide options to cater to all tastes. Should you require assistance or have inquiries about customization, don’t hesitate to contact us. Let’s collaborate and design a space that resonates with your individuality.

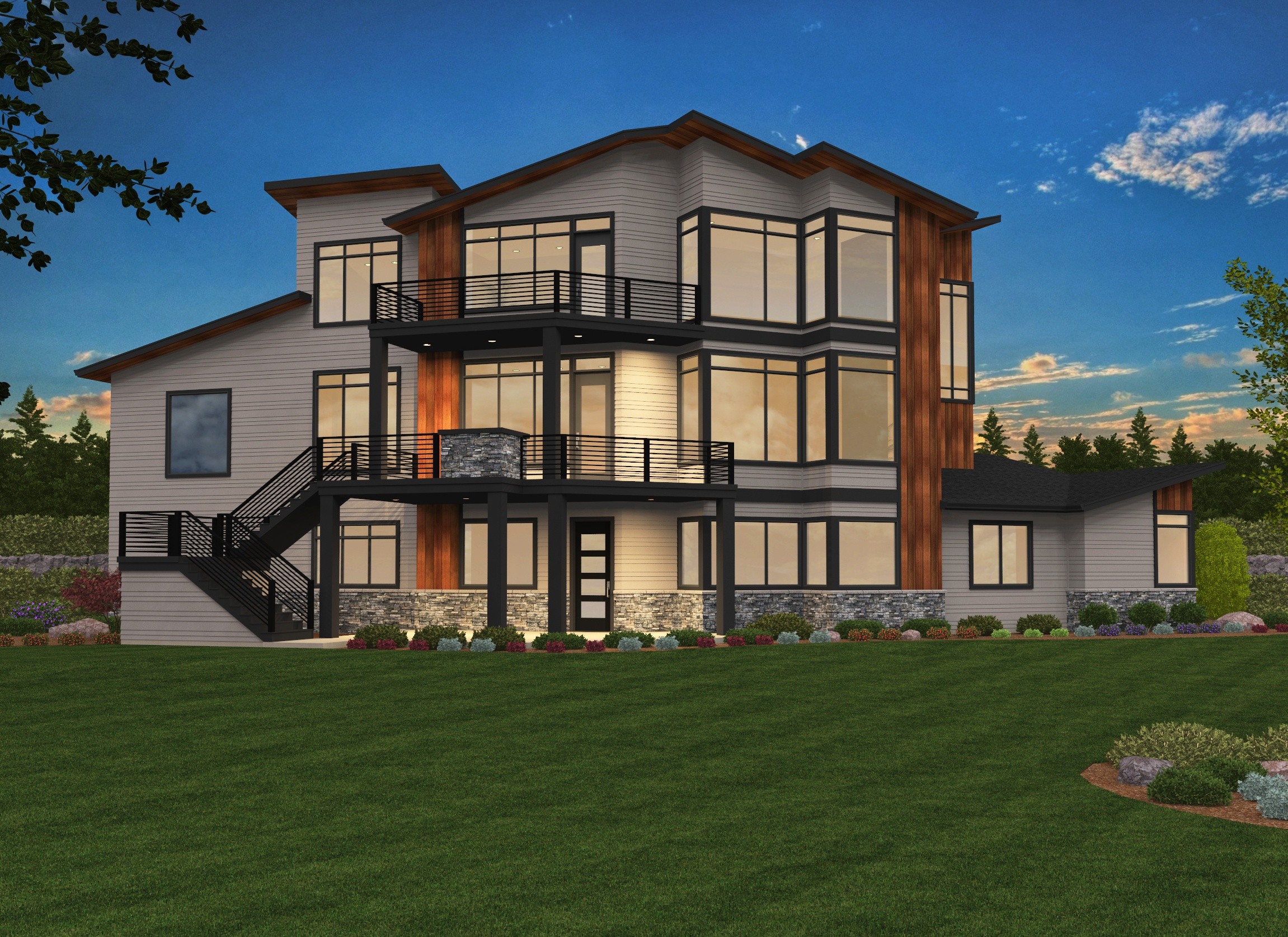
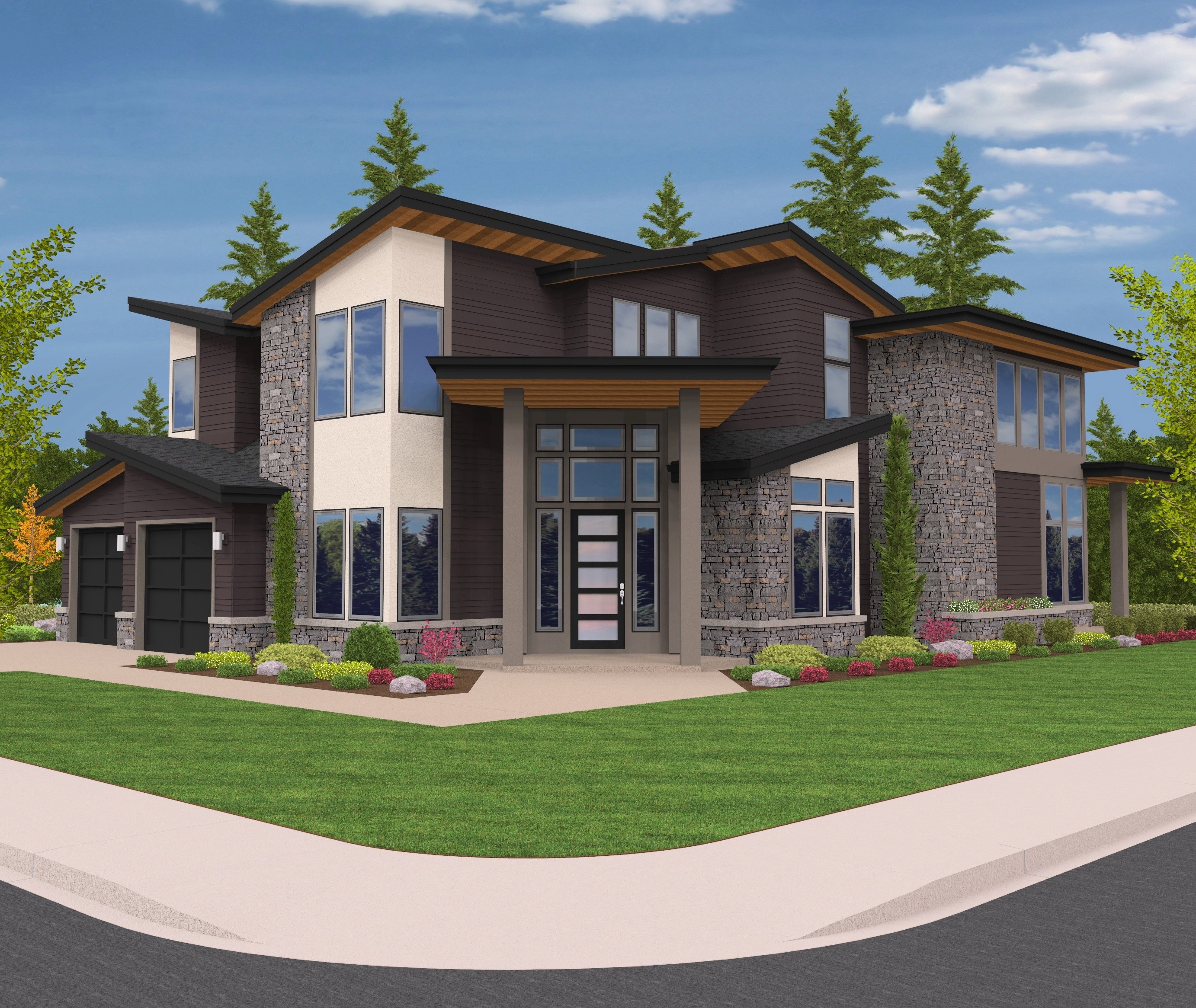
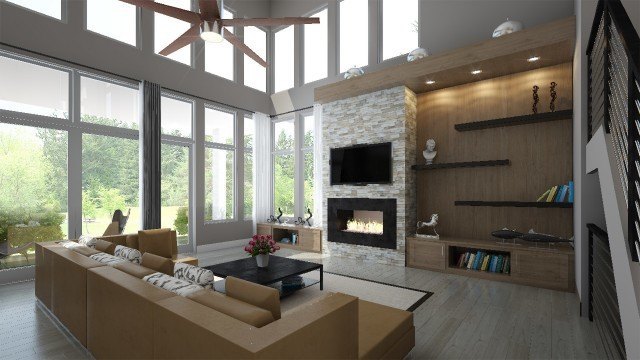 This striking
This striking 


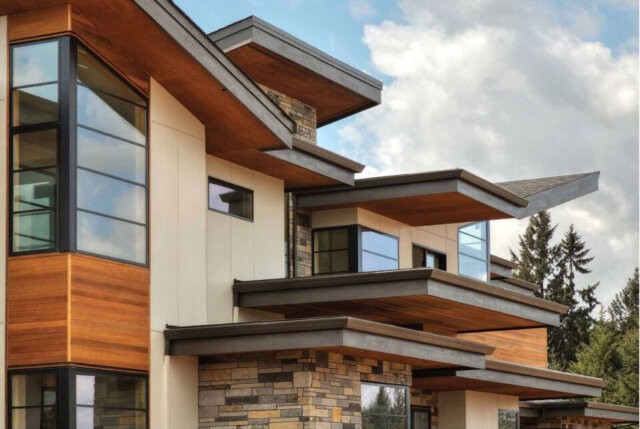 A two-story, 5 bedroom, 5 car garage Modern Luxury Home Design originally designed for a very special modern thinking client. Too much to list, but suffice to say, nothing is left out. Two story great room opens to two story covered Lanai with Koi pond and two way fireplace. A Library with attached den is off the grand foyer as is the formal dining room adjacent to the gourmet kitchen. A completely separate main floor rec room is adjacent to the main floor guest suite, music room and craft room. Upstairs are sumptuous bedroom suites, lots of storage, an overlooking loft and a private upper floor guest room. This is a fabulous indoor-outdoor home with ample back yard covered living spaces, dramatic lighting and intimacy all at the same time. Exalt at the massing, material choices and overall energy of the butterfly roof design, and strong materials of permanence. The architectural styling is distinctively
A two-story, 5 bedroom, 5 car garage Modern Luxury Home Design originally designed for a very special modern thinking client. Too much to list, but suffice to say, nothing is left out. Two story great room opens to two story covered Lanai with Koi pond and two way fireplace. A Library with attached den is off the grand foyer as is the formal dining room adjacent to the gourmet kitchen. A completely separate main floor rec room is adjacent to the main floor guest suite, music room and craft room. Upstairs are sumptuous bedroom suites, lots of storage, an overlooking loft and a private upper floor guest room. This is a fabulous indoor-outdoor home with ample back yard covered living spaces, dramatic lighting and intimacy all at the same time. Exalt at the massing, material choices and overall energy of the butterfly roof design, and strong materials of permanence. The architectural styling is distinctively 


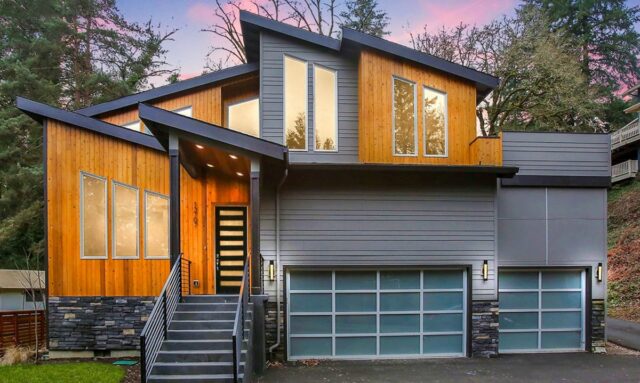 This leading-edge, multi-generational
This leading-edge, multi-generational 


