Suite Serenity – Modern Multi-Suite House Plan
MM-2522
Modern Multi-Suite House Plan
Everyone gets maximum comfort in his magnificent modern multi-suite house plan. Three full bedroom suites as well as a flexible floor plan are the name of the game here!
A full suite sits right at the front of the home, just off the foyer (complete with 11′ coffered ceiling). This bedroom includes a full sized tub/shower and a walk-in closet. Just to the left of that suite is another full bedroom suite, also with a walk-in closet. Further into the home, you’ll pass a large study on your right, and a small powder room just beyond. The great room lies ahead, with plenty of built-ins, a fire place, and sliding door access to the covered and vaulted patio. The kitchen bridges the dining room and the great room, and thanks to its central gathering island, serves double duty as additional dining space. The dining room gets a nice, large view window out the back of the home, and the kitchen benefits from a large corner pantry.
The primary bedroom is tucked away in its own private wing, where two walk in closets and the deluxe bathroom await before walking into the actual bedroom. A trayed ceiling creates depth and intrigue, and adds interesting options for lighting accents should you choose to install them. The bathroom includes both a standalone tub and large shower, as well as dual sinks and a private toilet.
Also of note in this delightful home is the large laundry room and sizable two car garage.
Start your journey to crafting the perfect home sanctuary effortlessly by exploring our extensive library of customizable home plans meticulously designed to cater to every style and preference. Trust us to help you personalize your journey from blueprint to reality, ensuring every detail is tailored to perfection. We invite you to explore our website further for more modern multi-suite house plans.

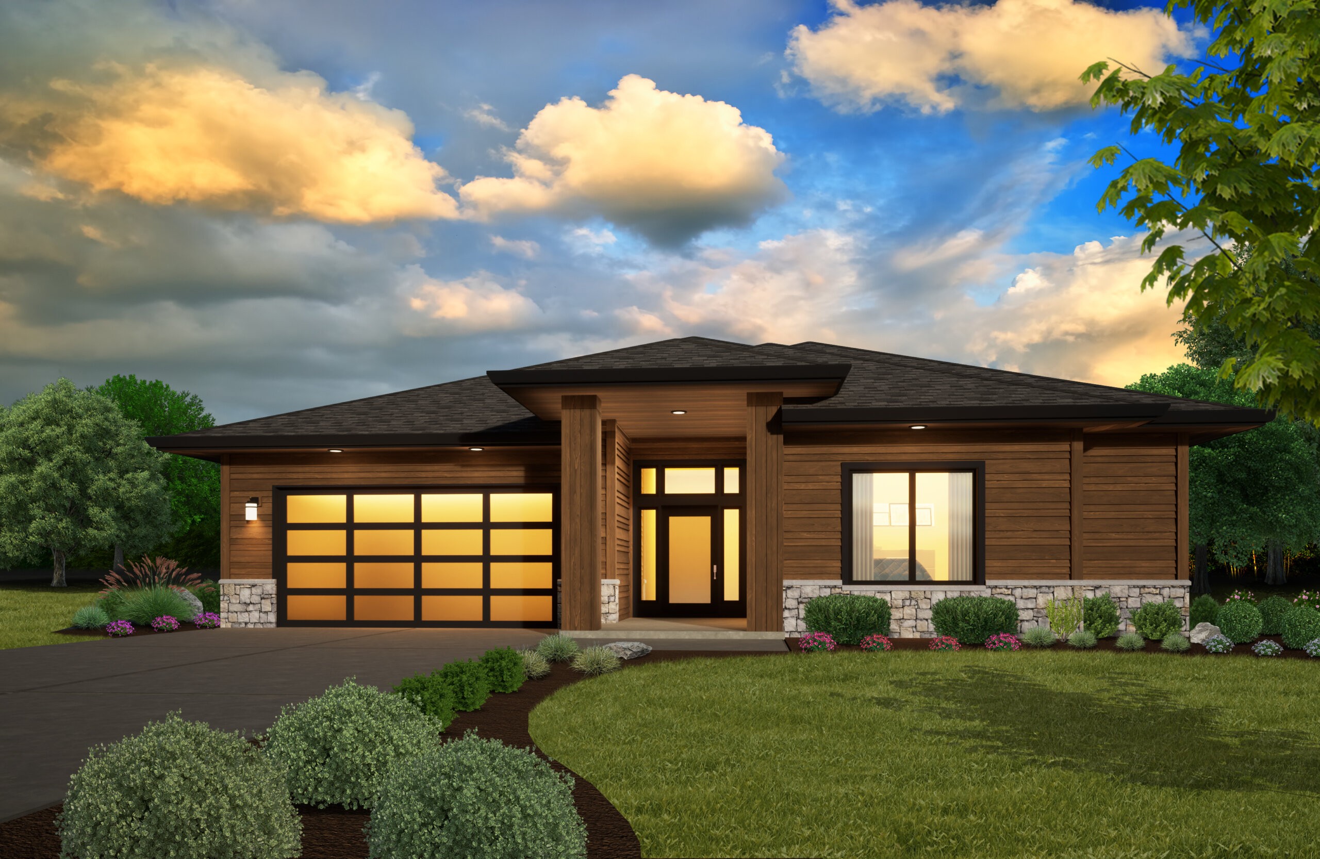
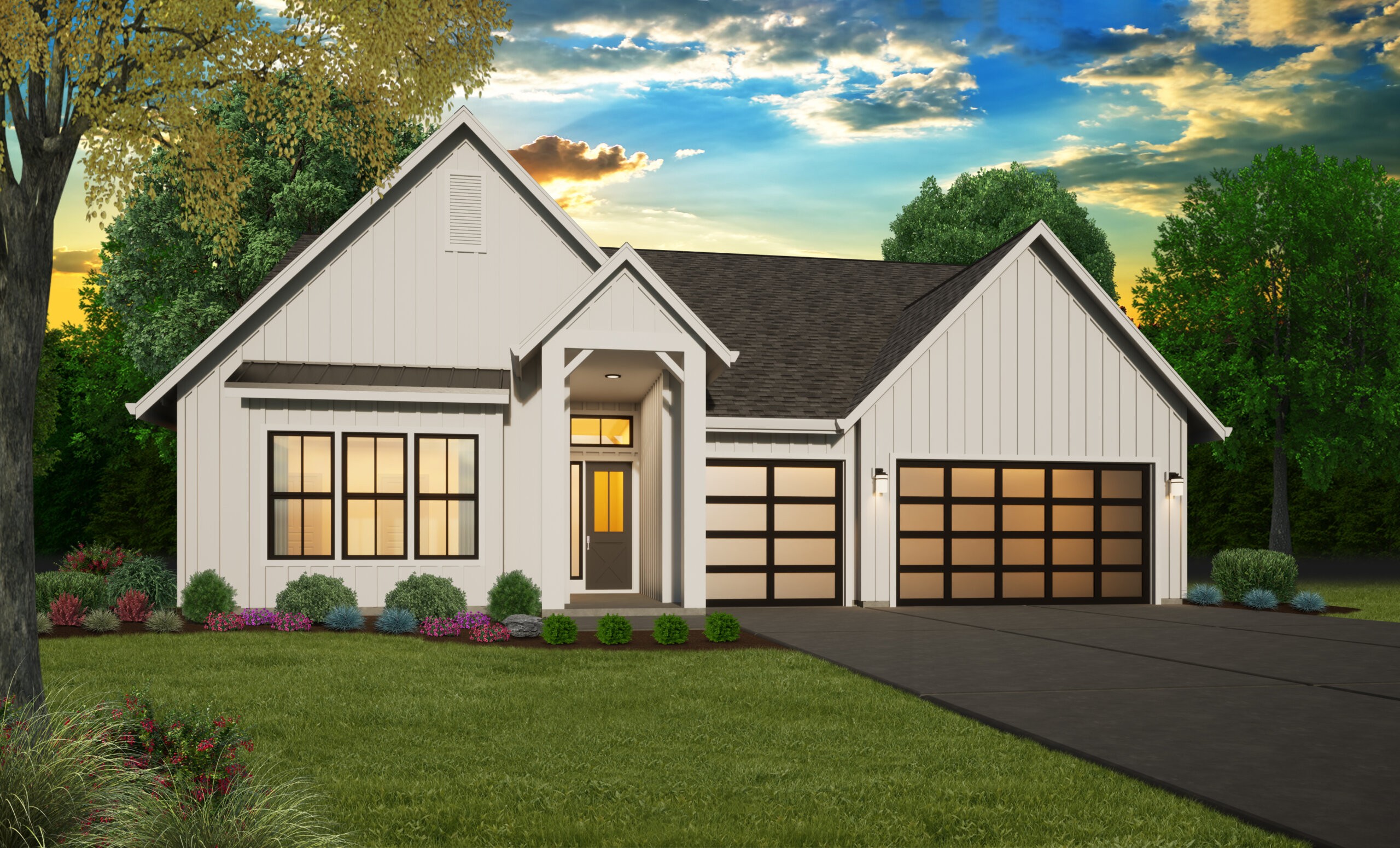
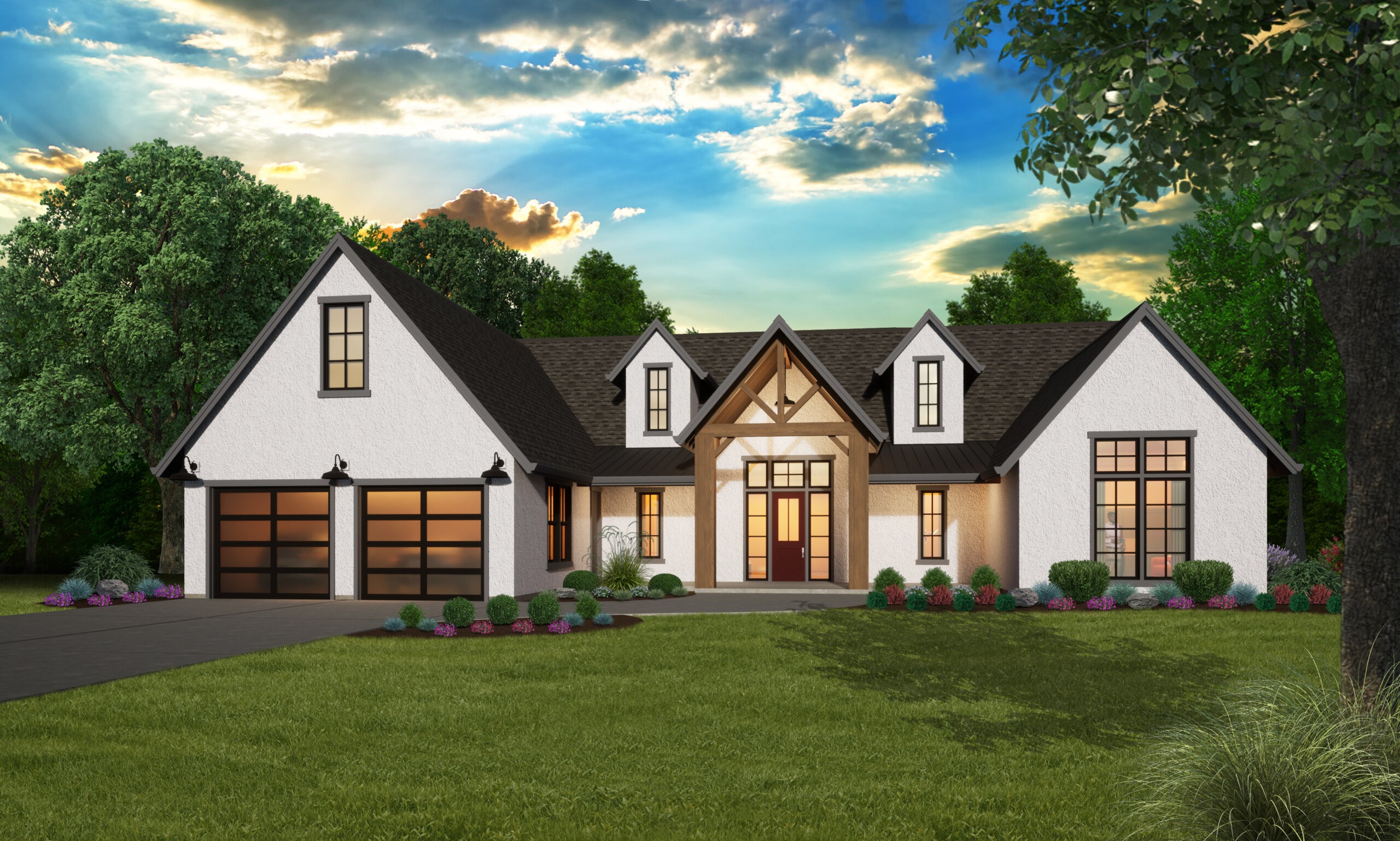
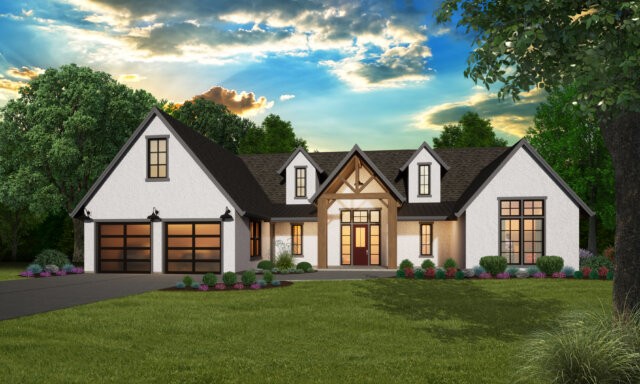 Imagine an Extended
Imagine an Extended 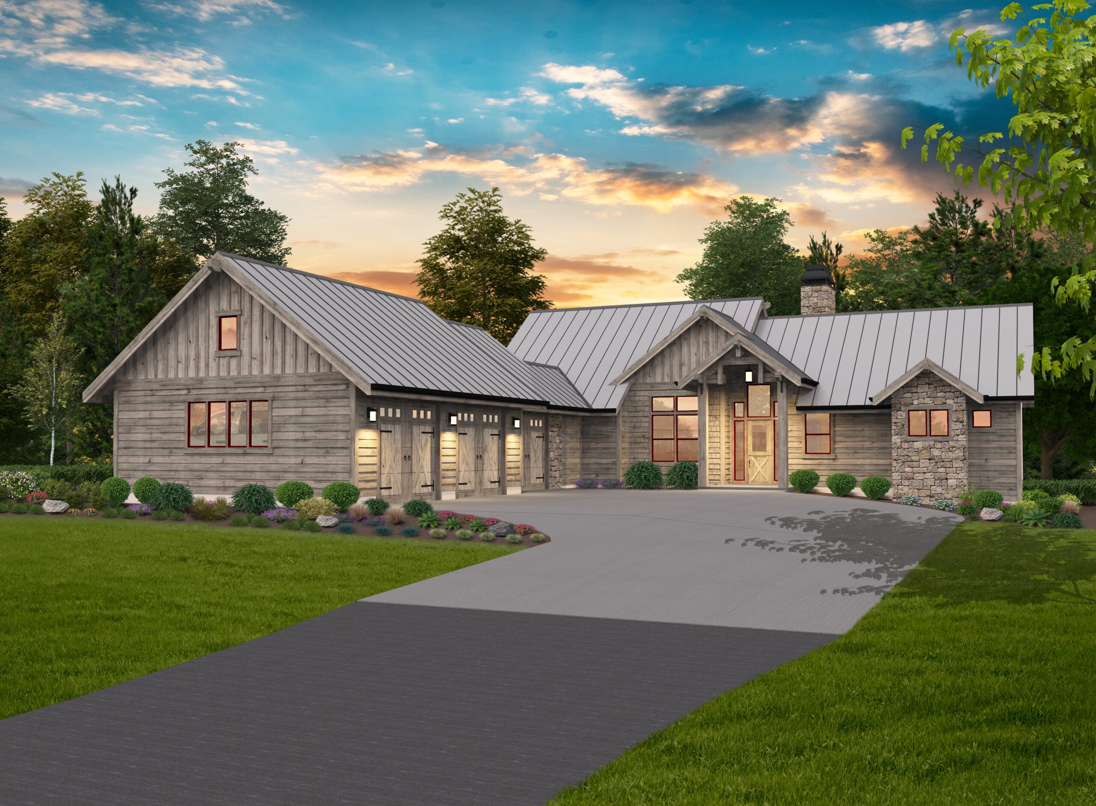
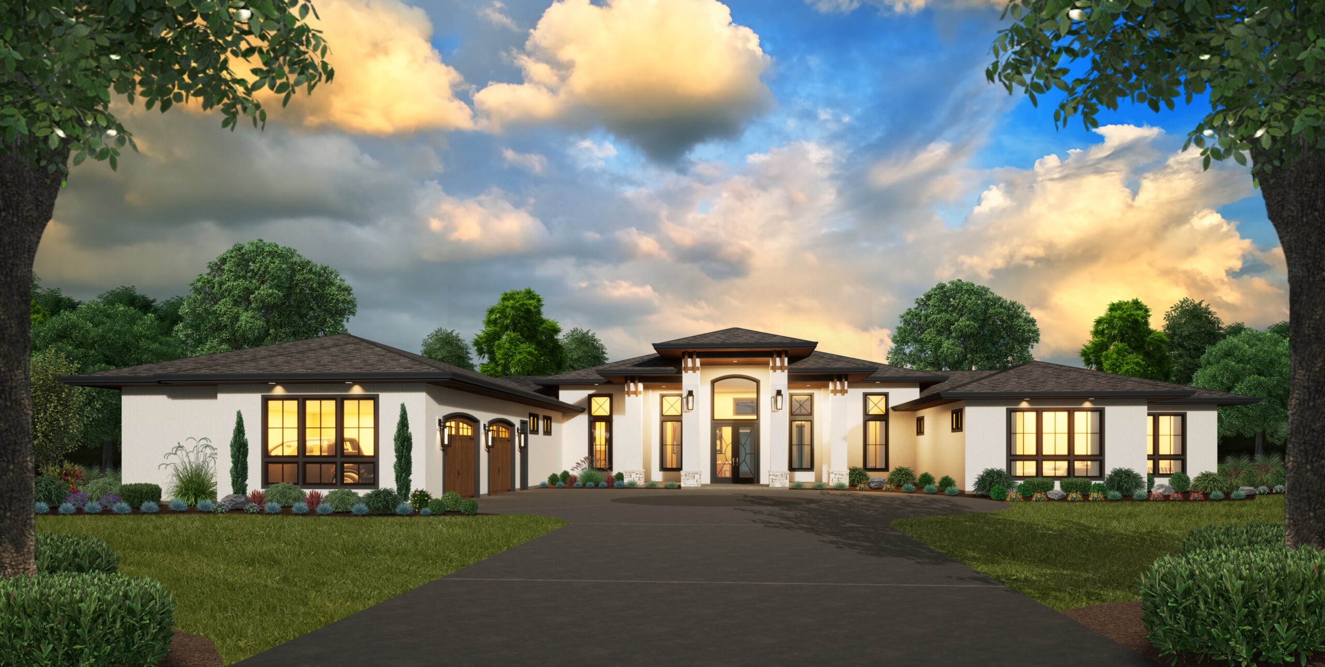
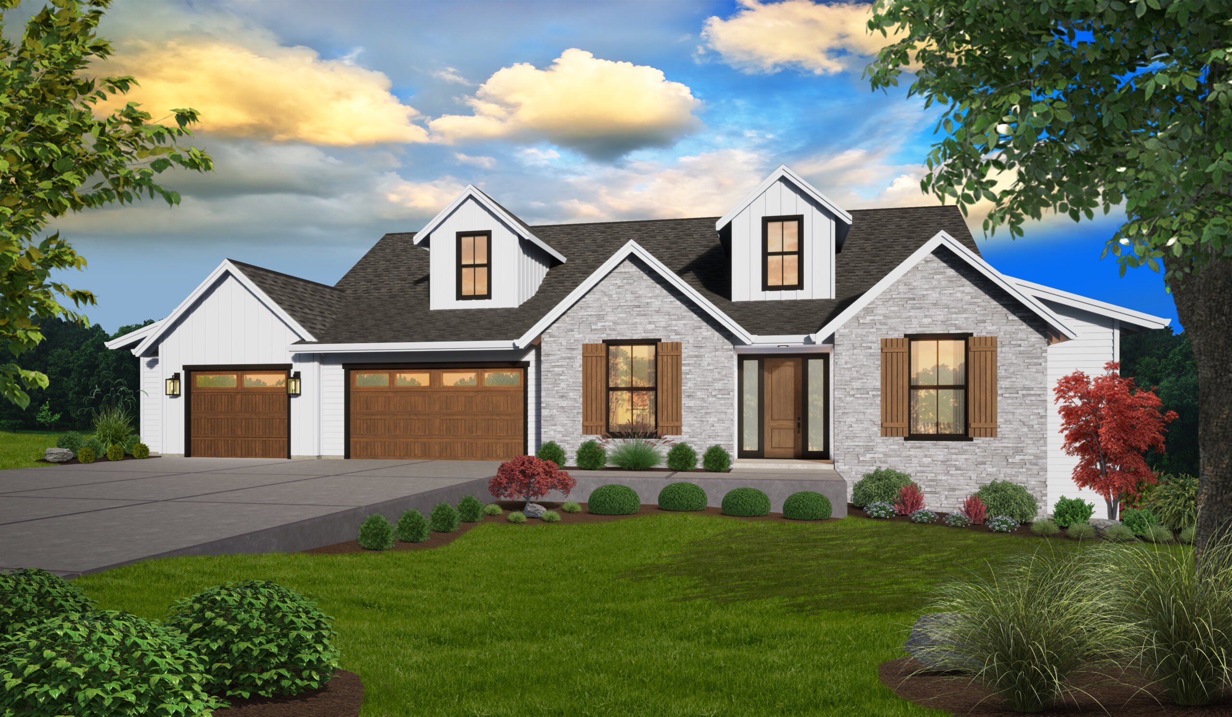
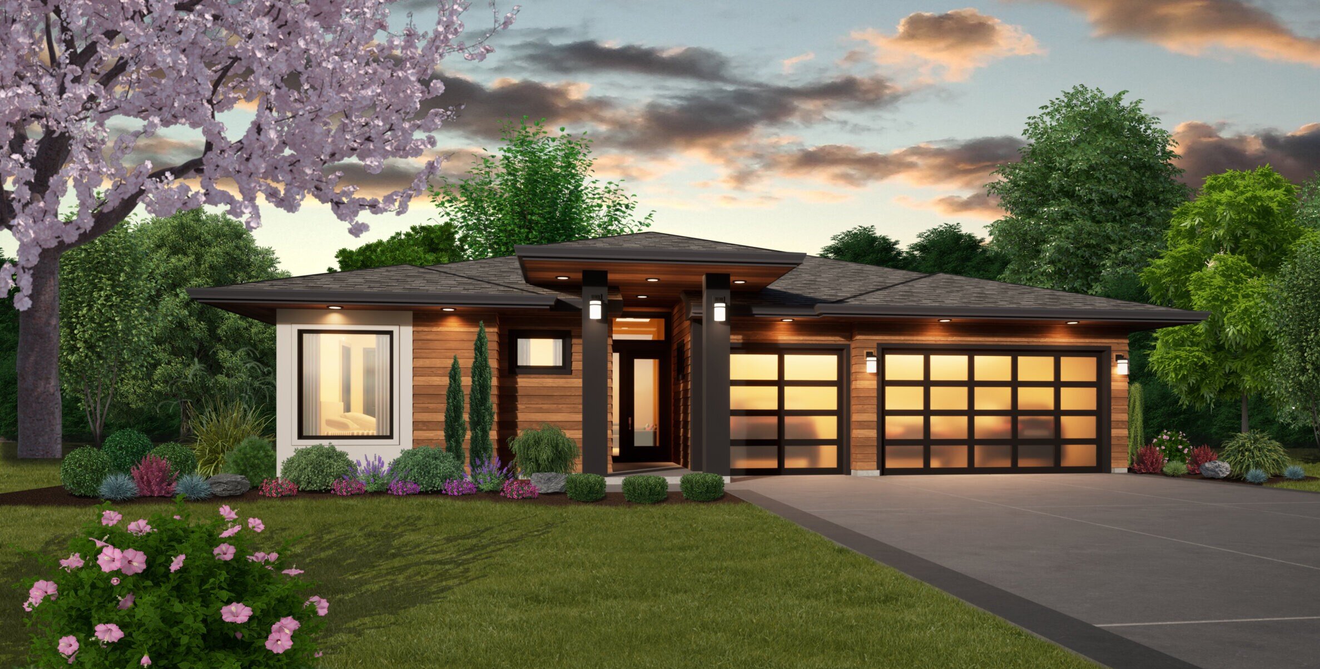
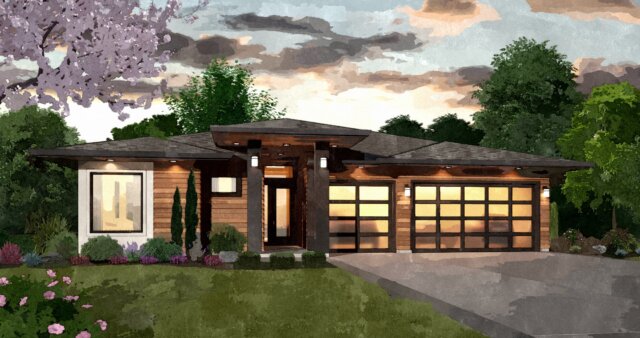 Beauty meets functionality and flexibility in this modern one story house plan, where a fully featured home is augmented by one of our signature Casita suites. These suites add tons of flexibility to a home, and we’ll explore more of it later.
Beauty meets functionality and flexibility in this modern one story house plan, where a fully featured home is augmented by one of our signature Casita suites. These suites add tons of flexibility to a home, and we’ll explore more of it later.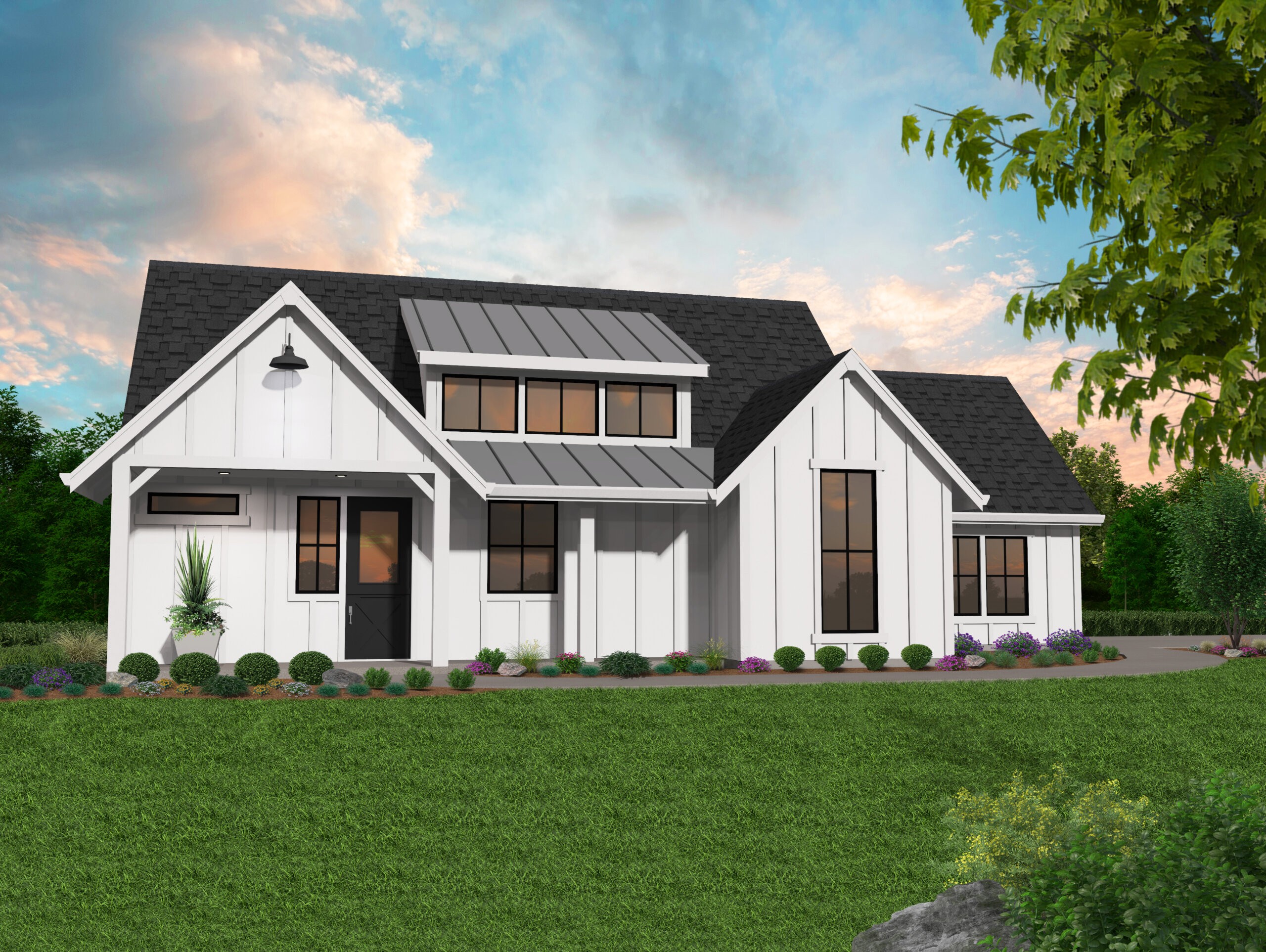
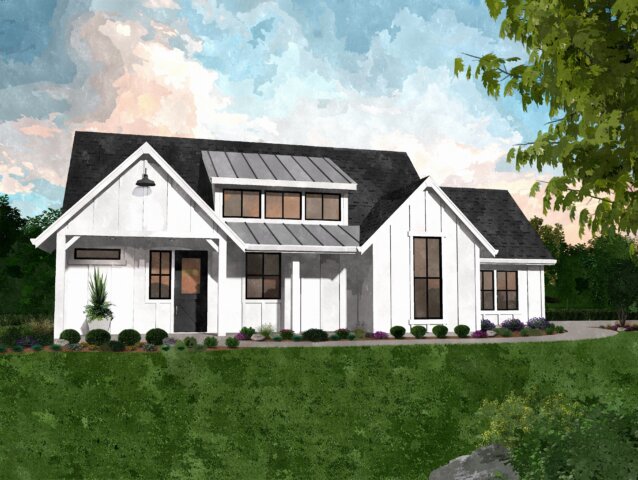 We are very proud to present “Farm 640-Heritage,” a farmhouse with an unbelievably stylish exterior and a supremely livable and easily maintained floor plan, all coming in under 1000 square feet. The first thing you’ll notice about this home are the two grand covered outdoor spaces, the likes of which are rarely found on a home under 1000 square feet.
We are very proud to present “Farm 640-Heritage,” a farmhouse with an unbelievably stylish exterior and a supremely livable and easily maintained floor plan, all coming in under 1000 square feet. The first thing you’ll notice about this home are the two grand covered outdoor spaces, the likes of which are rarely found on a home under 1000 square feet.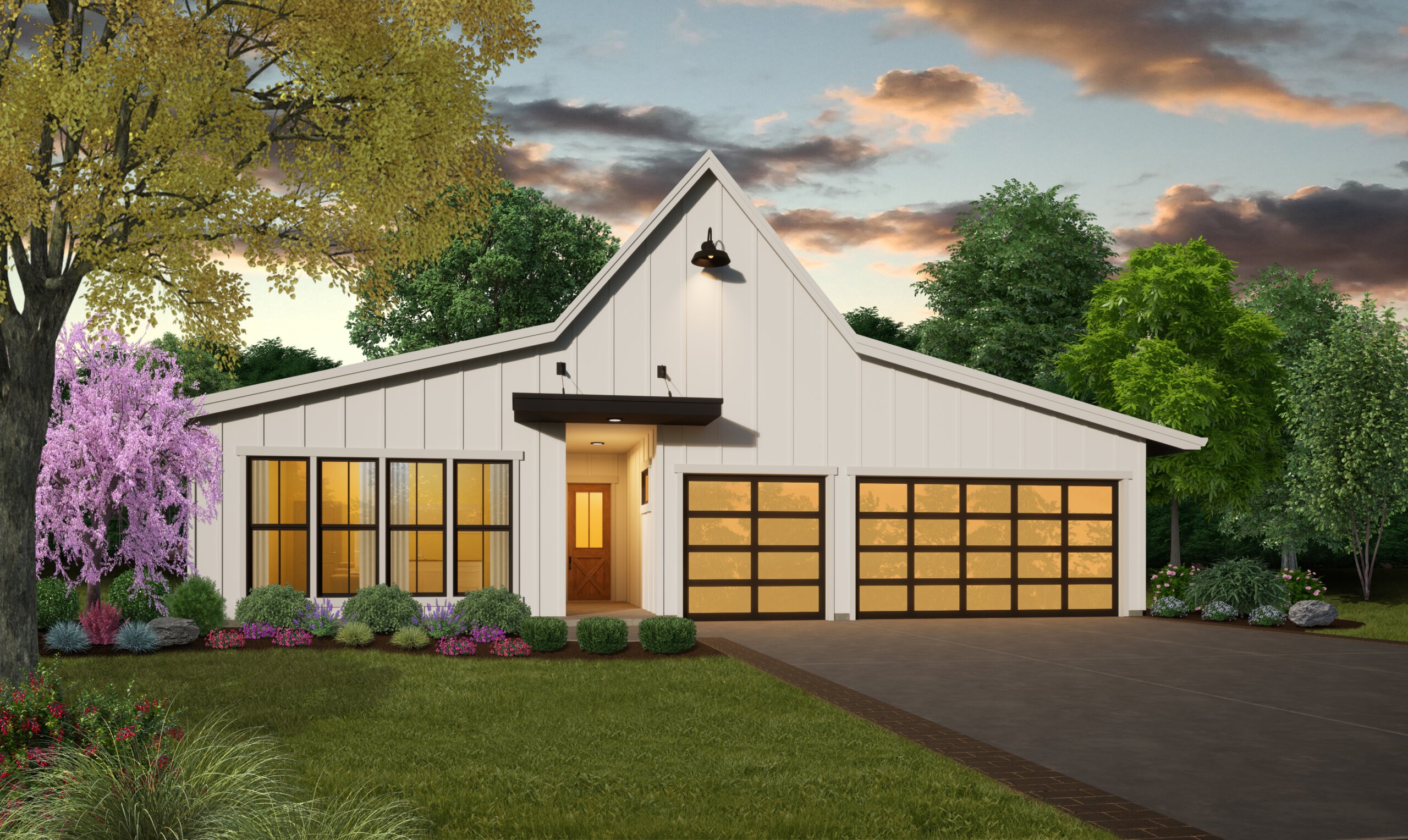
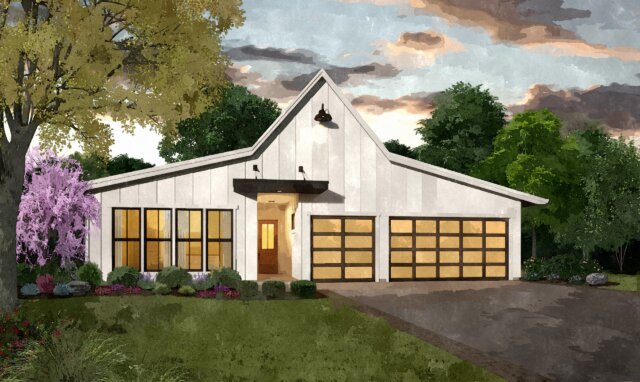 Few things say cozy living like this modern barn house plan. Complete with all the trappings of a to-die-for family home, this design combines rustic appeal with a modern floor plan.
Few things say cozy living like this modern barn house plan. Complete with all the trappings of a to-die-for family home, this design combines rustic appeal with a modern floor plan.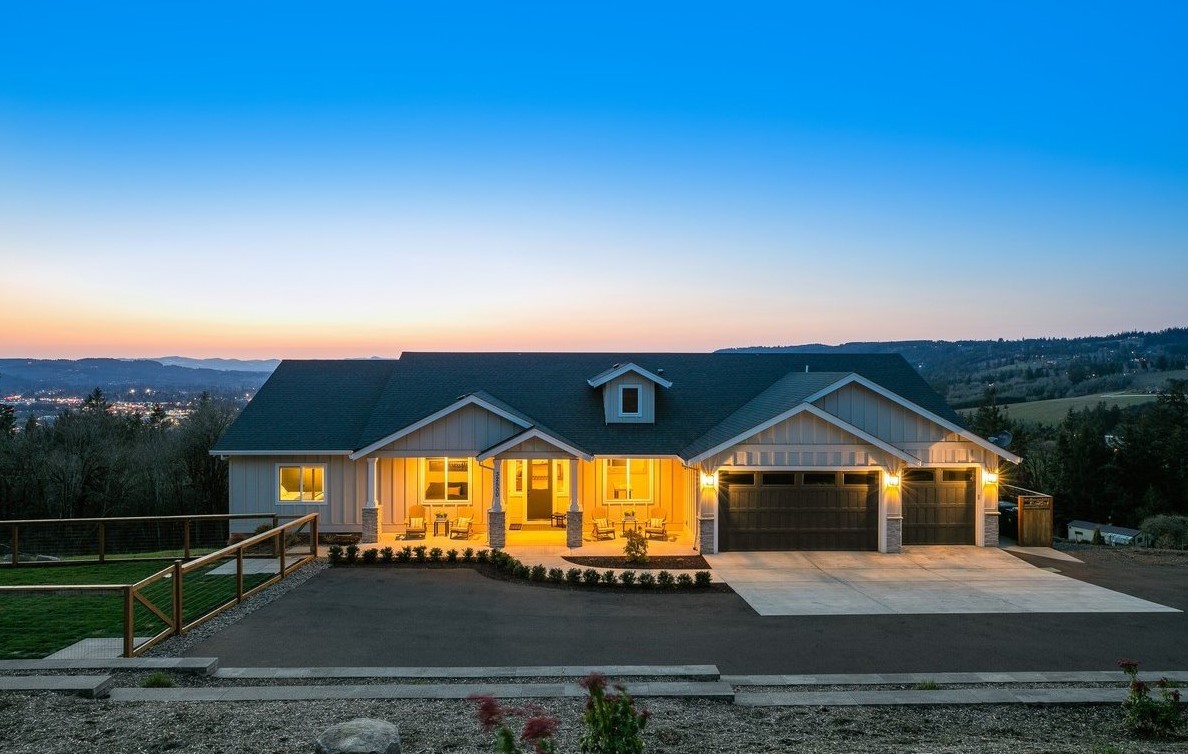
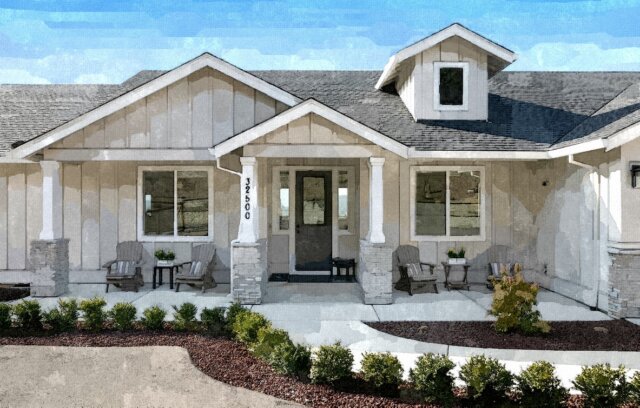 With an easy-keeping layout and a classic exterior, this one story rustic house plan is a smash hit. The whole family will feel right at home and no space will go to waste. Four bedrooms, two and a half baths, and a stellar living space, we think you’ll love Ranch Haven.
With an easy-keeping layout and a classic exterior, this one story rustic house plan is a smash hit. The whole family will feel right at home and no space will go to waste. Four bedrooms, two and a half baths, and a stellar living space, we think you’ll love Ranch Haven.
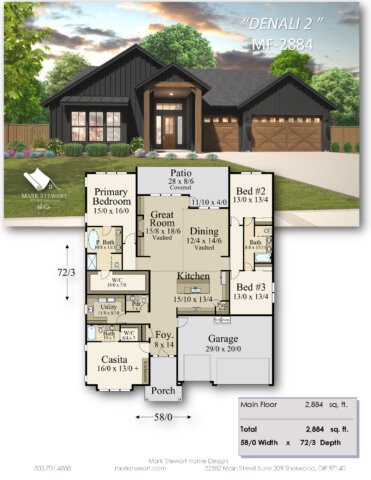
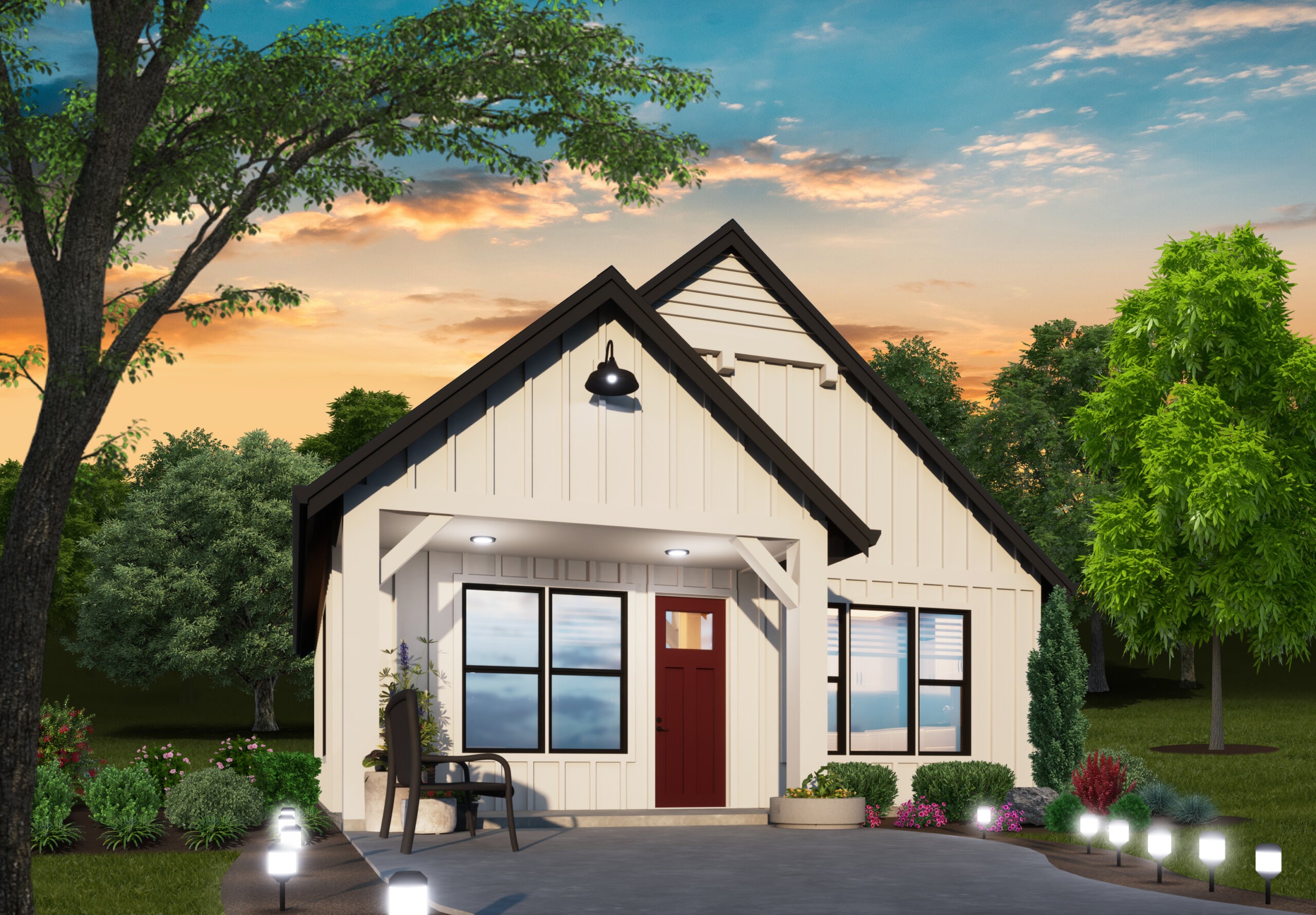
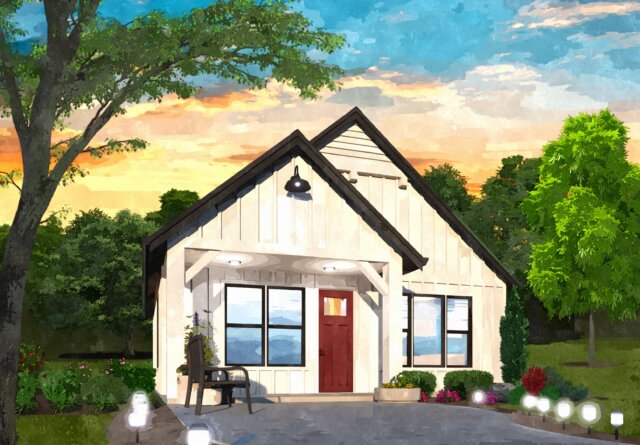 A cuter Farmhouse ADU Cottage with two bedrooms is not possible. This charmer has affordable construction and Two Full Bathrooms to go with the Two bedroom setup. This is perfect for a grandparent with a partner, or a caregiver. A kitchen with an eating bar that you can eat at is open to the Living Room with room for a dining table. Washer and dryer are stacked on the right side of the hallway. Bedroom One has a private bathroom and an abundant closet where the furnace and water heater will be. The secondary bedroom with large rear facing window also has an abundant closet and is right next to the hall bathroom.
A cuter Farmhouse ADU Cottage with two bedrooms is not possible. This charmer has affordable construction and Two Full Bathrooms to go with the Two bedroom setup. This is perfect for a grandparent with a partner, or a caregiver. A kitchen with an eating bar that you can eat at is open to the Living Room with room for a dining table. Washer and dryer are stacked on the right side of the hallway. Bedroom One has a private bathroom and an abundant closet where the furnace and water heater will be. The secondary bedroom with large rear facing window also has an abundant closet and is right next to the hall bathroom.