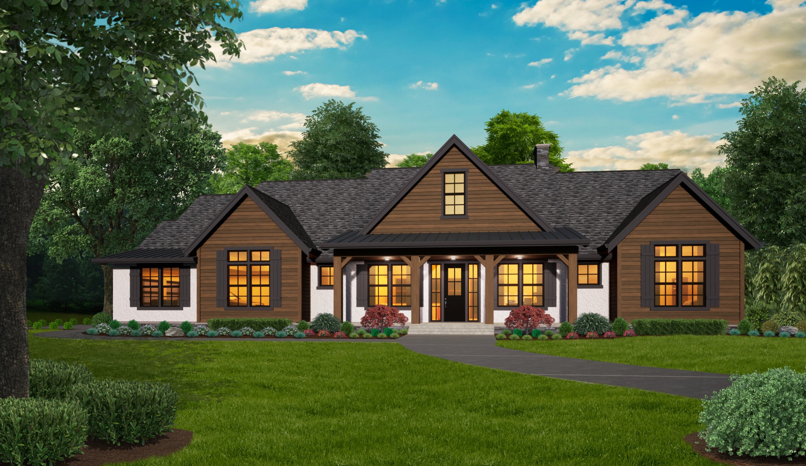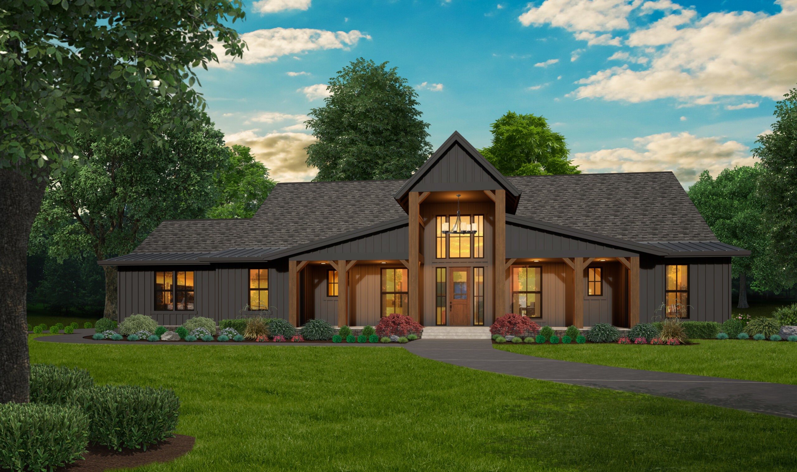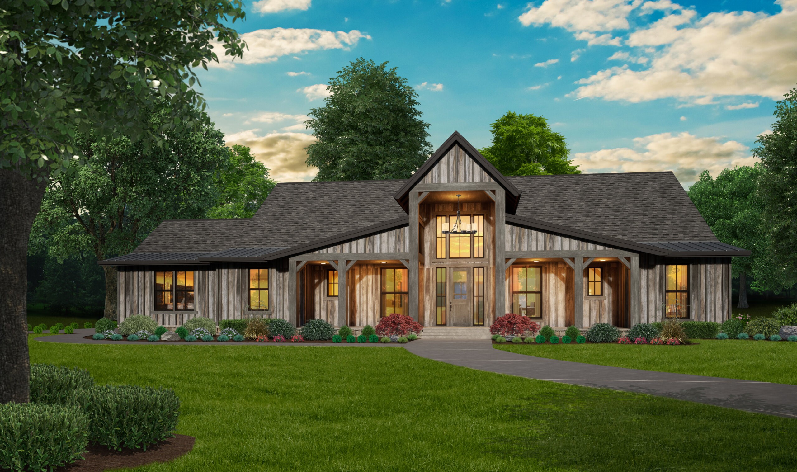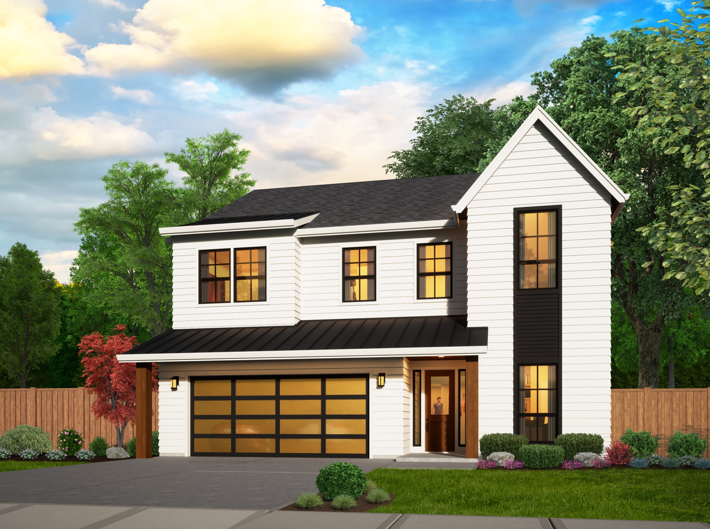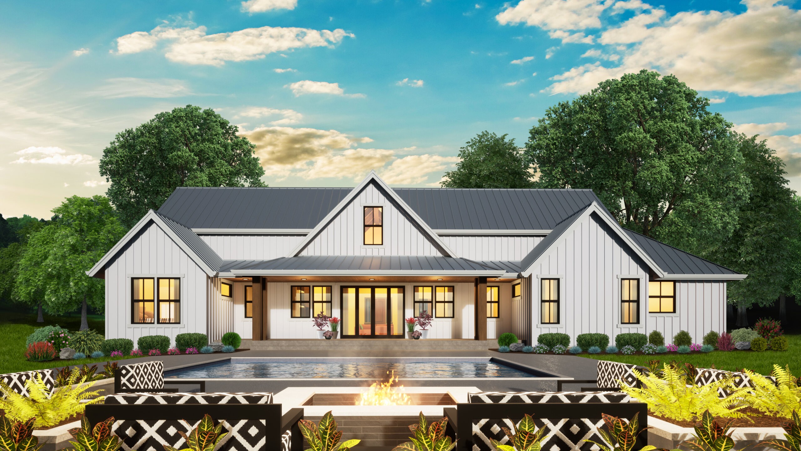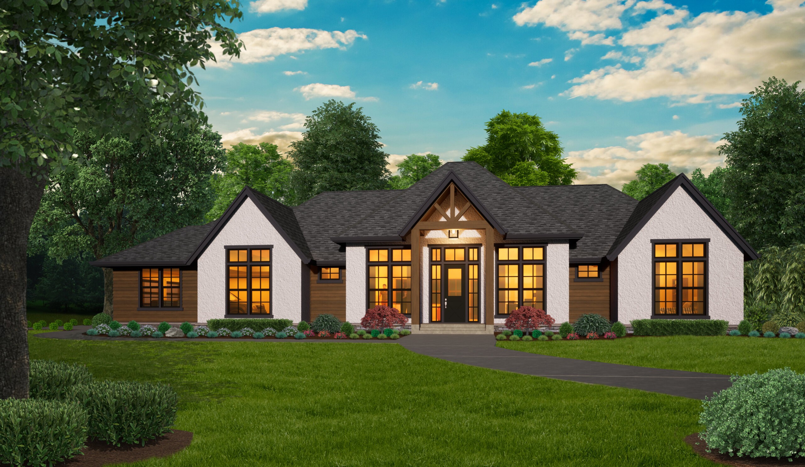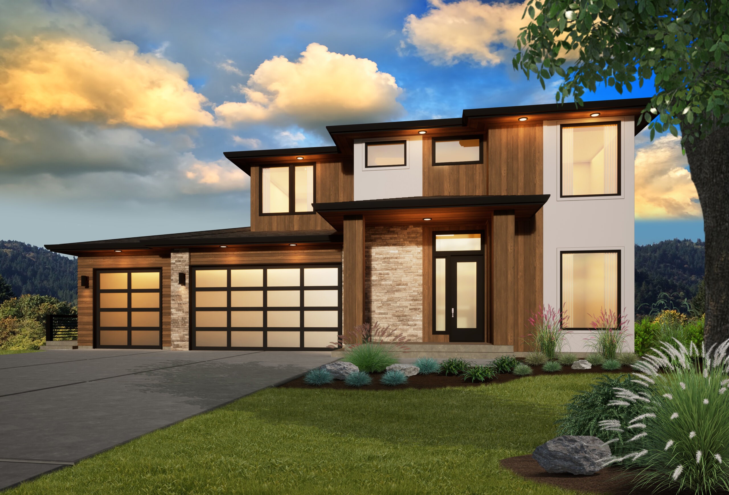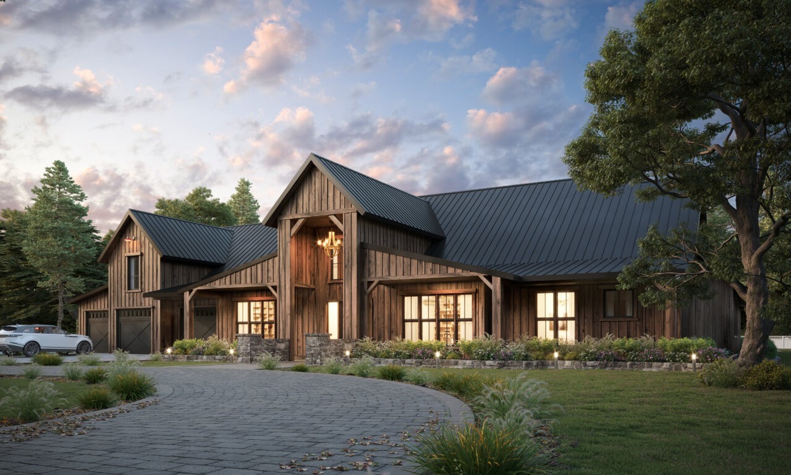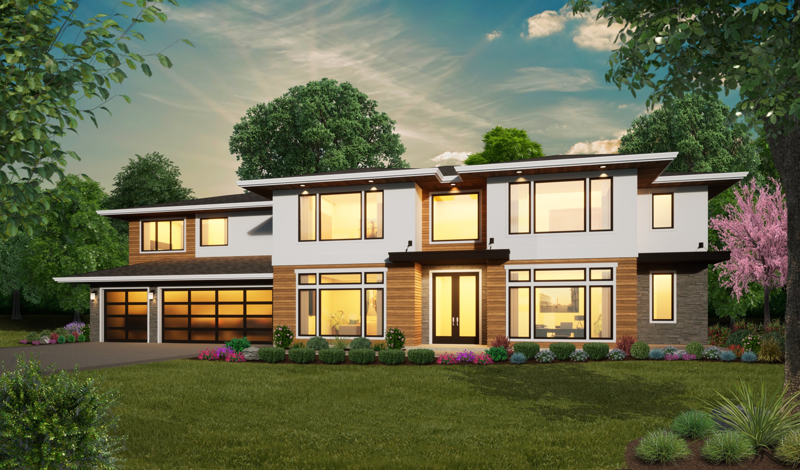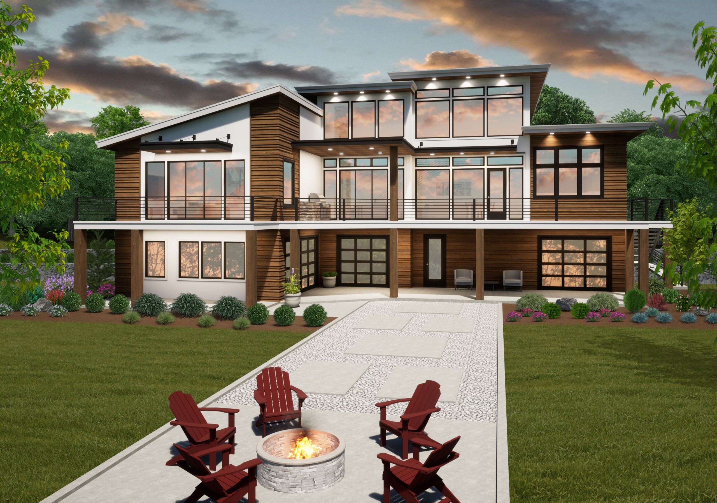Open Sky – Rustic Family Barn Style House Plan – MB-2843
MB-2843
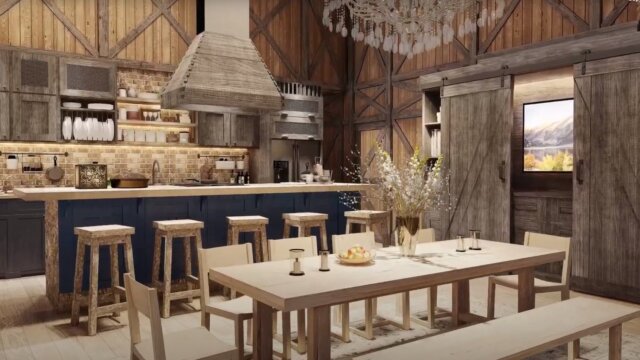 Few things are as comforting and inspiring as a warm, inviting barn style home . This rustic family barn style house plan is just that: warm, cozy, and restorative. The first thing you’re sure to notice is the breathtaking covered porch/living area that opens right into the living room. Before we get too far though, we’ll go around the back and in through the garage.
Few things are as comforting and inspiring as a warm, inviting barn style home . This rustic family barn style house plan is just that: warm, cozy, and restorative. The first thing you’re sure to notice is the breathtaking covered porch/living area that opens right into the living room. Before we get too far though, we’ll go around the back and in through the garage.
Pulling into the garage, you’ll enter the home into the kitchen, where you’ll pass the utility room/mud room, which also includes a powder room, accessed by both the garage and the kitchen. The nucleus of the home is this open kitchen/dining room/great room/living room layout. Light streams in through the two story windows looking out to the covered porch/back yard, and creates an incredible atmosphere at all hours of the day. A fireplace is also nestled in the corner of the living room.
All of this Rustic Family Barn Style House Designs bedrooms and bathrooms are arranged around the perimeter , with no shared walls so everyone gets plenty of privacy. Five generous bedrooms are found here, three with vaulted ceilings and three with dedicated, en suite bathrooms, while the remaining two share a full bath with dual sinks between them. The primary bedroom has a beautiful view out over the yard, and side windows to bring in even more light. The en suite bathroom includes everything you’d want, from dual sinks to the large U-shaped walk-in closet. The two bedrooms flanking the garage are the additional suites, and are accessed via the exterior, making them ideal spaces for long term guests, family, or even as vacation rentals.
We can accommodate a wide variety of requests and are able to modify our house plans to suit your needs. Feel free to send us a message through our contact page here with any questions. If you want to view more rustic family barn style house plans, click the link here.

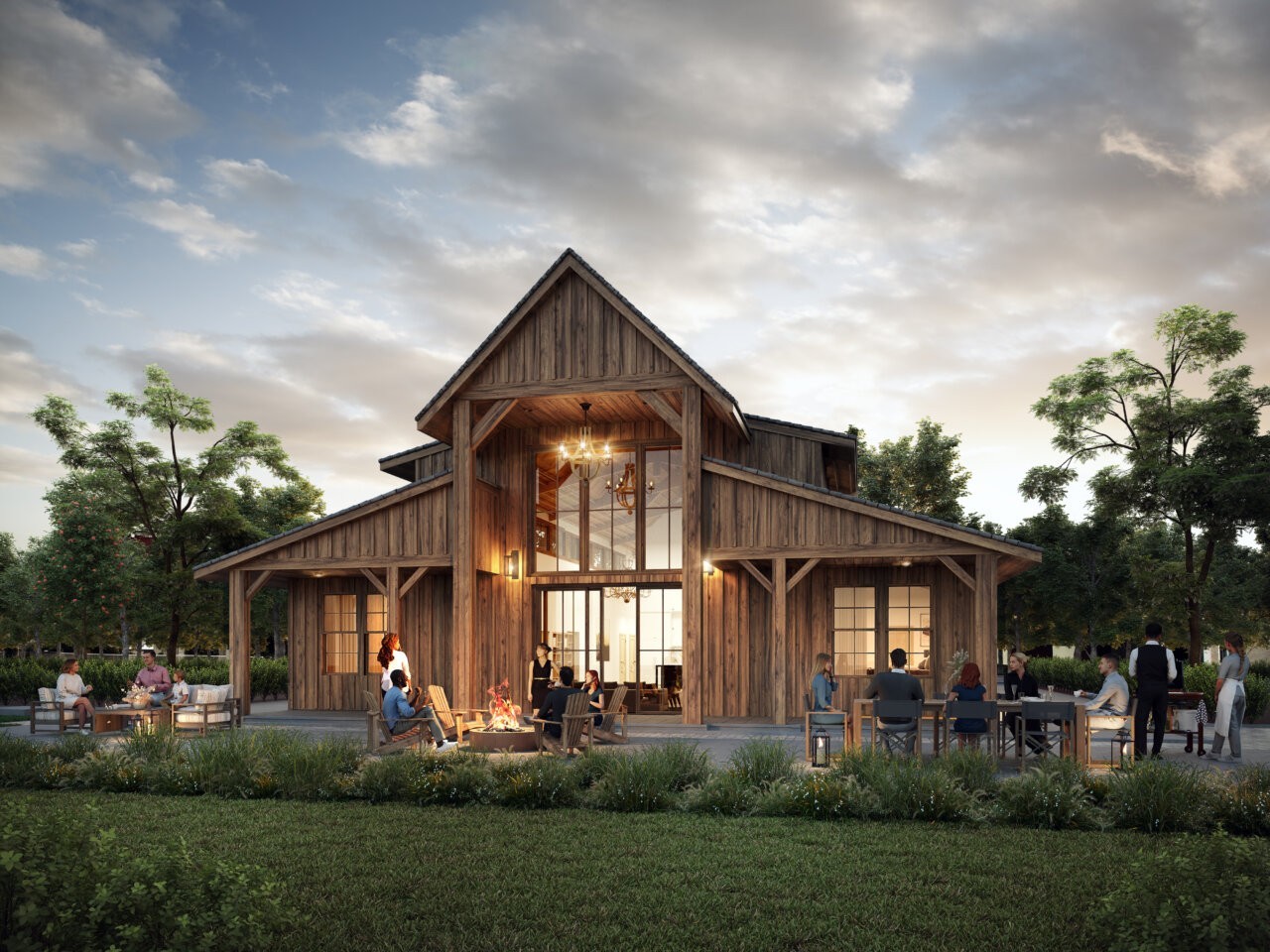
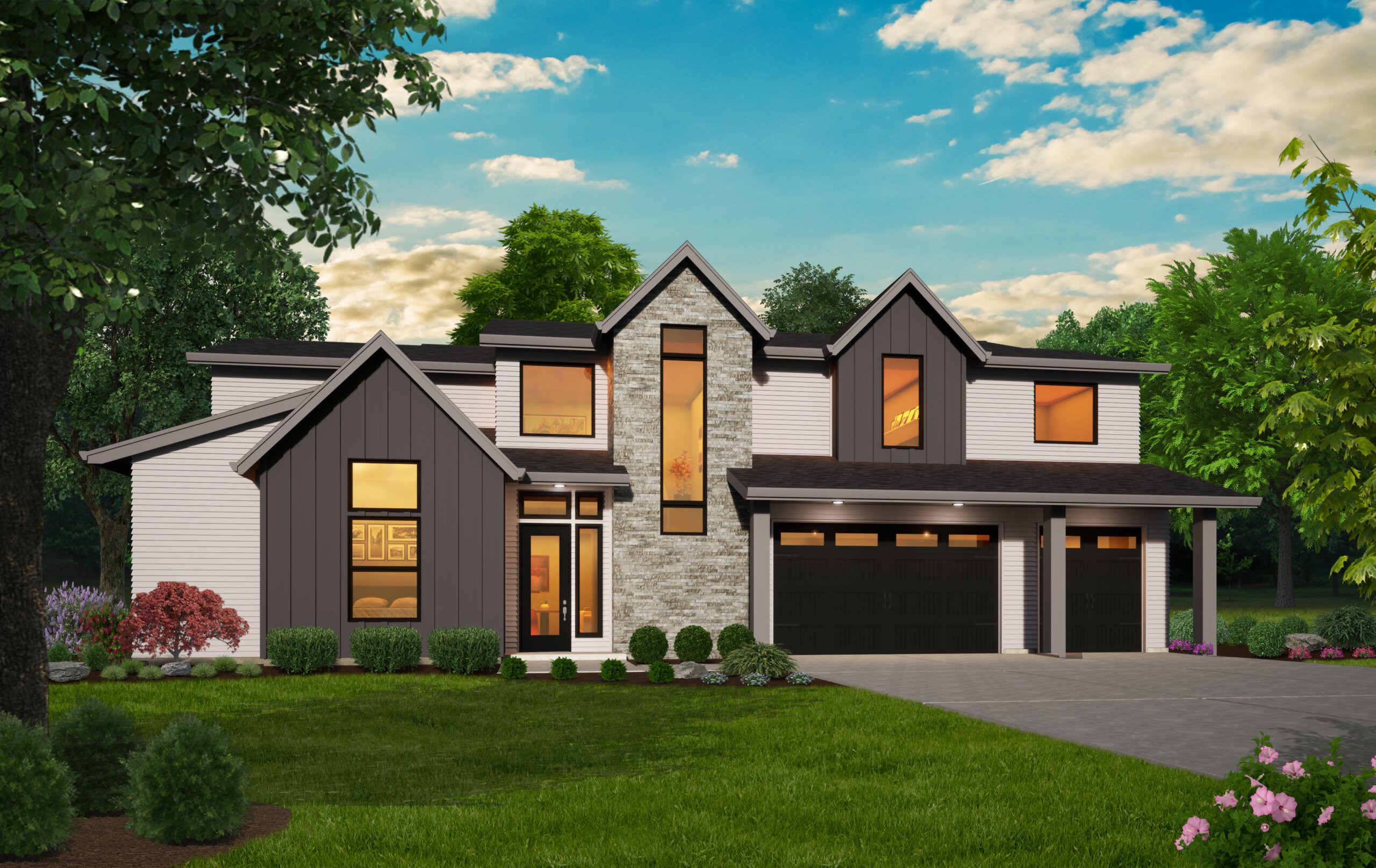
 This New American Two Story Multi-Generational house plan carries all of the all hallmarks of the New American architectural style. Embracing the traditional while providing all of the modern innovations our families have come to expect. Open spaces and natural light are a key focus, while ample bedrooms and bonus spaces ensure every family member has room to stretch out.
This New American Two Story Multi-Generational house plan carries all of the all hallmarks of the New American architectural style. Embracing the traditional while providing all of the modern innovations our families have come to expect. Open spaces and natural light are a key focus, while ample bedrooms and bonus spaces ensure every family member has room to stretch out.