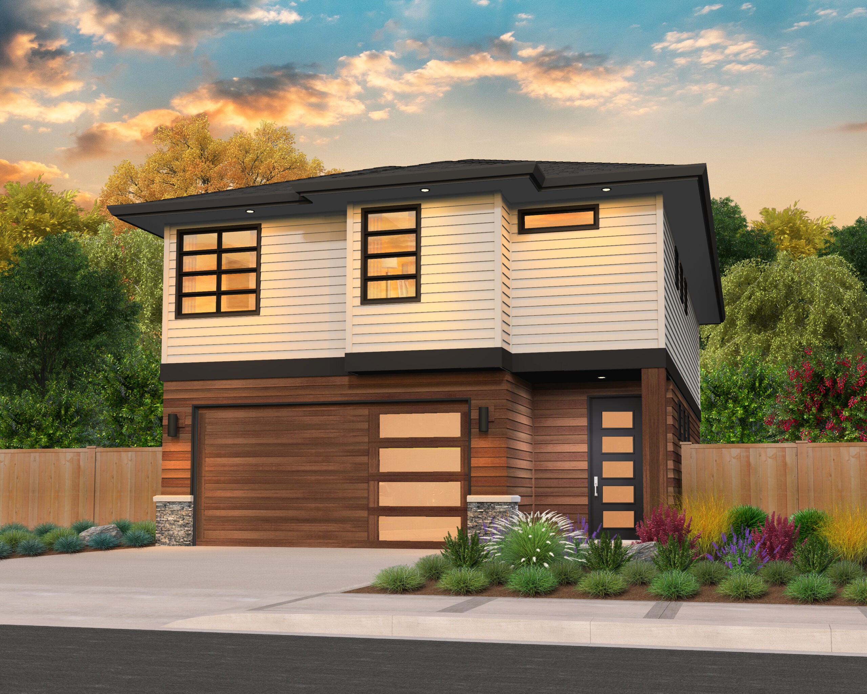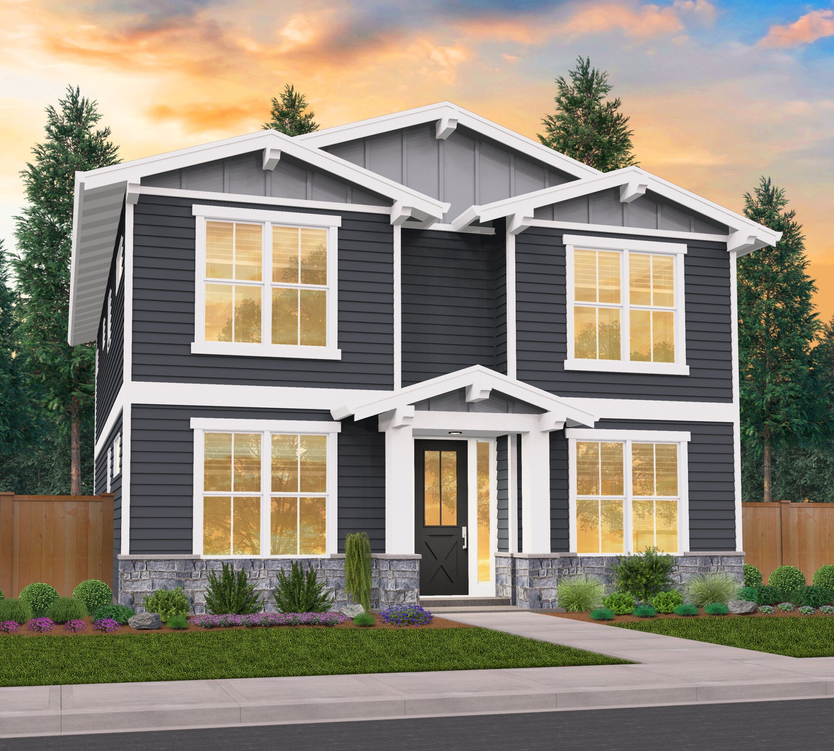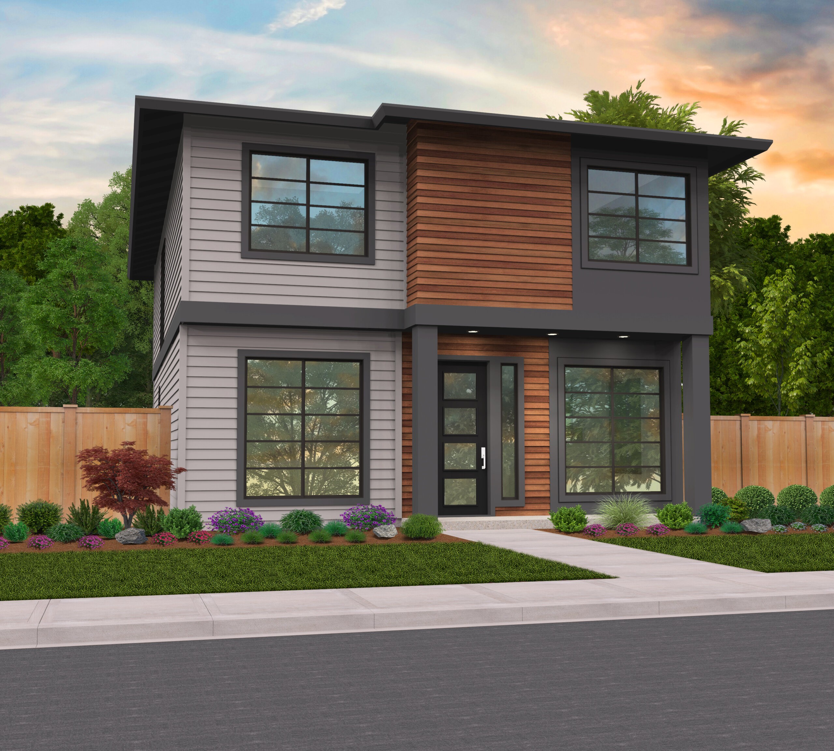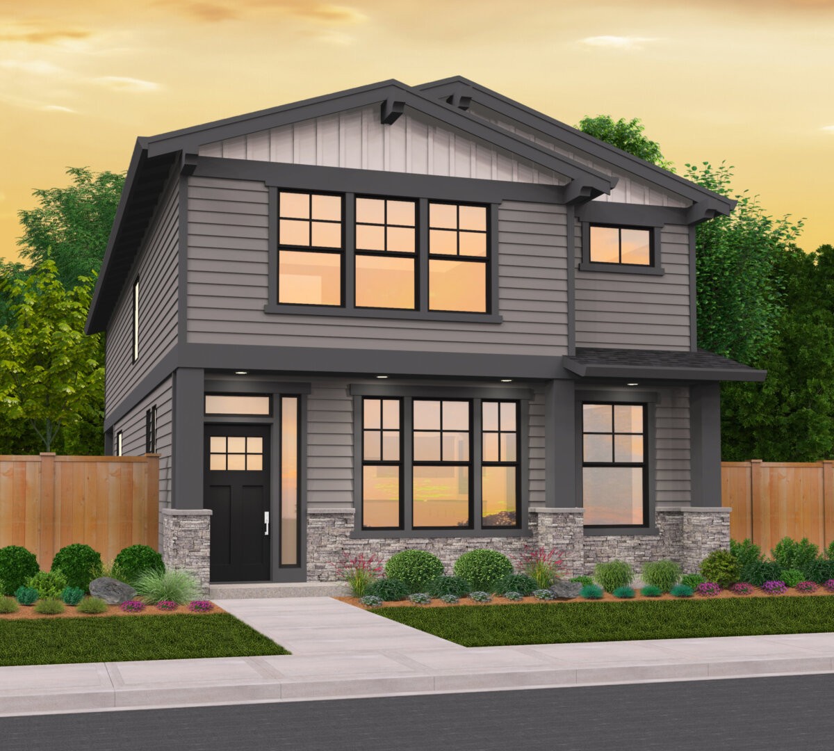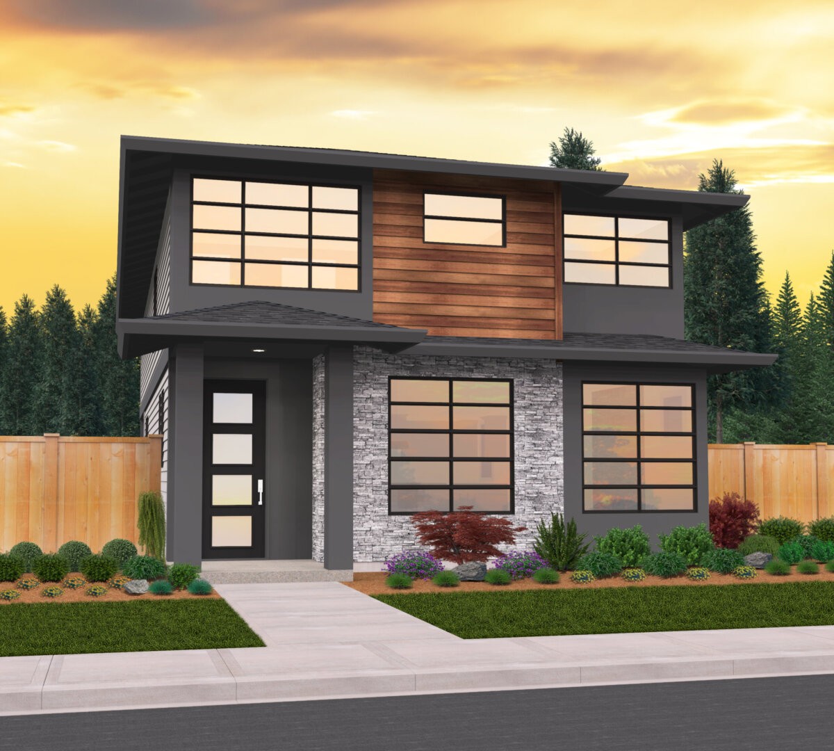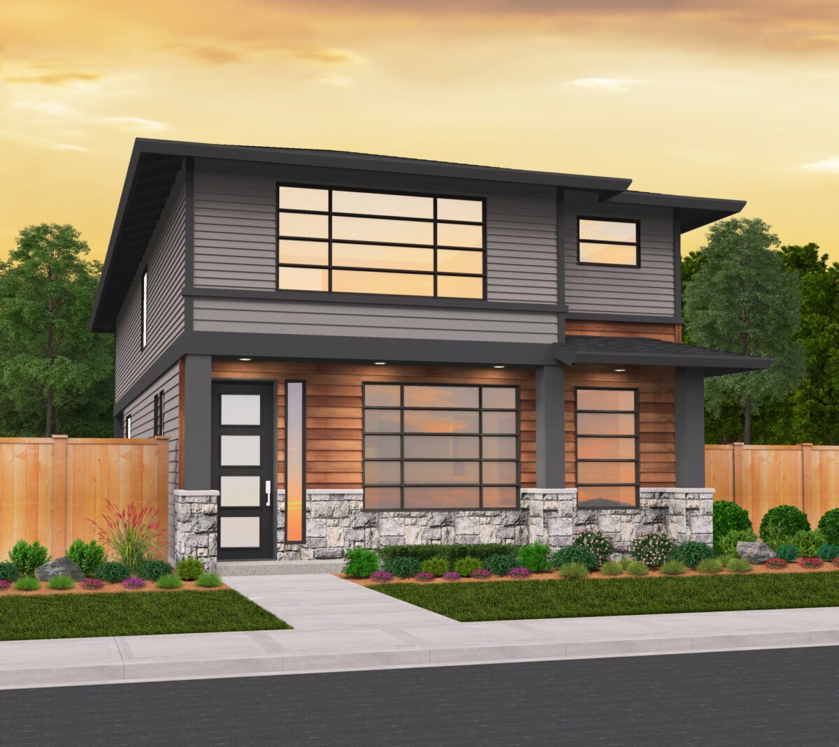Pride – 2 Story Narrow Contemporary Home Design – MM-2001
MM-2001
Contemporary Home For A Narrow Lot
We know that finding just the right home for a narrow lot can be difficult, so we work hard to create and expand a portfolio of plans that work for any lot. This home, at 30′, might not be the skinniest plan, but it still opens up a ton of options for lots on the smaller end.
The exterior of the home is in a cool, calm prairie/modern style that puts you at ease before you even set foot in the home. The main floor is open and easy, with a connected great room, dining room, and kitchen. The kitchen is easily maintained, and has a large island that’s perfect for gathering/entertaining. Just off of the dining room you’ll see a small patio that looks over the backyard.
We’ve designed the upper floor around all four bedrooms, each one carefully zoned for maximum privacy there is an option to convert the bonus room in the front right of the upper floor into a fourth bedroom buy simply adding a closet. The primary bedroom has all of the accommodations you’d want, including a fully featured en suite bathroom and a large walk-in closet. To round out the upper floor, there is a comfortable utility room and another full bath.
Dive into the possibilities for your future living space by exploring our broad selection of customizable house plans. Tailor each plan to match your preferences, infusing your personal touch into every detail. If a particular design sparks your interest, reach out to us without hesitation. Working together is key, so we can craft a home that seamlessly fuses style with comfort. Check our website for more of our narrow lot house plans.

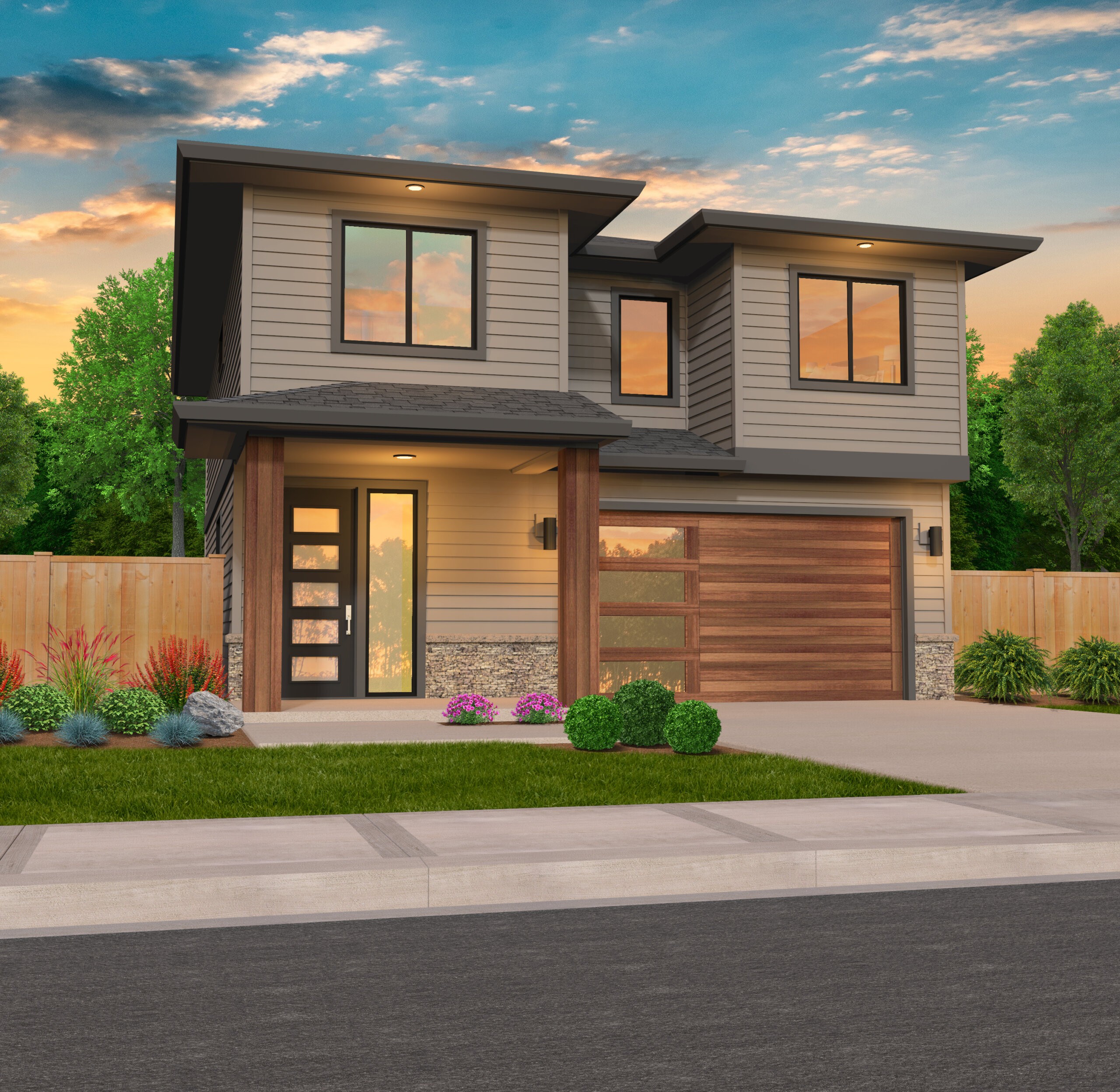
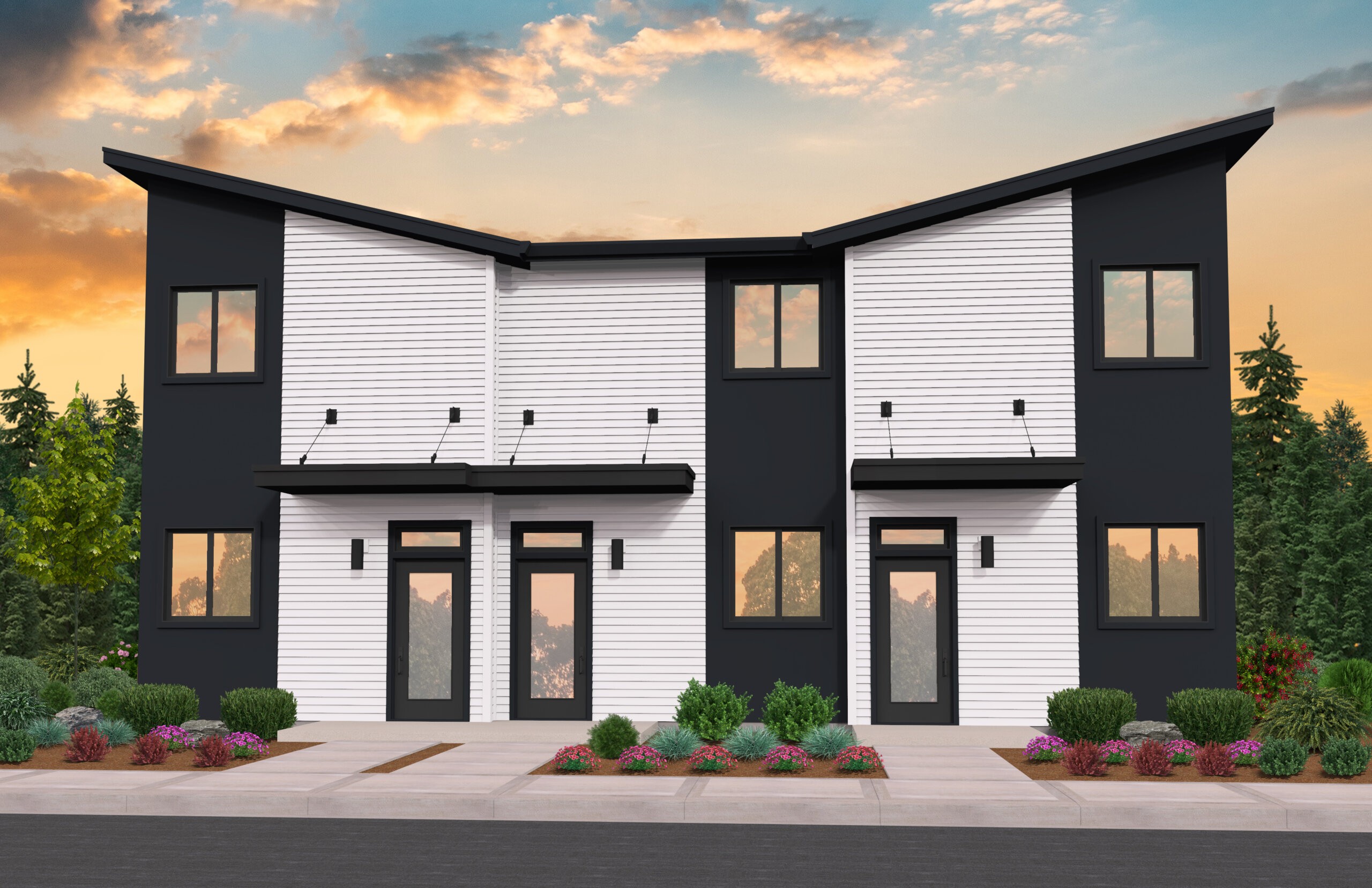
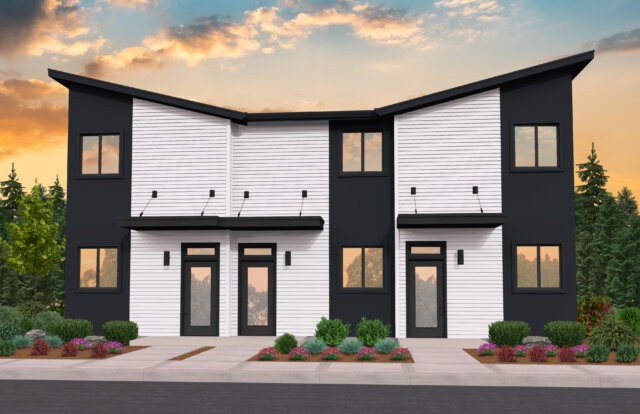 Revel in the intelligent design you will discover in this Skinny Modern Townhouse. Perfectly suited to a rear load garage, this exciting modular house plan offer flexibility to go along with its beauty. This narrow floor plan is tried and true over the years, offering an open concept main floor along with a large rear garage and efficient yet spacious time tested kitchen design. Upstairs are three well designed bedrooms insuring privacy for all and plenty of natural light.
Revel in the intelligent design you will discover in this Skinny Modern Townhouse. Perfectly suited to a rear load garage, this exciting modular house plan offer flexibility to go along with its beauty. This narrow floor plan is tried and true over the years, offering an open concept main floor along with a large rear garage and efficient yet spacious time tested kitchen design. Upstairs are three well designed bedrooms insuring privacy for all and plenty of natural light.

