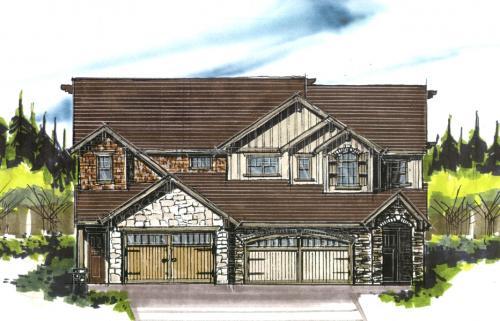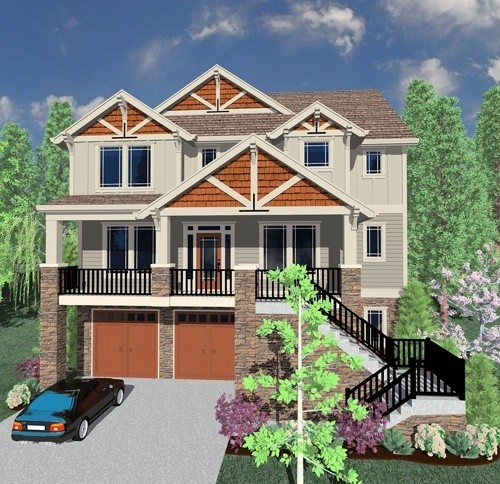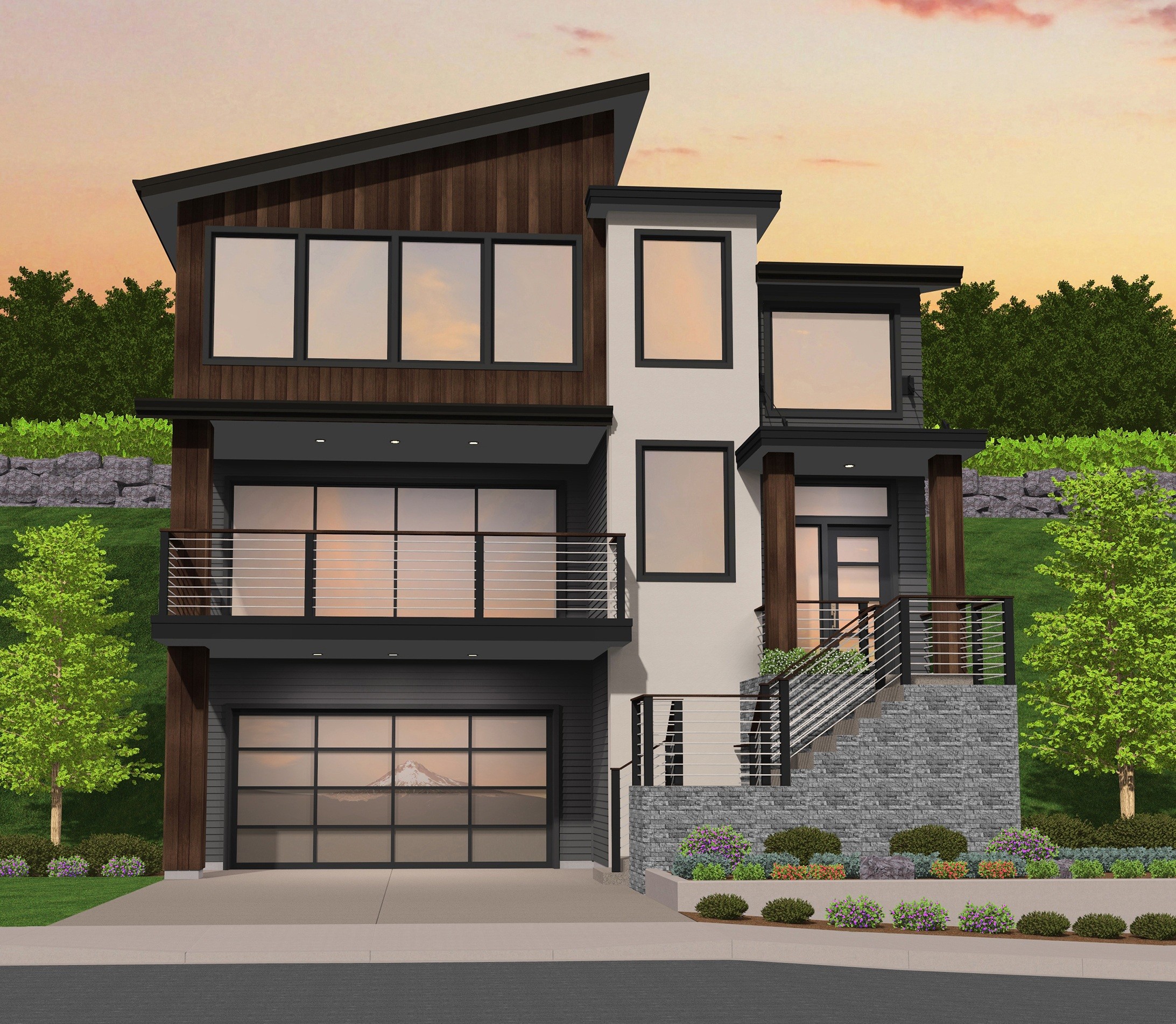Ambrose
M-3339SH
An instant classic Craftsman House Plan for a Tricky uphill lot. This awesome design maintains an affordable footprint with value engineered plans while solving the problems of a steeper uphill lot with views to the front. You will be delighted to discover an open, flexible and family friendly main floor with a large great room, a family kitchen, formal dining room and private study. All of this is approached through a welcoming and sheltering porch with strong Gabled entry accent.
Pure Legacy
M-3336-LEG
This Traditional, French Country home, the Pure Legacy Design is a beautiful European inspired house plan it’s not only good looking but very practical and functional for today’s family. There is a family style dining area between the open Great Room and Kitchen. And this kitchen is second to none! Magnificent central gathering island along with a walk-in pantry and a ton of cabinets..Upstairs are four generous bedrooms and a big bonus room!
The home that matches your vision is available now. Start exploring our website, featuring an extensive range of customizable house plans. From vintage charm to modern elegance, we offer designs for every taste. For any customization questions or help, feel free to reach out. Let’s design a home that showcases your individuality together.
The Bright
MSAP-3264
This Prairie Craftsman style “The Bright” Plan was my own personal residence. I designed this house plan for my family with several goals in mind. I wanted a strong, timeless architecture to lead into large multi-use spaces. I did this with the two story great room you see here, with its formal entertaining ability as well as everyday functionality. I placed a very good sized study accessible from the foyer as well as a deck on the right side of the main floor. The left side has a very nice kitchen and large dining room that again does daily as well as formal duty. Downstairs is a large rec. room, utility and meditation room that could double as storage. The garage is an over sized two car design. Upstairs are three generous bedrooms connected with a sky bridge overlooking the great room and foyer. Downstairs is a nice Rec. Room, utility room and a private Meditation Hall. It is strong, flexible and particularly special to me.
Crafting a home that aligns with your unique needs and preferences is our goal. Explore our website to find an extensive range of customizable house plans. Connect with us to adjust these plans, ensuring they meet your specific desires.
Graham
M-3175B
“House plans by Mark Stewart” offers you a full collection of exciting Modern, Prairie, Craftsman and Old World Home Designs among others. House plans with Casita’s, Luxury Home Designs, and a growing collection of Small Modern House plans comprise this exciting collection.
Stock House Plans are offered in dozens of style and collection choices making your house plan search much easier.
For over 35 years, Mark Stewart Home Design has been bringing cutting edge Design work to the house plan market. This collection of about 1,000 home designs has personally been designed and curated by Mr. Stewart. He and his extremely talented staff are pleased to offer you a broad selection of timeless classics, neighborhood friendly house plans, magnificent custom homes and leading edge home designs that meet the hopes and dreams of a broad range of homeowners. From Modern Minimalist Designs to Estate Style Custom Homes, we cover the entire spectrum. We treat our clients like our family and we look forward to exceeding your expectations.
3064JDR
M-3064JDR
Traditional, French Country, and Old World European styles, the 3064jdr is a charming design and a comfortable layout meet in this beautiful house plan. This home features a main floor master suite, a large great room complete with fireplace, and an additional living room just off the foyer. Upstairs are three additional bedrooms, while downstairs you’ll find a rec room and an additional fifth bedroom.
9-Viewpoint – Uphill View lot House Plan – MM-3033-BC
MM-3033-BC
Contemporary House Plan for Steep Uphill Lot
With beautiful Northwest Modern styling and a comfortable, open layout, this Contemporary House Plan is a universal favorite, and at only 35 feet wide, this spacious home can fit most any lot.
On the main floor, you’ll find an open concept kitchen/dining/living room layout that ensures maximum efficiency and flow throughout the home, along with a fabulous covered lanai and a multi-level patio at the rear of the home. The gourmet kitchen wraps the rear wall of the home and includes a large center island and incredible pantry, providing an abundance of space for cooking, storage and entertaining. The kitchen opens up to the bright, expansive dining room and great room.
Upstairs are two comfortable bedrooms, the utility room, a full bathroom and the luxurious master suite, complete with double sinks, private toilet separate shower and dreamy soaking tub.
On the lowest level of the home is the two car garage and a large office space with a powder room, with easy access for clients and privacy from the remainder of the home this is perfect for those of us who like to work from home. The abundance of windows in this Northwest Modern House Plan allow for beautiful natural light and breathtaking views.
Peruse our website and uncover the extensive range of customizable house plans ready for your personalization. Featuring designs from classic to contemporary, our collection offers options for every taste and lifestyle. When you’re ready to breathe life into your vision, our team is at your disposal to help you tailor a design that perfectly meets your needs. Contact us for personalized assistance and let’s embark on this exciting design journey together.
Lasondra
M-3016-LH
This Traditional, Transitional, Country Style, the Lasondra is an awesome, cost efficient family house plan. Nothing is left out, big open family spaces including kitchen, great room, entertainment wall, large dining room, and main floor guest/den with full bath. There is a tandem three car garage on the main floor. Upstairs are four large bedrooms with a big bonus room. All of this in an easy to build and affordable structure.
Overton
M-2956-JTR
This Traditional and Transitional home, the Overton is a Design Mark Stewart is proud to bring you as cost-efficient, attractive, and very functional house plan. A covered front porch leads to the generous foyer, flowing into the entry hall. Adjacent is a den. Beyond that a formal dining room off the island kitchen, with a breakfast nook and Great Room. Out back is a generous covered back deck. Upstairs are three very large bedroom suites with a big bonus room with large closet.
The perfect house for you is just a click away. Begin exploring our website, featuring an extensive array of customizable house plans. Whether you prefer classic charm or modern style, we have designs for every preference. For customization inquiries or assistance, don’t hesitate to contact us. Together, we’ll create a home that captures your unique vision.










