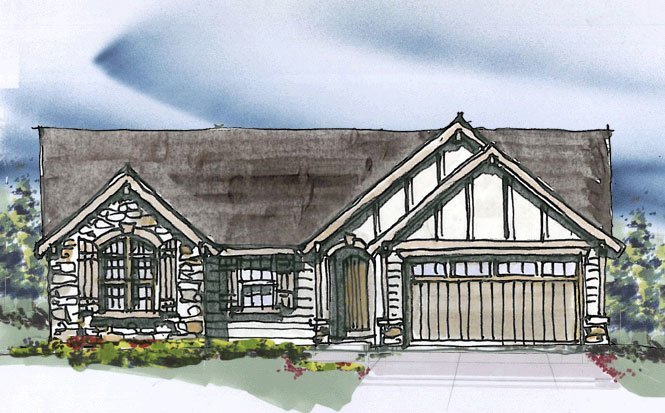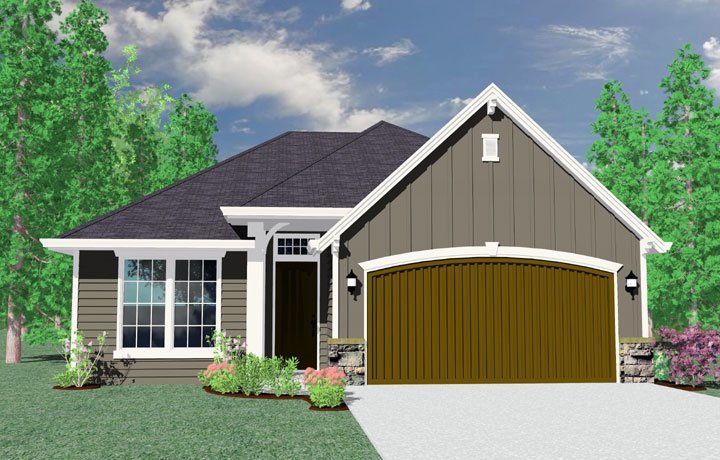French Press
M-1863-GFH
Traditional, Craftsman, and French Country styles, the French Press Plan is a beautiful and smart one story home that features a generous great room with a country kitchen and a flexible den. The secondary bathroom is zoned to double as a second master suite bath should the need arise. This plan also features a shop at the back of the garage.
M-1861b
M-1861B
This brilliant little gem of a house plan is designed for a narrow lot and retains all the open living space todays buyer demands. The good looking old world exterior is also simple to build and value engineered to insure a budget concious building. Look closley and you will find a thoughtfully designed home perfect for a young family.
M-1861
M-1861
Its pretty difficult to find a good looking functional house plan with a two car garage that is only 24 feet wide, but here it is. You will just love the open floor plan and beautiful exterior of this new design.
Victorie
M-1809VG
This Traditional, Transitional Design, the Victorie is a beautiful “sized just right” house plan, it’s perfect for a narrow Lot for a family of four. There is a private home office that could serve as a guest bedroom as well. A big kitchen next to open dining room and family room round out the main floor. Upstairs are three large bedroom suites with a particularly opulent master suite.
The house you’ve been searching for is easily accessible. Begin your search on our website, showcasing a diverse array of customizable home plans. Whether you prefer classic elegance or modern simplicity, we have designs to fit every taste. For customization questions or assistance, feel free to reach out. Let’s create a home that showcases your uniqueness together
Maine
M-1736MD
Beautiful Skinny Four Bedroom House Plan:
This beautiful and cost effective design is only 24 feet wide, and has a two car garage with 4 bedrooms! Clever design has created a very affordable house plan with tons of curb appeal and functionality. The wide open main floor works very well and has an amazing kitchen for a home of this size. Upstairs is a masterful arrangement of four total bedrooms, each with privacy, storage space and enough room for any family… We have versions of this plan with the Master Bedroom to the front OR the rear of the home. If you scroll to the bottom of this page you will find related plans that are all skinny four bedroom models with beautiful exteriors.
1731
M-1731MD
This beautiful little house plan will fit on any single family lot and has the regal presence and livability of a much larger, more expensive home. The main floor with its two car garage has a completely open layout and staircase tucked neatly off the entry hall. Upstairs are four bedrooms with all the space you could ask for in a home of this size.










