Strong Knee
M-2442-SH
A Transitional, Craftsman, and Country Home Design, the Strong Knee House Plan is a popular house plan trimmed down to its value-engineered final version: a three-car tandem garage or a large shop in the back, a large open kitchen with a center island opens into the Family Room creating a GREAT room effect, a covered patio off the side and a den are highlights of the main floor. Upstairs are three large bedrooms plus a bonus room or fourth bedroom. The great-looking Lodge/Craftsman exterior is beautiful and affordable.
This is a Quakestoppers Prescriptive Lateral Braced house as well!
Our mission is to shape a living space that meets your distinct desires. Kick off your exploration on our website, where you’ll discover a vast collection of customizable home plans. Join forces with us to adjust these plans to fit your specific requirements.

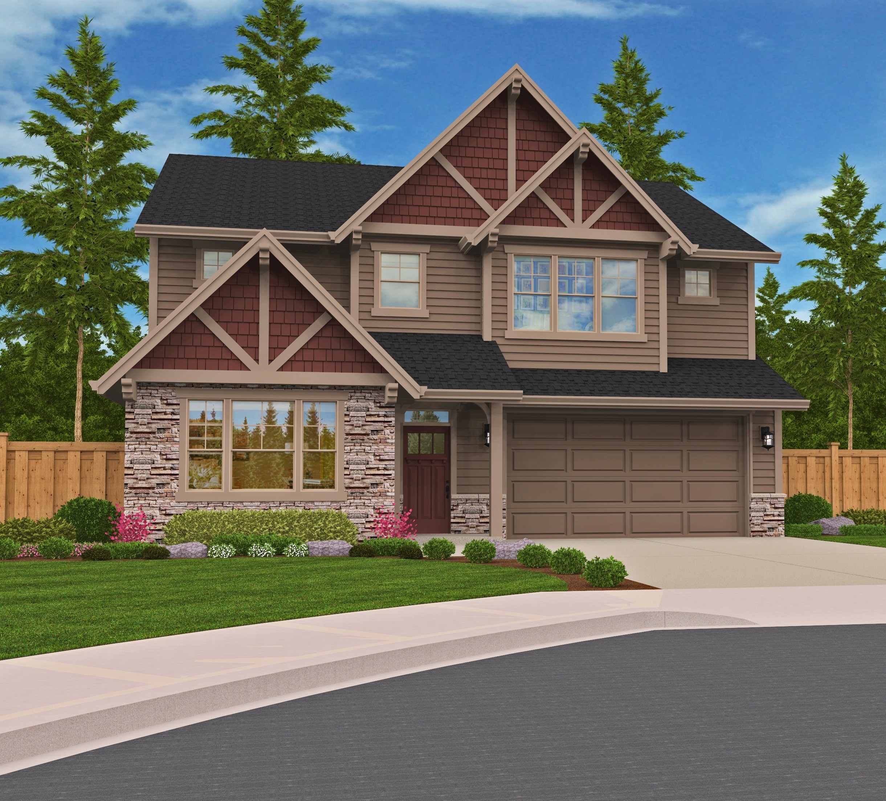
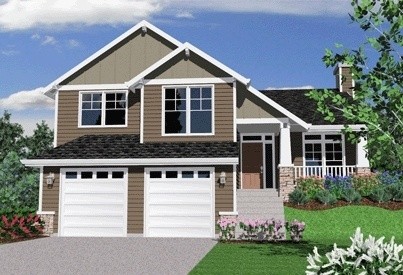

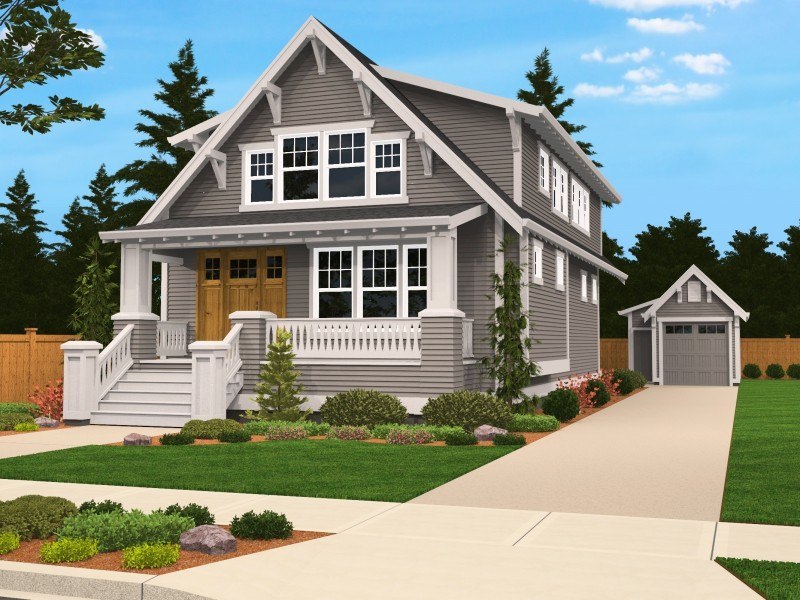
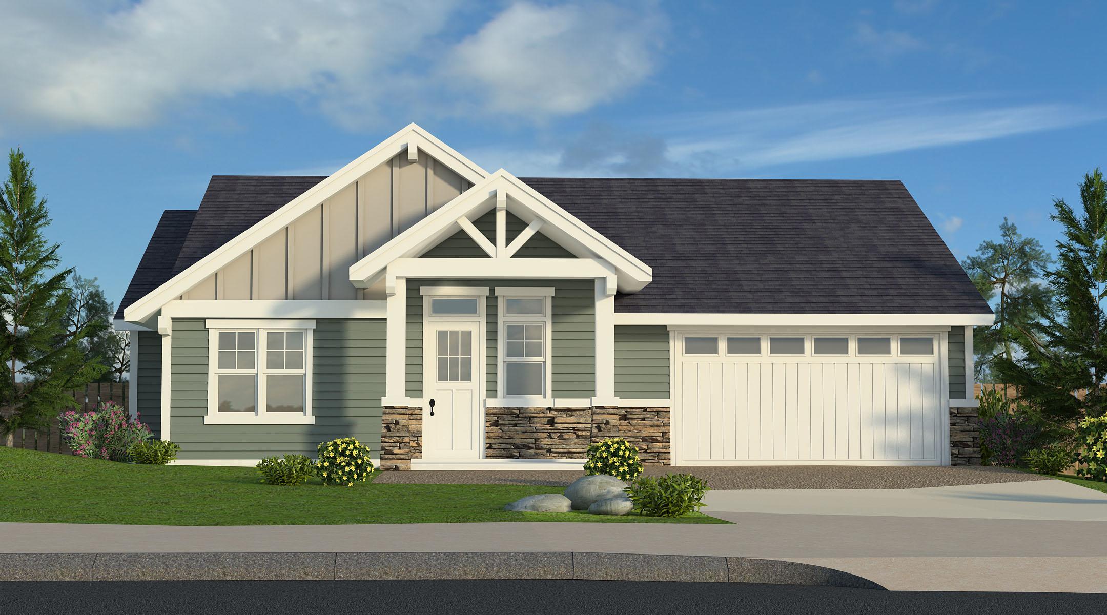
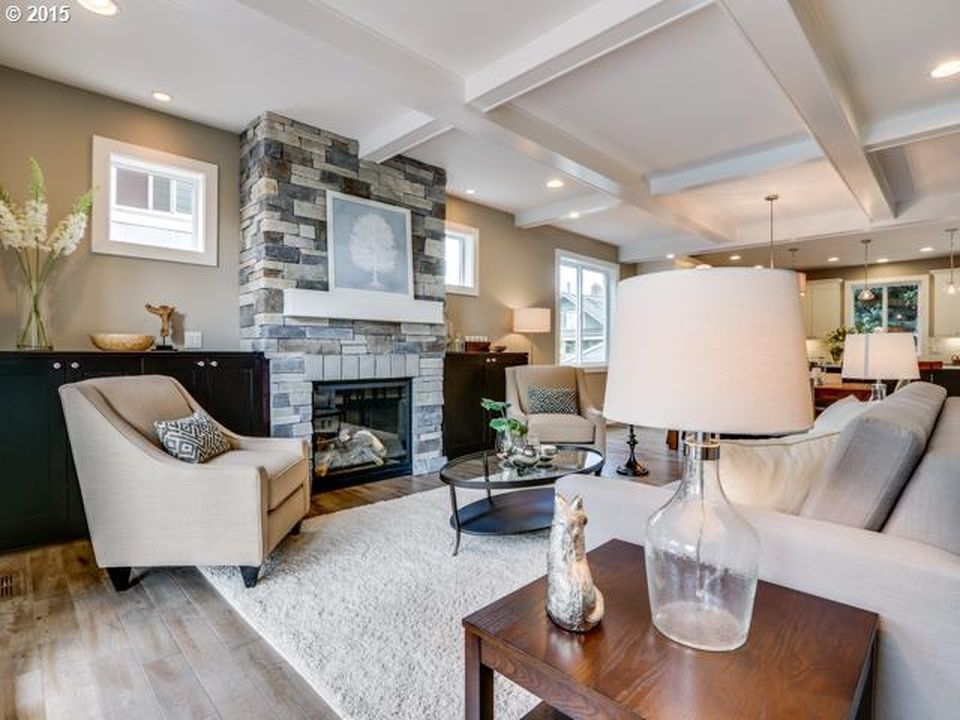
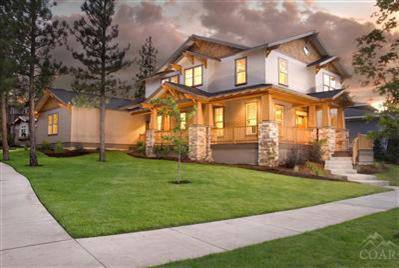
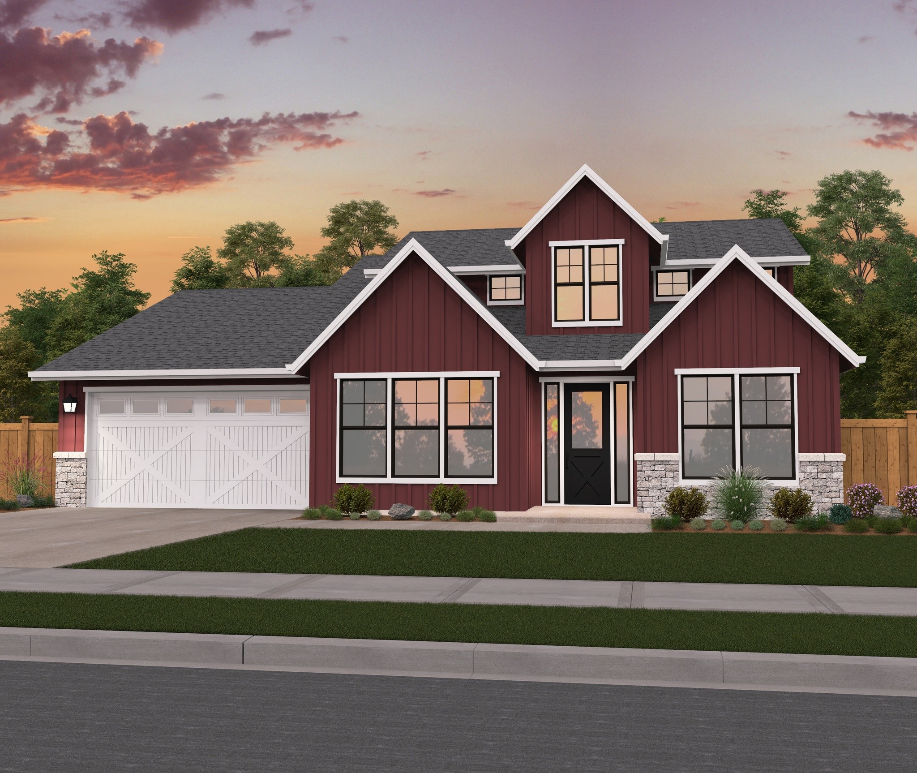
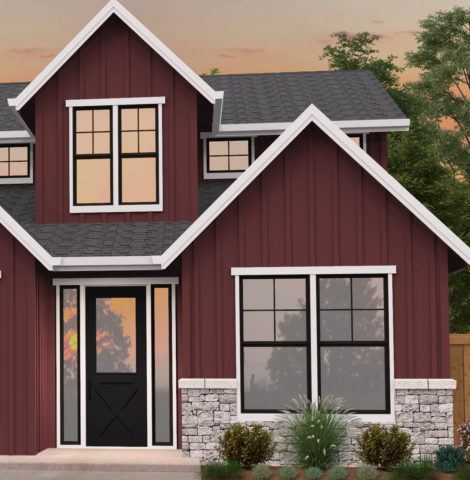 Mark Stewart Home Design is on the leading edge of the recent surge in
Mark Stewart Home Design is on the leading edge of the recent surge in 
