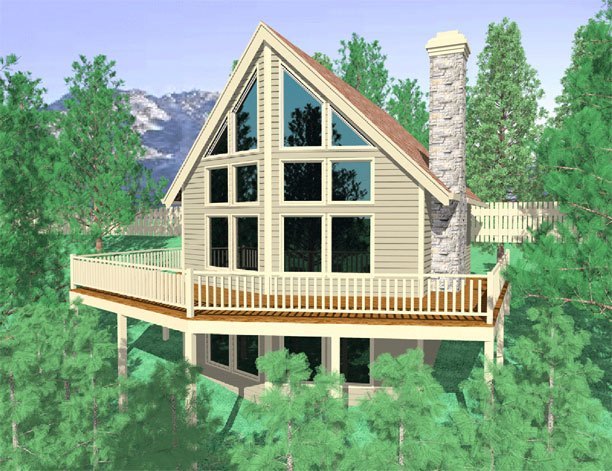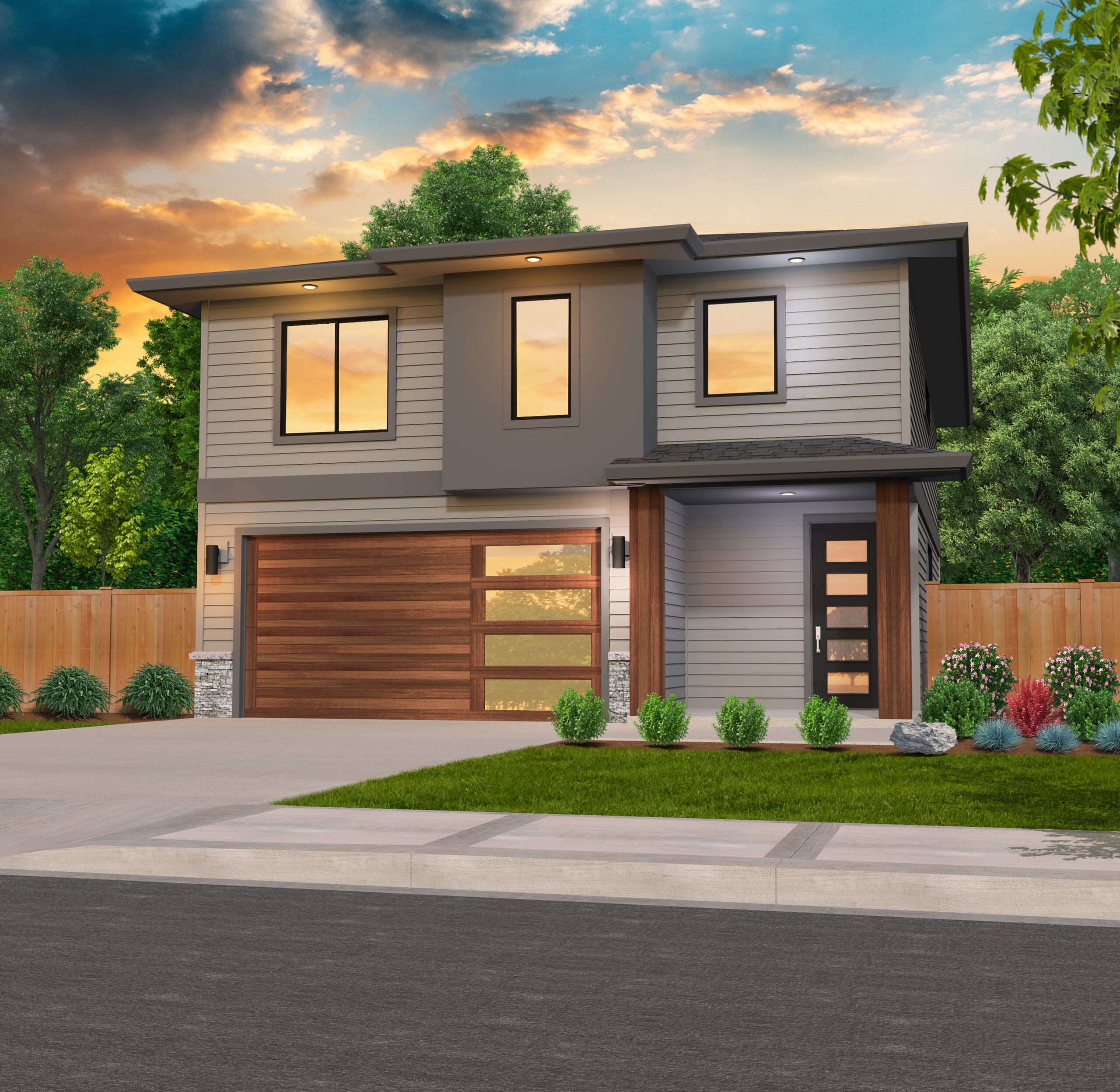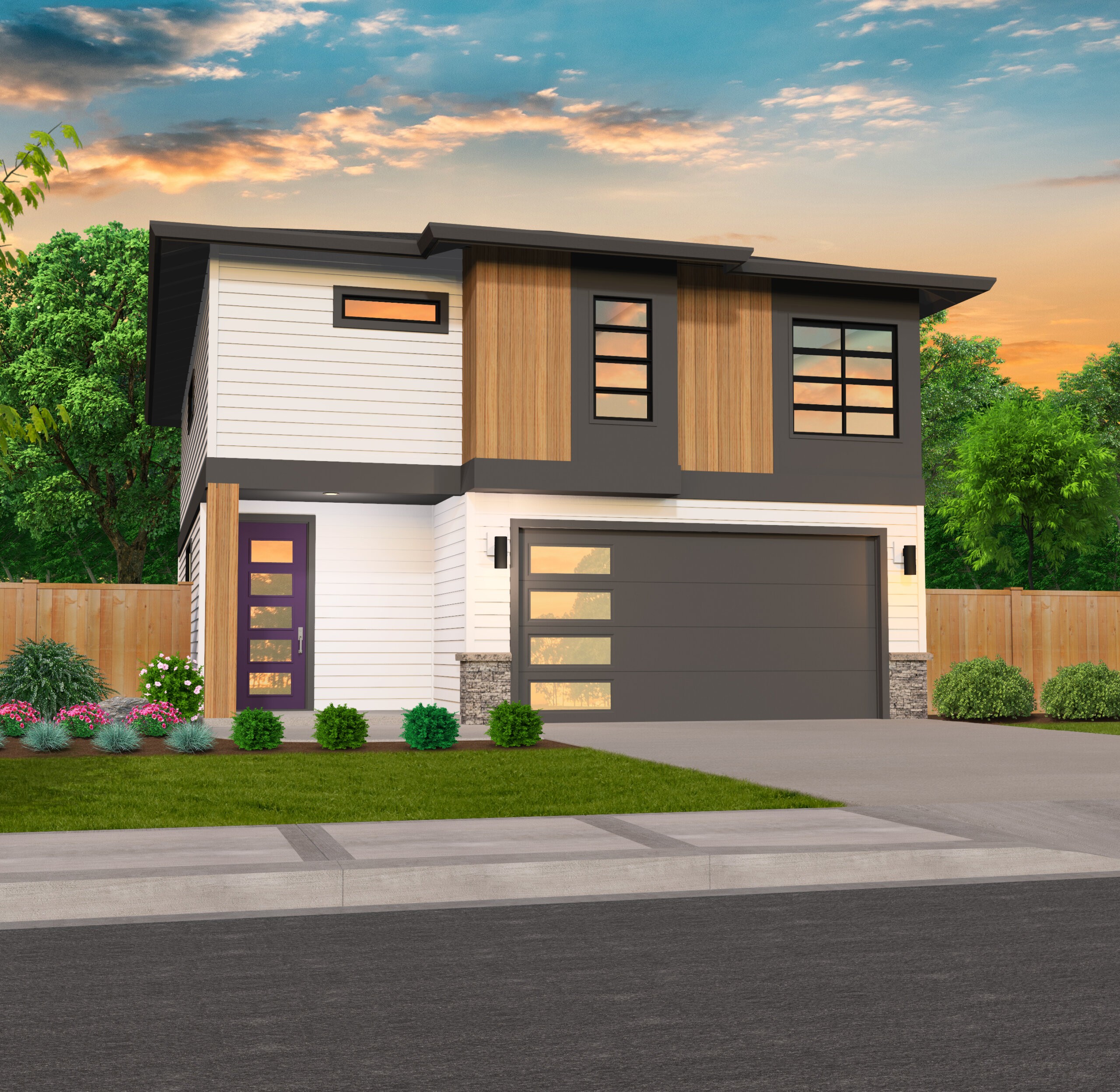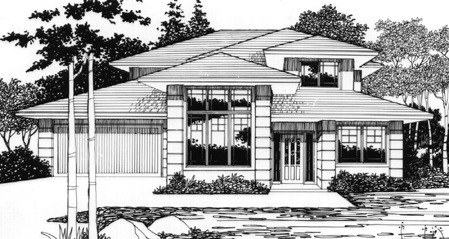Eighty Three
M-1983
Top selling craftsman house plan with master on the main
In the words of one of our most prolific builder clients: “This plan is perfect for today’s market.” He immediately built the home five times on different sites, selling all of them within 60 days. What’s so great about this house? Well you could start with the architecture. Classic Arts and Crafts good looks that are well balanced, expertly detailed, and most importantly, affordable to build. This is our Top selling craftsman house plan with master on the main.
The Craftsman front porch leads you to the main entry, next to the volume ceiling living room and adjacent to the formal dining room. The balance of the main floor consists of a generous family room off the nook and island kitchen, a real powder room (you can get around in it), and a nice utility room. The master suite located on the main floor is the perfect size and has all the appointments you could ask for. There is even a covered patio off the rear of the house, an essential in wetter climates. Upstairs are three good sized bedrooms, with one double doored making it a perfect optional den. This house plan is also only 41 feet deep, giving the owner a large back yard on even an average lot. The best news is that the house is quite modular and it is value engineered and affordable to construct.










