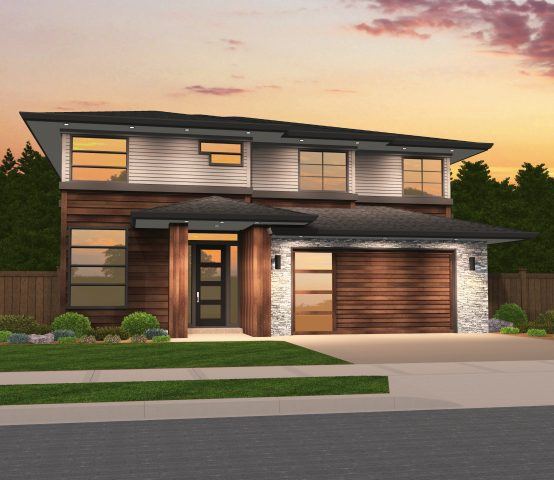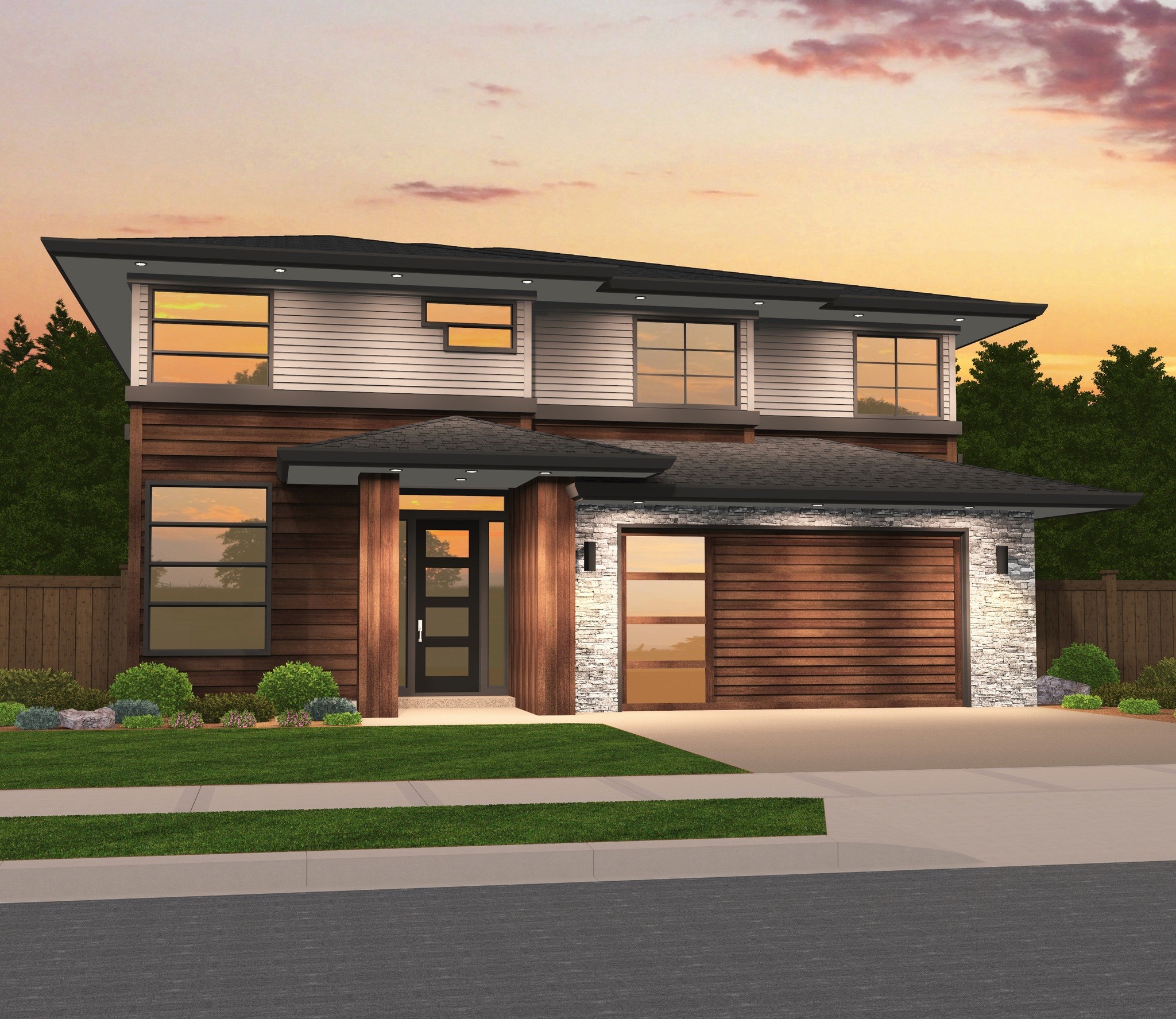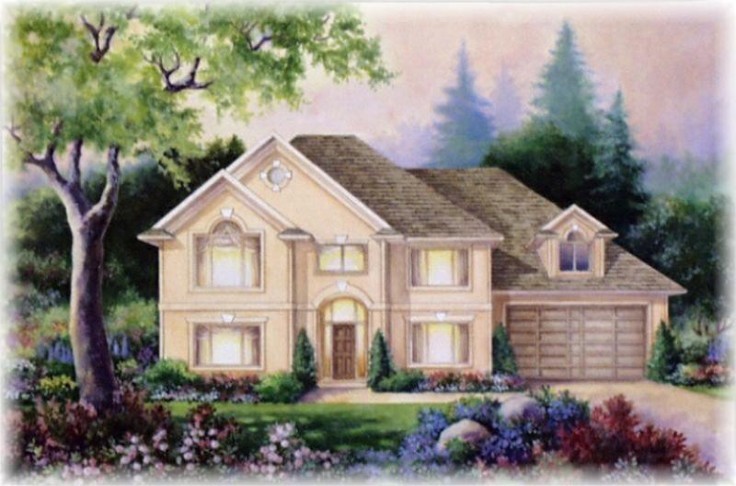Victory – Modern House Plan 2 story High Style 4 bedroom affordable family home – MM-2980
MM-2980
Contemporary Hip Roof House Plan with Energy and Charm
 “Victory” is a best selling two story charming contemporary house plan with exciting roof lines and a comfortable, efficient layout.
“Victory” is a best selling two story charming contemporary house plan with exciting roof lines and a comfortable, efficient layout.
On the main floor of this charming home, there is a den with a walk-in closet and a powder room near the main entry. The central living space consists of a spacious open kitchen with a center island and large pantry. Just off the kitchen are the dining room and the beautiful great room, complete with a built-in fireplace and access to the outdoor covered patio. Also on the main floor is a two-car garage, mudroom and flex space just off the kitchen, great for a home office or creative space.
Upstairs there are three large bedrooms, a flexible bonus room and a utility room with sink. Also upstairs is the large Master Suite that delivers a standalone tub, his/hers sinks, and a U-shaped walk-in closet, providing luxury and space. This Contemporary home design is a beautiful blend of style and functionality, making it one of our best selling house plans.
Let us lead the way in building a home that caters to your specific needs and preferences. Start your journey by perusing our website, where you’ll find a wide variety of customizable house plans. We’re excited to work closely with you, ready to make any necessary adjustments. With your valuable input and our expertise, we’re confident in designing a home that seamlessly blends form and function.
This House Plan is not available in Clark County, Washington.






