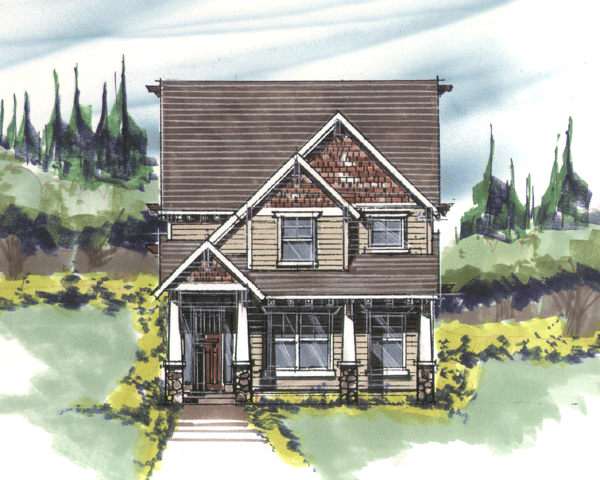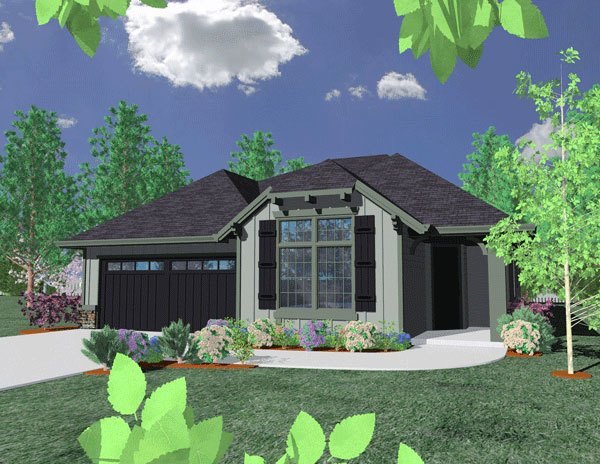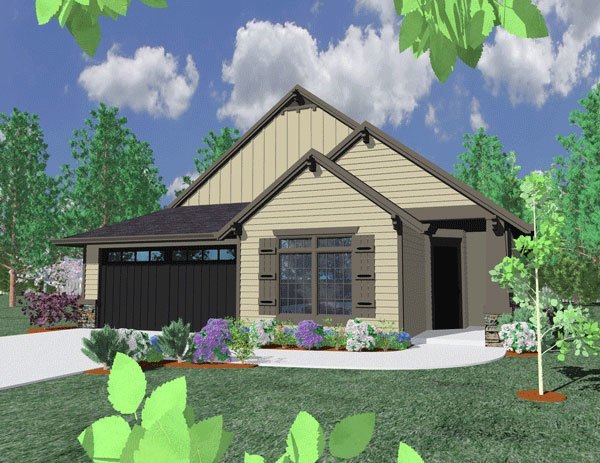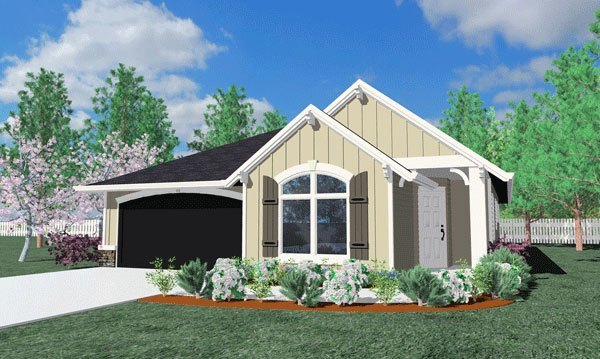Black Stone 2
M-2000THM
French Country, European, and Cottage Designs, the Black Stone 2 is a very exciting narrow lot house plan featuring a main floor full bath next to the den and an 11 foot ceiling in the great room. The kitchen has a large eating island and a rear door leading to a covered porch. The garage has an extra deep tandem bay. Upstairs are three nice bedrooms, a large utility room, and generous master bath and wardrobe suite. This plan is available in the Portland Metro area only with the prior consent of our original client.
New Orleans
M-1899
This is a stunning one story design with all the charm and sophistication you could ask from a French Country/Old World/European home. The gracious floor plan includes a top of the line designed gourmet kitchen with a huge vaulted great room. The master suite with back-to-back fireplace is spacious and includes a his and hers bath suite complete with separate toilet and walk-in closets. Don’t miss this wonderful and rich design.
1898c
M-1898C
You will be hard pressed to find a finer one story narrow lot design. This striking design is perfect for the family wanting a lot of house in a narrow lot. Its stylish exterior is cost effective and easy on the eye. Pay particular attention to the large great room and master suite open to the rear yard.
1898b
M-1898B
You will be hard pressed to find a finer one story narrow lot design. This striking design is perfect for the family wanting a lot of house in a narrow lot. Its stylish exterior is cost effective and easy on the eye. Pay particular attention to the large great room and master suite open to the rear yard.
1898
M-1898A
You will be hard pressed to find a finer one story narrow lot design. This striking design is perfect for the family wanting a lot of house in a narrow lot. Its stylish exterior is cost effective and easy on the eye. Pay particular attention to the large great room and master suite open to the rear yard.










