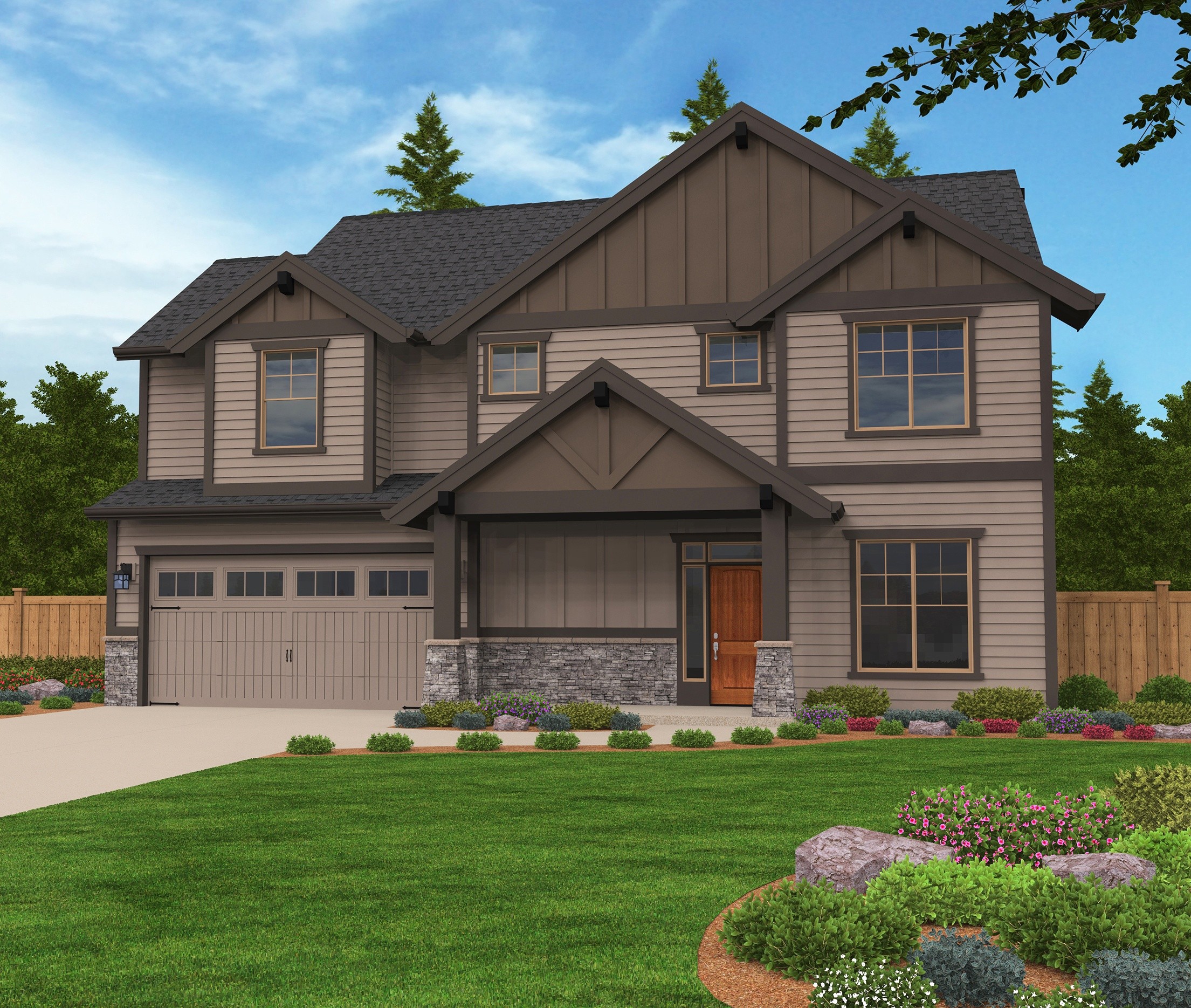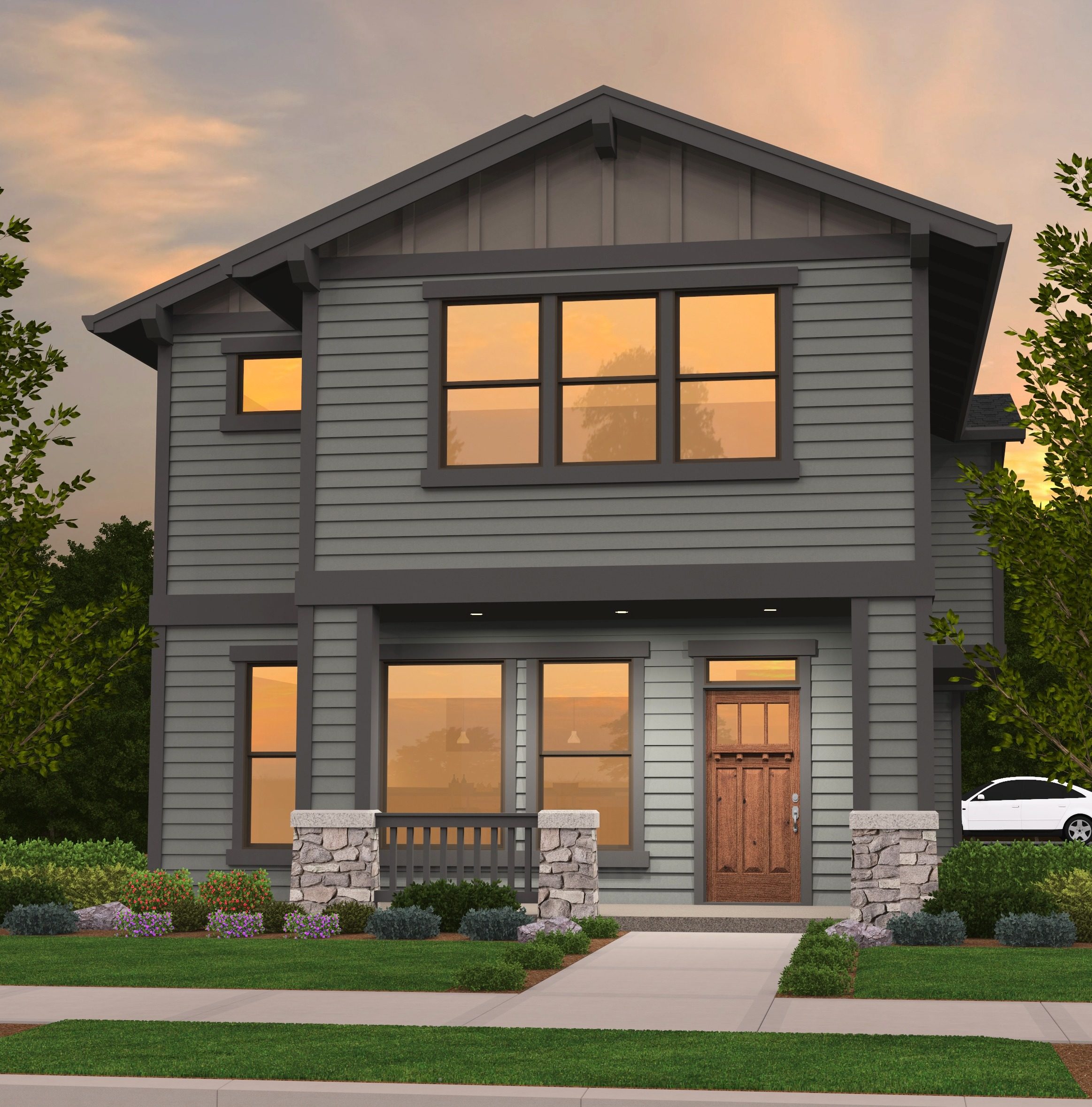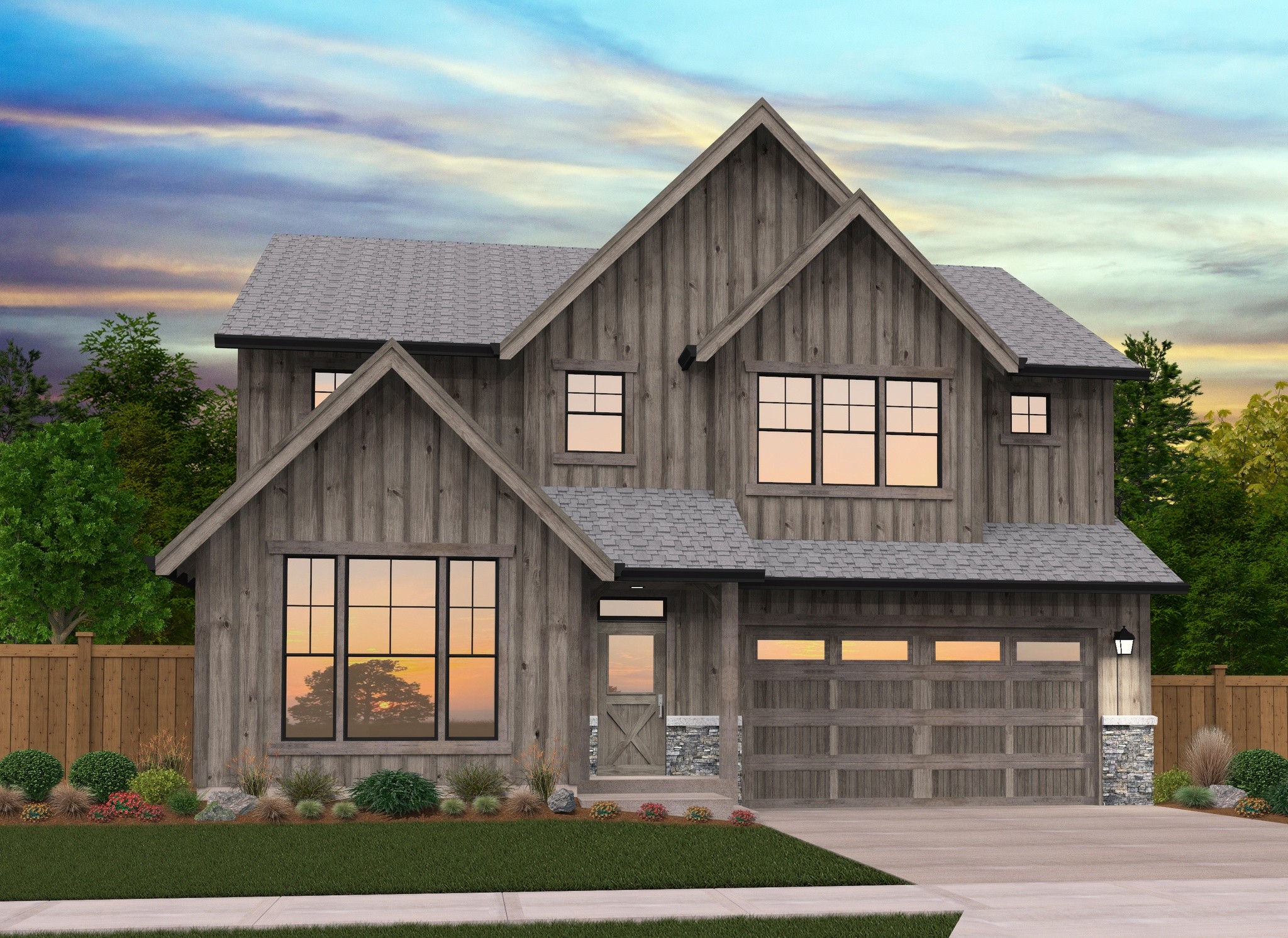Striking Modern Farmhouse Design with Plenty of Features
“Austin,” coming it at just under 2500 square feet, is a lovely modern farmhouse design full of extra little touches that we think you are sure to love. Immediately upon entering the home you’ll find the vaulted den with an added closet, which could easily work as a fourth bedroom.
The spacious L shaped kitchen has a large island and a spacious open pantry at the rear. Looking out from the kitchen, you’ll see the patio (accessed by sliding door from the dining room), and the living room which comes complete with a corner fireplace. Rounding out the main floor is a sizable shop space at the rear of the two car garage.
Moving upstairs you’ll be greeted by a pair of french doors opening into the 14 x 15 bonus room with walk in closet. Down the hall are the three bedrooms, including the master suite which itself has two sets of french doors, one to enter the room and one to enter the bathroom. The master bath of this house plan features a dreamy soaking tub, his and hers sinks and a spacious U-shaped walk in closet at the rear of the space. The utility room is conveniently located upstairs near the bedrooms.
The road to homeownership doesn’t have to be daunting. Explore our website’s range of customizable house plans to kickstart your journey. If any of these options inspire you for personalization, reach out to us. We’re dedicated to collaborating with you, transforming your ideas into a home that reflects your unique style and preferences.










