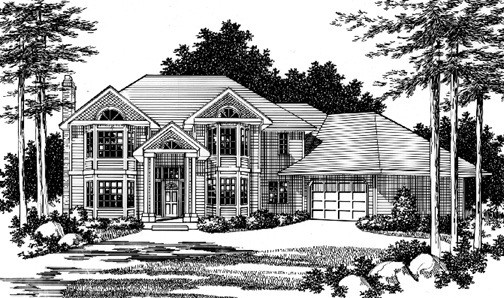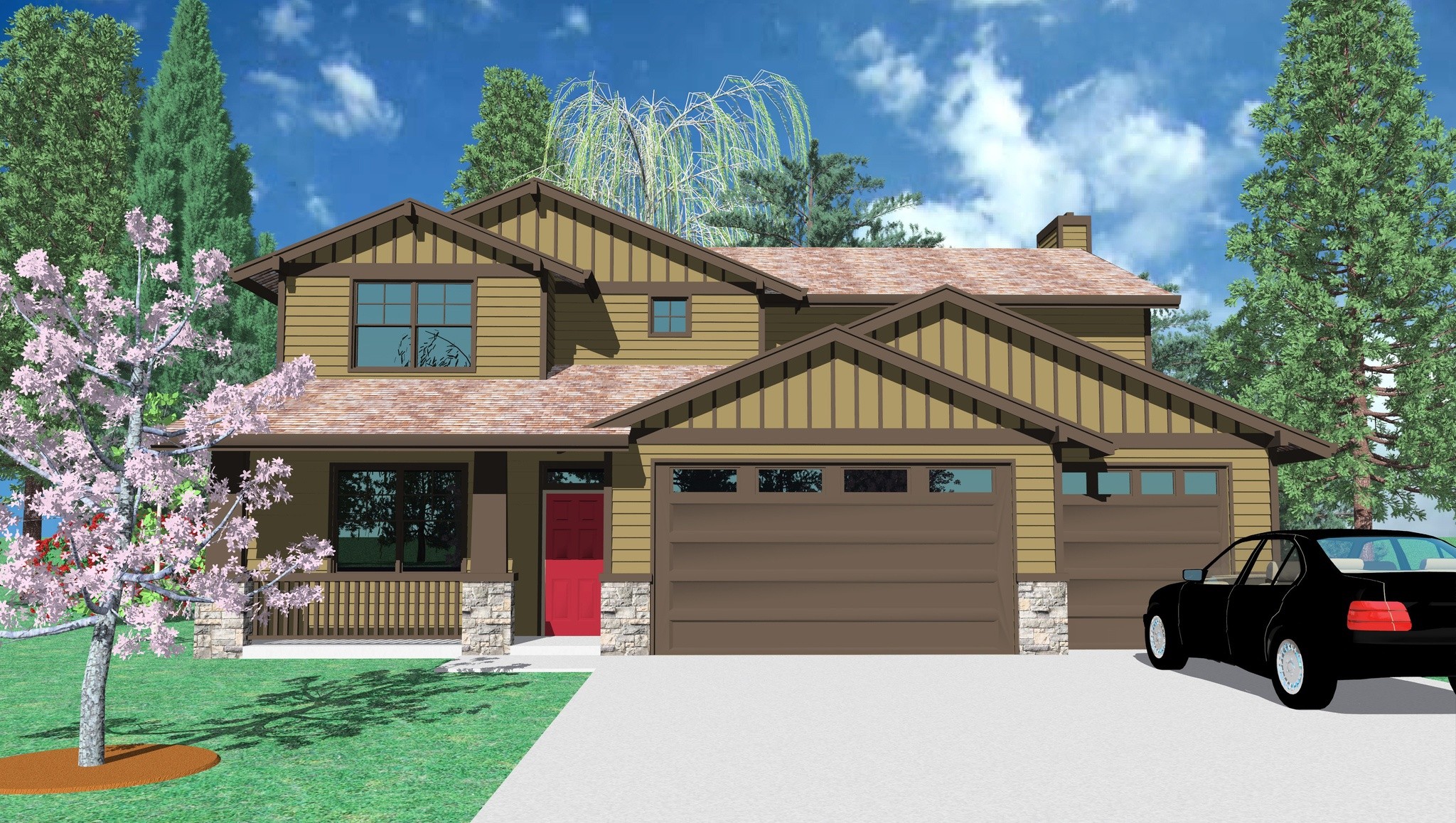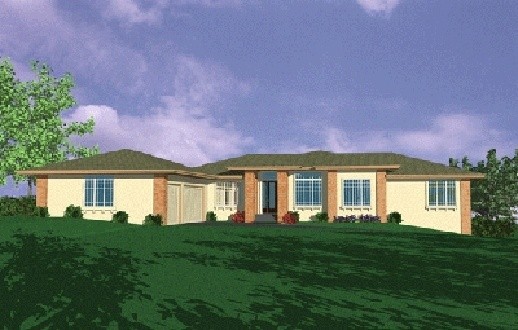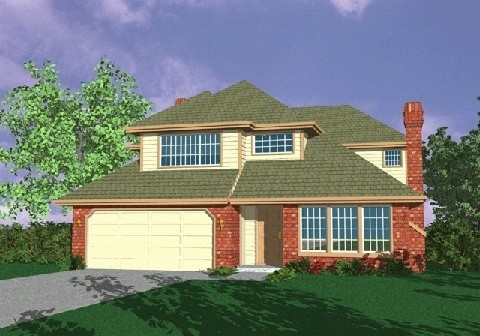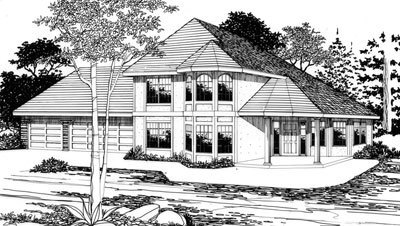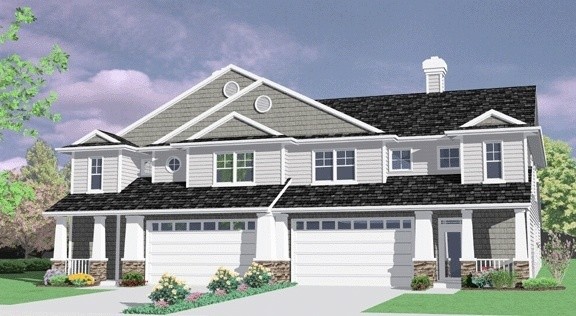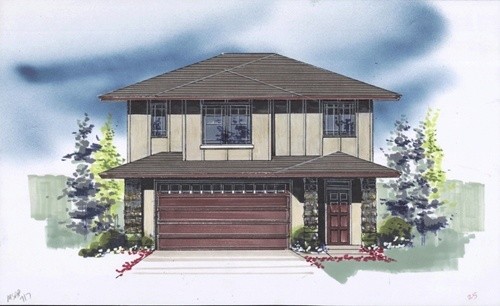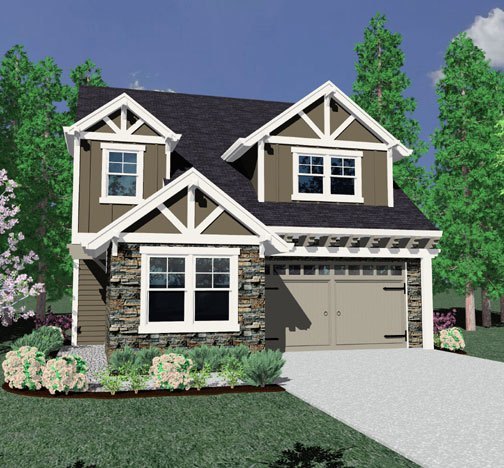Showing 171 — 180 of 1192
Sq Ft: 2,689Width: 75Depth: 41Stories: 2Master Suite: Upper FloorBedrooms: 3Bathrooms: 3
Sq Ft: 2,622Width: 46Depth: 44Stories: 2Master Suite: Upper FloorBedrooms: 4Bathrooms: 2.5
MSAP-2326 I originally designed this exciting o…
Sq Ft: 2,326Width: 86Depth: 69Stories: 1Bedrooms: 3Bathrooms: 2.5
When I designed this home I set out to put ever…
Sq Ft: 2,303Width: 39Depth: 44Stories: 2Master Suite: Upper FloorBedrooms: 4Bathrooms: 2.5
I was inspired by my oldest son to design this …
Sq Ft: 2,074Width: 62Depth: 41Stories: 2Master Suite: Upper FloorBedrooms: 4Bathrooms: 2.5
This has quickly become one of our most popular…
Sq Ft: 1,908Width: 50Depth: 41Stories: 2Master Suite: Main FloorBedrooms: 4Bathrooms: 2.5
This is an outstanding town home design. At jus…
Sq Ft: 3,658Width: 60Depth: 55Stories: 2Master Suite: Main FloorBedrooms: 3Bathrooms: 2.5
Sq Ft: 717Width: 29Depth: 27Stories: 2Bedrooms: 1Bathrooms: 1
The Cedar Springs Plan is of Traditional and Cr…
Sq Ft: 1,839Width: 32.5Depth: 46.5Stories: 2Master Suite: Upper FloorBedrooms: 4 BedroomsBathrooms: 2.5
This Transitional, Craftsman, and French Countr…
Sq Ft: 3,865Width: 40Depth: 52.5Stories: 3Master Suite: Upper FloorBedrooms: 5Bathrooms: 4

