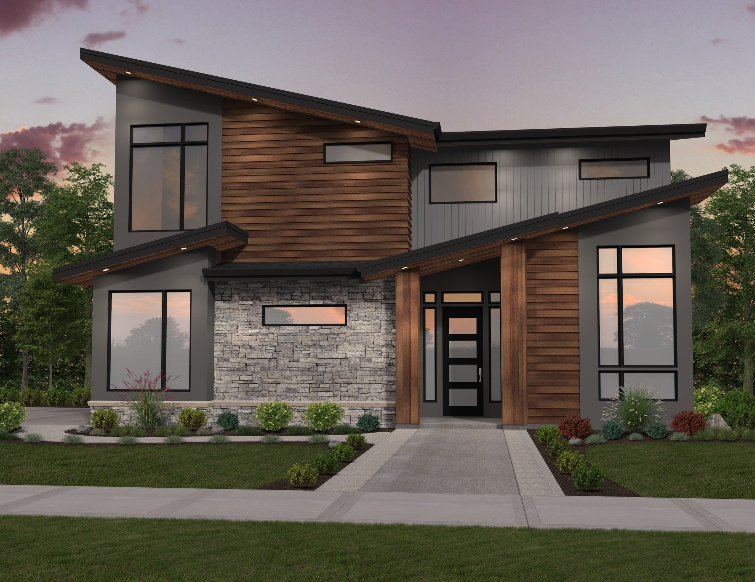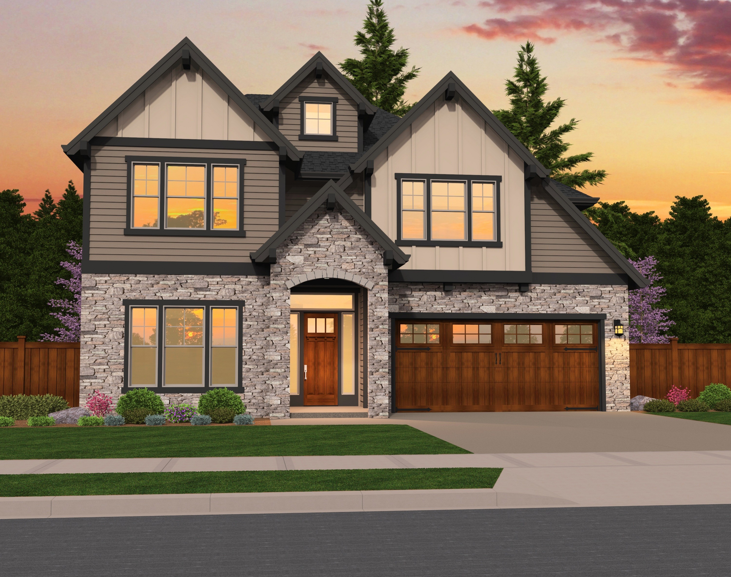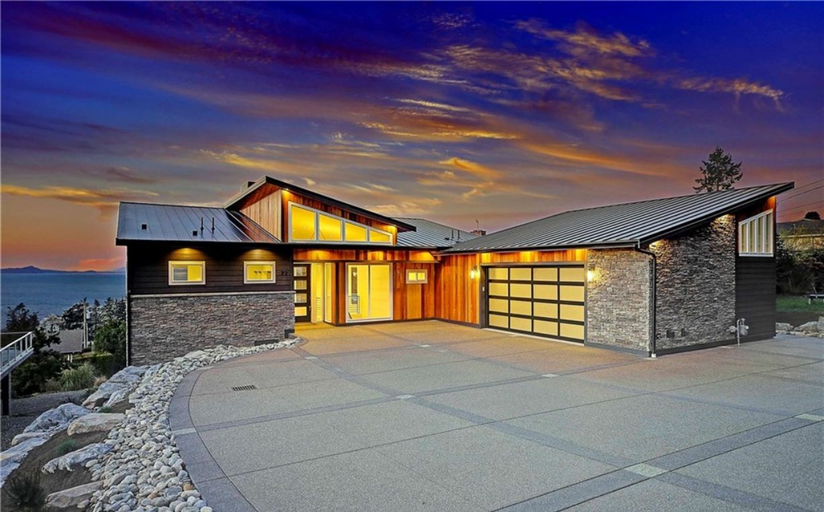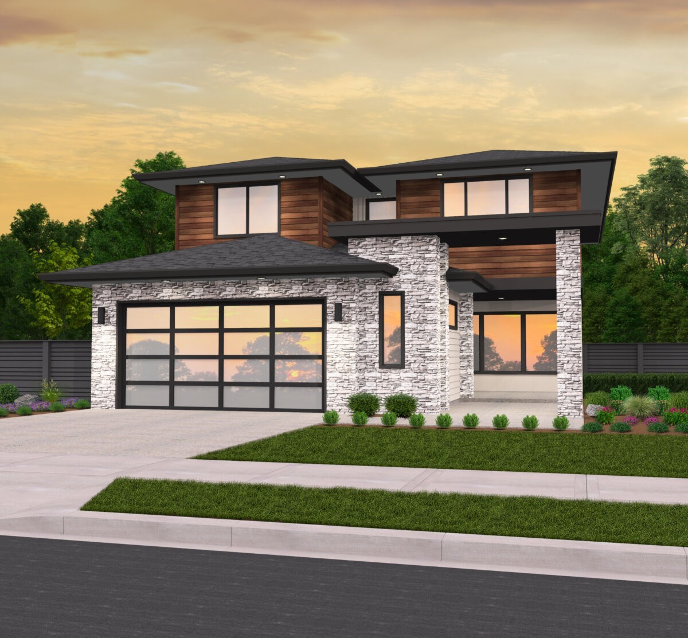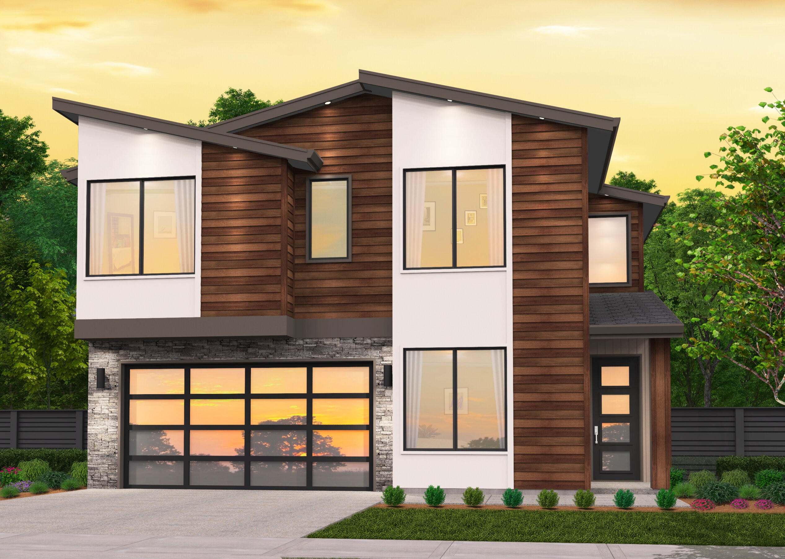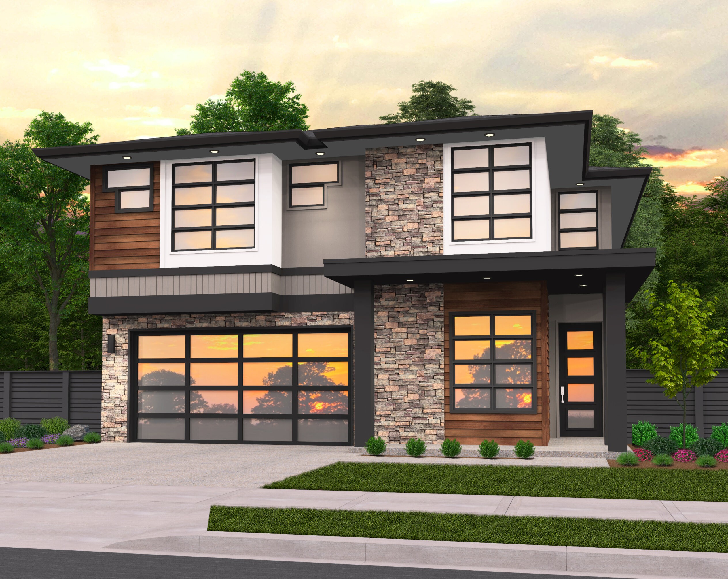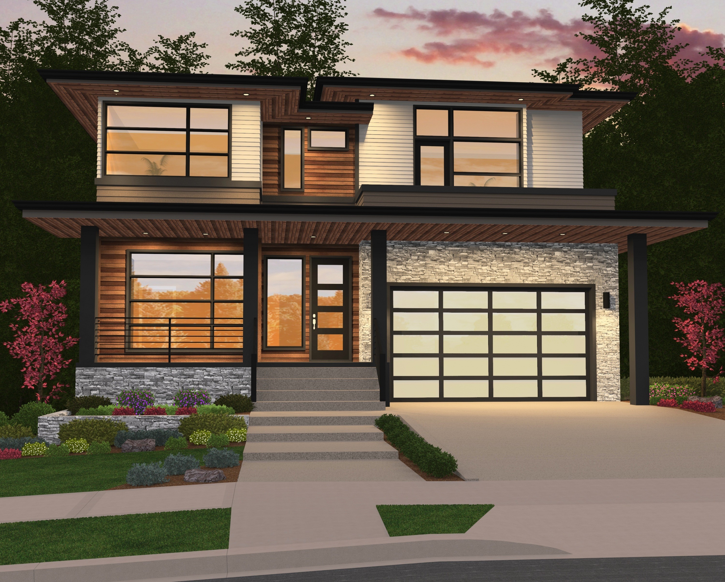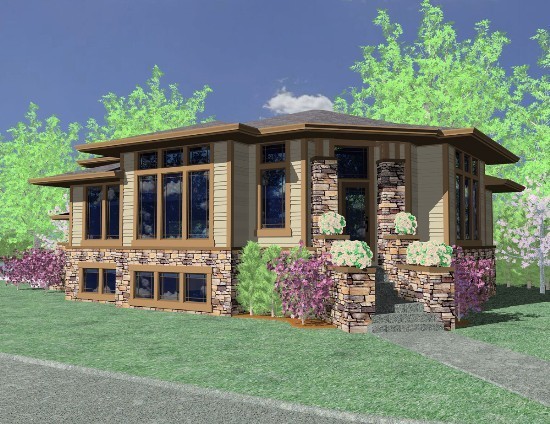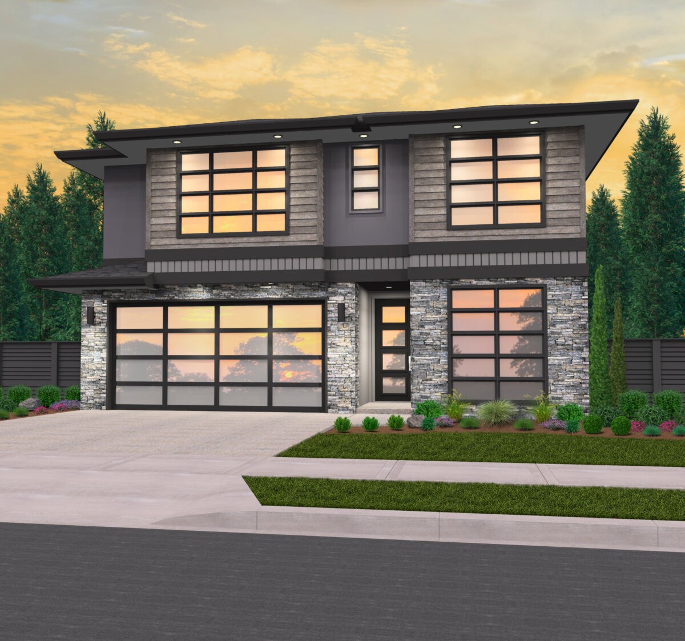Ozark – Modern Family House Plan – Side Load Garage – MM-2713
MM-2713
Two-Story Modern Home Design
Step inside this striking Two-Story Modern Home Design to find a well thought out and highly desired house plan. Just off the foyer is a flexible den space, which leads to the open concept gourmet kitchen with an expansive center island and desirable corner pantry. The kitchen opens up to the dining nook and charming great room, which features a built-in fireplace with windows flanked on each side, allowing for ample natural light. The large outdoor patio can be accessed from the dining nook which makes outdoor entertaining a breeze.
Upstairs you will find two bedrooms, a large vaulted bonus room, and the luxurious master suite complete with a standalone tub, his and hers sinks and a large U-shaped walk-in closet, making this space the ultimate peaceful retreat. The spacious utility room is conveniently located upstairs right off the master. This house plan has proven to be not only a builder’s favorite but also homeowners as well due to its effective use of space and well-flowing design.
Dive into the world of home design excellence with us! Explore our extensive range of customizable house plans where style and functionality blend harmoniously. Your creative ideas are embraced in every design we offer. Let’s work together to customize plans that reflect your individual taste. Join us on this thrilling journey as we breathe life into your vision.

