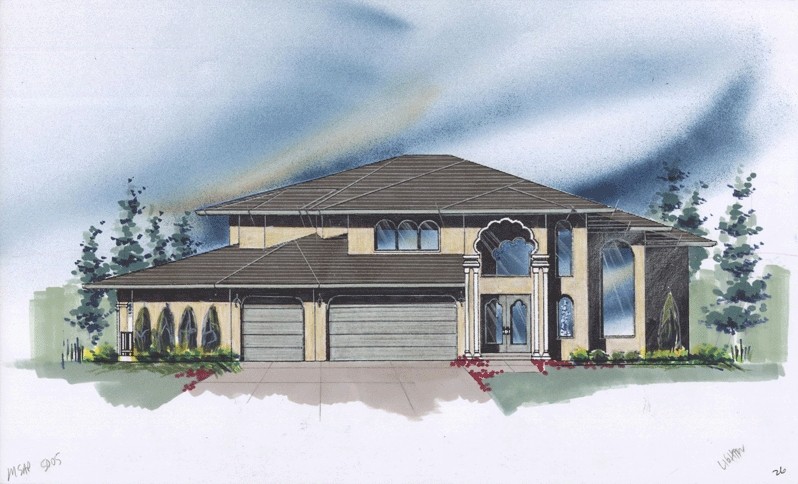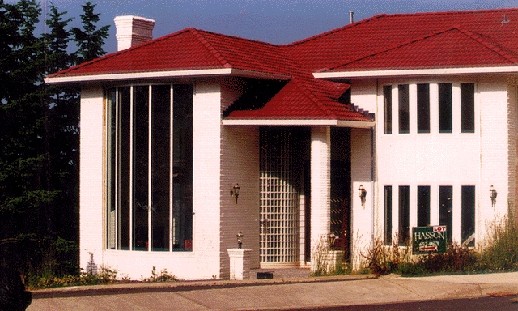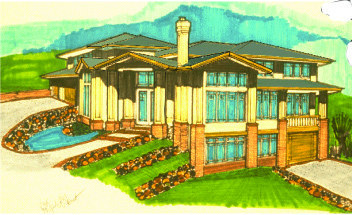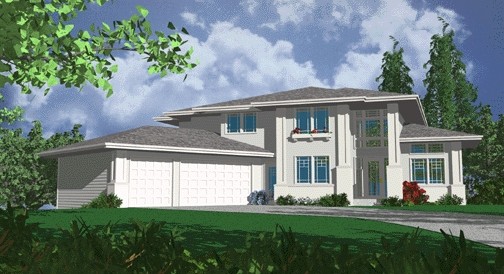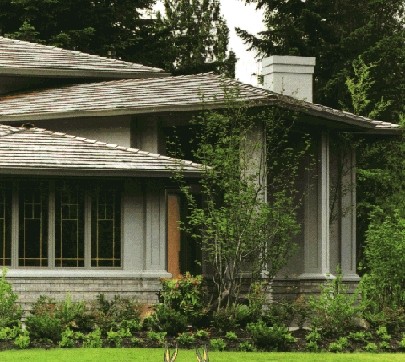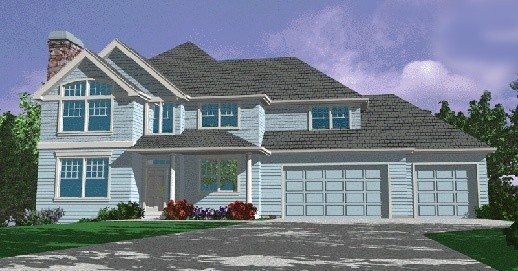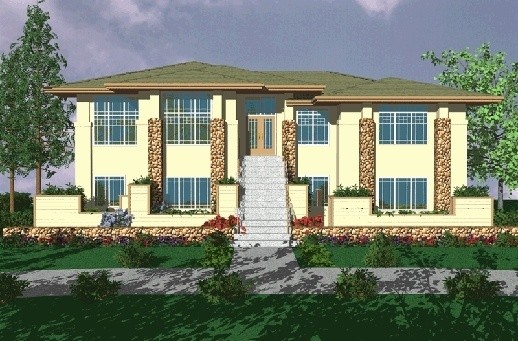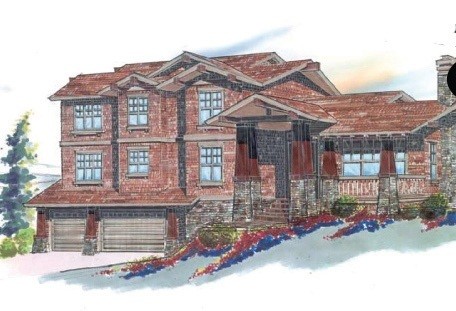This plan has been called “The Perfect House” by realtors, builders and homeowners alike!!! It is by far our most popular basic design and sells on a regular basis to builders and homeowners across the country. We have numerous floor plan and elevation options available. Too numerous to list here, please call for details. Packed with features like a back stairway, loft, HUGE family room and a bonus room, this plan meets every dream our clients have expressed over the years. The garage is double deep, providing for three cars AND a shop area. There are enough bedrooms and enough common space for two families in this design. And it is not expensive to build!!! We have many many optional elevations; shown here is our most popular. Con’t miss what just might be the alltime best stock home design ever offered..!!1


