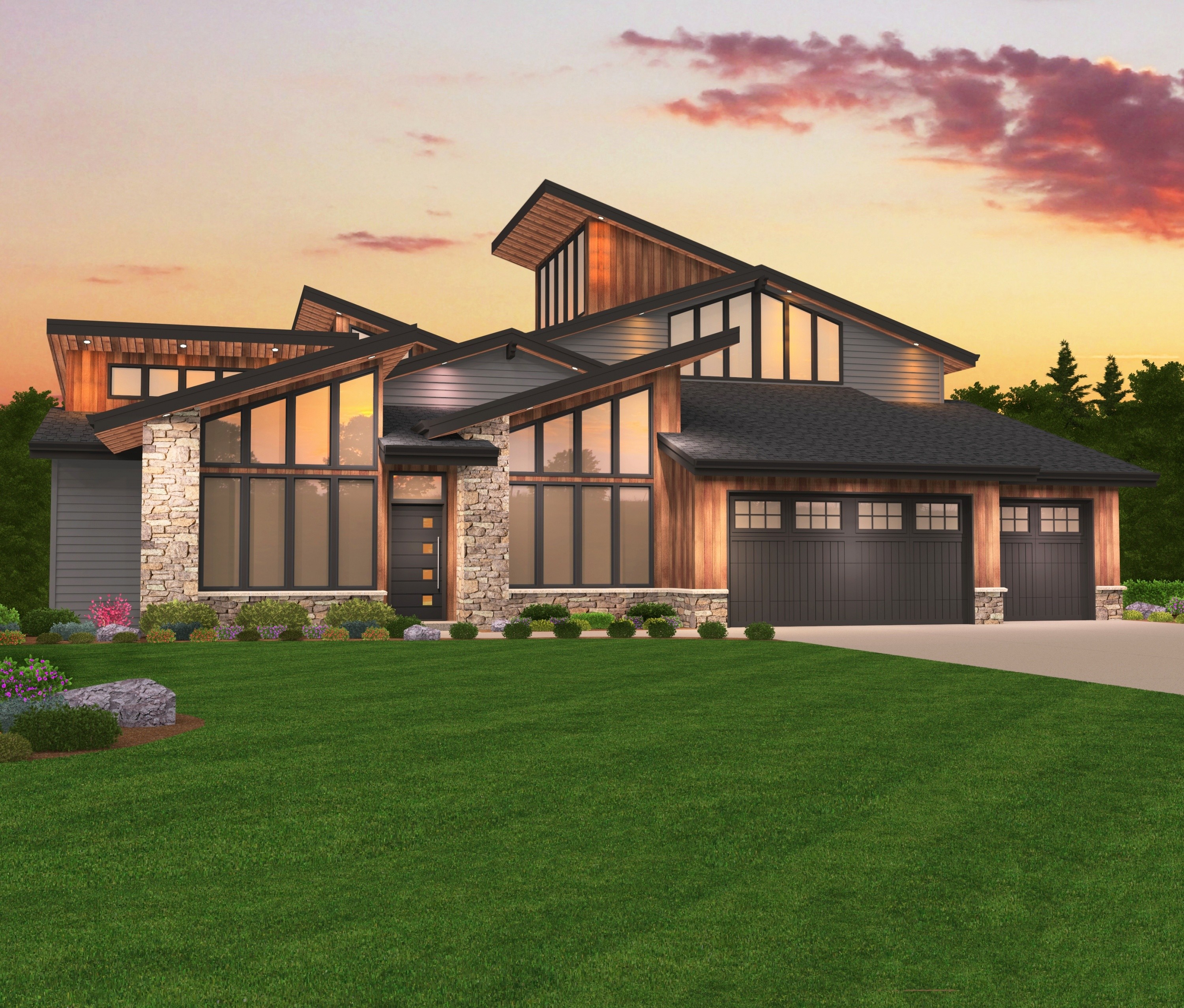18 Seaside -Modern Prairie Design for Difficult Lot – M-1887-JD
M-1887-JD
Beautiful Prairie Northwest Modern two-story house plan set up for a slightly side sloping lot with view to the rear. An open concept Main floor creates an amazing ambiance that will be used and appreciated every day. Be excited when you discover the greatness of this 4 bedroom home, the 4th bedroom also could be a convenient Den, just off the entry. The very usable kitchen with its large open island faces the front and is open to the dining and main living area.
Upstairs is the master suite with a full bathroom and a nice walk in closet. The other two bedrooms upstairs include a full bath right across the the hall. There is a generous covered rear deck for outdoor living and entertainment.
Selecting the perfect house plan is essential in constructing a home that truly feels like yours. Explore our vast array of customizable house plans, and if any designs catch your eye for customization, feel free to get in touch. We’re dedicated to partnering with you to develop a design that perfectly meets your needs and reflects your individual taste.


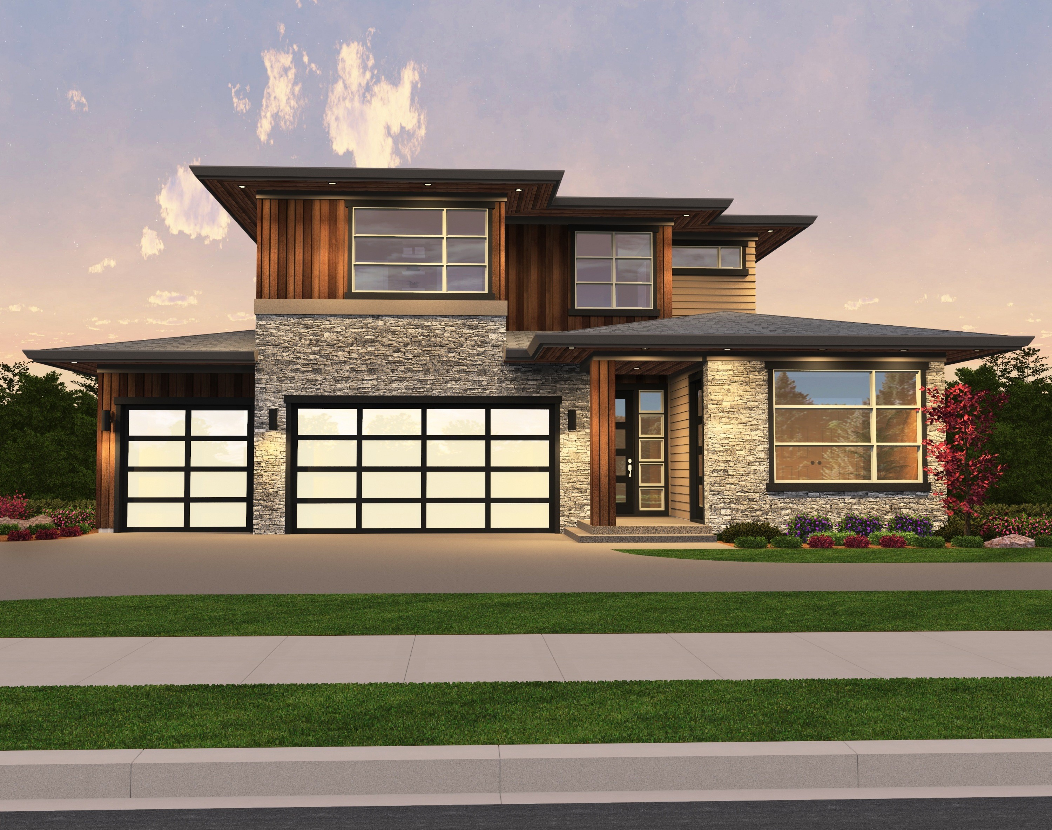
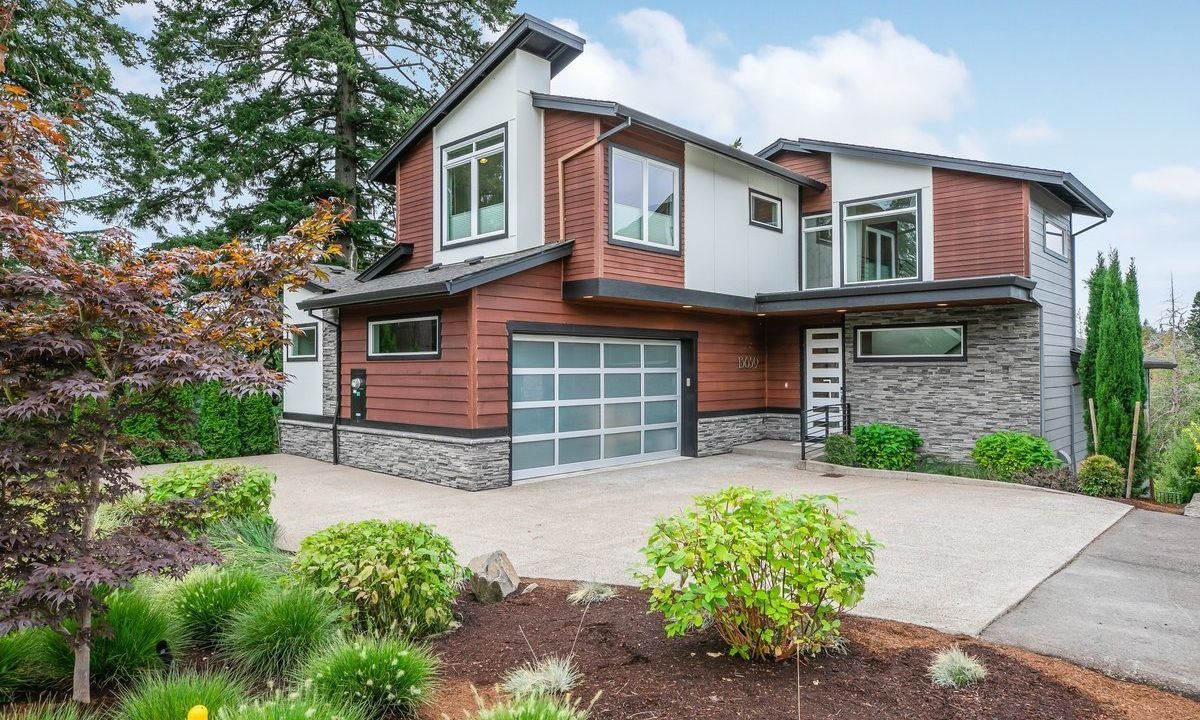
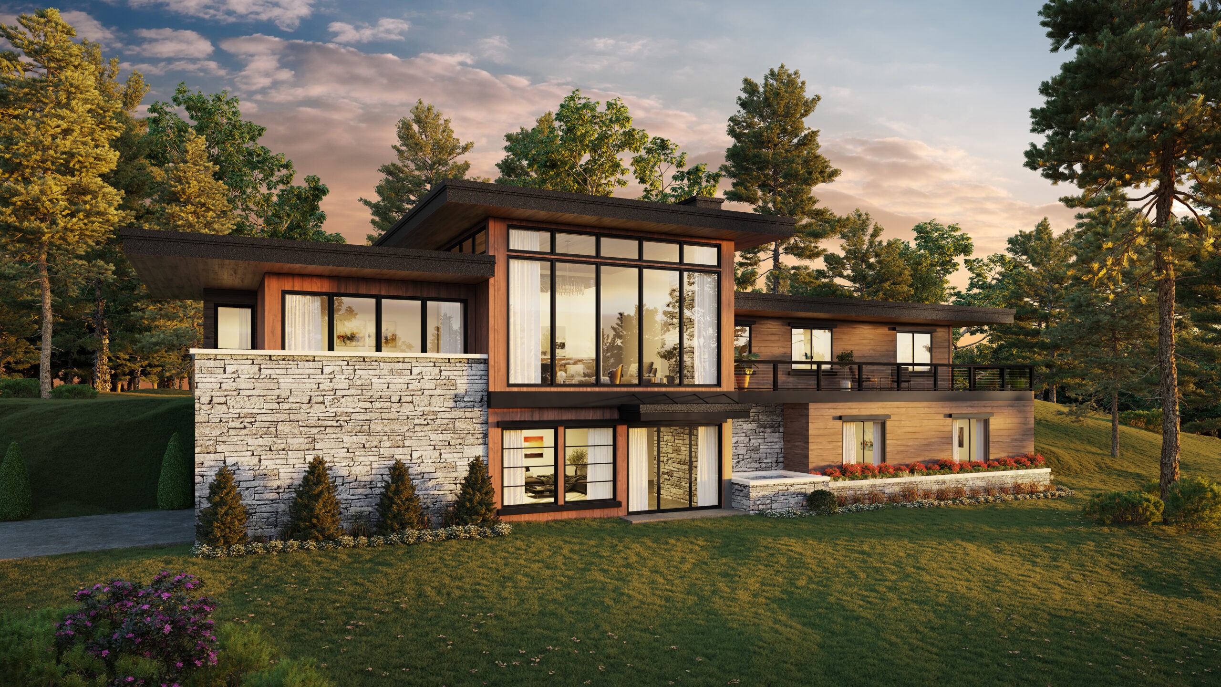
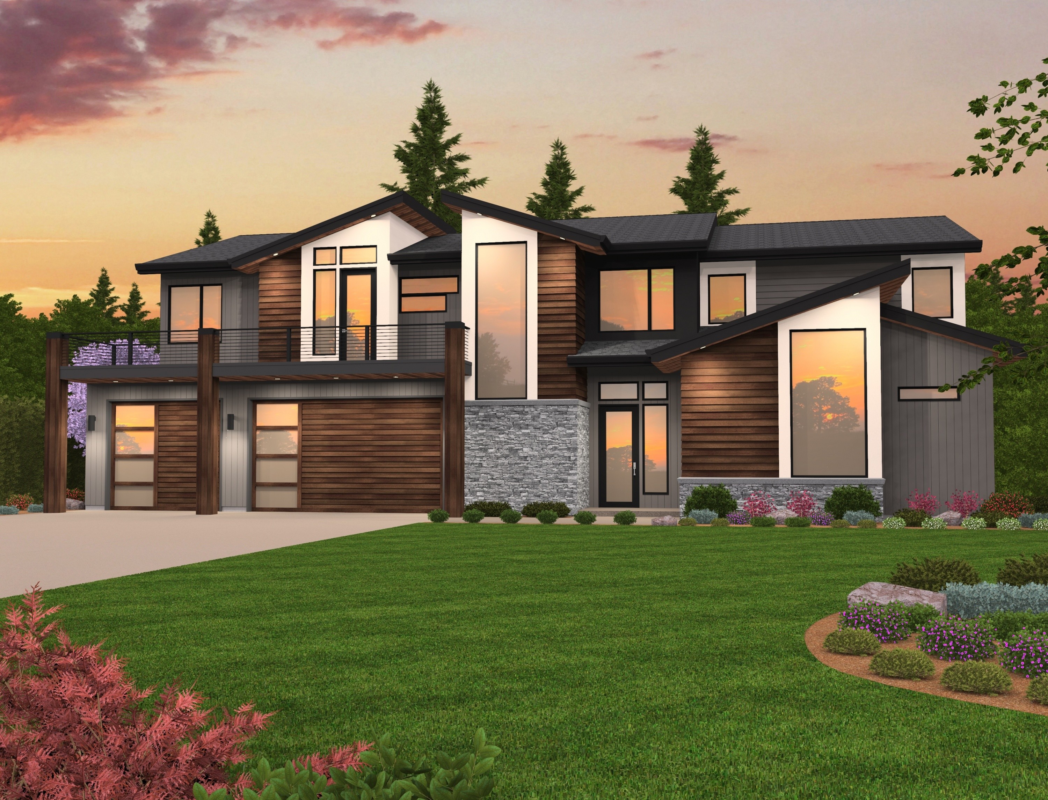
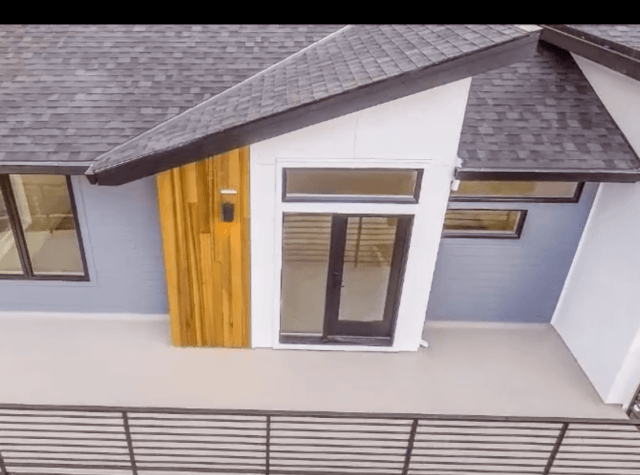 A sprawling lower floor, a rich and inviting upper floor, and a vibrant exterior come together to create a truly stunning home. Downstairs, you’ll enter through a two story foyer into a vast dining room/kitchen/great room layout. Just off the great room lies a library with a view onto the large patio that runs the length of the home. Upstairs are two bedrooms, a flexible bonus room, and a fabulous master suite that includes a large walk-in closet, sitting area, and access to a large upper deck. Be blown away by this Exciting Two Story Modern Home Design. This vibrant
A sprawling lower floor, a rich and inviting upper floor, and a vibrant exterior come together to create a truly stunning home. Downstairs, you’ll enter through a two story foyer into a vast dining room/kitchen/great room layout. Just off the great room lies a library with a view onto the large patio that runs the length of the home. Upstairs are two bedrooms, a flexible bonus room, and a fabulous master suite that includes a large walk-in closet, sitting area, and access to a large upper deck. Be blown away by this Exciting Two Story Modern Home Design. This vibrant 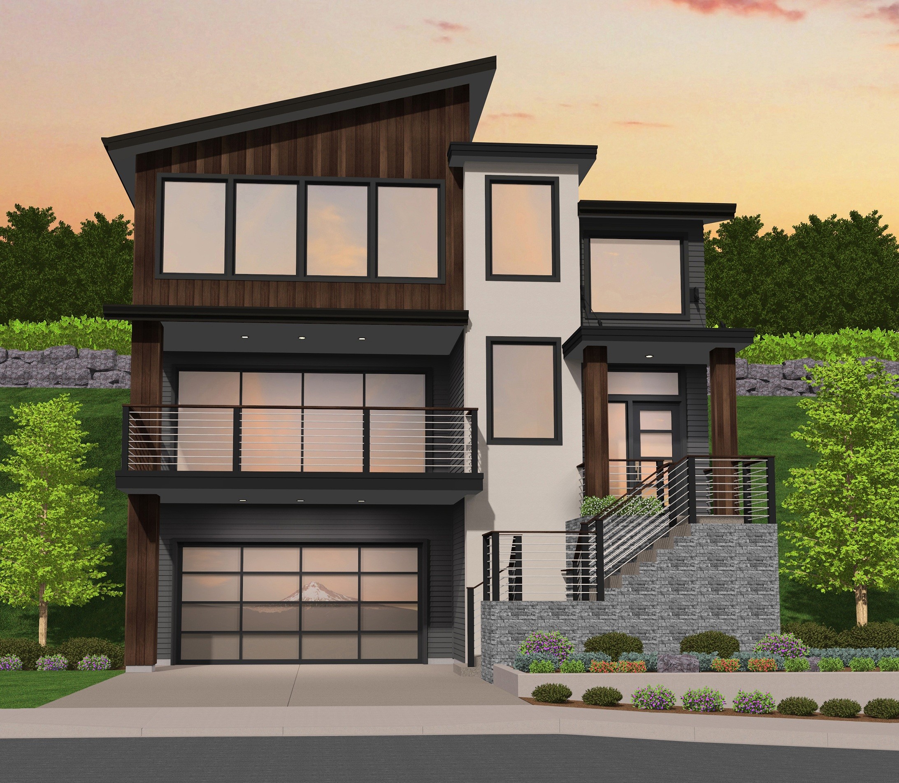
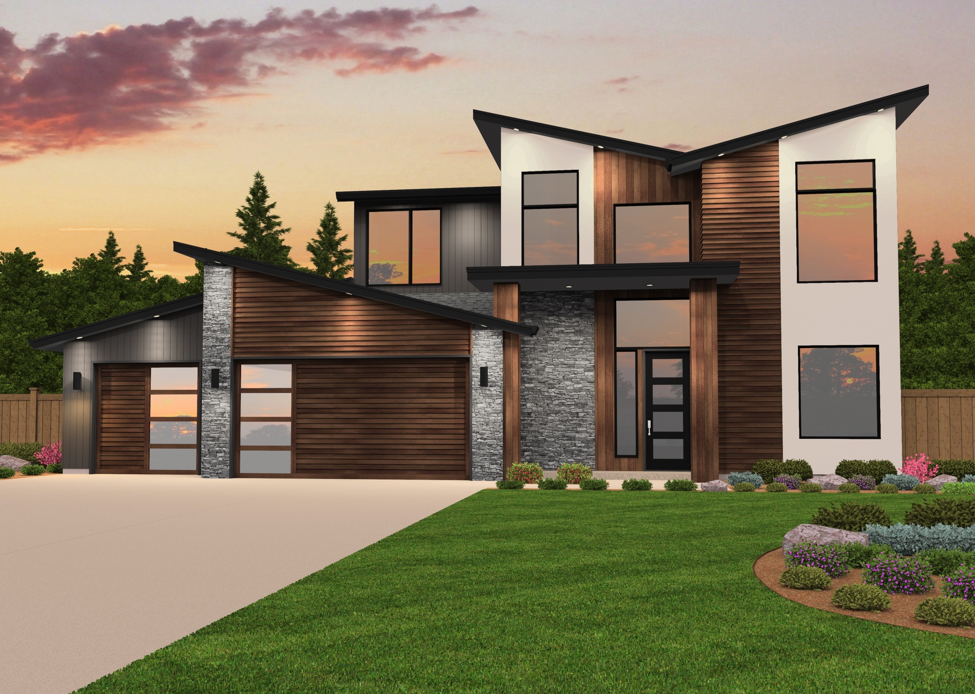
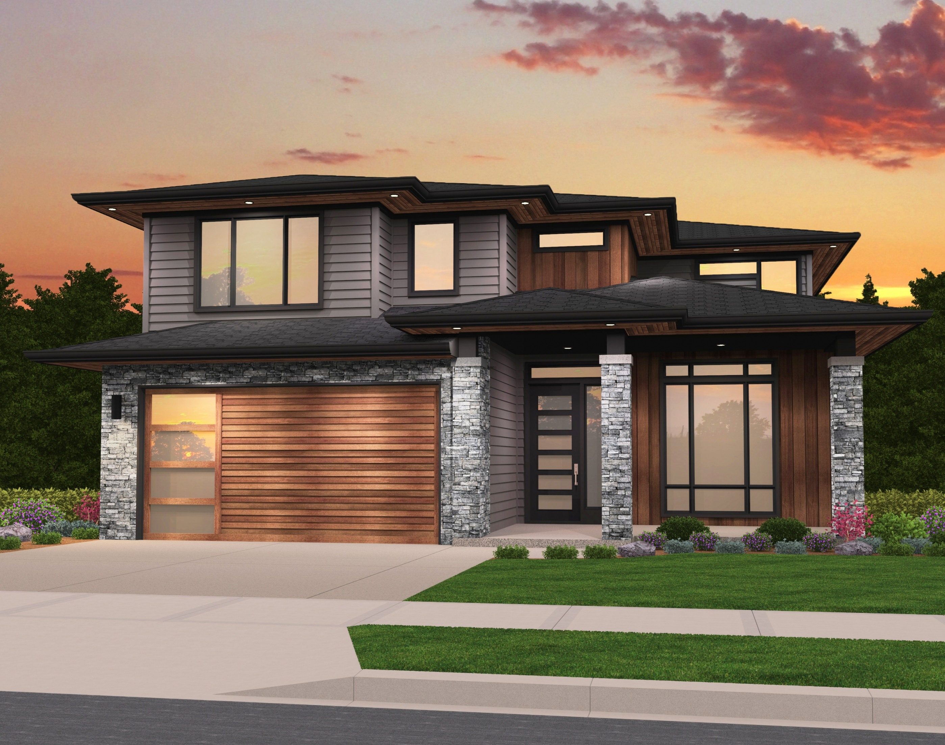
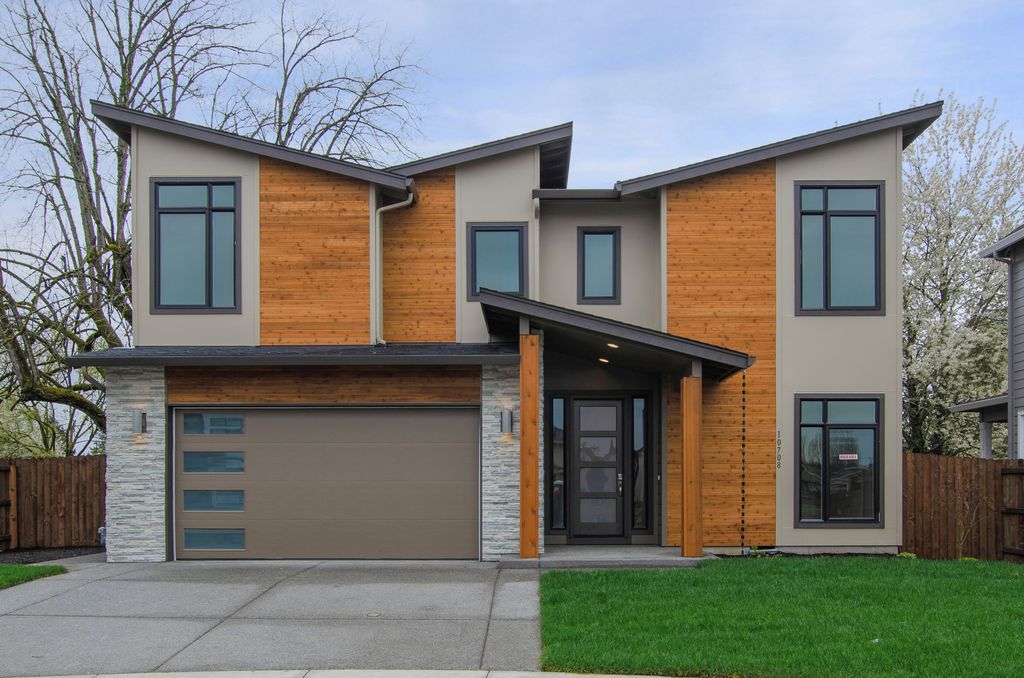
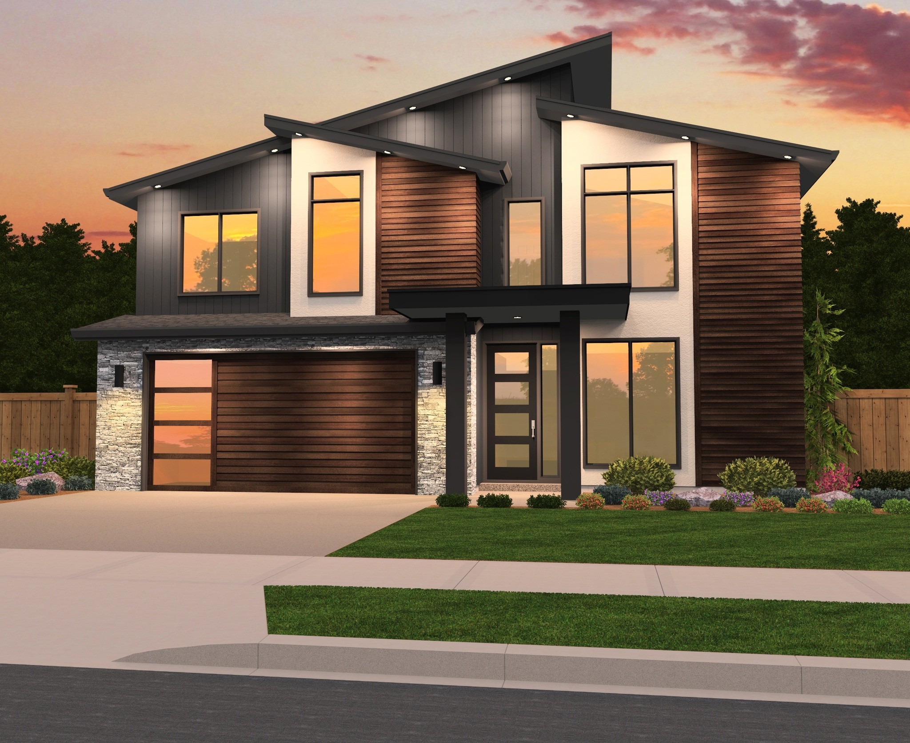
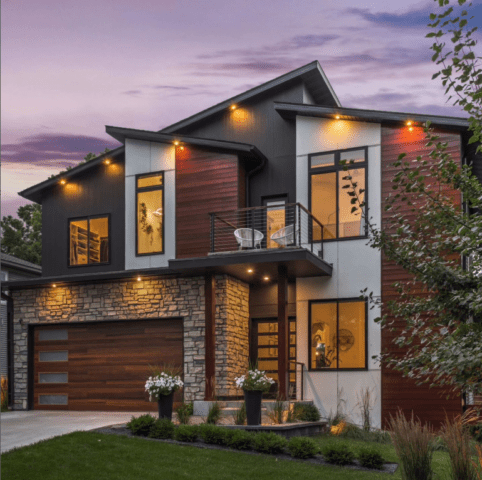 Narrow two-story
Narrow two-story 
