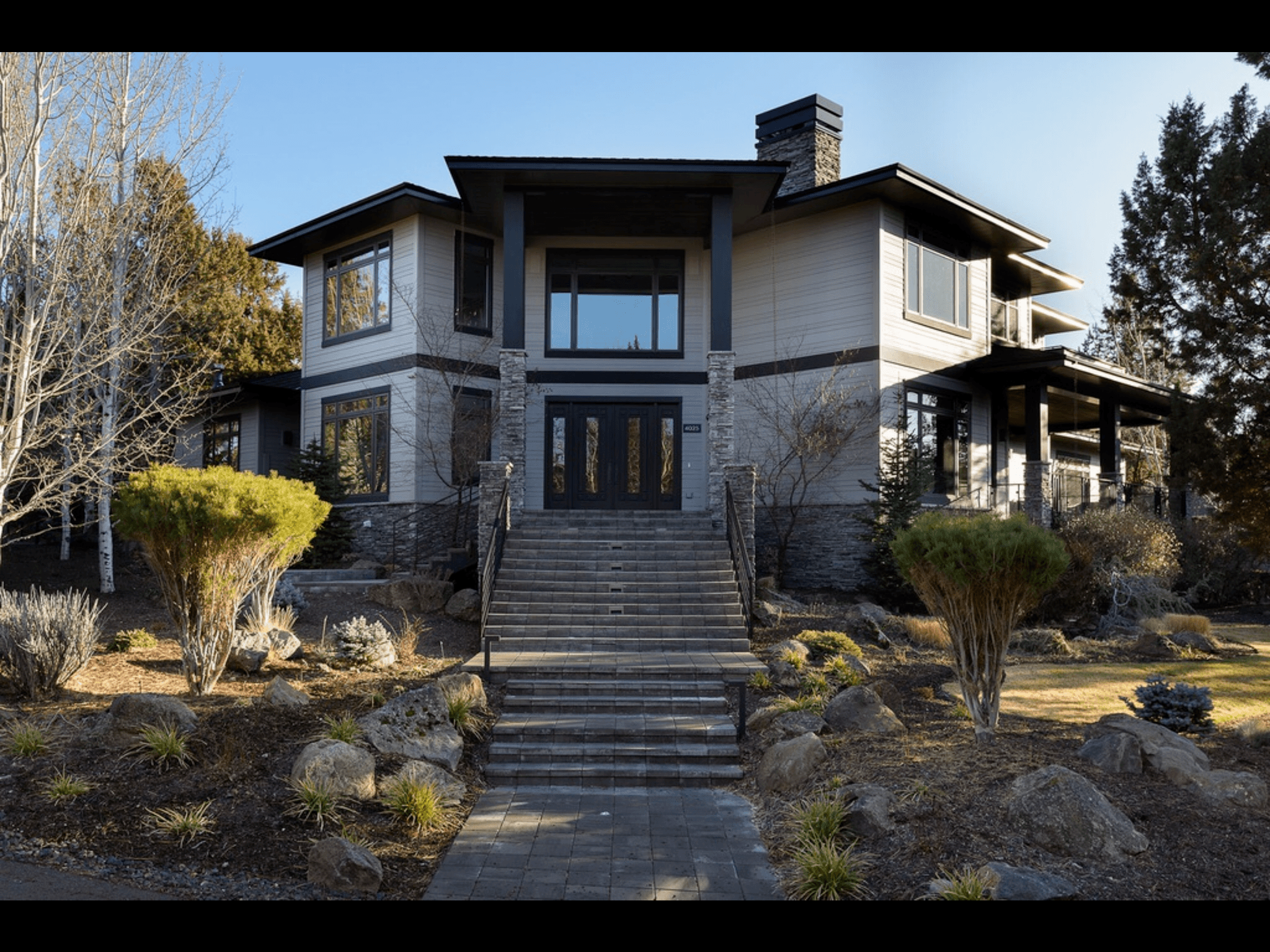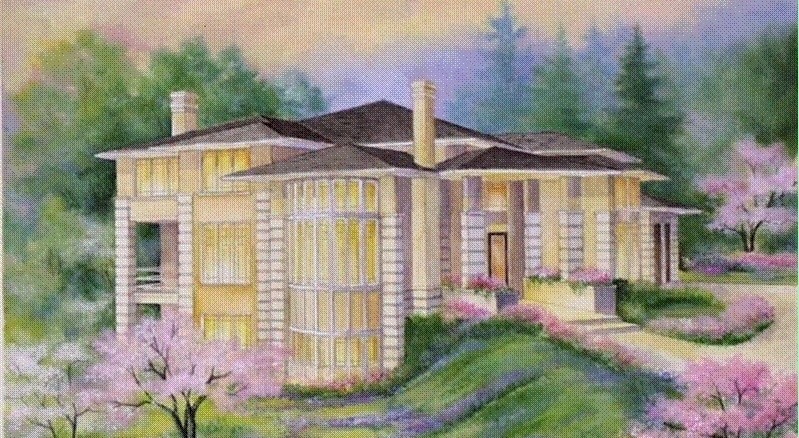3634
M-3634
This spacious and elegant Craftsman style home with a master bedroom on the main floor would make a fabulous primary as well as vacation home. From the strong exterior design to the very large foyer comes a vaulted great room filled with light and warmth. Adjacent to the great room is a very large dining area off the smashing kitchen. The upstairs is highlighted by a library loft overlooking the great room as well as two generous additional bedroom suites and a big bonus room .












