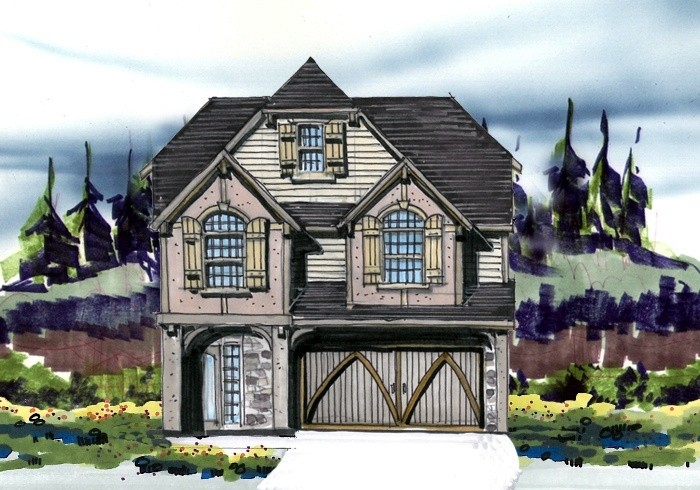This Sunset Heights Plan has Traditional, Transitional, and French Country Styles. Starting from the attractive, strong and pleasing exterior you are immediately greeted by a flexible Casita. Completely self enclosed and self sufficient, with a full bath, kitchenette, fireplace and entry door, this is the perfect guest quarter, granny flat, home office, gym or whatever you can dream up. Inside there is an open gourmet island kitchen leading to a vaulted great room. The great room living is extended to the rear with a large vaulted enclosed outdoor living room, complete with barbecue and adjacent hot tub covered deck off the master. A generous utility room is easy to access from anywhere. Down below is a secret safe room, wine cellar or workout area. The master suite with vaulted ceiling and covered patio has a feature filled master bath with a generous walk-in wardrobe. Upstairs is a loft library, a guest suite and a flexible spare room.. There is an additional loft nook at the top of the stairway. This house plan is intended for the empty nester and has all the qualities demanded by this buyer. Everything you need in less then 2350 sq. ft!










