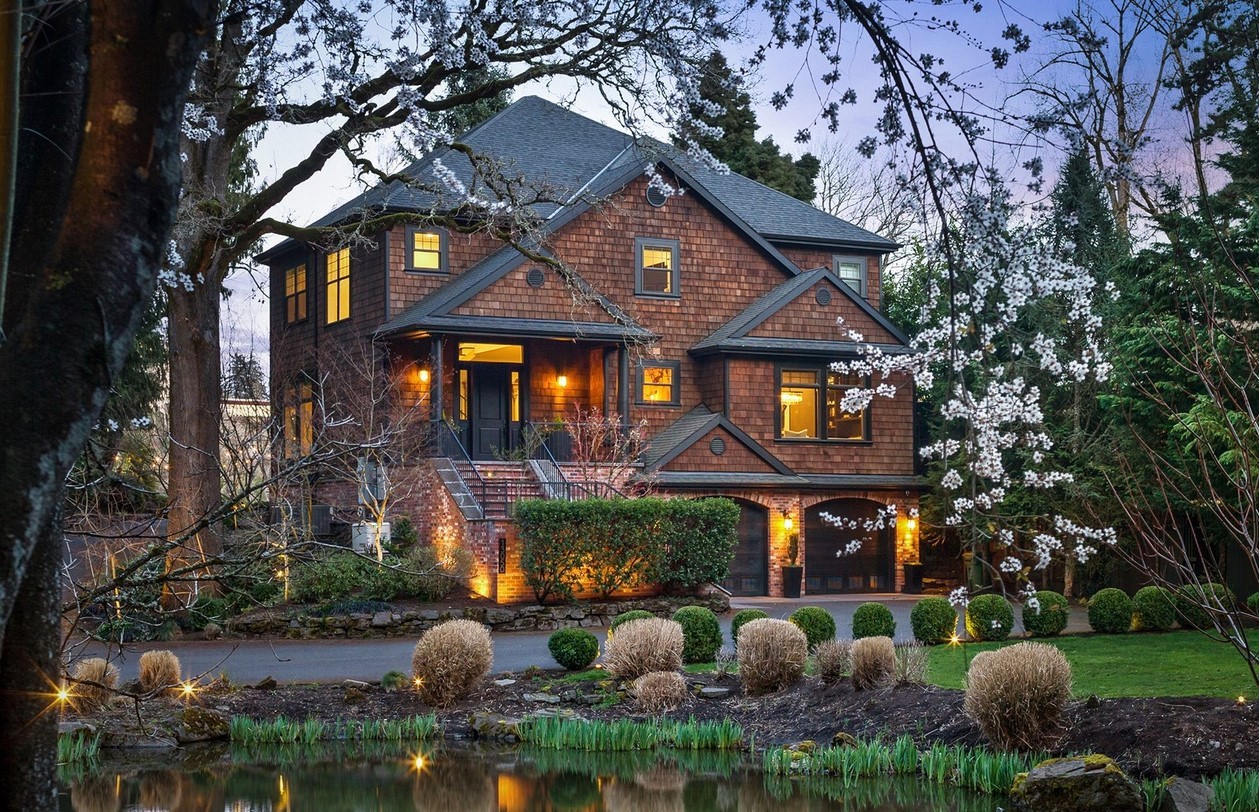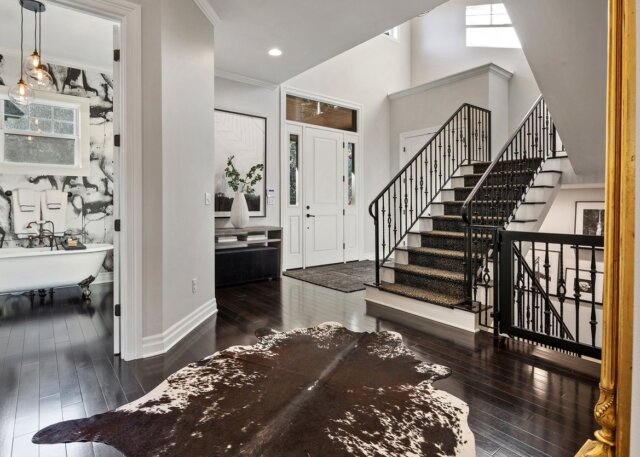Magnificent Shingle Style Luxury House Plan
This big beautiful Shingle Style – Hamptons House Plan was originally designed for a dear client on a riverfront lot with tricky access easements. Just look at the luxurious space this house design creates! The kitchen, Great Room and Dining are all open but are separated by level changes and cased openings.

Nestled along the sparkling shores of a pristine waterfront, this luxurious two-story house plan embodies the epitome of elegance and sophistication. With meticulous attention to detail and an emphasis on refined living, this residence offers a harmonious blend of breathtaking views, expansive spaces, and exquisite design.
As you step into the foyer, you are greeted by an atmosphere of grandeur and timeless beauty. The open floor plan seamlessly connects the main living areas, creating a sense of fluidity and ease. The gourmet kitchen, a true masterpiece, boasts top-of-the-line appliances, custom cabinetry, and an oversized island, making it a haven for culinary enthusiasts and entertainers alike.
Adjoining the kitchen is the expansive great room, adorned with floor-to-ceiling windows that frame panoramic views of the glistening waters. Bathed in natural light, this inviting space offers a seamless transition between indoor and outdoor living, with access to a spacious patio and meticulously landscaped gardens.
The top floor features three generously sized bedrooms ensuring comfort and privacy for family members and guests. The attention to detail extends to the luxurious finishes, including high-end fixtures, marble countertops, and elegant tile work, creating a sense of opulence throughout.
Ascending the staircase to the upper floor, you will discover the crown jewel of this magnificent home – the primary bedroom suite. This lavish retreat encompasses an entire wing of the house, offering unparalleled privacy and serenity. The bedroom itself exudes tranquility, with large windows that frame breathtaking views of the waterfront and beyond. An adjacent sitting area provides a cozy space for relaxation, while a private balcony offers the perfect spot to savor the beauty of the surroundings.
The primary suite also features a spa-like bathroom, complete with a soaking tub, a spacious walk-in shower, and dual vanities. The attention to detail is evident in every aspect, from the carefully chosen materials to the custom-designed cabinetry. A walk-in closet provides ample storage space, ensuring that every wardrobe necessity is met.
Outside, the meticulously landscaped grounds create a haven of beauty and tranquility. The outdoor living spaces, including a spacious patio and a well-appointed barbecue area, are ideal for hosting gatherings and enjoying the company of friends and family.
In conclusion, this luxury waterfront four-bedroom two-story house plan offers a harmonious blend of opulence, comfort, and breathtaking views. With its gourmet kitchen, expansive great room, and an upper floor primary bedroom suite that boasts a captivating vista, this residence sets the stage for a truly extraordinary lifestyle, where every day is filled with beauty, serenity, and refined living.
This modern floor plan layout gives the psychological sense of separation and intimacy without sacrificing open views and space sharing. The bottom floor of this home is all a garage and unfinished basement space, with all finished living space on the main and upper floors. The Fielding Drive Master Bedroom is commanding the views out the back of the house and has a view deck as well.
Amid our varied selection of home designs, a multitude of opportunities is ready for your exploration. If specific designs catch your eye and prompt ideas for personalization, don’t hesitate to contact us. Collaboration is central to our principles, and we firmly believe that, through collective efforts, we can design a home that turns your imagination into reality and meets your unique requirements.

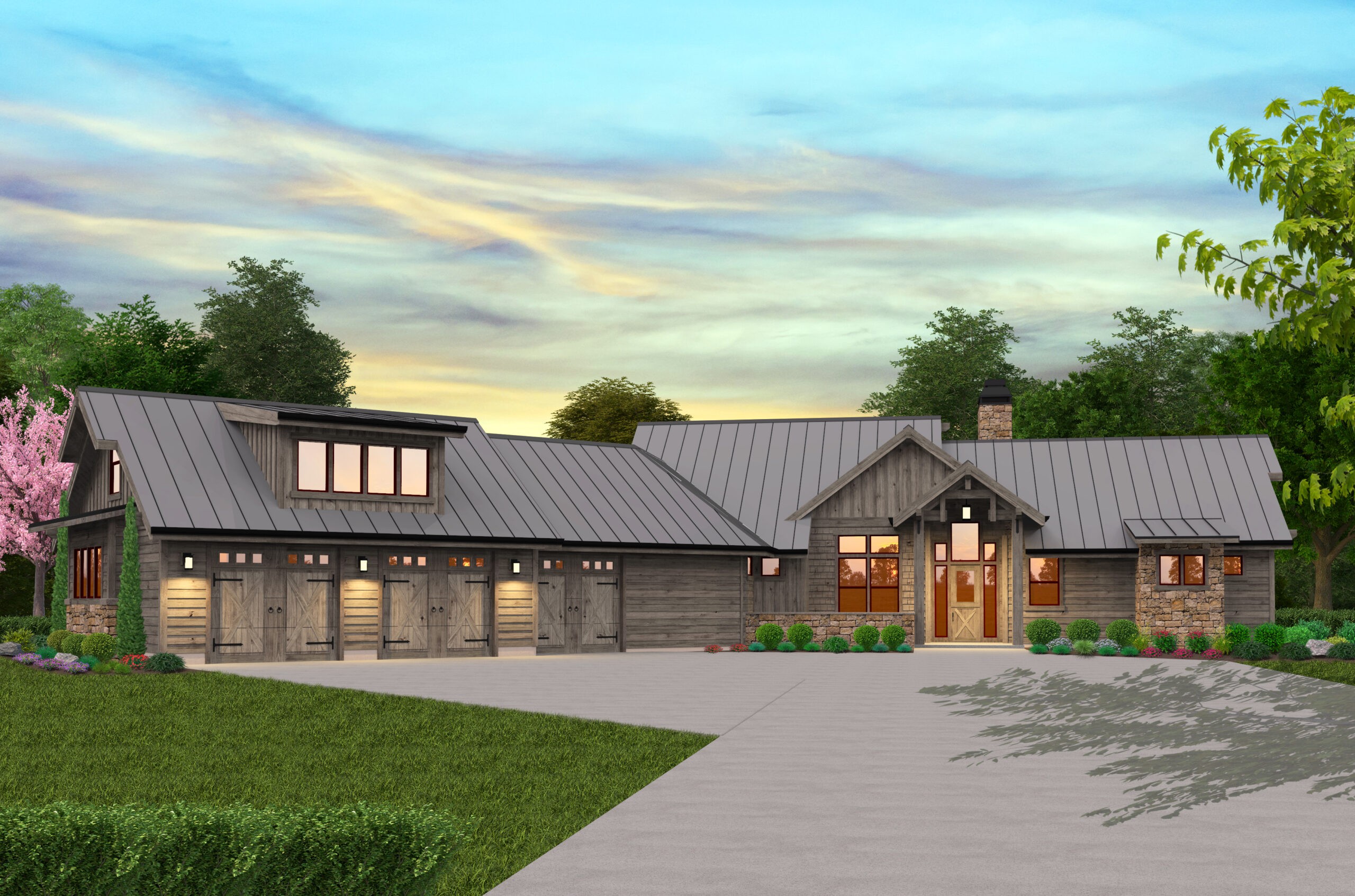

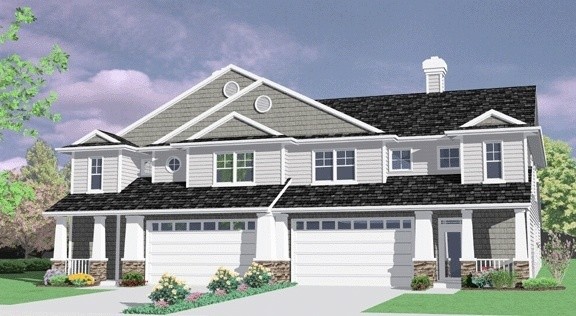
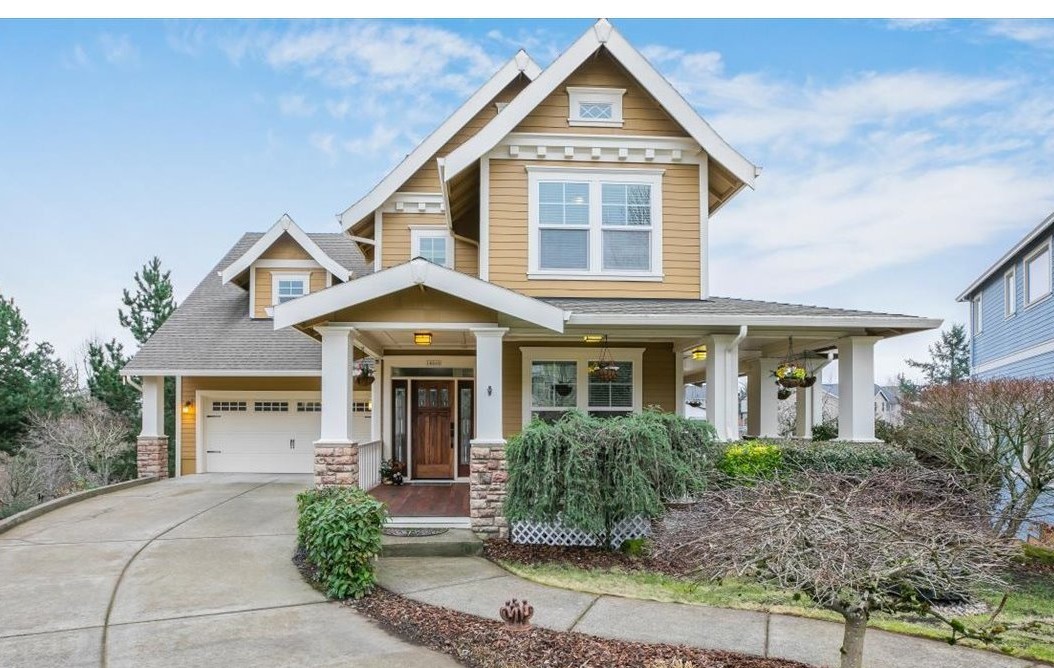
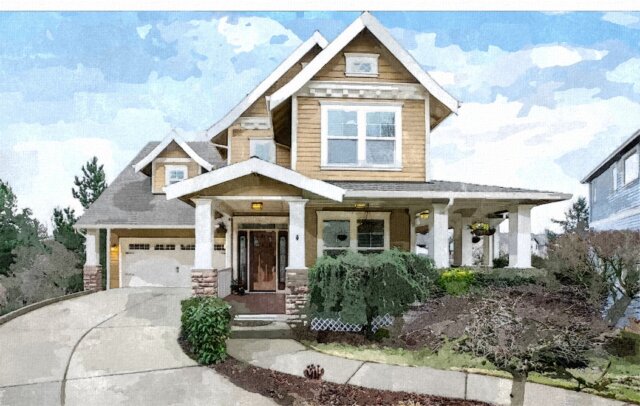 Charming, traditional looks combine with a classic Mark Stewart layout to create a wraparound porch house plan that will make your whole neighborhood jealous.
Charming, traditional looks combine with a classic Mark Stewart layout to create a wraparound porch house plan that will make your whole neighborhood jealous.
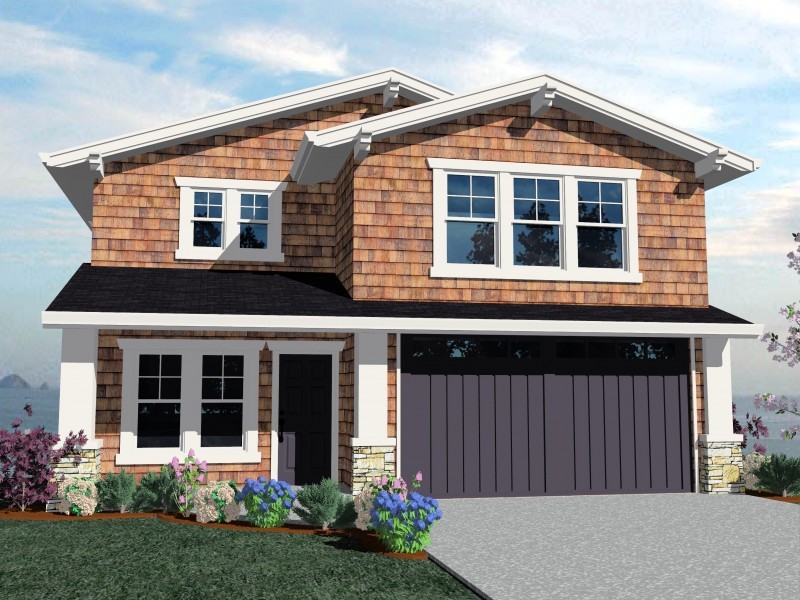
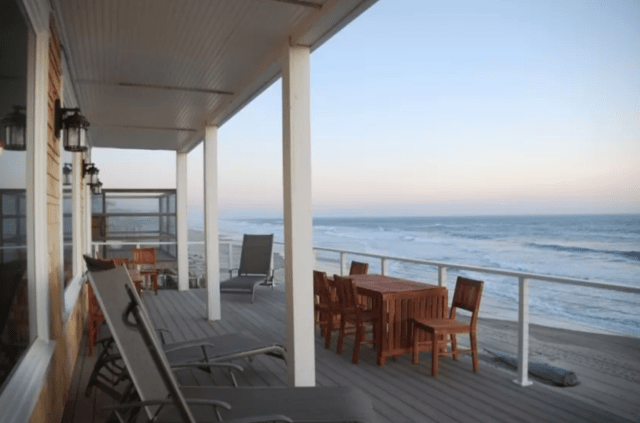 The perfect vacation house plan, allowing overnight quarters for at least a dozen people. This beautiful
The perfect vacation house plan, allowing overnight quarters for at least a dozen people. This beautiful 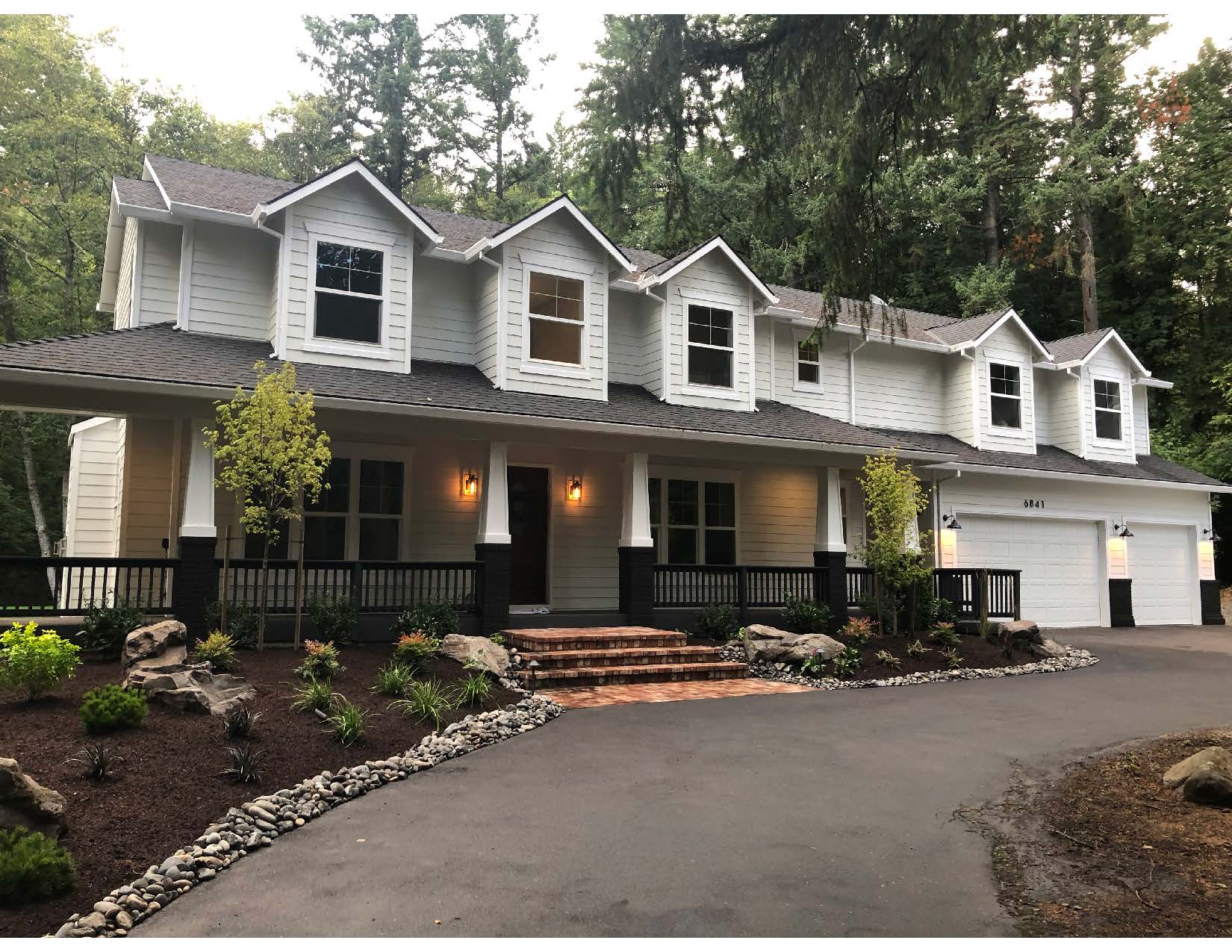
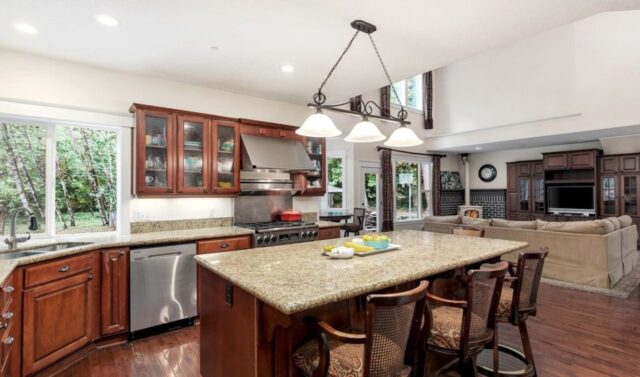 Traditional style meets a unique and very livable floor plan to create a home that works for your whole family. Entering the home via the covered front porch, you’ll arrive in the foyer. Here you’ll see the fabulous staircase straight ahead, one of two living rooms to the left, as well as the formal dining room to the right. It is via the dining room that you’ll access the central living core of the home. We’ve included an L-shaped kitchen with a sizable island and that connects to a cozy breakfast nook and the two story family room. Not to miss in the family room is the second staircase to the upper floor. Rounding out the rest of the main floor is a study with a private covered deck, a mud room accessed via the front of the home, and a large two car garage with a shop at the rear. All of the bedrooms in this home are on the upper floor. The master suite occupies the left wing of the upper floor, and has a wonderful master bath with a huge walk in closet. Thanks to the traditional exterior and roof line, the additional three bedrooms are all vaulted. One of the bedrooms has its own en suite bathroom, and the other two share a large bathroom between them. All three bedrooms include walk-in closets. Last but not least, the upper floor also includes a large bonus room complete with vaulted ceiling and large storage space.
Traditional style meets a unique and very livable floor plan to create a home that works for your whole family. Entering the home via the covered front porch, you’ll arrive in the foyer. Here you’ll see the fabulous staircase straight ahead, one of two living rooms to the left, as well as the formal dining room to the right. It is via the dining room that you’ll access the central living core of the home. We’ve included an L-shaped kitchen with a sizable island and that connects to a cozy breakfast nook and the two story family room. Not to miss in the family room is the second staircase to the upper floor. Rounding out the rest of the main floor is a study with a private covered deck, a mud room accessed via the front of the home, and a large two car garage with a shop at the rear. All of the bedrooms in this home are on the upper floor. The master suite occupies the left wing of the upper floor, and has a wonderful master bath with a huge walk in closet. Thanks to the traditional exterior and roof line, the additional three bedrooms are all vaulted. One of the bedrooms has its own en suite bathroom, and the other two share a large bathroom between them. All three bedrooms include walk-in closets. Last but not least, the upper floor also includes a large bonus room complete with vaulted ceiling and large storage space.
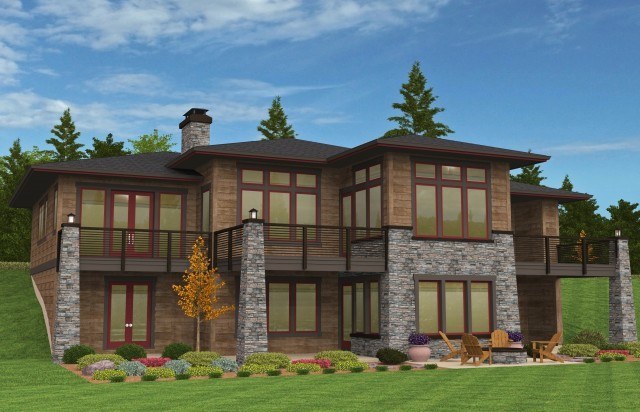 Amazing beauty and unmatched craftsmanship join forces in this
Amazing beauty and unmatched craftsmanship join forces in this 
