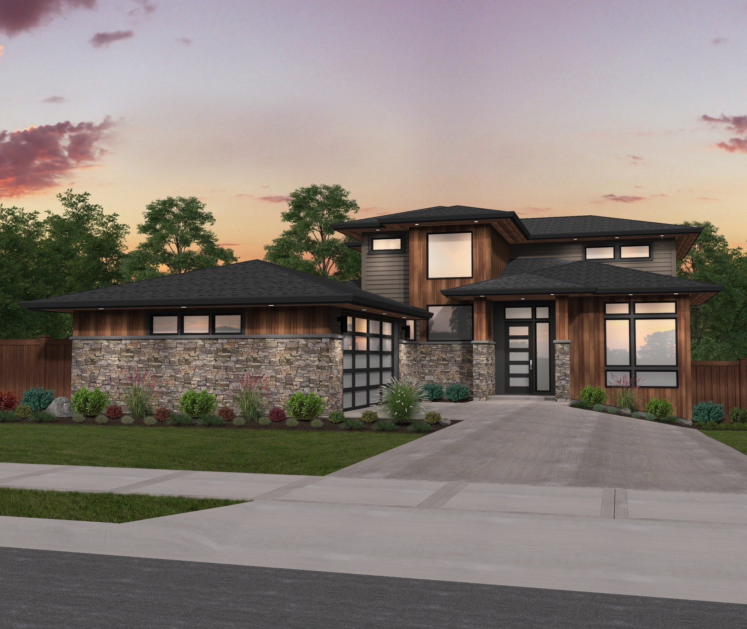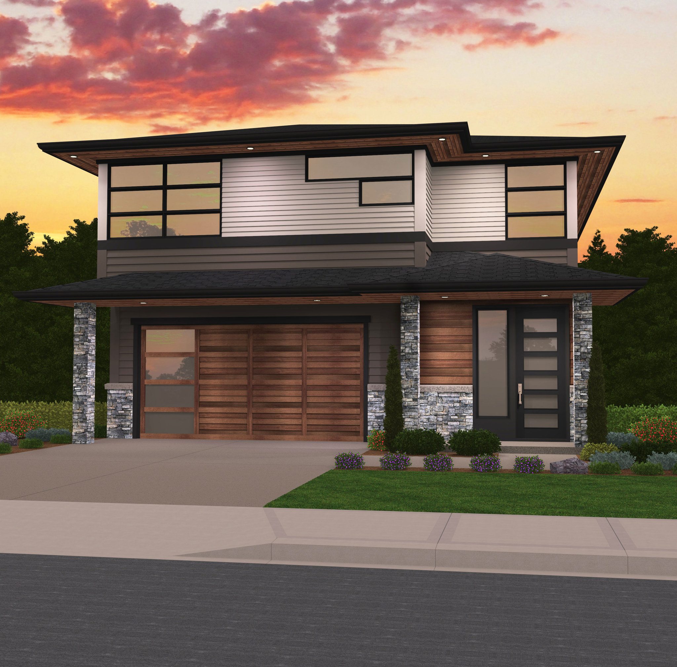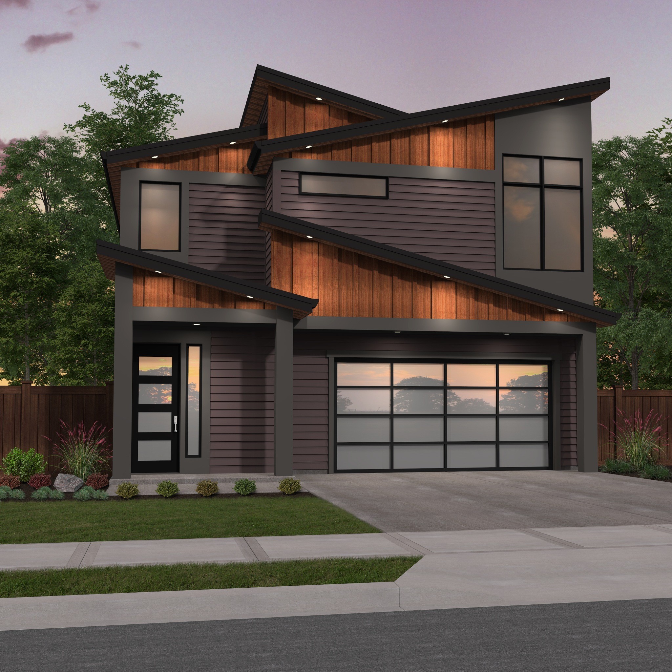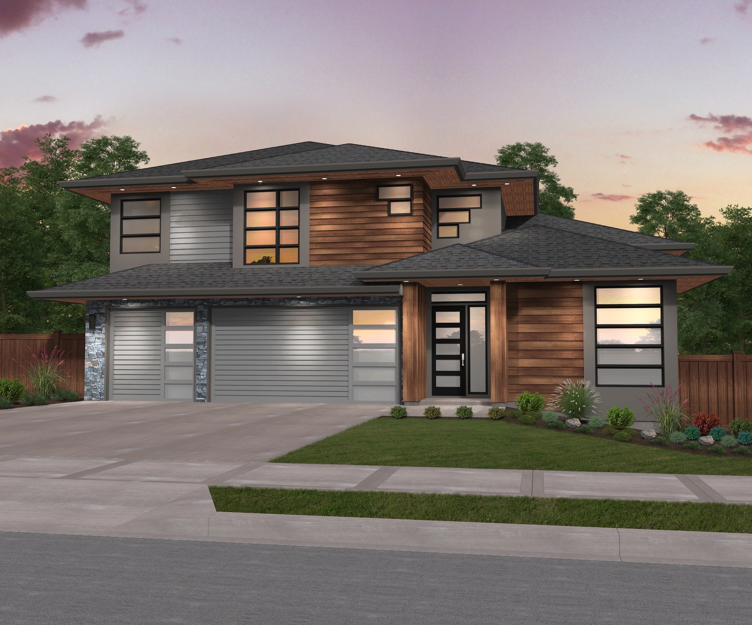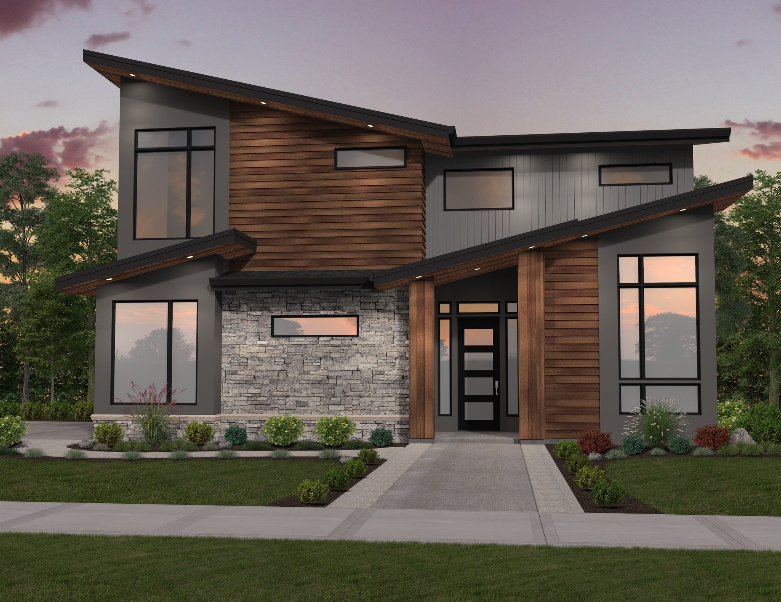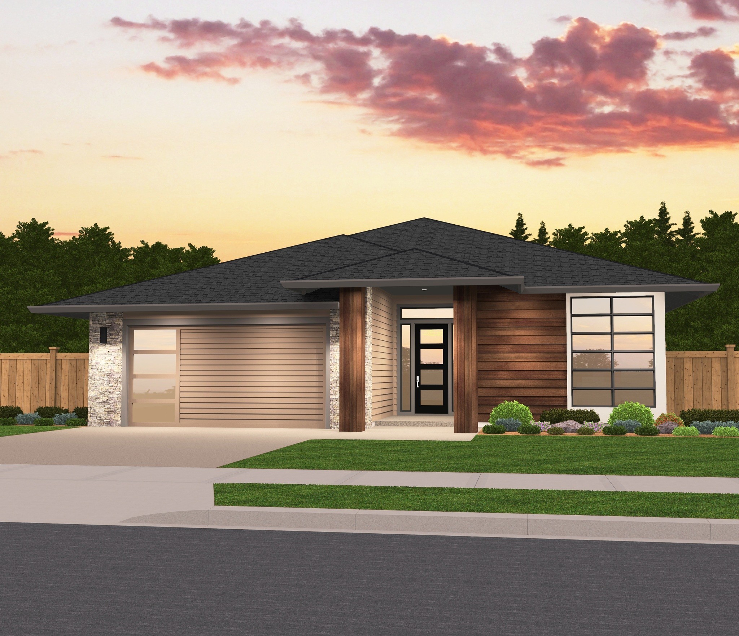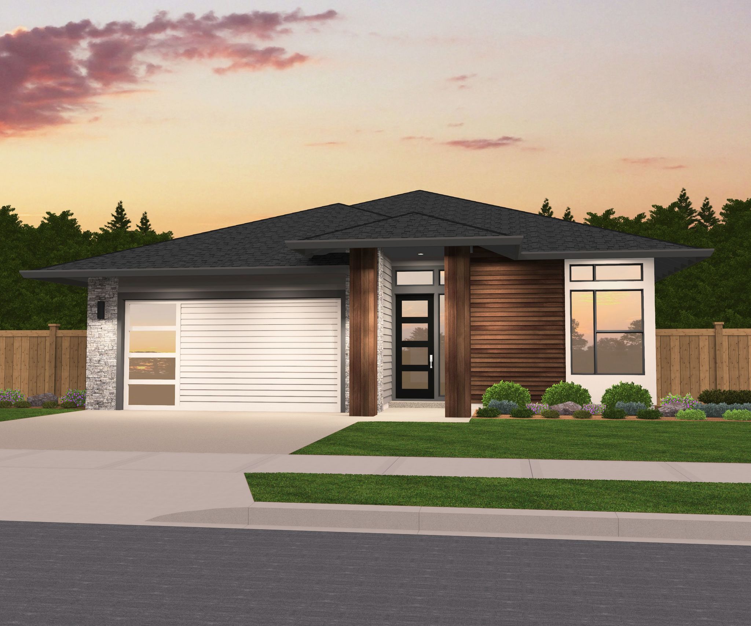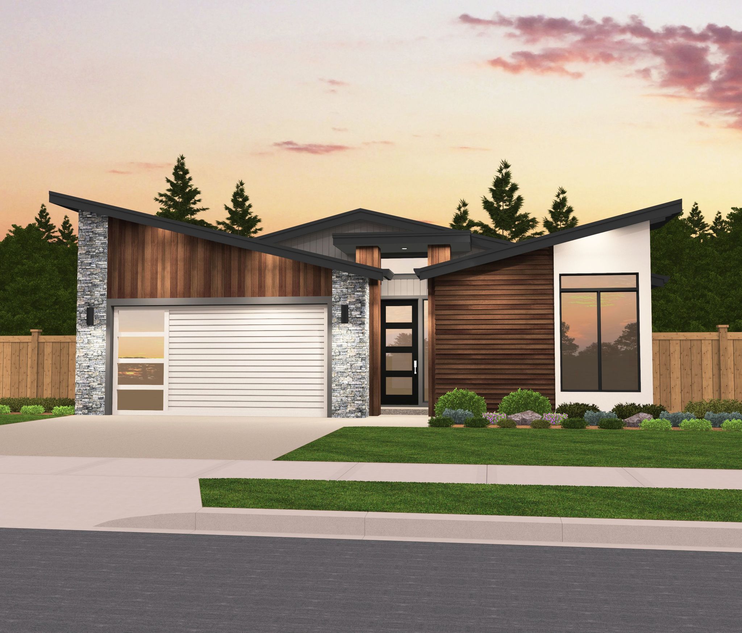Gloria – Modern Shed House Plan – One Story- affordable – MM-1801
MM-1801
Open-Concept Modern Ranch House Plan
Modern design utilizing natural materials evocative of the Pacific Northwest make this Open-Concept Modern House Plan a sure winner wherever it is built. The shared living space features a large U shaped kitchen with a center island and pantry, which opens up to the vaulted nook and great room, courtesy of the shed roof design. There is a delightful covered patio right off the dining nook, making indoor and outdoor entertaining, or relaxing, a breeze. The luxurious master suite is conveniently placed near the rear of the home and features a separate shower and bathtub, double sinks, private toilet, and a dreamy walk-in closet, making this space ideal for rest and relaxation. Near the front of the home are two spacious bedrooms each with plenty of closet space, a full bathroom, the utility room, and a two-car garage.
Dive into a world of endless creativity and customization as you peruse our diverse range of adaptable home plans. Tailor each blueprint to your exact specifications, infusing it with your personal flair and preferences. If a particular design resonates with you, don’t hesitate to get in touch. Together, we can turn your dream home into a reality, where every detail reflects your style and enhances your living experience.

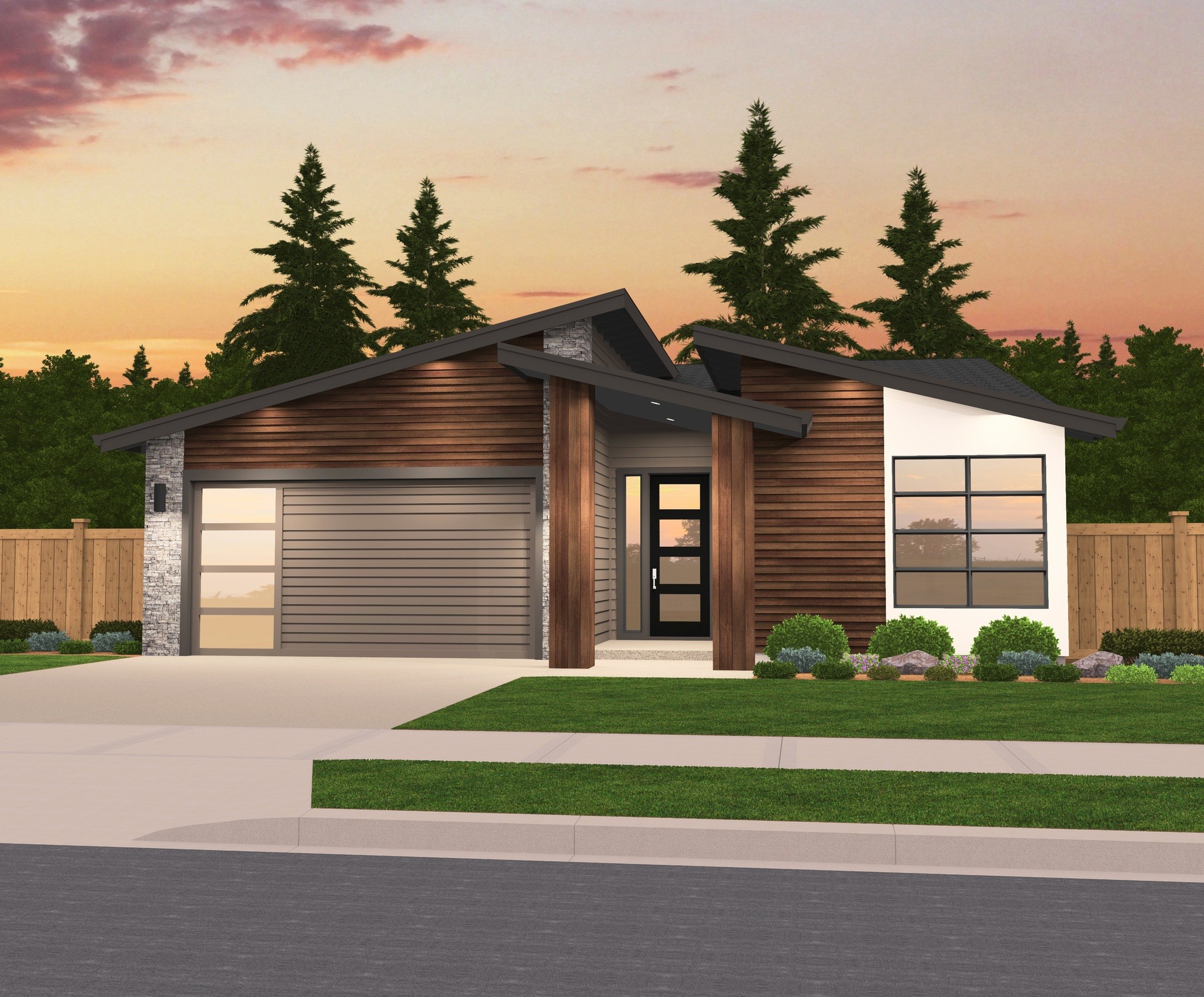
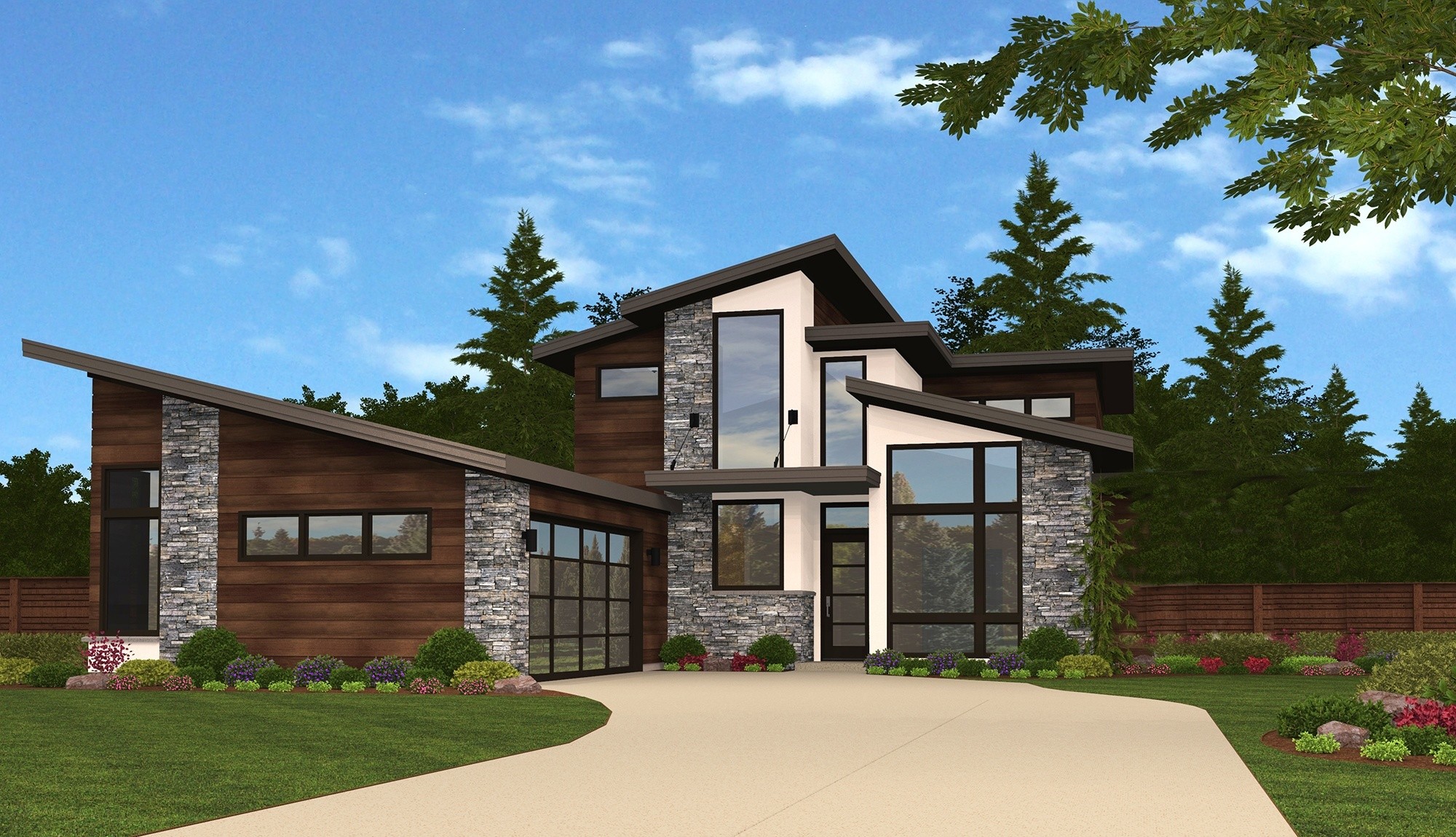
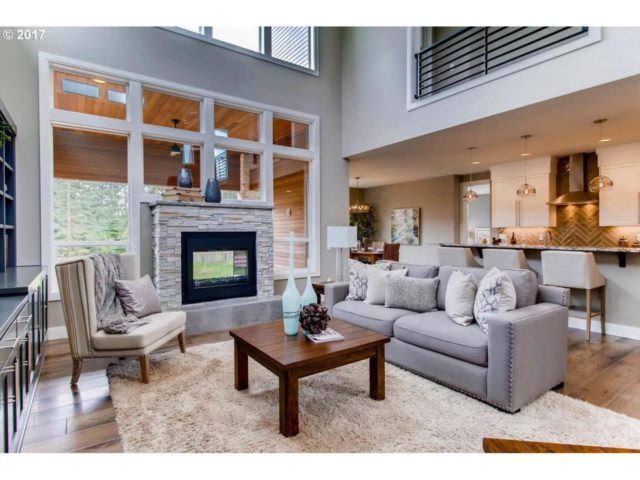 For those who crave
For those who crave

