Full Bright- Shed Modern 2 story house plan open concept 4 bd affordable MM-2306-S
MM-2306-S
Affordable modern shed house plan
This Affordable modern shed design offers privacy, flexibility, and style in one package. All bedrooms are located on the upper floor, leaving the lower floor dedicated to the large, open kitchen with an impressive pantry, great room, and dining nook, perfect for those who love to entertain or just want their bedrooms away from the hustle and bustle of the living space. Also on the main floor the garage with a shop, den and a cozy outdoor patio, perfect for outdoor dining. Upstairs there are 2 spacious bedrooms, a gracious Master Suite and a large game room. In addition, there is a full bath and utility room with a sink. This affordable modern shed home was designed with family in mind with its impeccable use of space and functionality.
Delve into the potential of your future living space with our diverse assortment of customizable home designs. Tailor each blueprint to your liking, infusing it with your personal style and preferences. If a particular design catches your eye, don’t hesitate to get in touch. Through collaboration, we can craft a home that not only meets your needs but also reflects your individuality, seamlessly blending luxury and practicality.

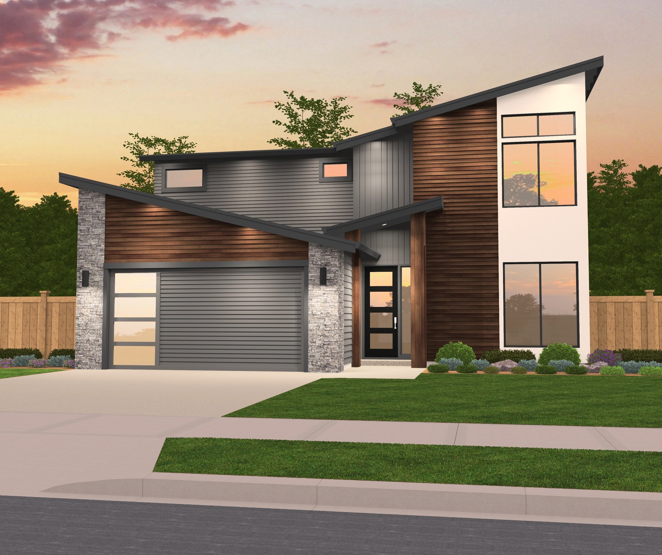
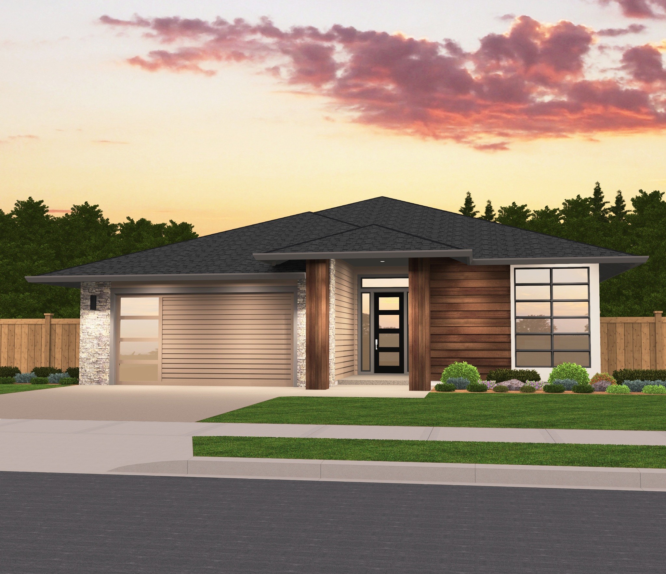
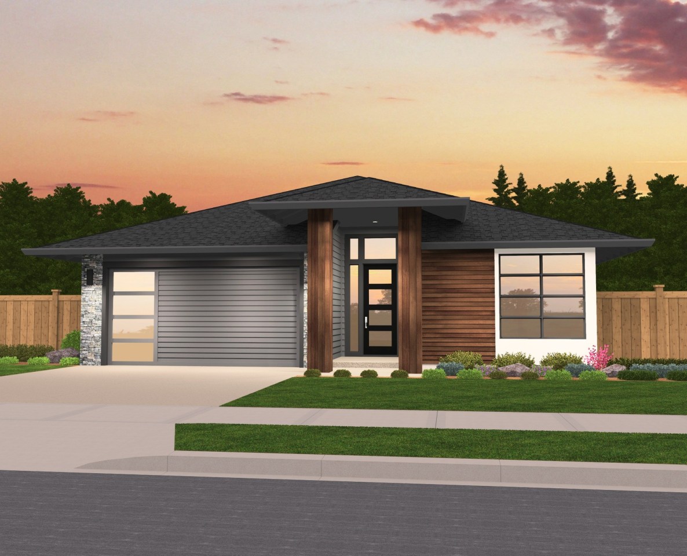
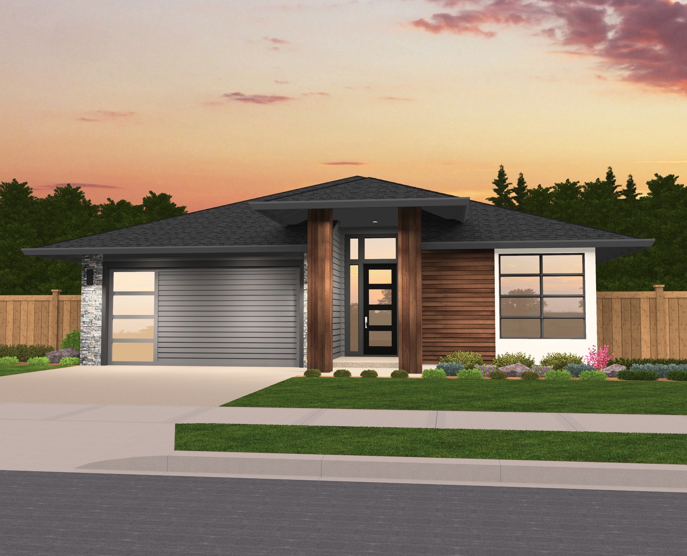
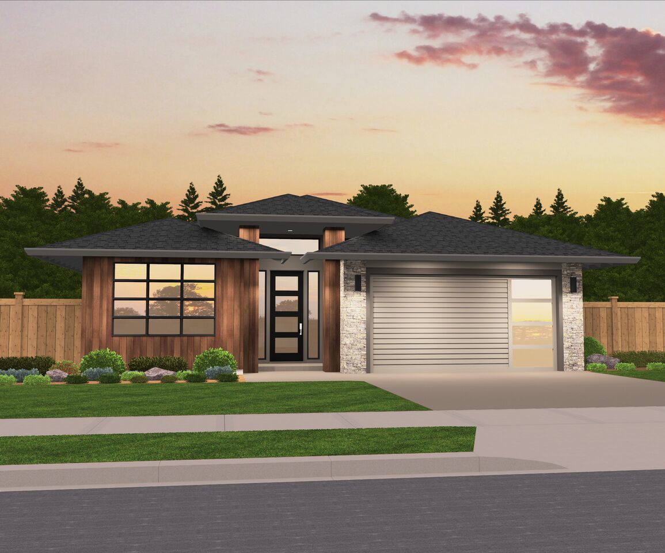

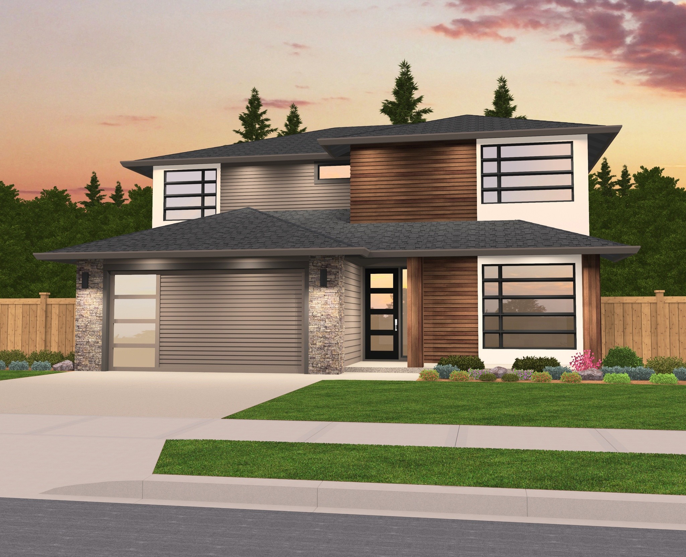
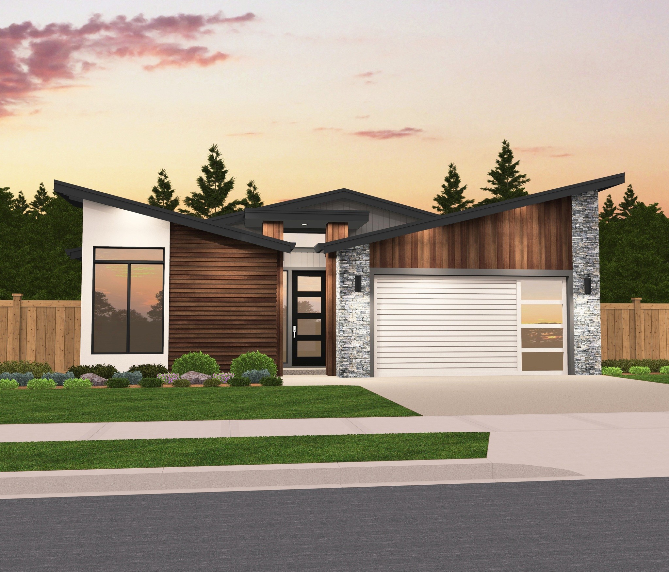
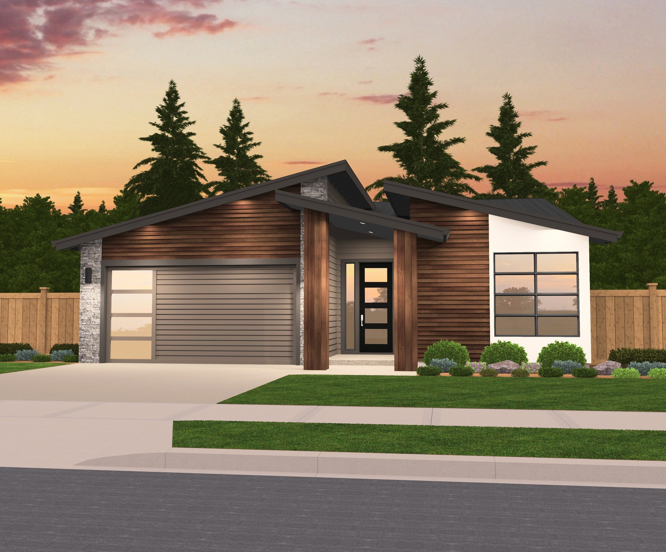
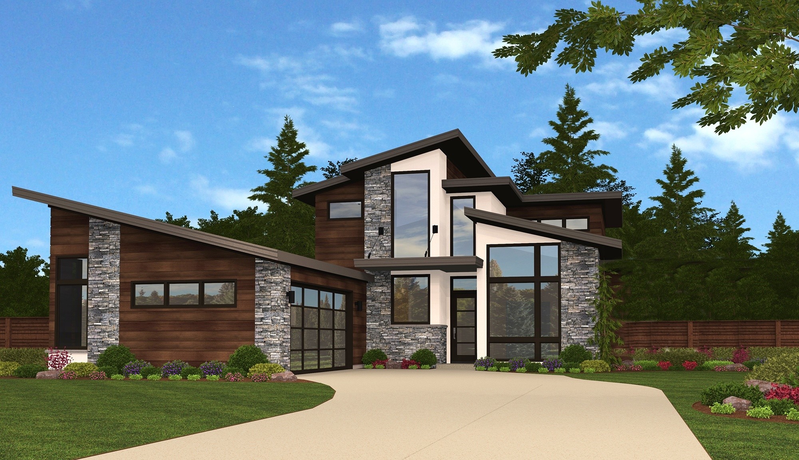
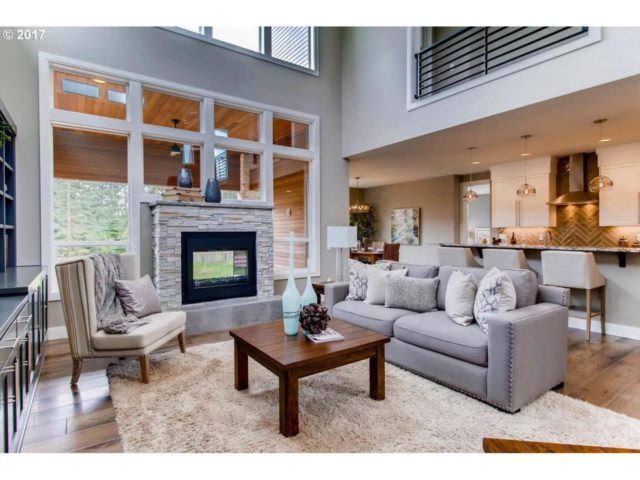 For those who crave
For those who crave
