European Countryside – Best Selling Country House Plan with Bonus – MF-2531
MF-2531
Beautiful Country House Plan
This beautiful country house plan comes with many luxury features not often found in a 2000 square foot home. When you enter, you’ll find yourself in a lovely foyer that, by way of a pocket door, offers quick and easy access to the stunning kitchen. This door allows you to control on a whim how connected you want the entrance of your home to feel. If you walk straight, you’ll find yourself in the open concept dining room and great room, which feature a fireplace, vaulted ceilings, and covered patio access.
Left of the great room is the garage access, the utility room, a full bath, and the second bedroom, the only one on this side of the home. We’ve designed in plenty of privacy into this plan. It features a very versatile loft/retreat/office space overlooking the great room.
The right side of this country house plan is where we’ve positioned the master suite, as well as a retreat room and a full guest suite. The master suite is truly spectacular, and it should be easy to see why. The master bath has tons of room to spread out and includes his and hers sinks, a large surround walk-in closet, private toilet, and standalone tub and shower. In addition to all of these delightful features, you also get a two car, side entry garage.
Within our diverse selection of customizable house plans, a plethora of opportunities awaits discovery. If you encounter designs that inspire you to personalize, please reach out to us. Collaboration is central to our ethos, as we firmly believe that by working together, we can develop a design that not only brings your vision to life but also aligns with your specific requirements.

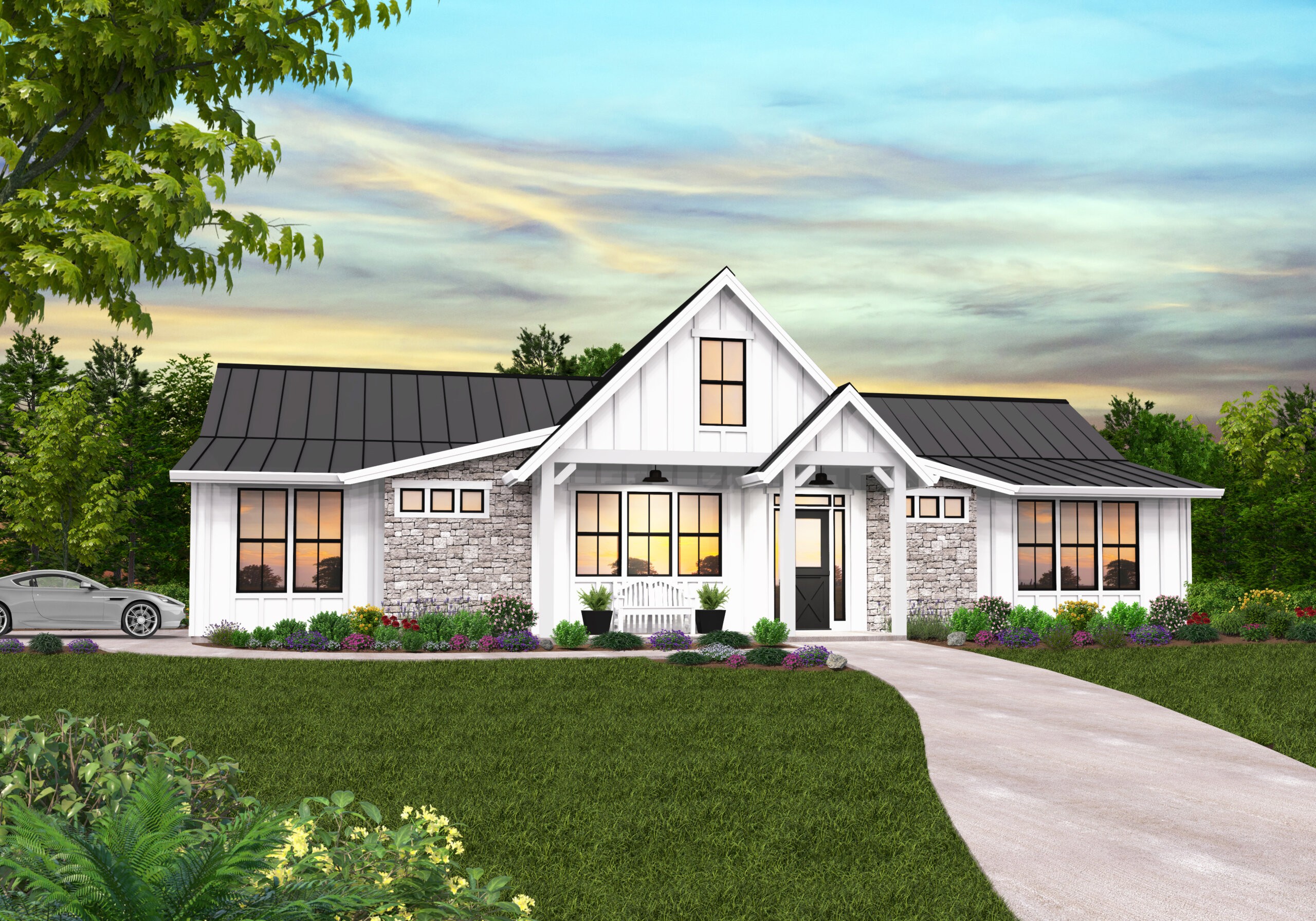
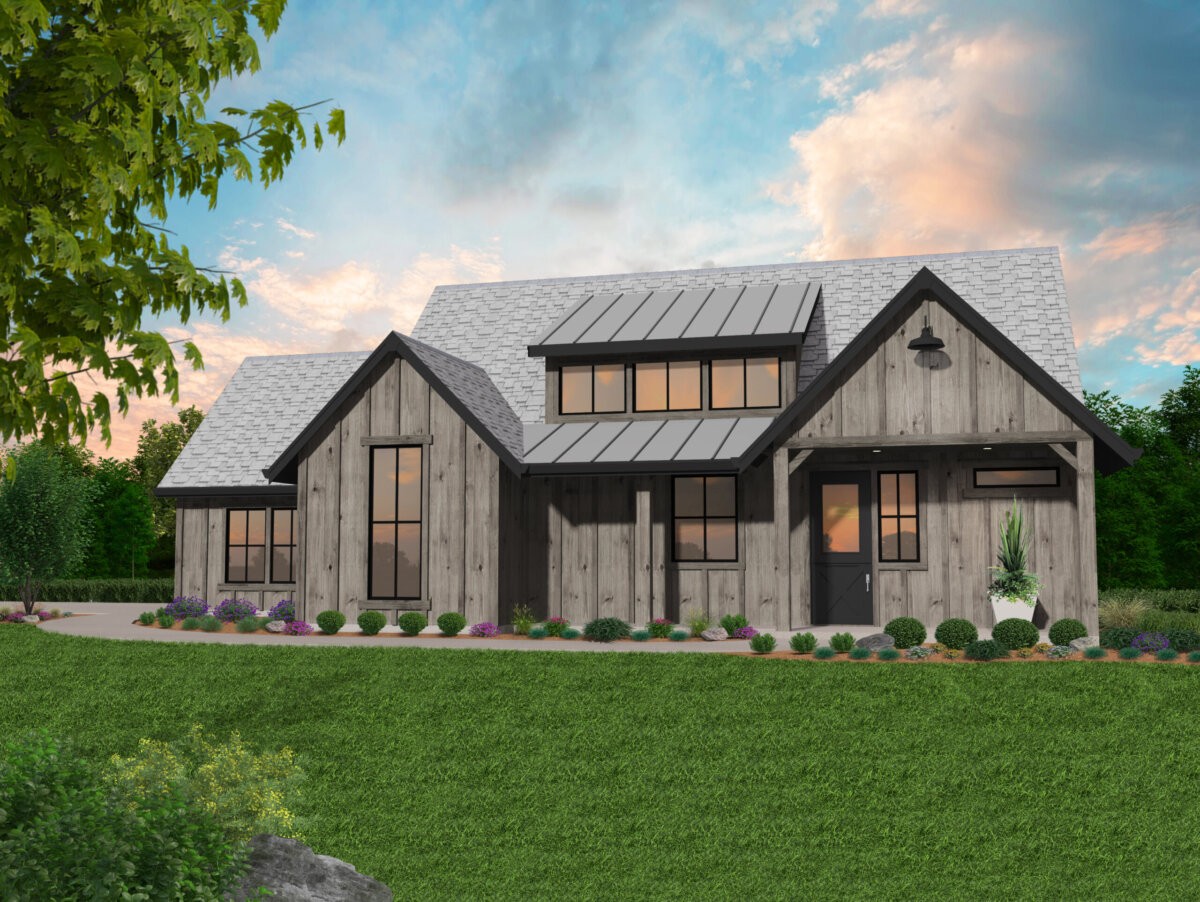
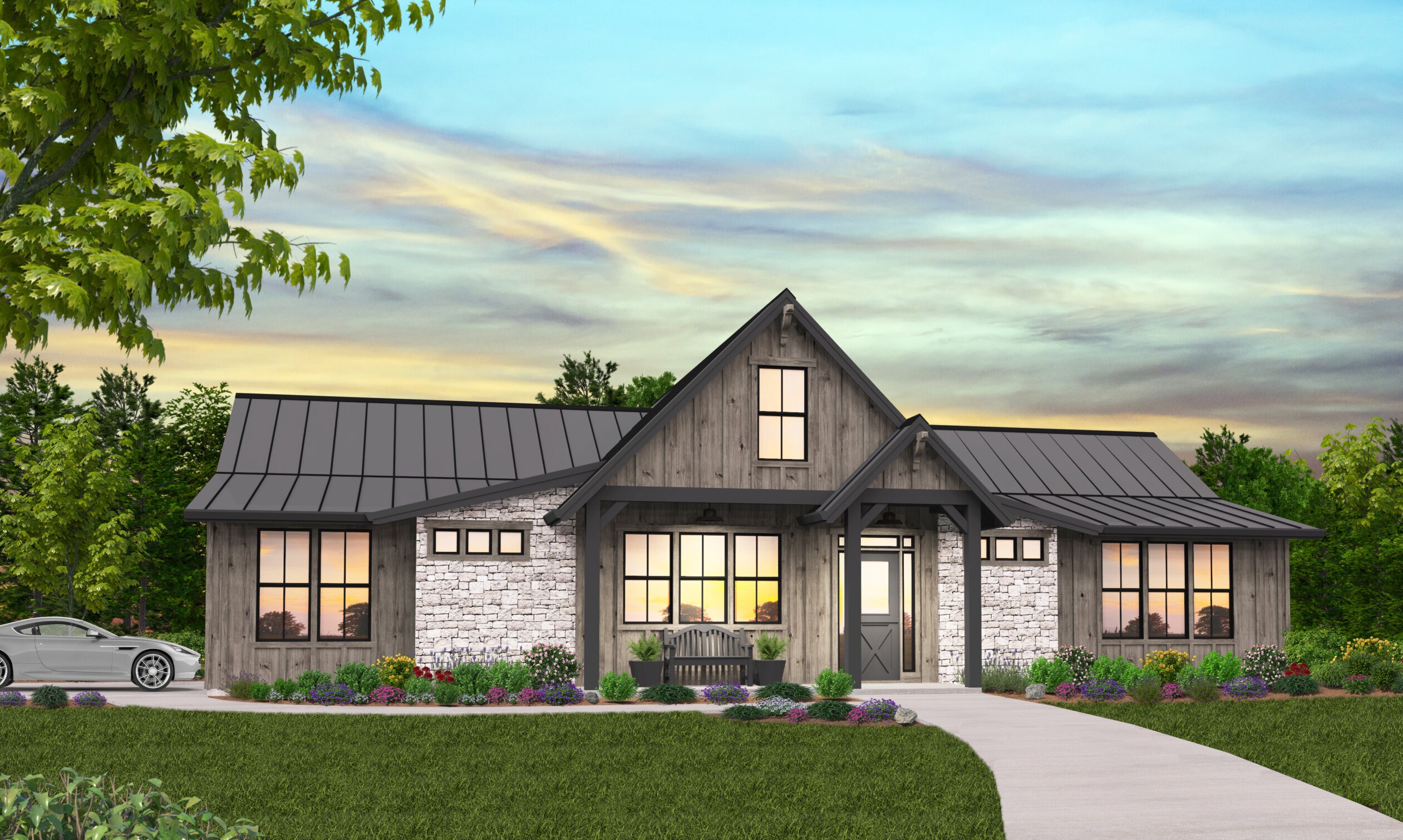
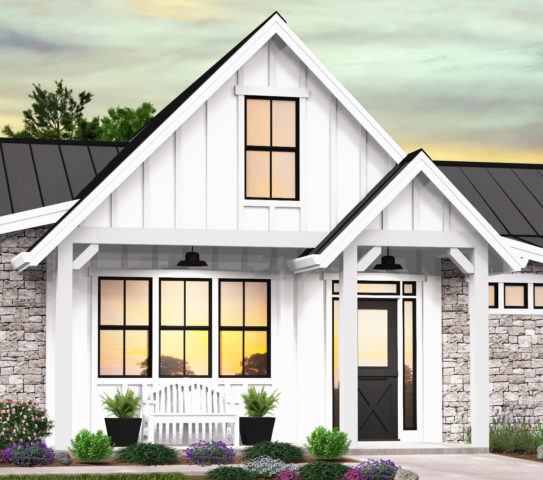 This beautiful one story farmhouse has so many luxury appointments packed into a home just over 2000 square feet. Enter the home and find yourself in a lovely foyer that, by way of a pocket door, offers quick and easy access to the stunning kitchen.
This beautiful one story farmhouse has so many luxury appointments packed into a home just over 2000 square feet. Enter the home and find yourself in a lovely foyer that, by way of a pocket door, offers quick and easy access to the stunning kitchen.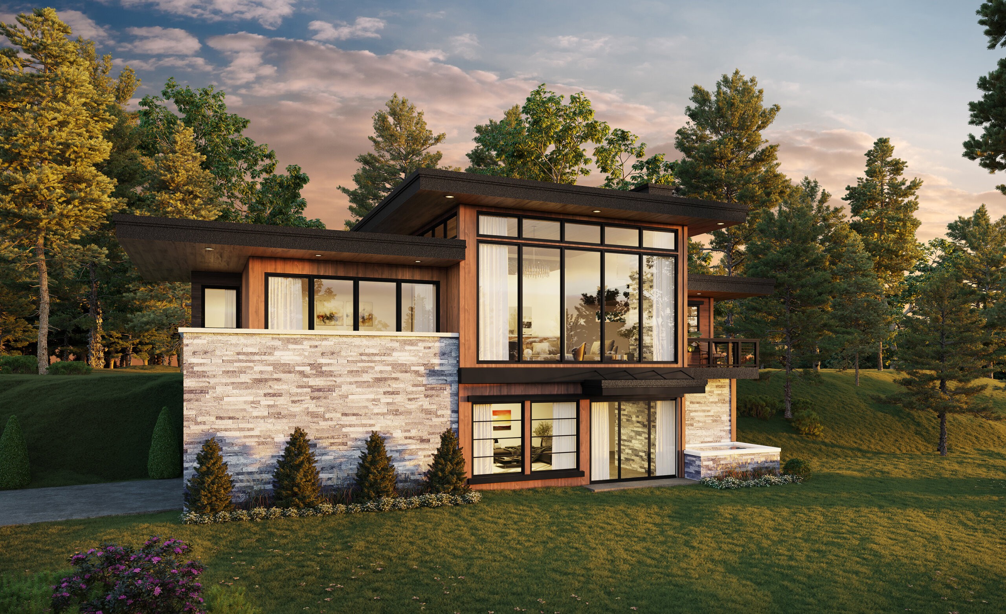
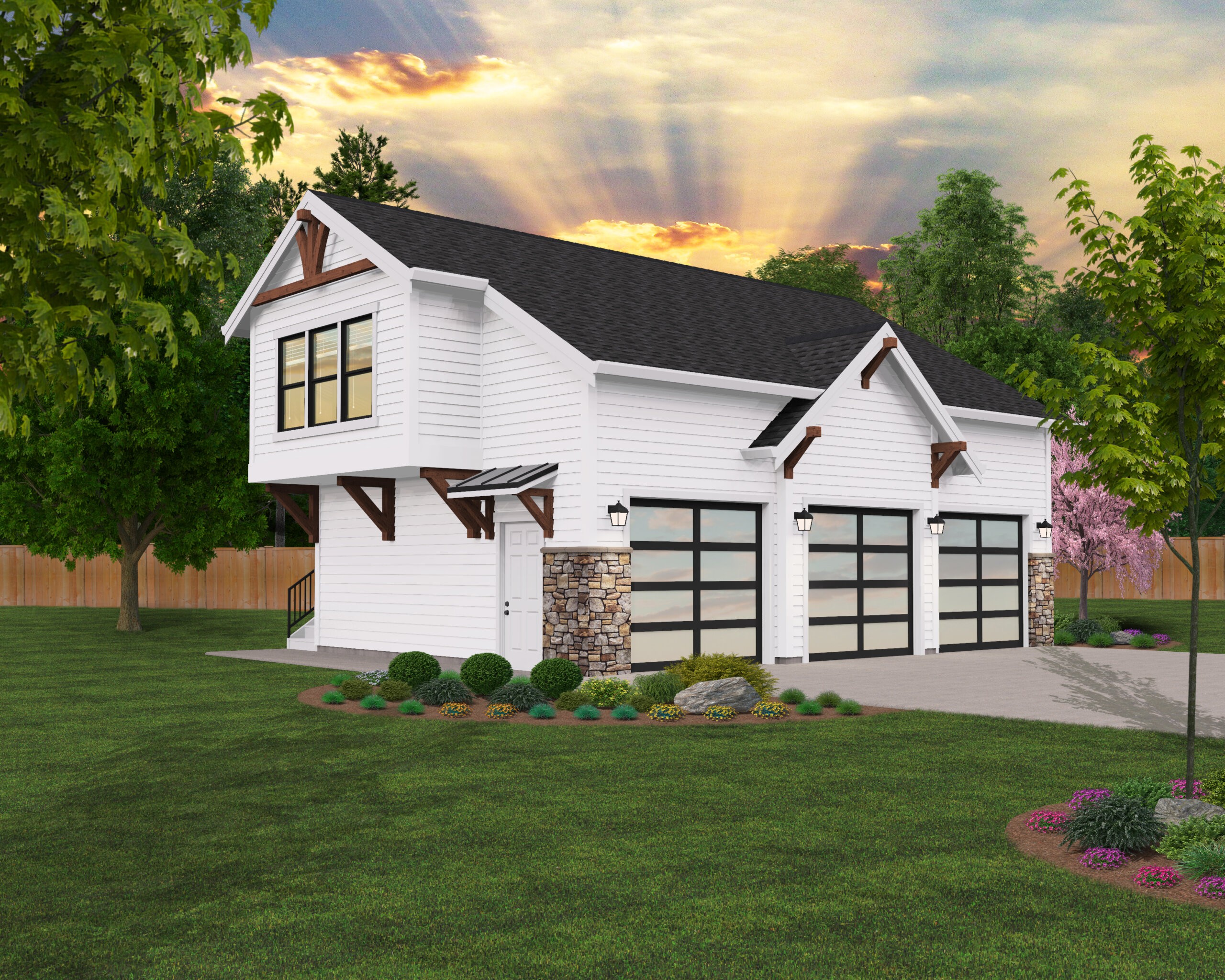

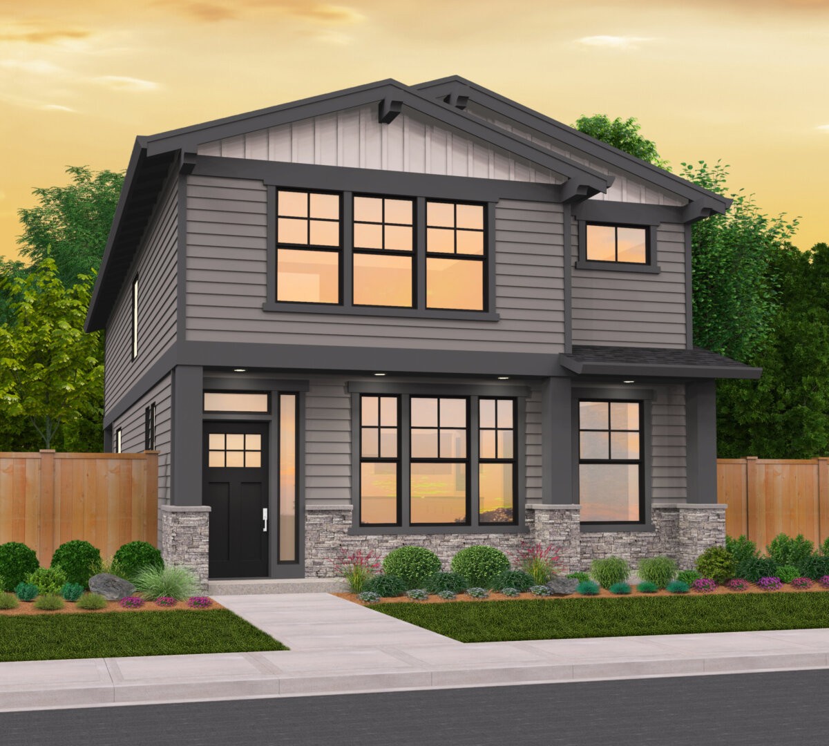
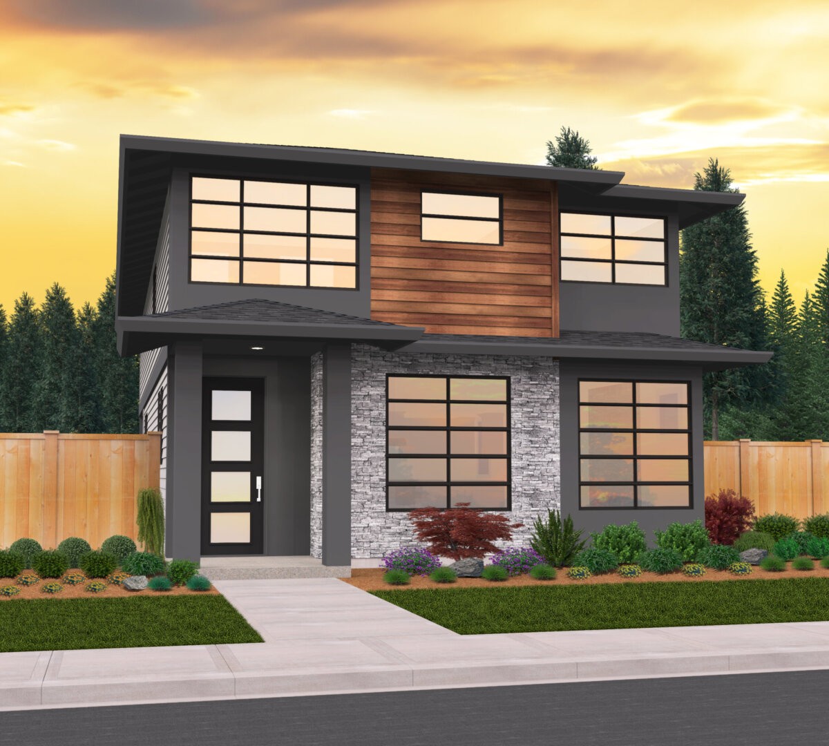
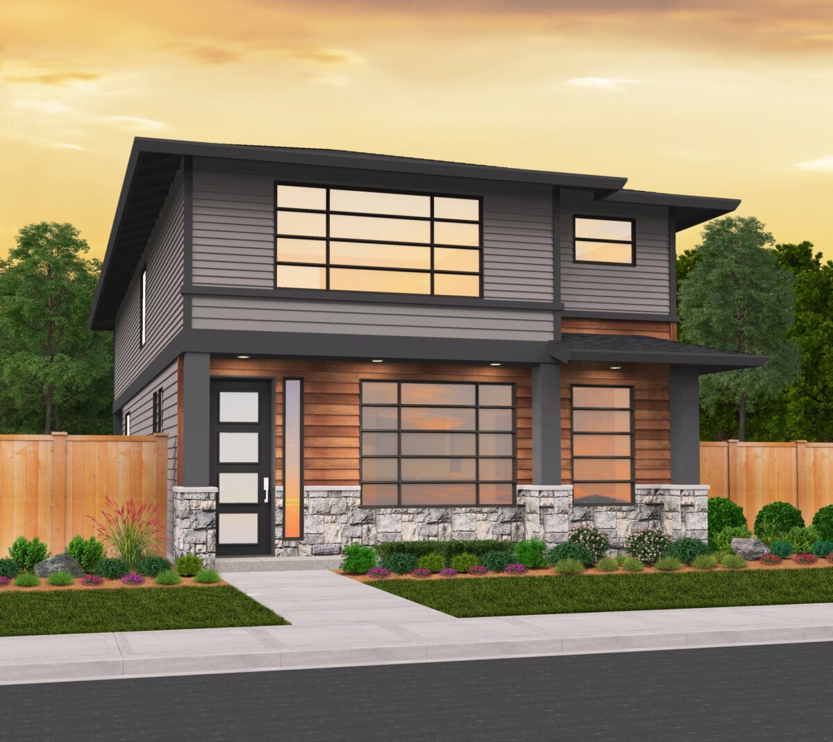

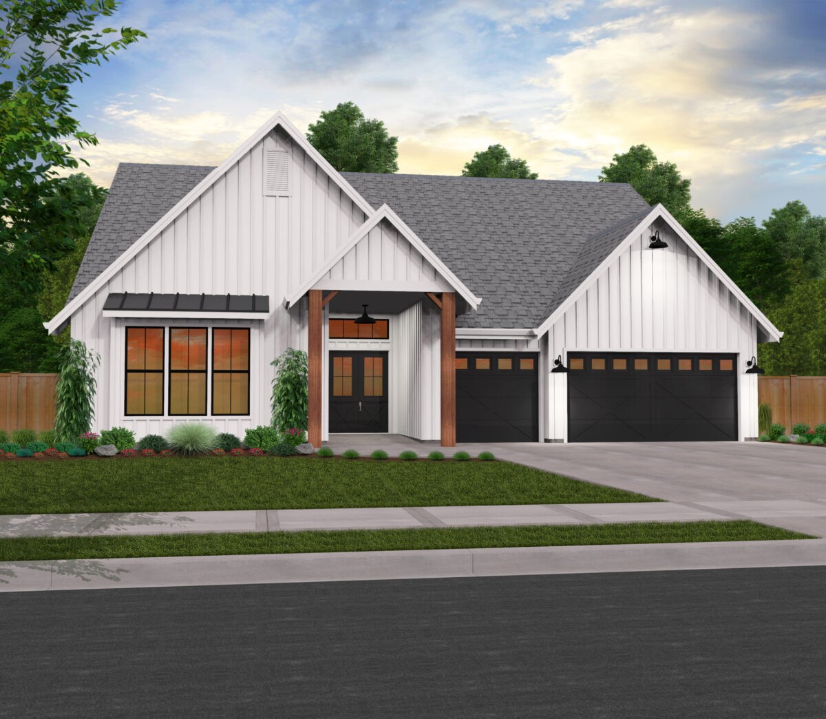
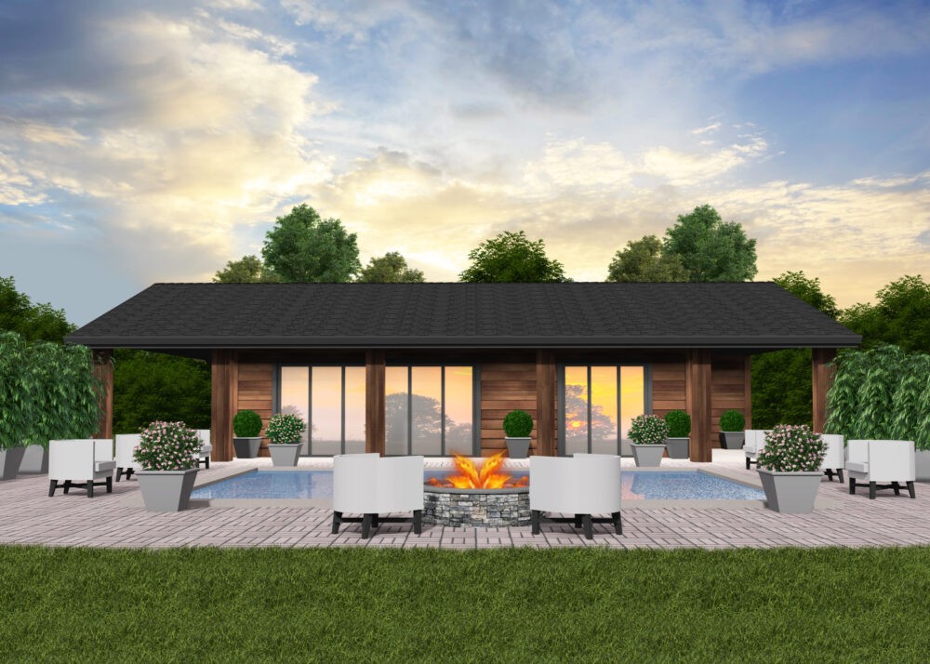
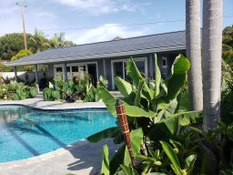 If you’re one of the many looking to get away from the hassle of a large home, this may just be the house plan for you. Complete Freedom is one story modern home design that gives you exactly that: complete freedom to not worry about cleaning your home and accumulating clutter. With only 670 square feet to worry about, you’ll be able to spend more time doing the things you love and less time worrying about home maintenance.
If you’re one of the many looking to get away from the hassle of a large home, this may just be the house plan for you. Complete Freedom is one story modern home design that gives you exactly that: complete freedom to not worry about cleaning your home and accumulating clutter. With only 670 square feet to worry about, you’ll be able to spend more time doing the things you love and less time worrying about home maintenance.