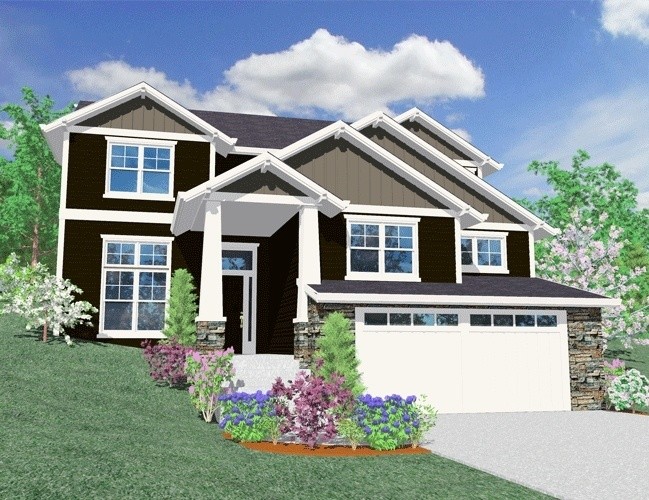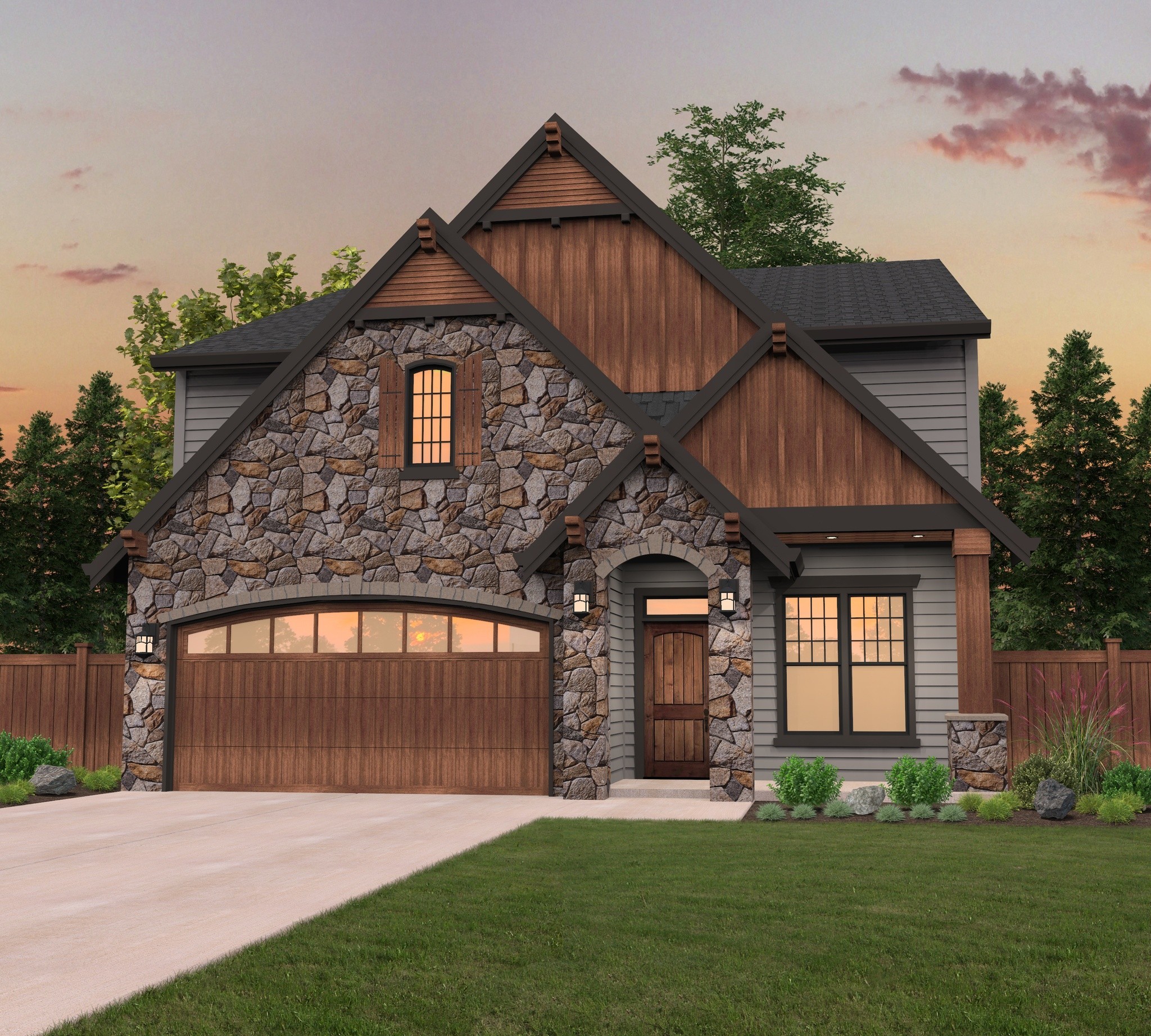Modern Craftsman Charm and Five Bedrooms
This house plan combines a classy, understated, modern craftsman exterior with a stunning, luxury floor plan. We take great pride in producing craftsman home plans that work in any neighborhood while still carrying a personality and style all their own.
Looking at the floor plan, you’ll see the entry on the left hand side of the home and the garage at the front, which makes this home a winner for a tricky corner lot. Once inside, there is a flexible den to the right that can easily be turned into a fifth bedroom thanks to the half bath next door. To the left and further into the home, you’ll walk past the staircase and find an ergonomic and spacious central living core. The kitchen is arranged in an L with a large island that looks out over the rest of the space. The island is big enough to accommodate informal dining, food prep, and even work/school from home. Behind the dining room is a covered patio that runs half the width of the home.
The upper floor of this luxury house plan is where things get even more interesting. Once upstairs, you’ll see the utility room straight ahead, with bedrooms on either side down the hallway. To the left are two similarly sized bedrooms and a 14′ x 14′ vaulted bonus room. With an attached walk-in closet, the bonus room can easily work as a bedroom as well. The main bedroom suite makes for a luxurious escape, with a stepped ceiling, french doors, and an incredible en suite bathroom. Side by side sinks, standalone tub and shower, a private toilet, and two(!) walk-in closets make this an unforgettable bathroom.
Embark on the journey of creating the ideal home you envision by exploring our website, where you’ll find our diverse selection of customizable house plans. We’re more than willing to collaborate with you, tailoring the plans to your liking. With confidence in our collaborative approach, we believe we can bring to life a practical and delightful abode that caters to your specific needs. You can browse through more of our modern craftsman house plans.


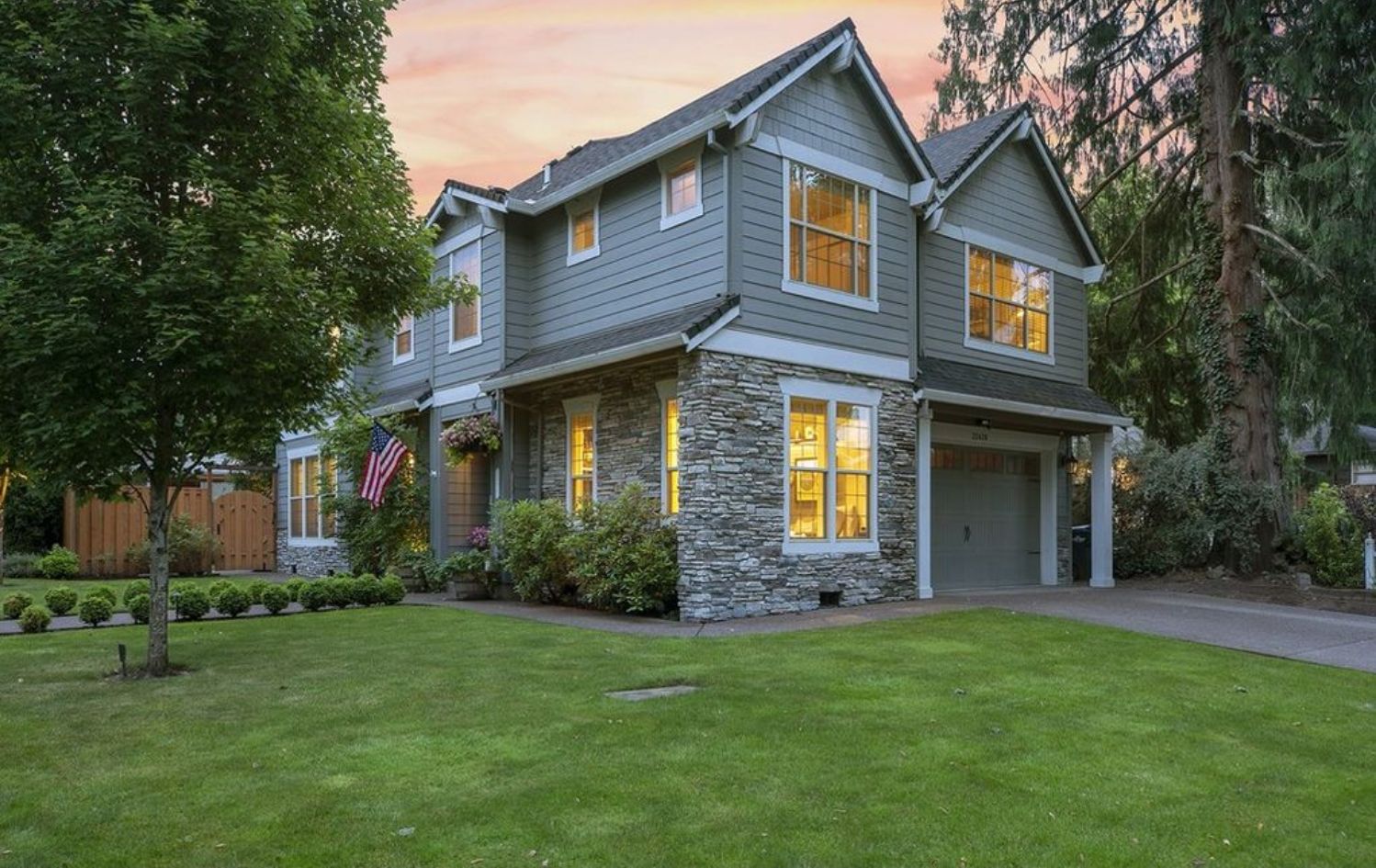
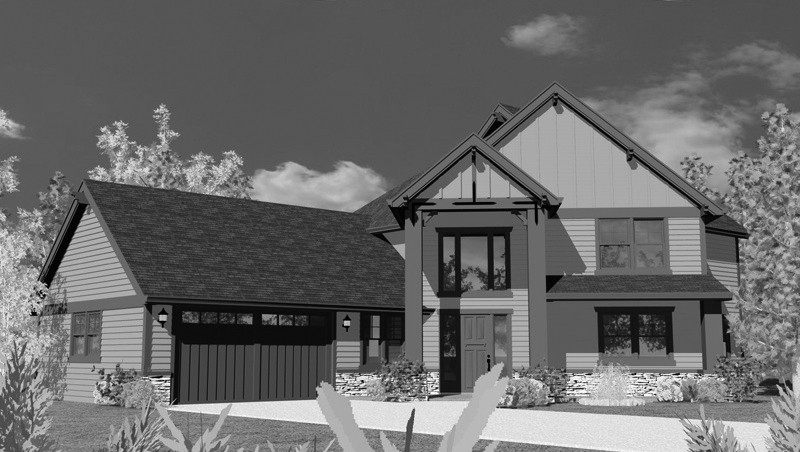
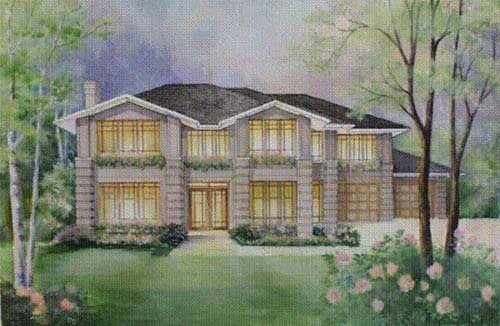

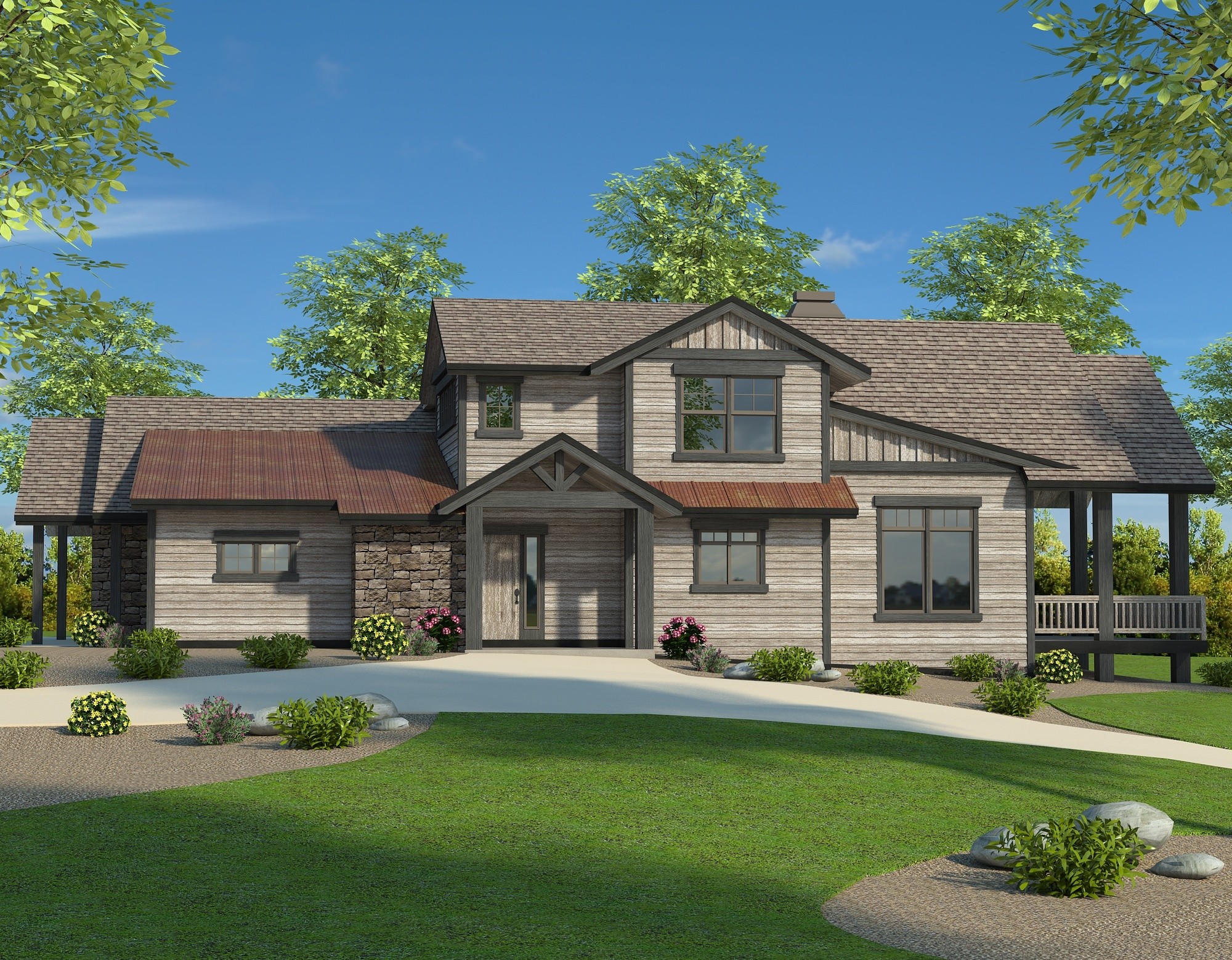
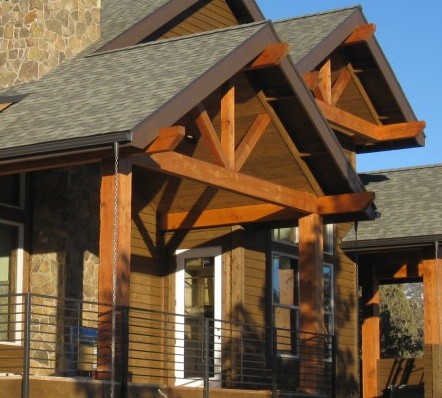 Corner Lot Friendly
Corner Lot Friendly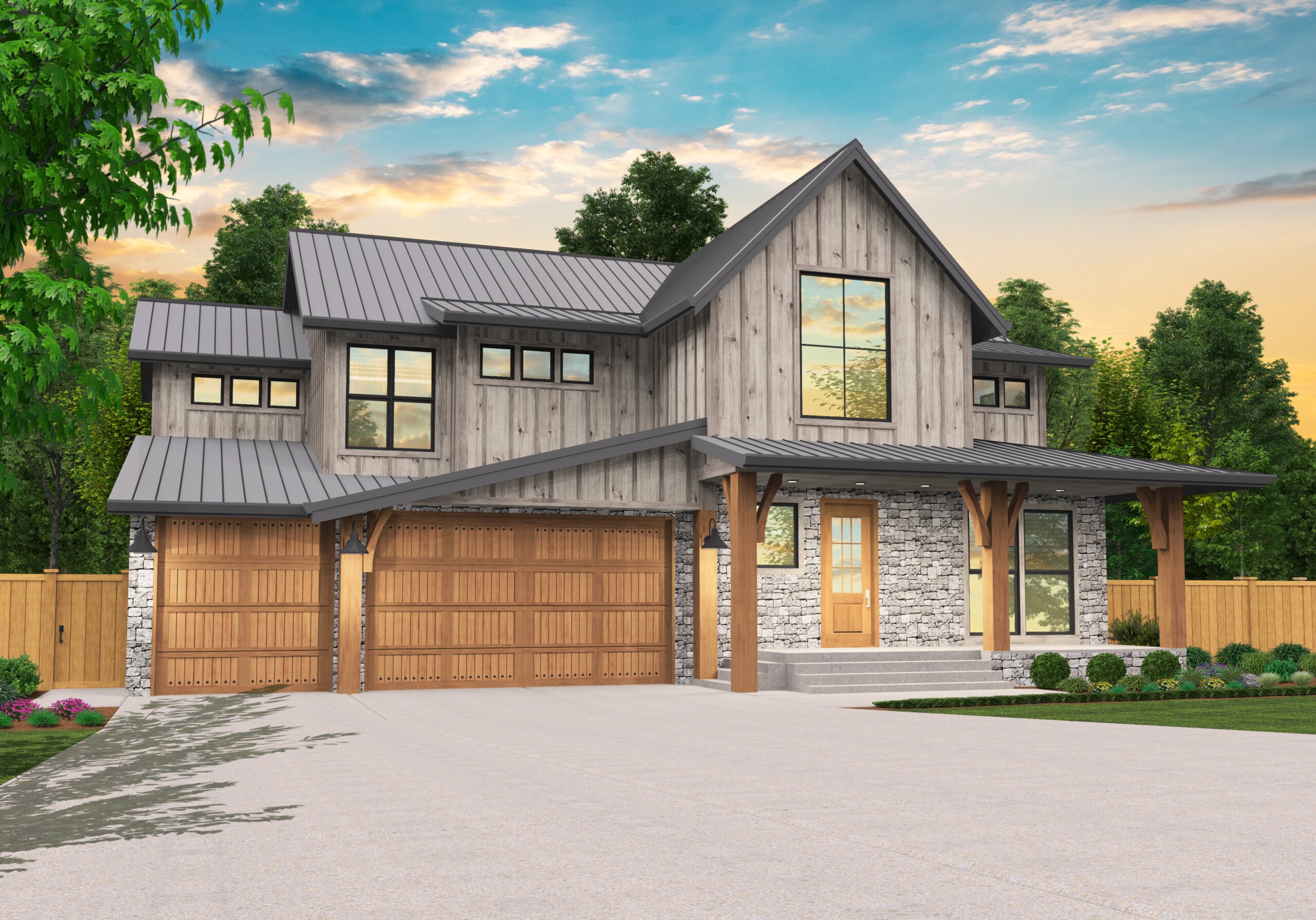
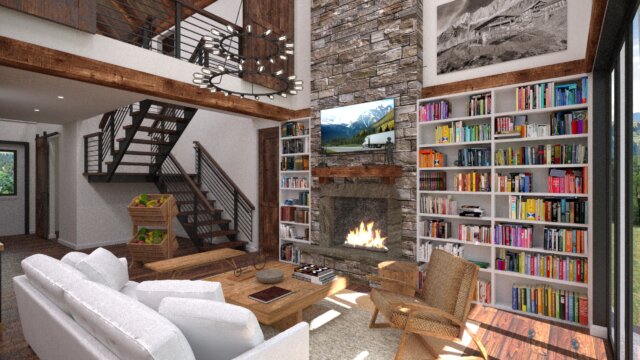 We’re very happy to present you with this deluxe rustic farmhouse. The floor plan has been very thoughtfully laid out and we’ve made sure to include all the stylistic elements that make farmhouses so desirable. Walking up to the home, you’ll see the delightful, inviting front deck and you’ll be led into the foyer. To the left you’ll see the utility room and on the right, the guest room. This front guest room is great because it has a full bath right next door that makes it work well as an extended stay space. Moving further into the home, you’ll be taken into the large, open concept central living core. Made up of the dining room, living room, and kitchen, this area promotes a great sense of flow throughout the home. This sense of flow is further aided by the folding door access to the large covered back patio, which spans over 2/3 of the back of the home. The kitchen is an efficient L-shape with a comfortable island in the center that maximizes counter space and usability. This home includes not one, but two(!) vaulted master suites, with one of them on the main floor just off the living room. Both suites have the same layout, with a 14×14 bedroom, two walk-in closets, double sinks, and a large shower. The staircase to the upper floor is just off the living room, and places you right at the vaulted flex room and the second master suite. Go left to get to the master suite, or go right to the flex room. Along with this huge flexible space, there’s an additional large vaulted bedroom and vaulted study around the corner. Rounding out the floor plan is a great three car garage at the front of the house.
We’re very happy to present you with this deluxe rustic farmhouse. The floor plan has been very thoughtfully laid out and we’ve made sure to include all the stylistic elements that make farmhouses so desirable. Walking up to the home, you’ll see the delightful, inviting front deck and you’ll be led into the foyer. To the left you’ll see the utility room and on the right, the guest room. This front guest room is great because it has a full bath right next door that makes it work well as an extended stay space. Moving further into the home, you’ll be taken into the large, open concept central living core. Made up of the dining room, living room, and kitchen, this area promotes a great sense of flow throughout the home. This sense of flow is further aided by the folding door access to the large covered back patio, which spans over 2/3 of the back of the home. The kitchen is an efficient L-shape with a comfortable island in the center that maximizes counter space and usability. This home includes not one, but two(!) vaulted master suites, with one of them on the main floor just off the living room. Both suites have the same layout, with a 14×14 bedroom, two walk-in closets, double sinks, and a large shower. The staircase to the upper floor is just off the living room, and places you right at the vaulted flex room and the second master suite. Go left to get to the master suite, or go right to the flex room. Along with this huge flexible space, there’s an additional large vaulted bedroom and vaulted study around the corner. Rounding out the floor plan is a great three car garage at the front of the house.