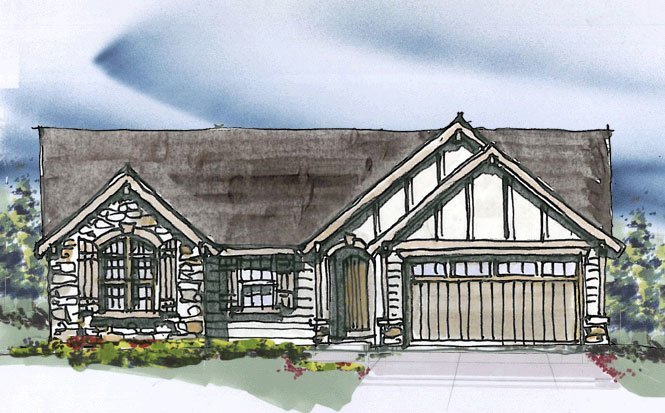Vital Planet
M-3865-A1
This Transitional, Craftsman, and French Country design, the Vital Planet is a beautiful house plan that is perfect for a narrow steep downhill lot. Big gourmet kitchen with a loaded great room. A shop in the garage, main floor den with a full bath adjacent. Upstairs three great bedrooms with a bonus room. The master bath has just a massive walk-in wardrobe with his and hers quarters. Downstairs you will find a complete bedroom/bathroom suite with a large bonus and storage room!










