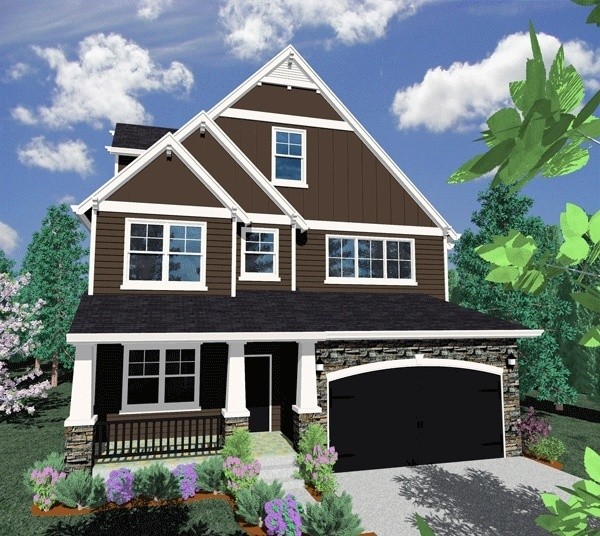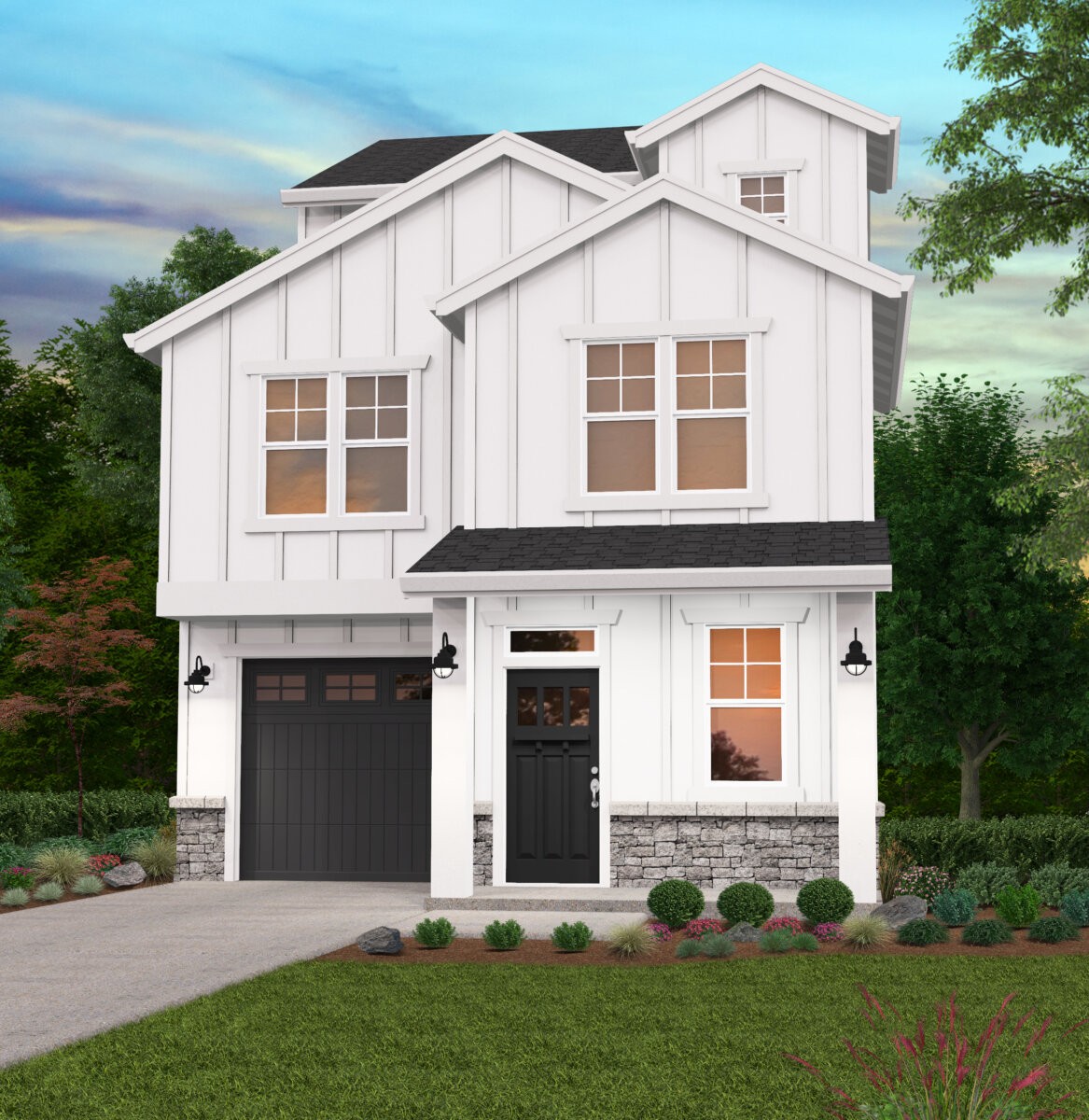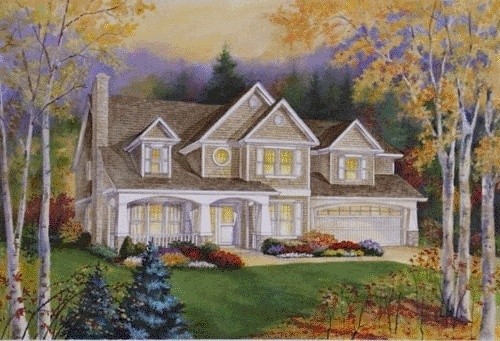M-2727CR
M2727CR
Craftsman House Plan
This Craftsman House Plan is a cleaned up, value engineered version of one of the most popular house plans in our collection. You can see the attraction when you notice the large open great room, nook and kitchen area, with a den that doubles as a guest room at the private rear corner off the great room. Upstairs are three additional large bedrooms as well as a generous great room.
Corin – Three Story Narrow Craftsman Farmhouse – M-2776 WL
M-2776 WL
Affordable Narrow 3 story craftsman house plan
This is a Narrow 3 story craftsman house plan, with all kinds of space, extra rooms and a comfortable exterior style. The generous front porch leads to a convenient den, near the large powder room leading past the grand three story staircase into a big great room, island kitchen, separate dining room and a walk-in pantry. Upstairs are four generous bedroom suites, with the master suite to the rear. On the third floor is a huge bonus room limited only by the imagination. Narrow homes with a third floor bonus have become more common as development and land costs have soared. Once inside this home and many like it, you forget about it being narrow, and are more impressed with the amount of space and livability they can offer. The top story in particular is a great asset and blessing to many families..
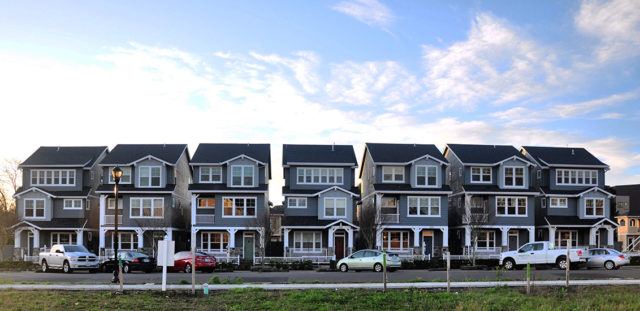 This home has been value engineered for an original very cost conscious builder and has also been lateral designed by the cost optimized Quakestoppers prescriptive lateral system. Much has gone into the creation of this Narrow 3 story craftsman house plan. If you have a narrow lot, or a subdivision full of such lots, call us! We have a large selection of Skinny house plans to choose from. Projects like this Narrow House Development have become much more common and successful in today’s market.
This home has been value engineered for an original very cost conscious builder and has also been lateral designed by the cost optimized Quakestoppers prescriptive lateral system. Much has gone into the creation of this Narrow 3 story craftsman house plan. If you have a narrow lot, or a subdivision full of such lots, call us! We have a large selection of Skinny house plans to choose from. Projects like this Narrow House Development have become much more common and successful in today’s market.
Within our extensive collection of customizable house plans, a wealth of options awaits your exploration. Should you come across designs that inspire customization during your search, don’t hesitate to contact us. Collaboration is deeply ingrained in our ethos, as we firmly believe that through collective efforts, we can develop a design that not only brings your vision to fruition but also addresses your unique requirements.
Free Space
m-2780-RH
This Transitional, Craftsman, and Country style is the “Free Space”, an innovative version of one of our most popular house plans. This four bedroom home with Den and Bonus room now sports a third floor room of epic proportions for all you home projects and activities. Nestled away under the upper roof this is the perfect getaway, home office, gym or studio… A proven plan with great craftsman good looks is now all that much better with a giant flex room upstairs..
Robinwood
M-2810-GFH
Best Selling Narrow 2 Story House Plan
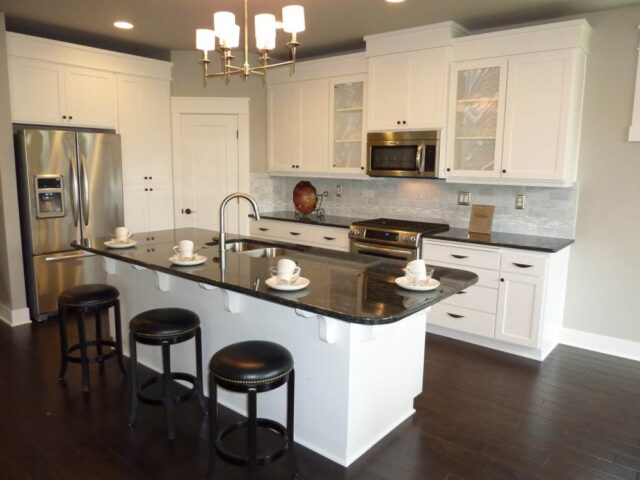 A very practical and beautiful 36 foot wide narrow cottage house plan with stunning curb appeal, and one of the most clever layouts you could hope to find. This design has been favored among builders and has been built over 300 times in the past 6 years in several variations. On the main floor of this house plan is a large L shaped kitchen that opens up to the dining area and the great room. also on the main floor is a front den, which could double as a bedroom, and a powder room just inside the main entry. Upstairs you will find two bedrooms, a large bonus room, utility room and the master suite, complete with a luxurious soaking tub, double sinks and a spacious walk in closet. Robinwood was designed for functionality and efficiency of space while preserving connectivity with family and friends.
A very practical and beautiful 36 foot wide narrow cottage house plan with stunning curb appeal, and one of the most clever layouts you could hope to find. This design has been favored among builders and has been built over 300 times in the past 6 years in several variations. On the main floor of this house plan is a large L shaped kitchen that opens up to the dining area and the great room. also on the main floor is a front den, which could double as a bedroom, and a powder room just inside the main entry. Upstairs you will find two bedrooms, a large bonus room, utility room and the master suite, complete with a luxurious soaking tub, double sinks and a spacious walk in closet. Robinwood was designed for functionality and efficiency of space while preserving connectivity with family and friends.
M-2813-BERT
M-2813
“House plans by Mark Stewart” offers you a full collection of exciting Modern, Prairie, Craftsman and Old World Home Designs among others. House plans with Casita’s, Luxury Home Designs, and a growing collection of Small Modern House plans comprise this exciting collection.
Stock House Plans are offered in dozens of style and collection choices making your house plan search much easier.
For over 35 years, Mark Stewart Home Design has been bringing cutting edge Design work to the house plan market. This collection of about 1,000 home designs has personally been designed and curated by Mr. Stewart. He and his extremely talented staff are pleased to offer you a broad selection of timeless classics, neighborhood friendly house plans, magnificent custom homes and leading edge home designs that meet the hopes and dreams of a broad range of homeowners. From Modern Minimalist Designs to Craftsman House Plans, we cover the entire spectrum. We treat our clients like our family and we look forward to exceeding your expectations.
2841
M-2841
This is a home designed for a comfortable easy lifestyle. The beautiful lodge styling is topped by the flexible floor plan. The Bonus room can double as a guest suite. The Open kitchen, dining and great room share both views and space. There is a centrally located media room as well. This design even has golf cart storage adjacent to the garage.
DENALI – Traditional Craftsman Farmhouse Ranch Home Design – MF-2884
MF-2884
Traditional Craftsman Farmhouse Home Design on one floor with three car garage and a Casita
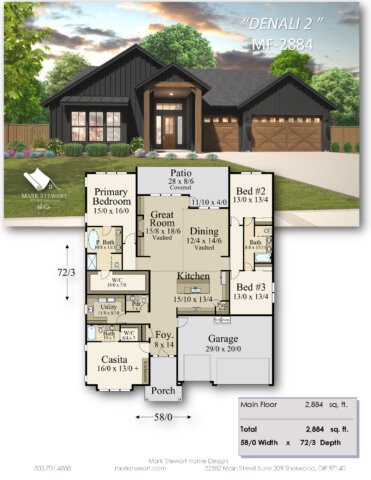
Marvel at this Traditional Craftsman Farmhouse on one floor with a Casita and 3 car garage. Enter this affordable single story Family House plan under the large and invited Front Timber Framed porch. Immediately to your left is a full service Casita, perfect for a long term guest or family. Many people use this type of space as a full on private home office or school room. Still others have used these marvelous spaces as retreats, libraries, music rooms and more. Down the generous hallway is a private and large half bathroom and a large Laundry room with plenty of folding space and cabinet storage.
Just down the hall past the Laundry Room is the island kitchen with opening to the Great Room and Dining space. A walk-in pantry occupies the corner, perfectly accessible from anywhere in the Kitchen. Stay in touch with family and friends from the command center sink at the center of this cooks social kitchen. Moving on into the Vaulted Ceiling of the Great Room you are impressed with a wall of fireplace, TV, and built in cabinetry and shelving. Adjoining the open Great Room is the large and useful Dining Room. This central core of living space opens to a large covered outdoor living space with room for an outdoor kitchen, fireplace and lounging-dining space. This is a time tested and popular house plan which might top your list of favorite Traditional Craftsman Farmhouses on one floor.
To the left of the Great Room and down a short private hallway is the sanctuary of the Primary Owners Bedroom and Bath Suite. Perfectly sized is the Bedroom itself with plenty of space for a king bed, nightstands and two large dressers with room to spare. Bask in the luxury of this Primary Bathroom complete with free standing soaking tub, large walk-in shower generous double vanity and private toilet room. Topping this exciting space is one of the largest Walk-in closets you might ever see in a home of this size. Almost the size of a single car garage this space will fulfill almost any dream .
Not to be left out in this Traditional Craftsman Farmhouse Home Design is the large forward facing three car garage. Rounding out the floor plan is the suite of two large secondary bedrooms that share an otherwise private bathroom between them.
Selecting the perfect house plan plays a significant role in turning your dream home into a reality. Explore our extensive collection of house plans, and if you come across any designs that particularly pique your interest and wish to make modifications, don’t hesitate to contact us. We thrive on collaboration and firmly believe that by working together, we can create something that perfectly aligns with your needs and suits your preferences. We extend an invitation to delve deeper into our website for additional options.

