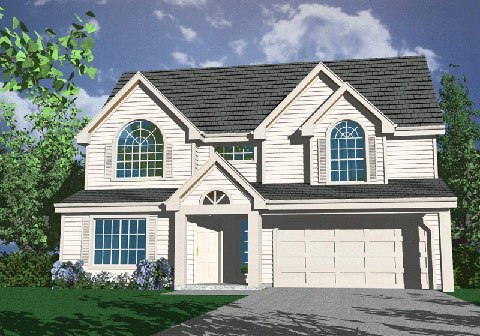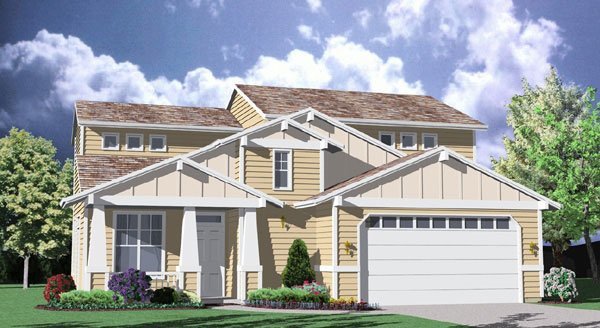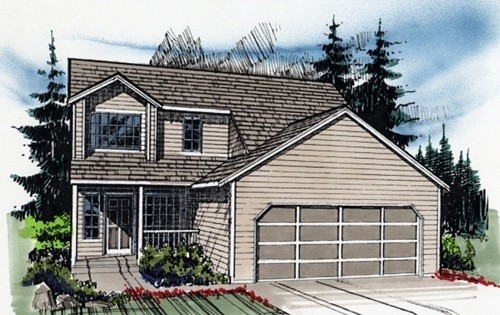Michelle
M-1649
Affordable Shallow Craftsman House Plan
This shallow, affordable Craftsman House Plan is quickly becoming a popular choice among families all over the world, with a building area of only 40 feet x 30 feet this attractive, yet affordable design is a true classic. The very well thought out floor plan features an efficient kitchen, dining room and great room. Also on the main level is the utility room, powder room and the outdoor covered patio, making this house plan ideal for entertaining and relaxing alike. Upstairs are three ample sized bedrooms, a full bathroom with double sinks and the spacious Master Suite. At just 1649 square feet, four generous bedrooms and exciting country charm, this small house plan design is not to be missed.









