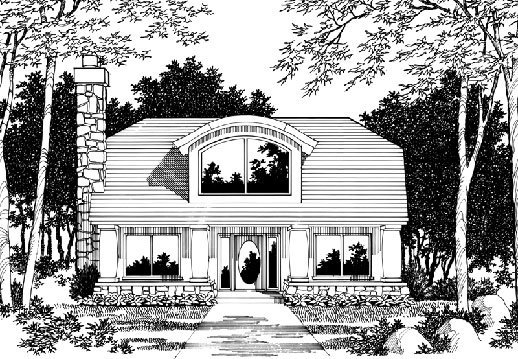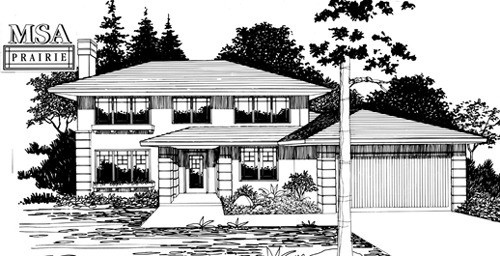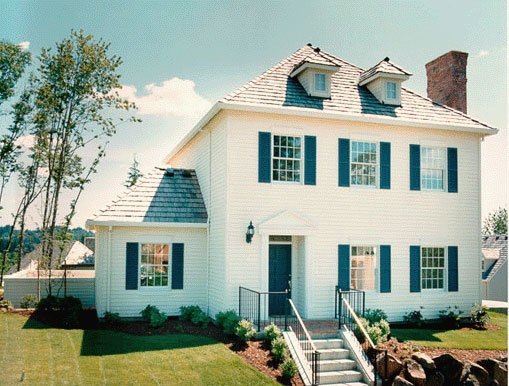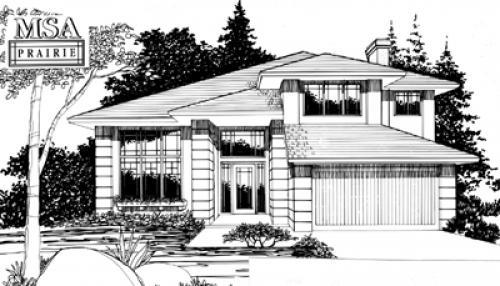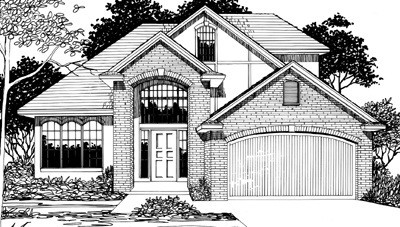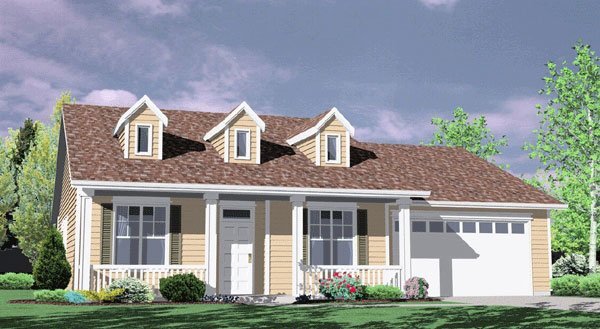1892
M-1892
This is a tremendously successful house plan. Builders and homeowners alike have appreciated the economy and scale of this home. There are four generous bedrooms and a bonus room upstairs. The main floor features a garage with a shop, a large great room, a kitchen nook, and a family room. This truly is a bonus home. The utility room is even large! There is even a shower in the powder room. Best of all, this home is only 1892 square feet and 37′ wide x 38′ deep.

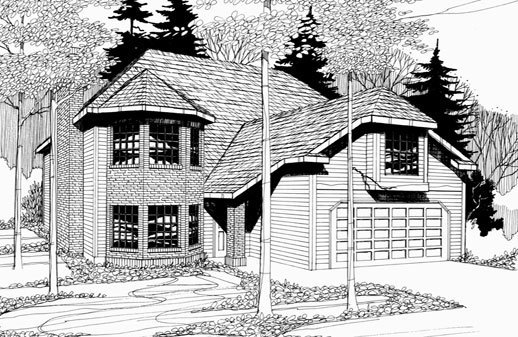
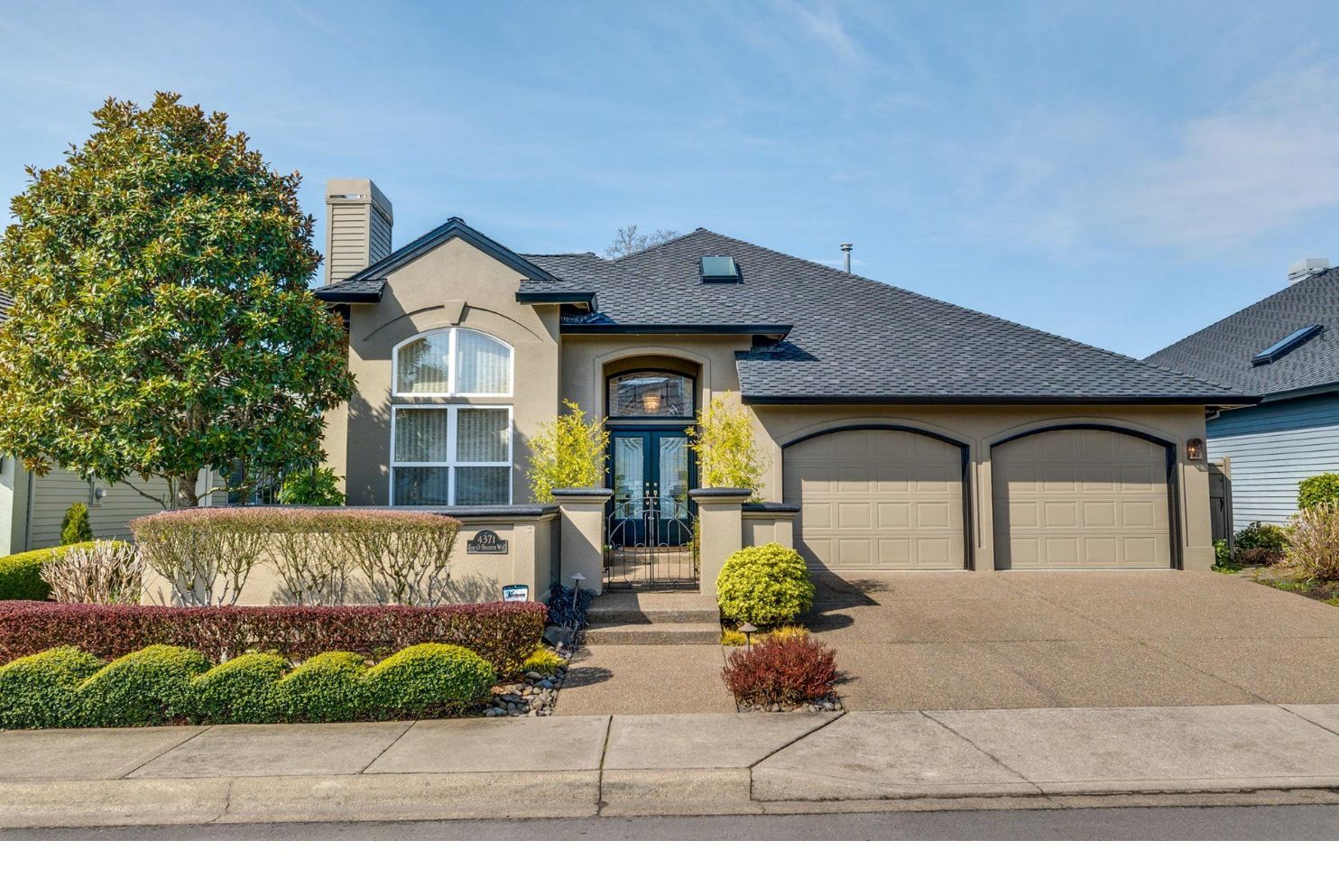
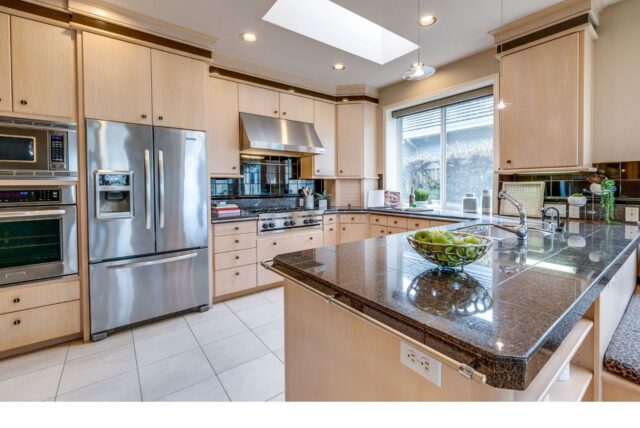 This plan has become our leading design among the over 50 market as well as with single people and young families. This plan offers more in a single story plan that is under 2000 feet than many could dream of. All the way from the french country exterior to the well-placed den at the center of the rear of the home, this design will never cease to amaze you. With a comfortable kitchen/family room layout at the rear of the home and a formal dining and living room at the front, you’ll always be ready to entertain and relax. Entertaining is made even easier with a wet bar placed thoughtfully between the kitchen, dining room, and living room. A large utility room greets you as you come in through the two car garage. The bedrooms have been zoned for privacy. The back patio is designed to be easily accessible by everybody, with sliding glass doors from the master bedroom, den, and family room. The narrow footprint is also a plus when you are working with a narrow lot. This is the perfect retirement home. Back it up to a view or a golf course and you’ll have it made. More French Country plans can be viewed
This plan has become our leading design among the over 50 market as well as with single people and young families. This plan offers more in a single story plan that is under 2000 feet than many could dream of. All the way from the french country exterior to the well-placed den at the center of the rear of the home, this design will never cease to amaze you. With a comfortable kitchen/family room layout at the rear of the home and a formal dining and living room at the front, you’ll always be ready to entertain and relax. Entertaining is made even easier with a wet bar placed thoughtfully between the kitchen, dining room, and living room. A large utility room greets you as you come in through the two car garage. The bedrooms have been zoned for privacy. The back patio is designed to be easily accessible by everybody, with sliding glass doors from the master bedroom, den, and family room. The narrow footprint is also a plus when you are working with a narrow lot. This is the perfect retirement home. Back it up to a view or a golf course and you’ll have it made. More French Country plans can be viewed 