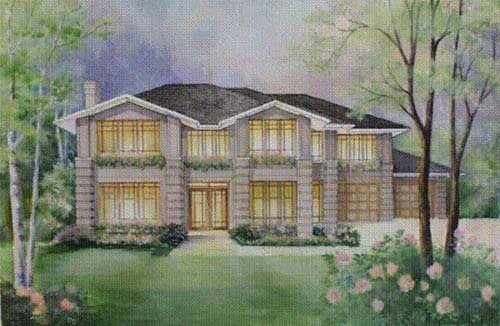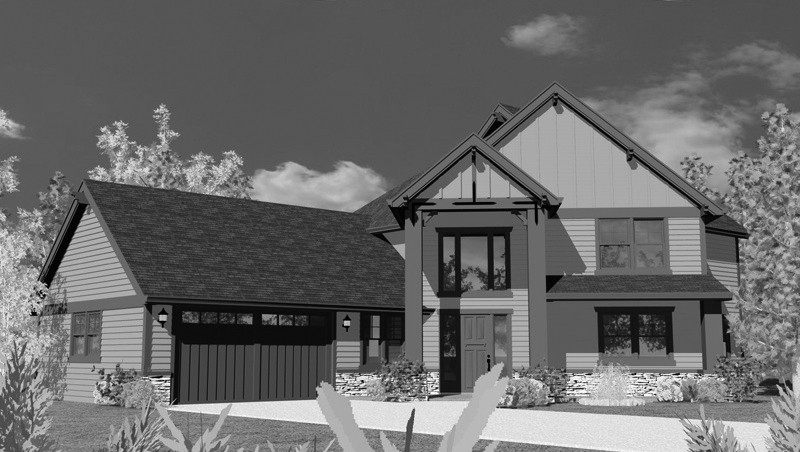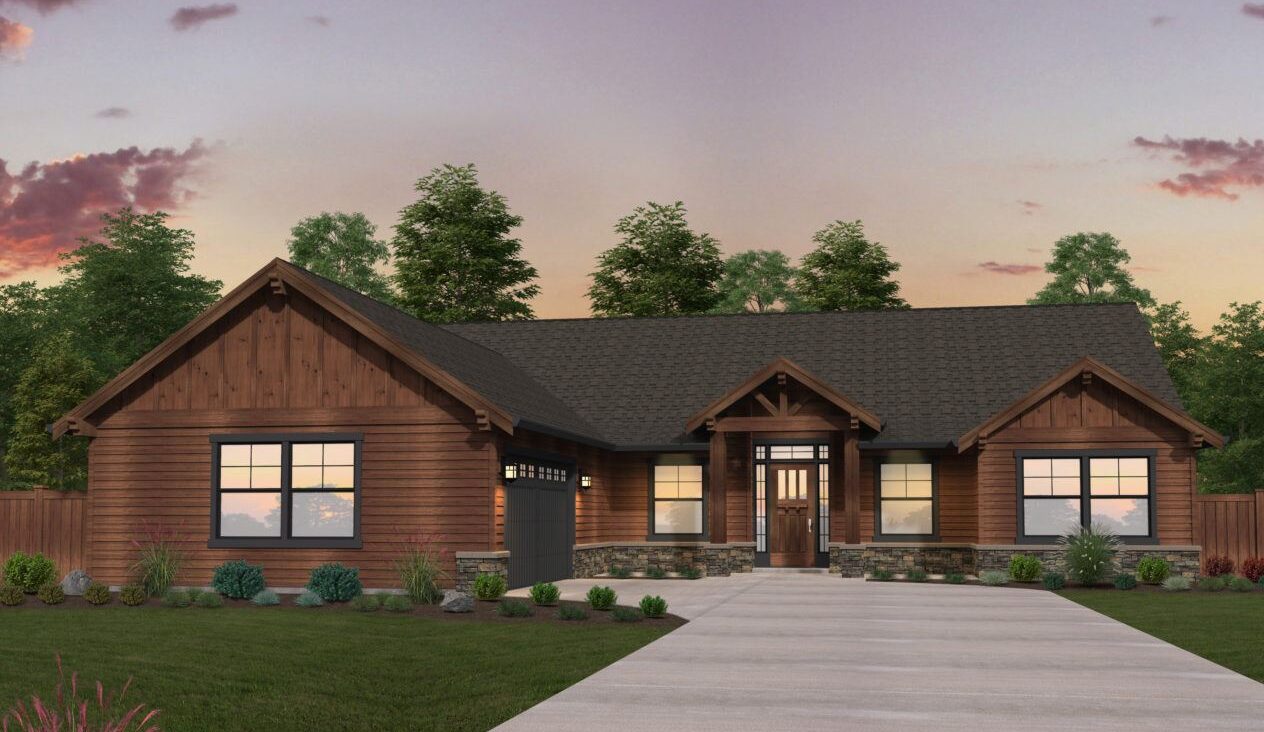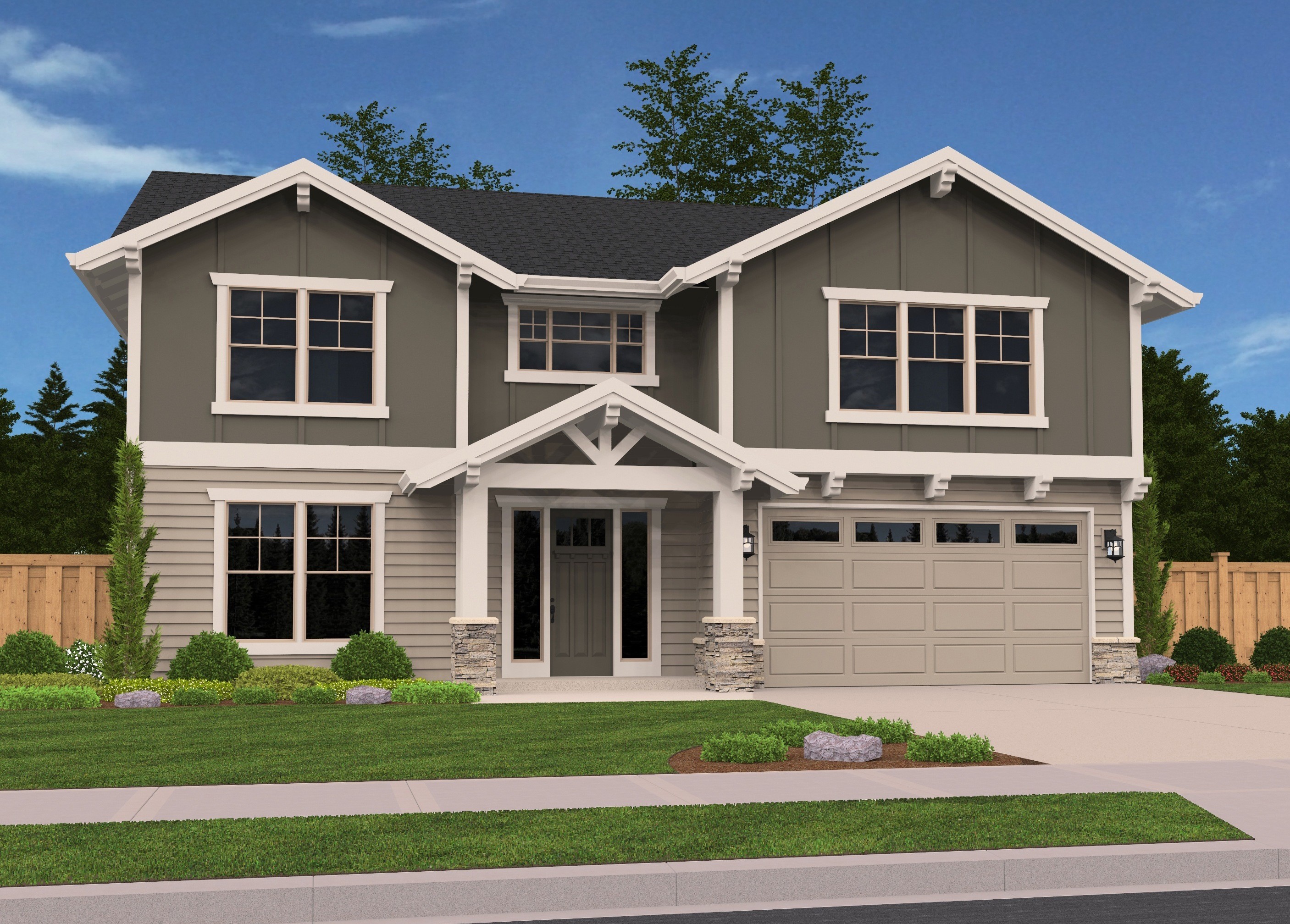Modern Rustic Farmhouse Style with Killer Floor Plan
 We’re very happy to present you with this deluxe rustic farmhouse. The floor plan has been very thoughtfully laid out and we’ve made sure to include all the stylistic elements that make farmhouses so desirable. Walking up to the home, you’ll see the delightful, inviting front deck and you’ll be led into the foyer. To the left you’ll see the utility room and on the right, the guest room. This front guest room is great because it has a full bath right next door that makes it work well as an extended stay space. Moving further into the home, you’ll be taken into the large, open concept central living core. Made up of the dining room, living room, and kitchen, this area promotes a great sense of flow throughout the home. This sense of flow is further aided by the folding door access to the large covered back patio, which spans over 2/3 of the back of the home. The kitchen is an efficient L-shape with a comfortable island in the center that maximizes counter space and usability. This home includes not one, but two(!) vaulted master suites, with one of them on the main floor just off the living room. Both suites have the same layout, with a 14×14 bedroom, two walk-in closets, double sinks, and a large shower. The staircase to the upper floor is just off the living room, and places you right at the vaulted flex room and the second master suite. Go left to get to the master suite, or go right to the flex room. Along with this huge flexible space, there’s an additional large vaulted bedroom and vaulted study around the corner. Rounding out the floor plan is a great three car garage at the front of the house.
We’re very happy to present you with this deluxe rustic farmhouse. The floor plan has been very thoughtfully laid out and we’ve made sure to include all the stylistic elements that make farmhouses so desirable. Walking up to the home, you’ll see the delightful, inviting front deck and you’ll be led into the foyer. To the left you’ll see the utility room and on the right, the guest room. This front guest room is great because it has a full bath right next door that makes it work well as an extended stay space. Moving further into the home, you’ll be taken into the large, open concept central living core. Made up of the dining room, living room, and kitchen, this area promotes a great sense of flow throughout the home. This sense of flow is further aided by the folding door access to the large covered back patio, which spans over 2/3 of the back of the home. The kitchen is an efficient L-shape with a comfortable island in the center that maximizes counter space and usability. This home includes not one, but two(!) vaulted master suites, with one of them on the main floor just off the living room. Both suites have the same layout, with a 14×14 bedroom, two walk-in closets, double sinks, and a large shower. The staircase to the upper floor is just off the living room, and places you right at the vaulted flex room and the second master suite. Go left to get to the master suite, or go right to the flex room. Along with this huge flexible space, there’s an additional large vaulted bedroom and vaulted study around the corner. Rounding out the floor plan is a great three car garage at the front of the house.
We’re excited to assist you in creating the home of your dreams. Kick off the process by exploring our website, where you’ll discover a diverse selection of customizable house plans designed to meet your specifications. Feel free to share any specific design preferences you have in mind. Together, we can explore endless possibilities.

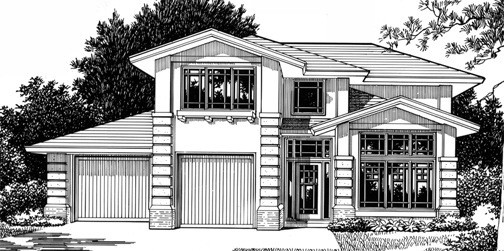
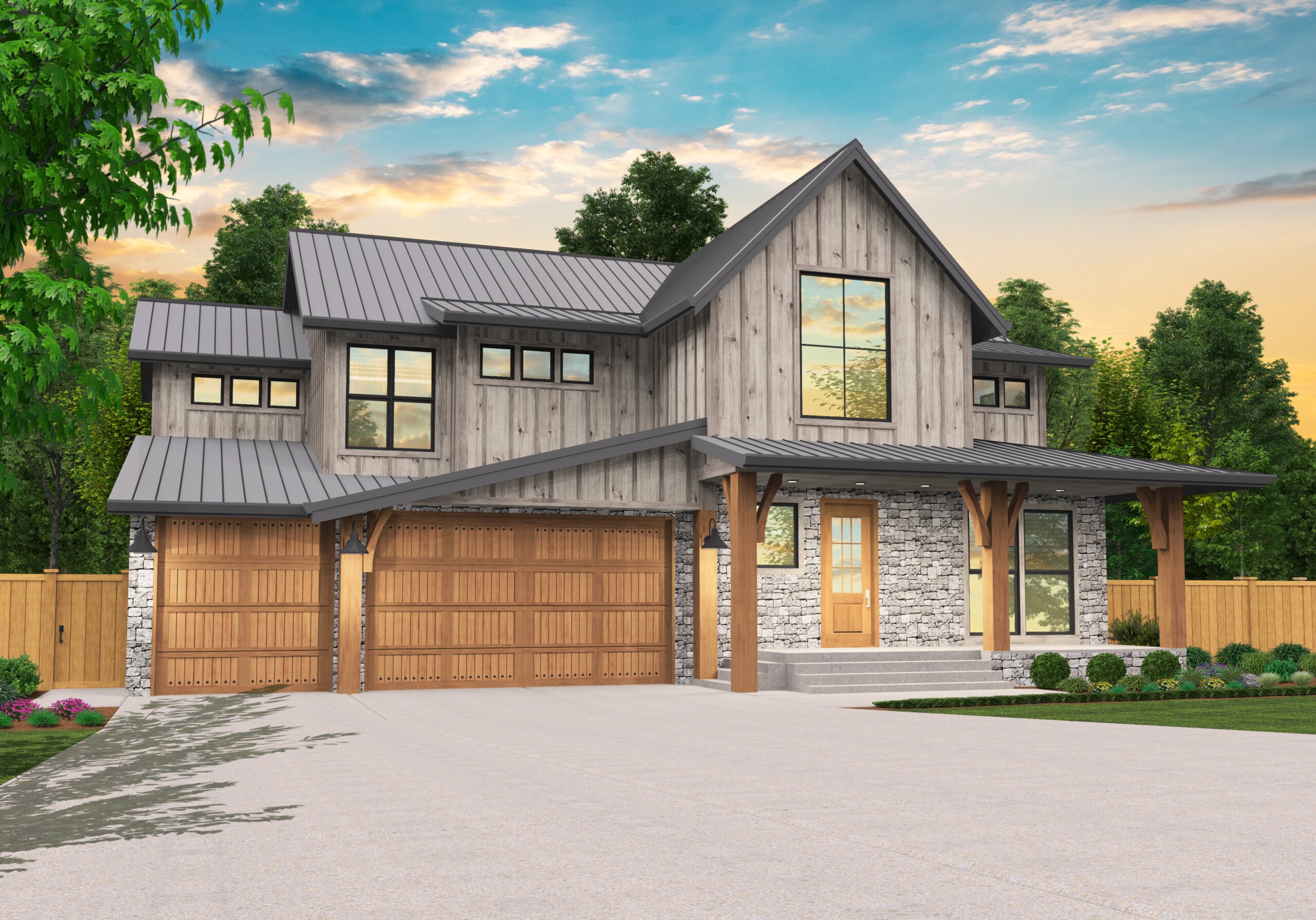
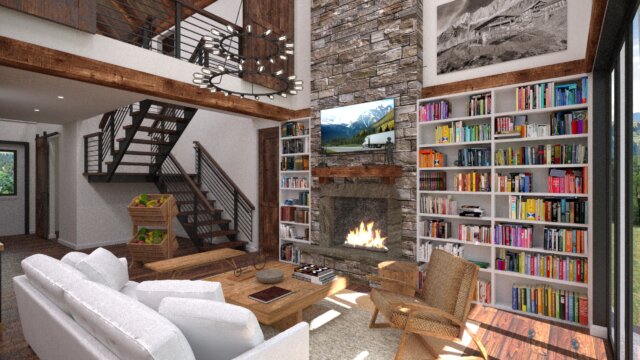 We’re very happy to present you with this deluxe rustic farmhouse. The floor plan has been very thoughtfully laid out and we’ve made sure to include all the stylistic elements that make farmhouses so desirable. Walking up to the home, you’ll see the delightful, inviting front deck and you’ll be led into the foyer. To the left you’ll see the utility room and on the right, the guest room. This front guest room is great because it has a full bath right next door that makes it work well as an extended stay space. Moving further into the home, you’ll be taken into the large, open concept central living core. Made up of the dining room, living room, and kitchen, this area promotes a great sense of flow throughout the home. This sense of flow is further aided by the folding door access to the large covered back patio, which spans over 2/3 of the back of the home. The kitchen is an efficient L-shape with a comfortable island in the center that maximizes counter space and usability. This home includes not one, but two(!) vaulted master suites, with one of them on the main floor just off the living room. Both suites have the same layout, with a 14×14 bedroom, two walk-in closets, double sinks, and a large shower. The staircase to the upper floor is just off the living room, and places you right at the vaulted flex room and the second master suite. Go left to get to the master suite, or go right to the flex room. Along with this huge flexible space, there’s an additional large vaulted bedroom and vaulted study around the corner. Rounding out the floor plan is a great three car garage at the front of the house.
We’re very happy to present you with this deluxe rustic farmhouse. The floor plan has been very thoughtfully laid out and we’ve made sure to include all the stylistic elements that make farmhouses so desirable. Walking up to the home, you’ll see the delightful, inviting front deck and you’ll be led into the foyer. To the left you’ll see the utility room and on the right, the guest room. This front guest room is great because it has a full bath right next door that makes it work well as an extended stay space. Moving further into the home, you’ll be taken into the large, open concept central living core. Made up of the dining room, living room, and kitchen, this area promotes a great sense of flow throughout the home. This sense of flow is further aided by the folding door access to the large covered back patio, which spans over 2/3 of the back of the home. The kitchen is an efficient L-shape with a comfortable island in the center that maximizes counter space and usability. This home includes not one, but two(!) vaulted master suites, with one of them on the main floor just off the living room. Both suites have the same layout, with a 14×14 bedroom, two walk-in closets, double sinks, and a large shower. The staircase to the upper floor is just off the living room, and places you right at the vaulted flex room and the second master suite. Go left to get to the master suite, or go right to the flex room. Along with this huge flexible space, there’s an additional large vaulted bedroom and vaulted study around the corner. Rounding out the floor plan is a great three car garage at the front of the house.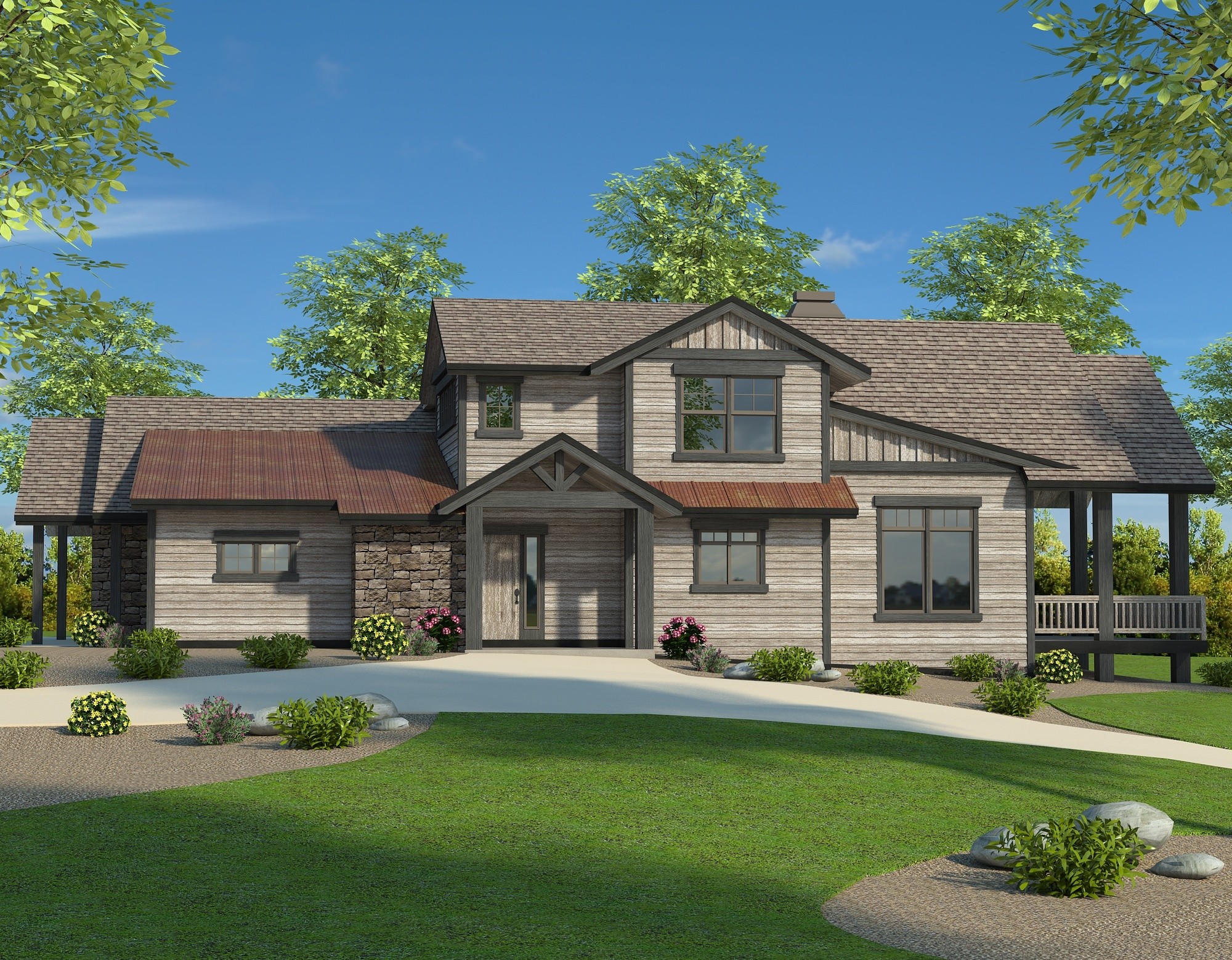
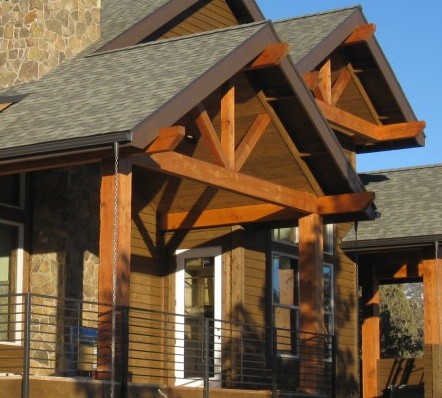 Corner Lot Friendly
Corner Lot Friendly
