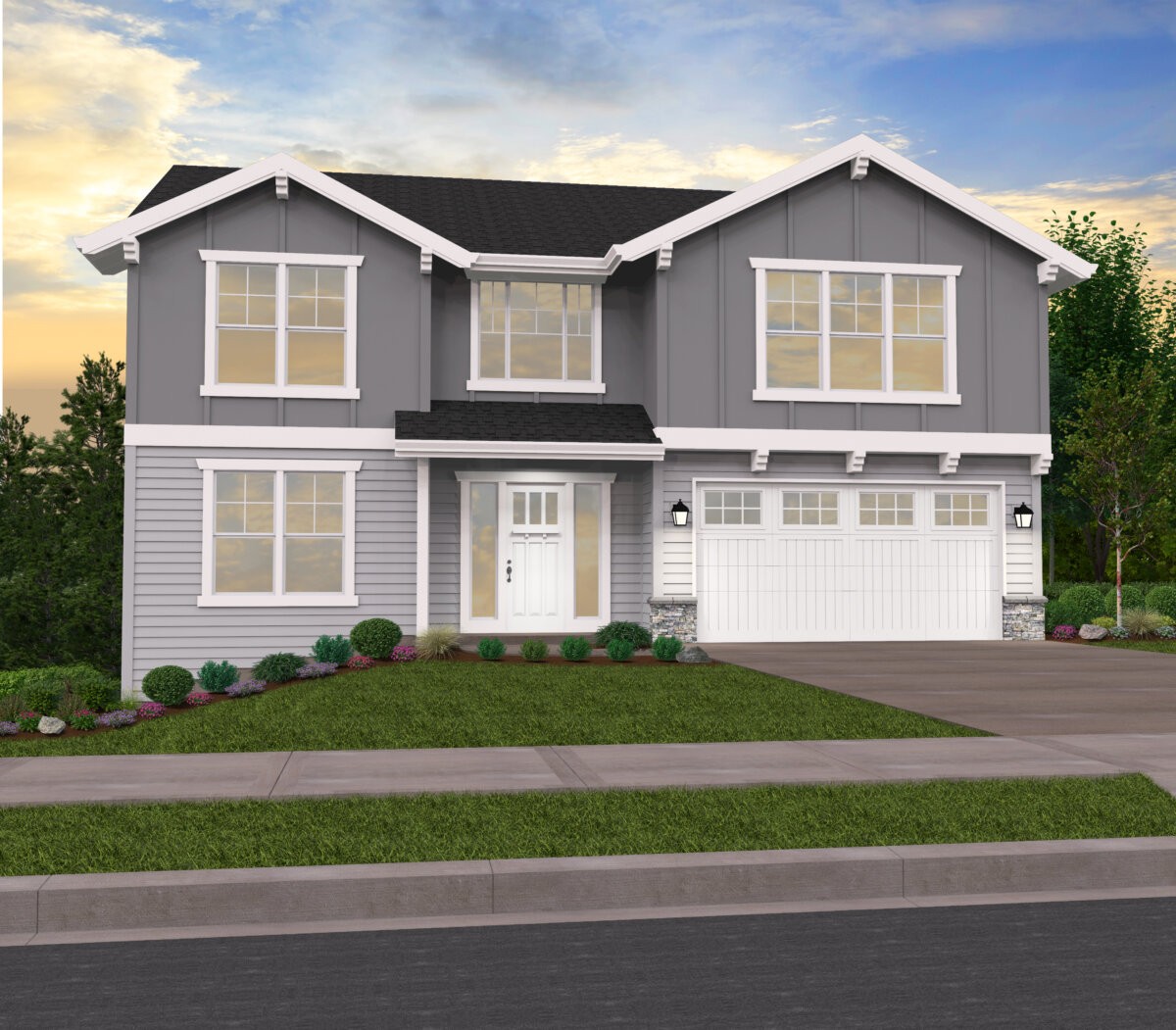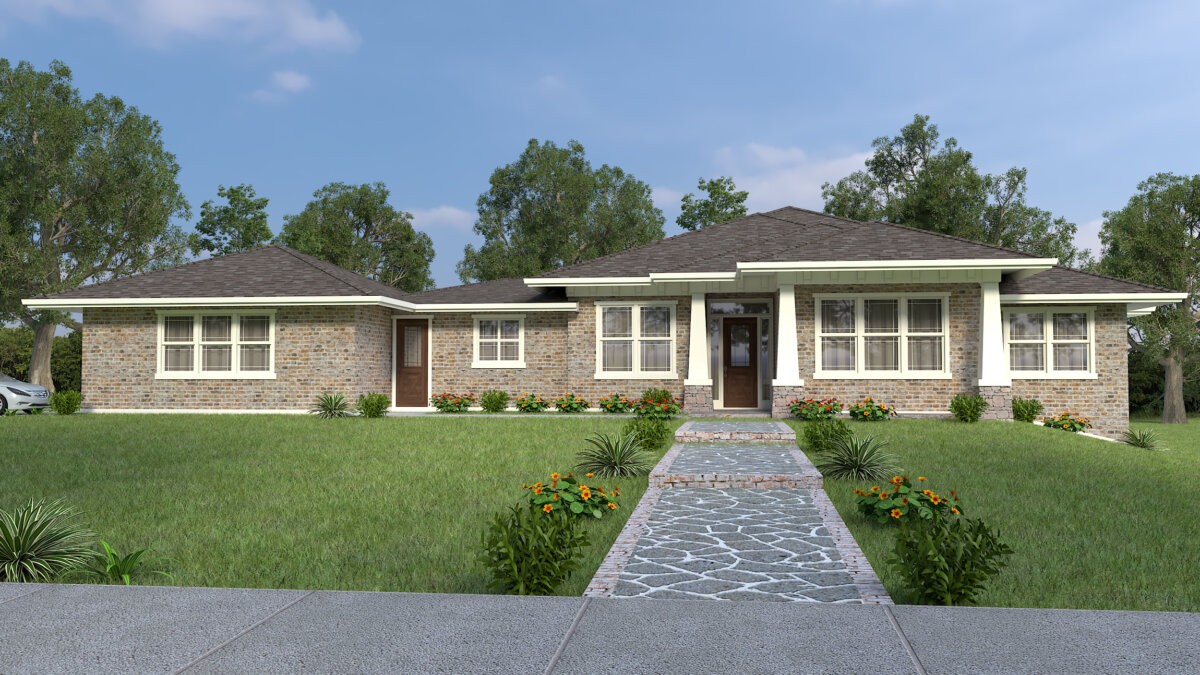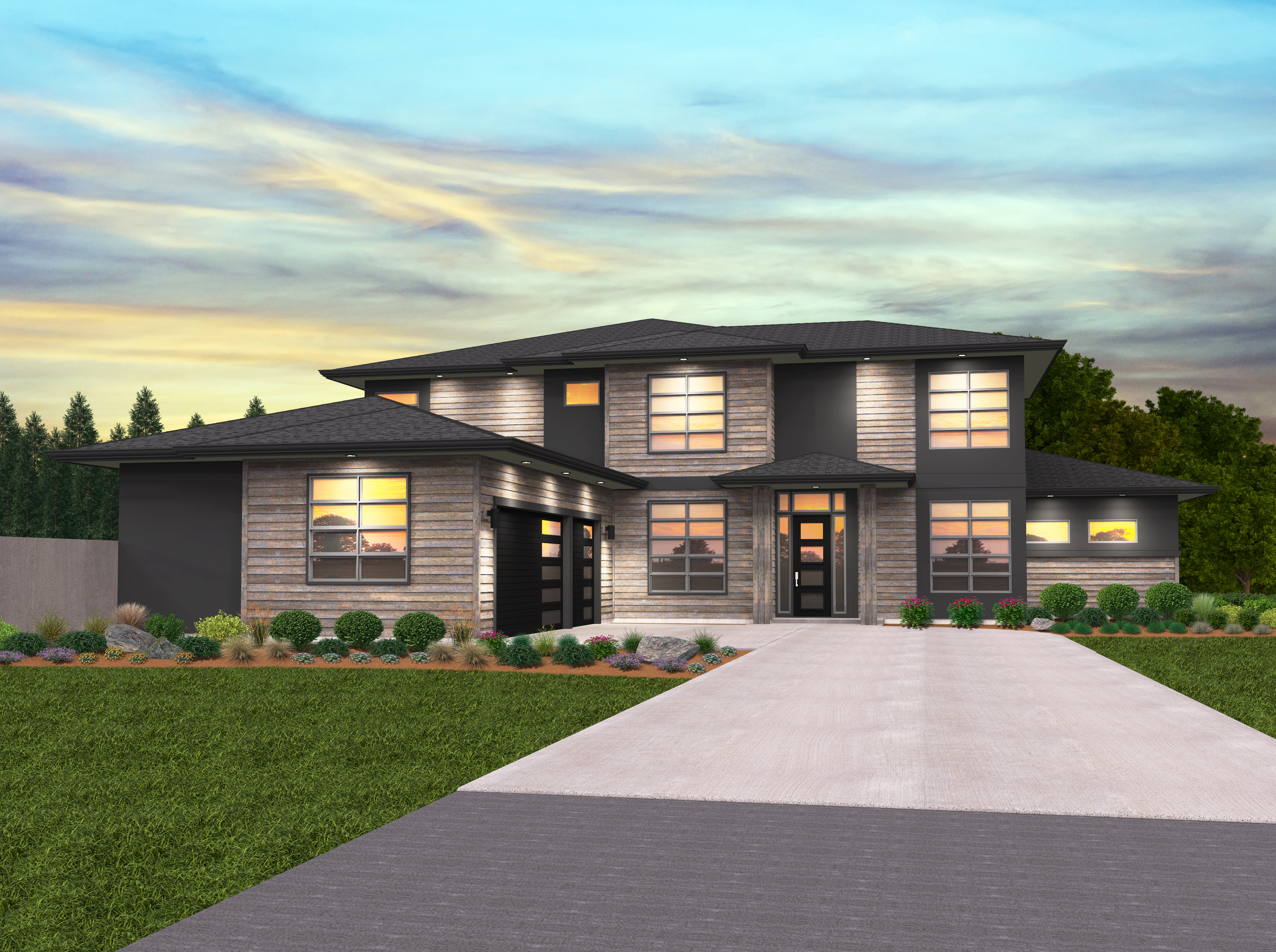Malibu Cuthbert – 1 Story Rustic Multi-Generational House Plan -MF-2515
MF-2515
Feature Packed One Story Modern Farmhouse
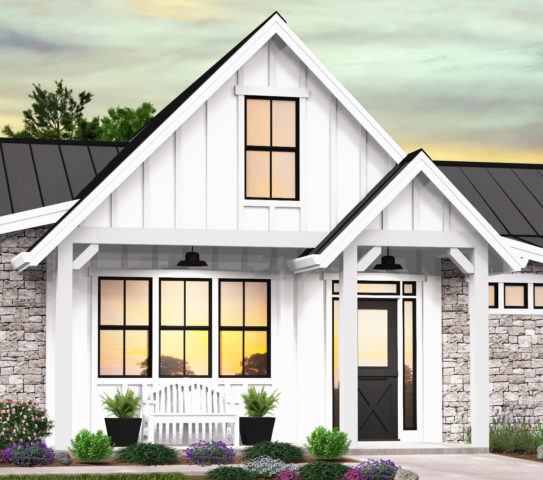 This beautiful one story farmhouse has so many luxury appointments packed into a home just over 2000 square feet. Enter the home and find yourself in a lovely foyer that, by way of a pocket door, offers quick and easy access to the stunning kitchen.
This beautiful one story farmhouse has so many luxury appointments packed into a home just over 2000 square feet. Enter the home and find yourself in a lovely foyer that, by way of a pocket door, offers quick and easy access to the stunning kitchen.
This door allows you to control on a whim how connected you want the entrance of your home to feel. Head straight and find yourself in the fabulous open dining room and great room, which features a fireplace, vaulted ceilings, and access to the covered patio.
To the left of the great room you’ll see the garage access, the utility room, a full bath, and the second bedroom, the only one on this side of the home. This Multi Generational Modern Farmhouse checks all the boxes for a lot of people.
Look carefully at the flexibility, open spaces and also privacy where you need it in this Farmhouse. This plan features a VERSATILE LOFT/RETREAT/OFFICE space overlooking the great room.
The right side of this modern farmhouse plan is where we’ve positioned the master suite, as well as a retreat room and a full guest suite. The master suite is truly spectacular, and it should be easy to see why. The master bath has tons of room to spread out and includes his and hers sinks, a large surround walk-in closet, private toilet, and standalone tub and shower.
The piece de resistance of the master suite is the private covered patio at the back, which has a fireplace, hot tub, and tons of room for a furniture set. Don’t miss out on an incredible one story farmhouse!
Initiating the process of constructing a home for your family? We extend a heartfelt invitation to explore our website and peruse our vast portfolio of customizable house plans. Should any design resonate with you and prompt thoughts of personalization, don’t hesitate to contact us. We are eager to tailor it to your specific requirements and preferences. We can achieve so much with your valuable input and our extensive experience.

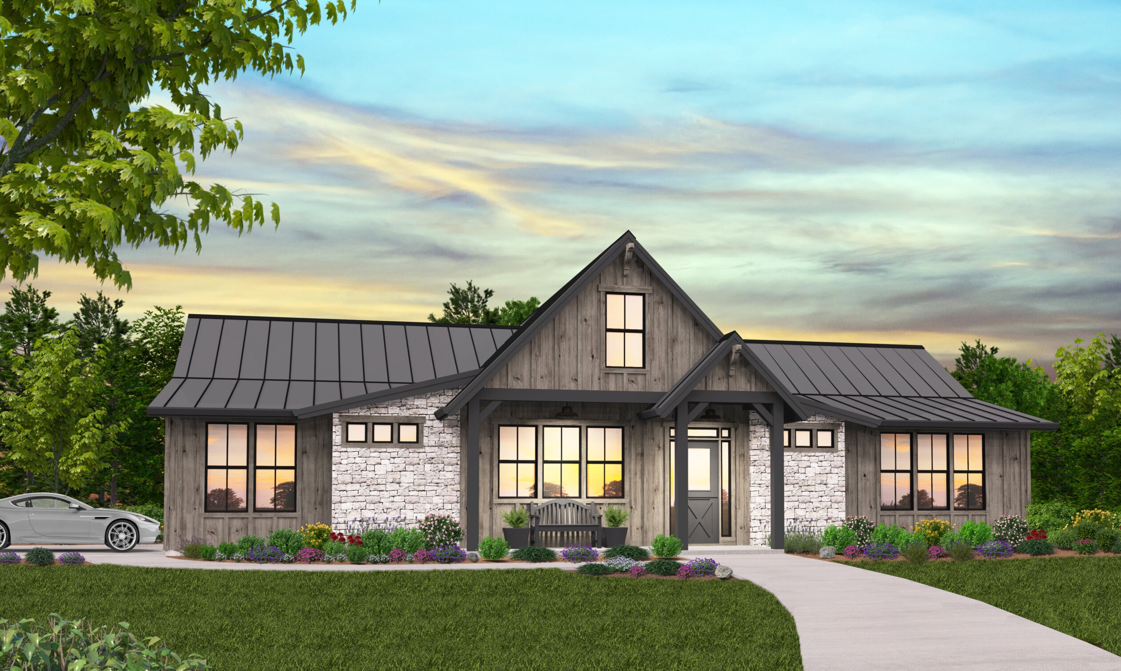
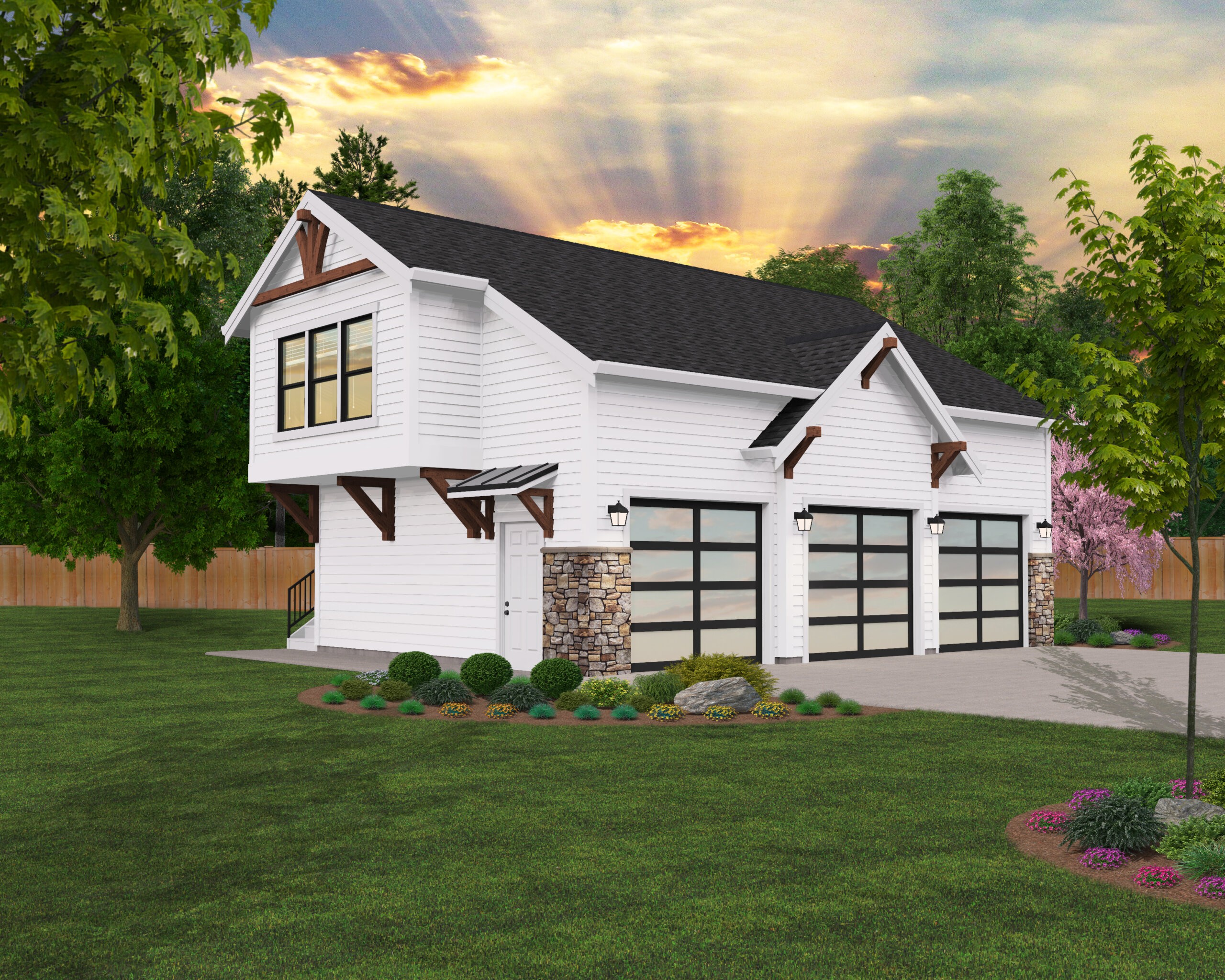

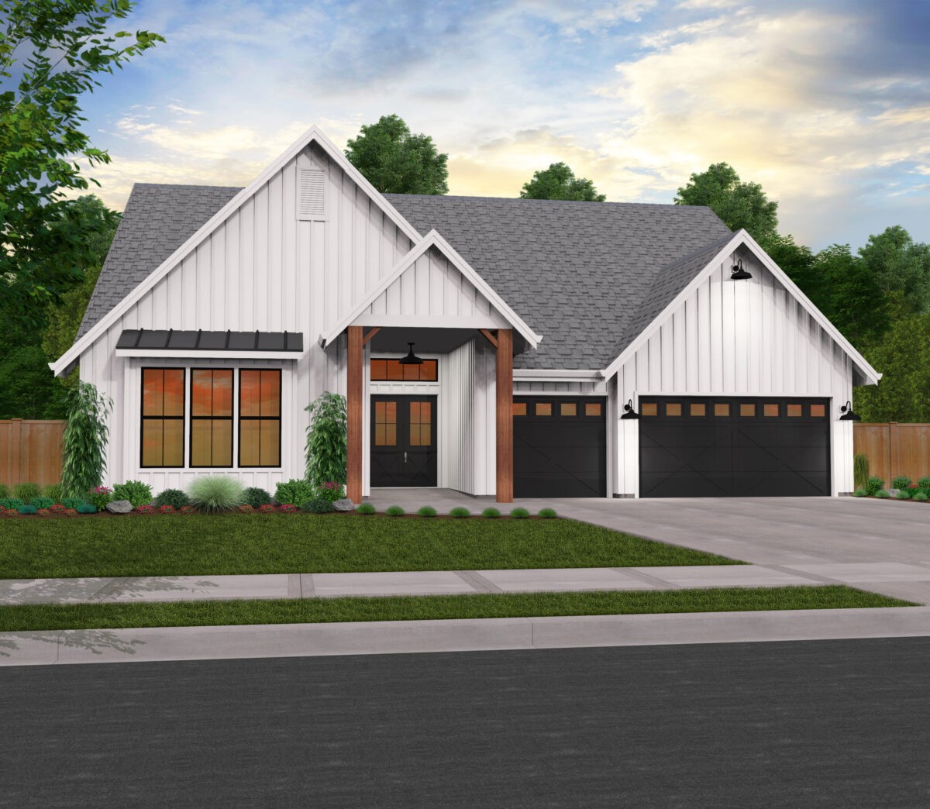
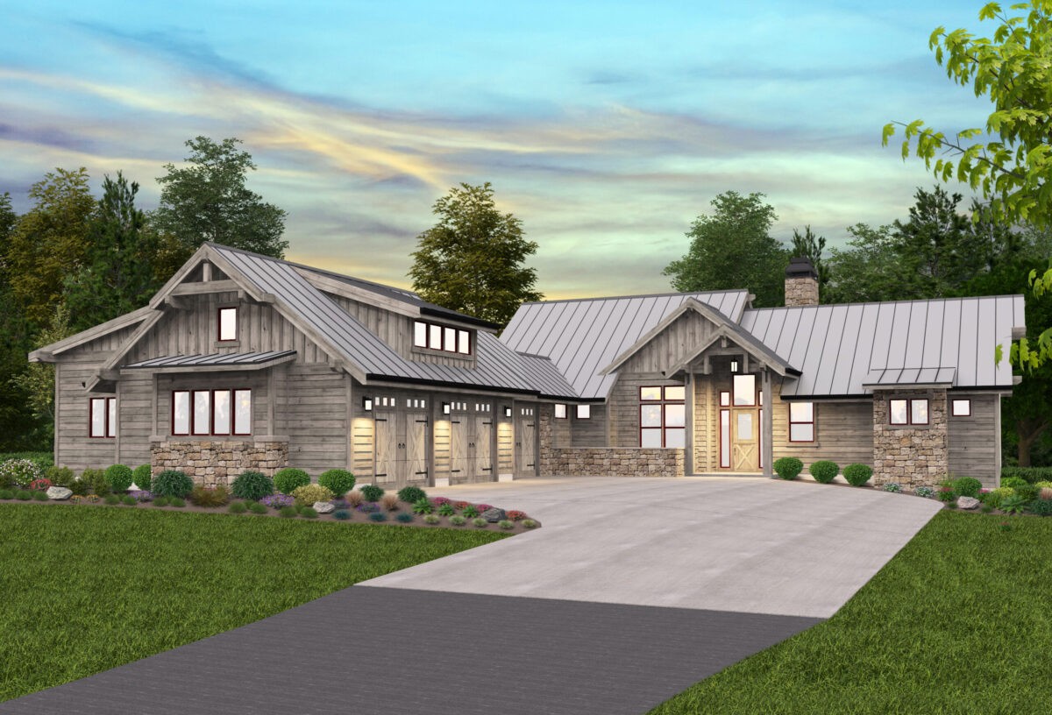
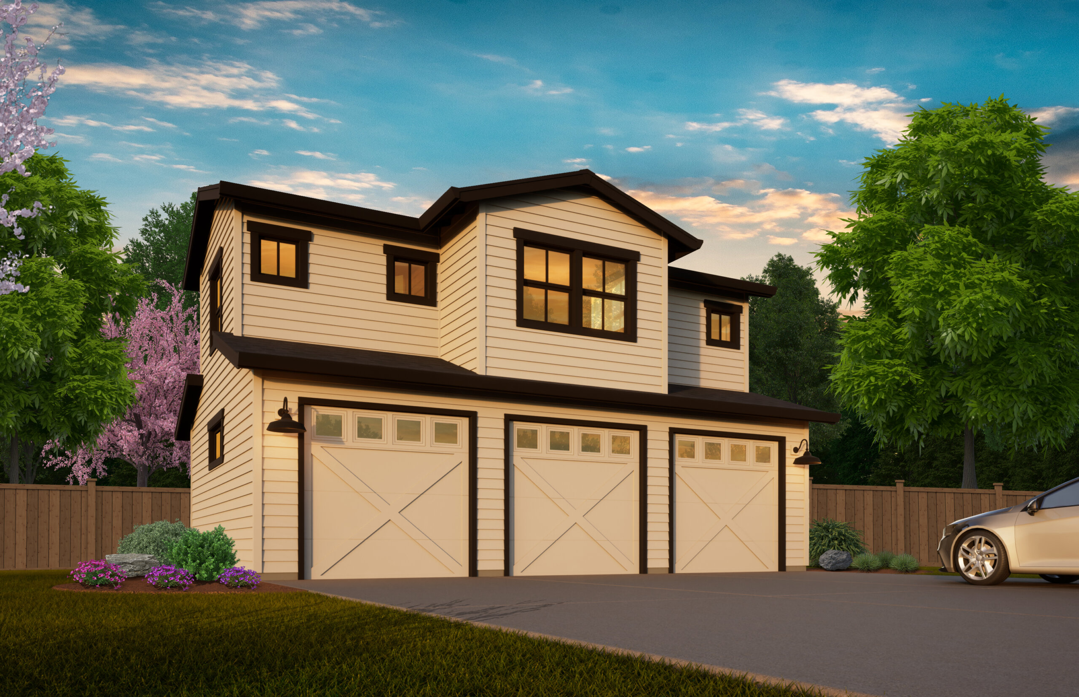
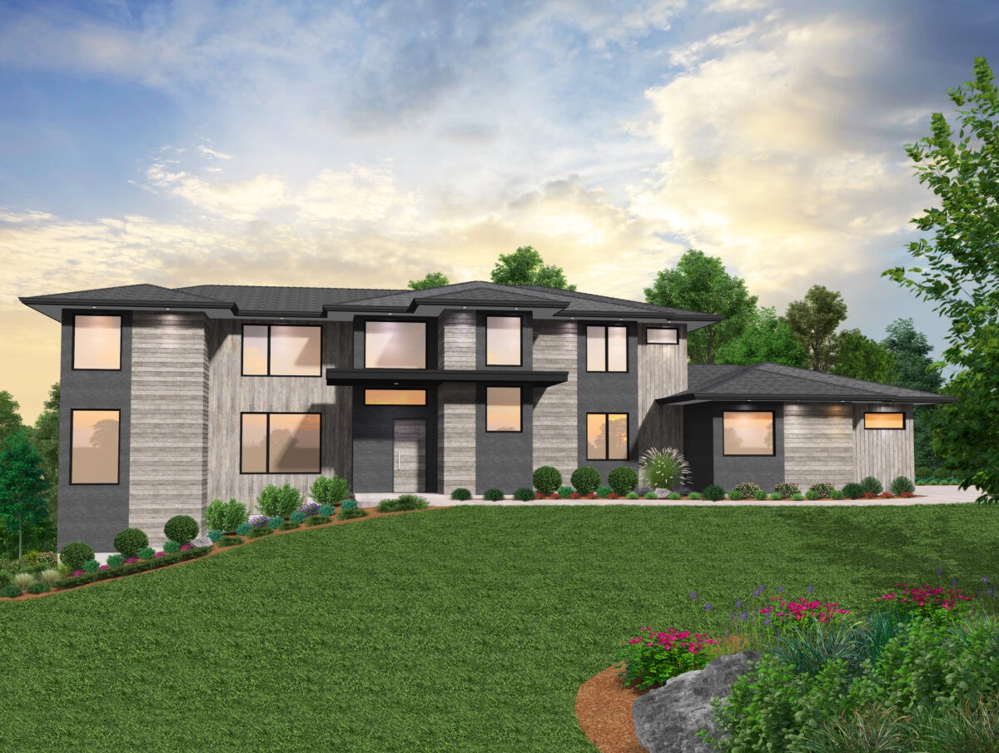
 It might take multiple viewings to find all of the deluxe features and touches in this northwest modern home. The exterior of the home blends natural materials, sweeping, grand roof lines,
It might take multiple viewings to find all of the deluxe features and touches in this northwest modern home. The exterior of the home blends natural materials, sweeping, grand roof lines, 

