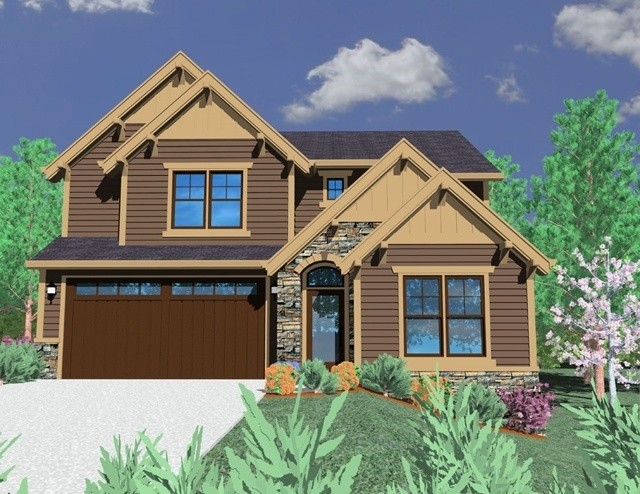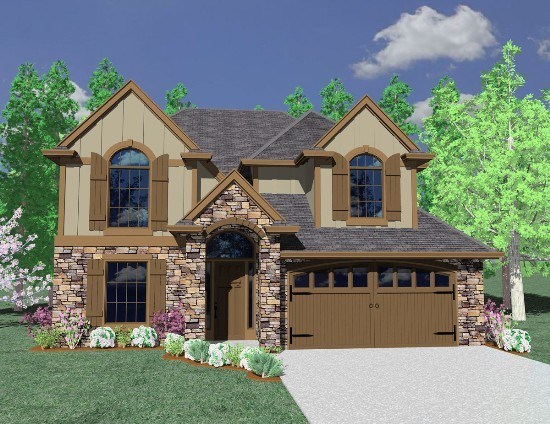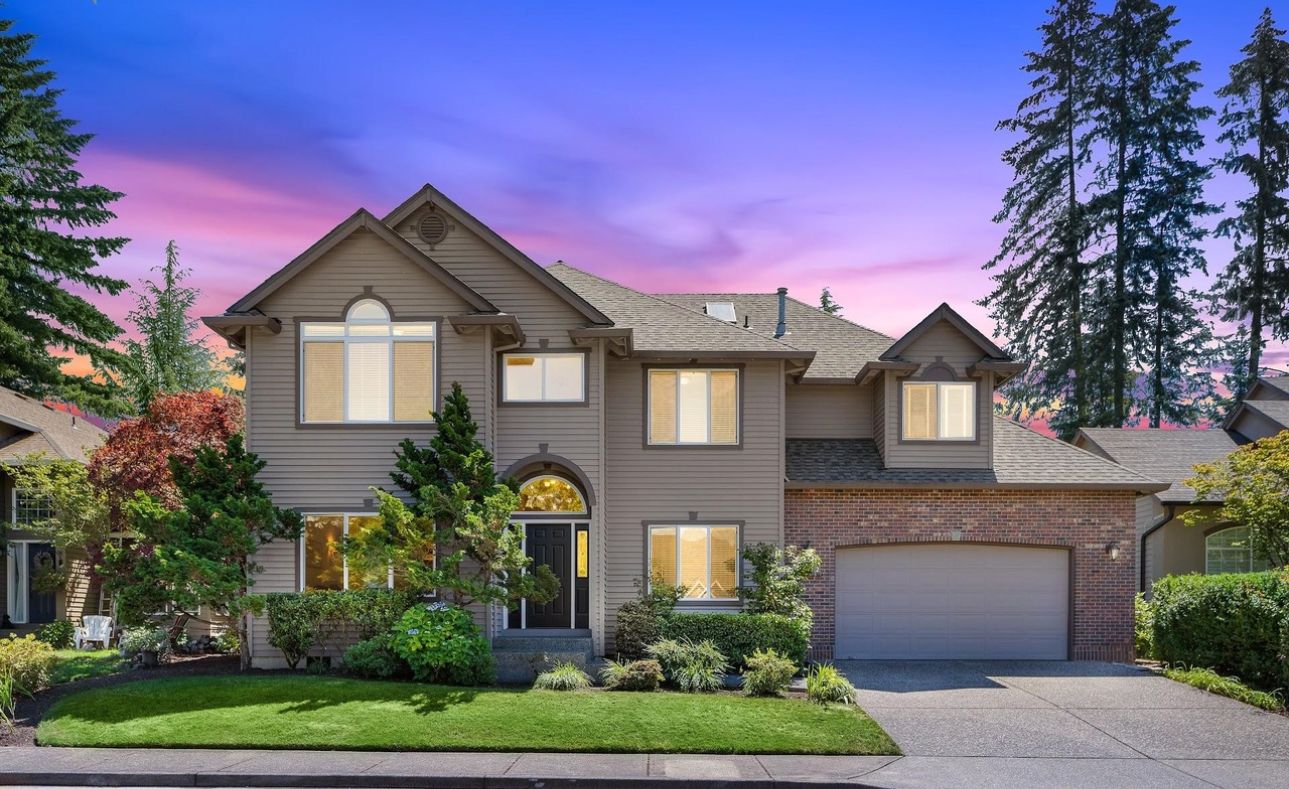M-2774
M-2774
This strong lined design leads to a beautiful floor plan in a narrow lot package. This lodge house plan has all the important features you want including a large great room, a main floor den that could double as a guest room, along with a big vaulted upstairs bonus room. The kitchen is big and open to the great room. You will also appreciate the very large upper floor bedrooms and Utility room. Give this great new design a close look before choosing your next home plan.
Generous Family
M-2765kg
This beautiful house plan is perfect for a large family under one roof. There is a very comfortable two story master suite on the main floor, along with a big open kitchen, dining and great room. Upstairs is another large master suite along with two additional bedrooms. The big bonus room could be used as a second family room or even kitchen and eating space. The time teseted old world design is pleasing and a classic.
Alabaster
M-2564A
This plan has been called “The Perfect House” by realtors, builders and homeowners alike! It is by far our most popular basic design and sells on a regular basis to builders and homeowners across the country. We have numerous floor plan and elevation options available. Too numerous to list here, please call for details. Packed with features like a back stairway, loft, HUGE family room and a bonus room, this plan meets every dream our clients have expressed over the years. The garage is double deep, providing for three cars AND a shop area. There are enough bedrooms and enough common space for two families in this design. And it is not expensive to build! We have many many optional elevations; shown here is our most popular. Can’t miss what just might be the all time best stock home design ever offered! A 3d virtual walkthrough of this home can be found here!
M-2710GV
M-2710GV
Here is a dynamic yet affordable house plan. With four very large bedrooms, a spacious main floor with den, and french country good looks this home is a certain winner. The Great Room, Kitchen area is most open and inviting. This plan also comes in a 3 car version.
Marin
M-2702-A
This Tuscan House Plan Beauty is a perfect “Wine Country Empty Nester House Plan” fitted to the vast majority of empty-nester buyers. The main floor master suite includes a private den with access to the covered outdoor living space. The Vaulted Great Room shares access to the outdoor room via three sets of french doors. This same space (see renderings) shares the dining room and kitchen access. Up front is a wrap around porch with an independent Casita, perfect for guests, home office or studio. Upstairs of this Tuscan house are all of the most requested amenities in this market including a loft, and two guest rooms which could double as craft rooms or an office. Also is a library loft overlooking the vaulted foyer. A beautiful and versatile home plan with a two car garage, perfect for most empty nest homeowners. Don’t miss our client Mary Kadow’s overwhelming response to this unique and modern home design.
Creating a home that aligns with your unique needs and preferences is our mission. Explore our website for a wide range of customizable house plans. Align with us to adjust these plans, ensuring they fit your specific desires.
Merlot – Rich French Country L Shape Main Floor primary – M-2685-A
M-2685-A
Elegant Wine Country House Plan
This is an elegant and well planned “Wine Country” house plan perfect for empty nester buyers. Elegant French Country detailing follows with a smart and elegant floor plan. The open kitchen, dining and Great Room share space but each retain their own identity and space usage. Note the cozy, yet lofty Great Room as seen in the attached rendering of this house plan. Upstairs are two guest bedrooms, a reading loft overlooking the great room and a very large and functional bonus room. Don’t miss the flexible den on the main floor that has a full bath adjacent, making it a perfect short stay suite. All of this in a home only 44 ft wide that will fit most lots easily.
Assisting individuals in turning their homeownership dreams into reality is incredibly rewarding for us. We’re eager to support you in bringing your vision to fruition. Explore our website to uncover our diverse range of customizable house plans crafted to inspire. If any of these designs catch your eye, don’t hesitate to contact us. We’re dedicated to tailoring them to your exact requirements.
M-2679
M-2679
Here is a design that just keeps on giving and giving. You get a beautiful french country house plan with a Main Floor Master suite, vaulted great room, formal dining and parlor along with a gourmet kitchen and even a main floor guest suite. Upstairs are two additional bedrooms a computer niche and a large bonus room. This is a handsome home designed with comfort and beautyl.
2670
M-2670
This is an exciting great room plan, perfect for a downsloping lot with views to the back. The L Shaped garage arrangmenet along with the old world styling makes this home an exciting member of any community. Look at the open nature of the main floor. All major activity centers share space, insuring a large feeling environment. The lower floor comes complete with two bedrooms and a large Rec room.










