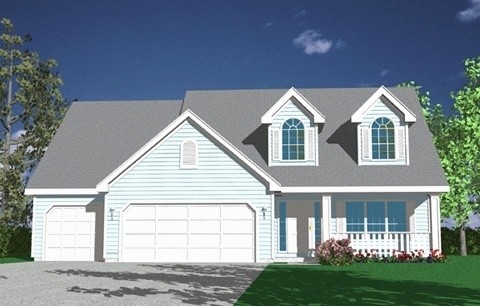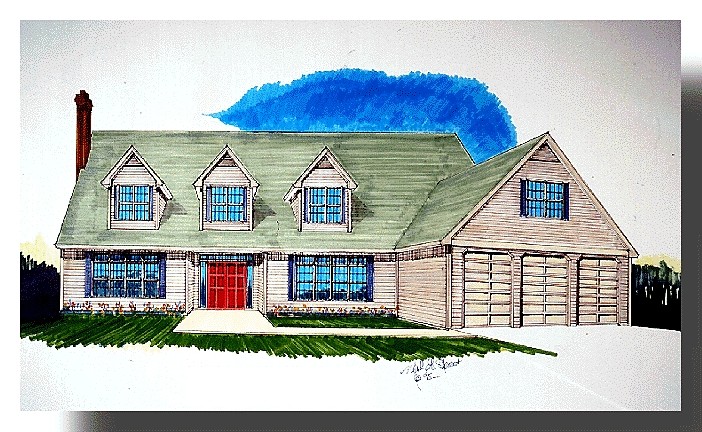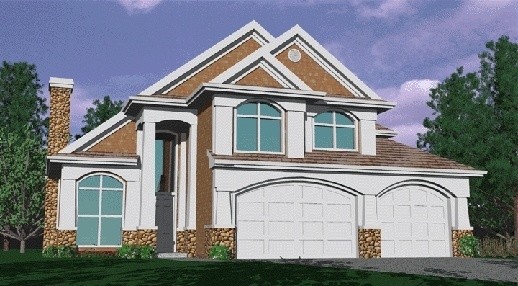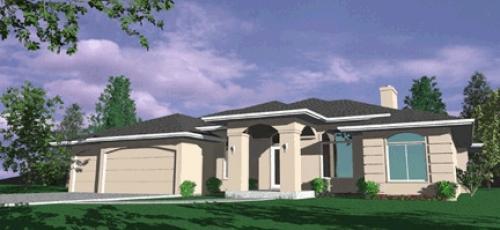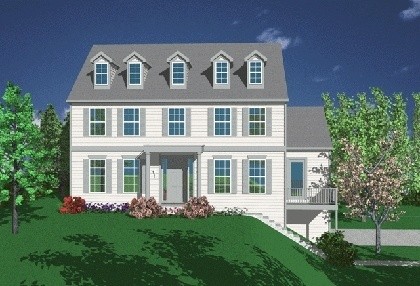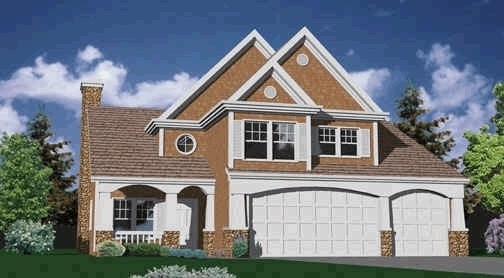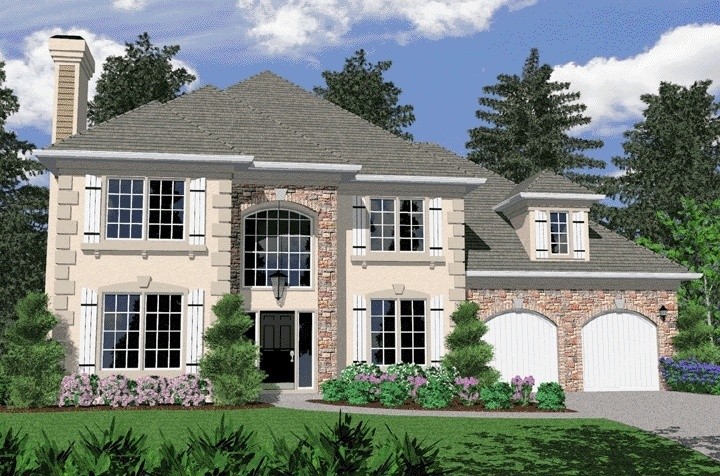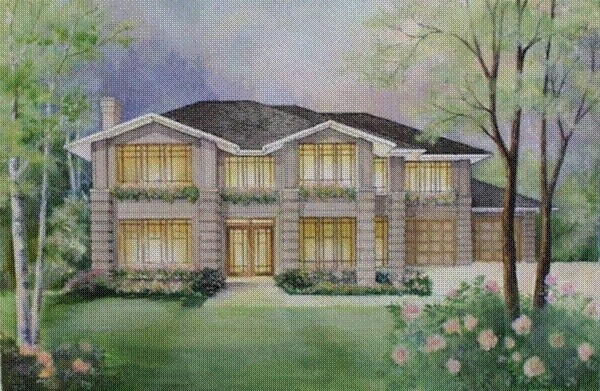Showing 1181 — 1190 of 1192
This design has all the charm of the traditional country designs of our past with a timley contemporary “great room” floor plan. There are four bedrooms, a large bonus room and wonderful Grear Room here. Notice the master bedroom on the main level as well as the three car garage. All of this with the front porch and dormers make this plan (only 50 feet wide) a cost effective and heart warming addition to any neighborhood.
Sq Ft: 2,505Width: 50Depth: 46Stories: 2Master Suite: Main FloorBedrooms: 4Bathrooms: 2.5
Sq Ft: 2,055Width: 38Depth: 35Stories: 2Master Suite: Upper FloorBedrooms: 4Bathrooms: 2.5
Here is a dynamic yet affordable house plan. With four very large bedrooms, a spacious main floor with den, and french country good looks this home is a certain winner. The Great Room, Kitchen area is most open and inviting. This plan also comes in a 3 car version.
Sq Ft: 2,710Width: 40Depth: 47Stories: 2Master Suite: Upper FloorBedrooms: 4Bathrooms: 2.5
I originally designed this home for a client with 5 children. And as you can see we found room for each one of them. Understated in its elegance this charming country home is the perfect answer for a large family. The rooms are all grand in scale, and well laid out. Notice the sharing of space between the kitchen, family and eating nook. The master suite is luxurious, private and generousley sized. The upper floor could house a baseball team with a total of four large bedrooms, a study area and huge bonus room. The best news is that this perfect family home can be built affordably despite its large size.
Sq Ft: 4,346Width: 77Depth: 62Stories: 2Master Suite: Main FloorBedrooms: 4Bathrooms: 3.5
Sq Ft: 2,672Width: 43Depth: 54Stories: 2Master Suite: Upper FloorBedrooms: 4Bathrooms: 2.5
This beautiful narrow lot design has been designed for maximum curb appeal and minimum building costs. There is plenty of dramatic open space from the two story dining room to the two story great room. The garage is a generous deep two car and there is even a front den near the entry.
Sq Ft: 2,501Width: 38Depth: 52.3Stories: 2Bedrooms: 4Bathrooms: 2.5
Are you searching for a colonial style home? If so, you don’t want to miss M-2466B by Mark Stewart Designs. This home offers you 4 bedrooms, 2.5 bathrooms, a two car garage and plenty of square feet for your family to grow.
On the main floor you will find a massive kitchen, great room, dinning room, breakfast nook, foyer and den while all of the bedrooms are upstairs.
The bedrooms all have their own spacious closets. The master suite is oversized, as is the master bathroom complete with your own personal spa and shower.
To learn more about this house plan call us at (503) 701-4888 or use the contact form on our website to contact us today!
Sq Ft: 2,466Width: 49Depth: 33Stories: 2Master Suite: Upper FloorBedrooms: 4Bathrooms: 2.5
M-2351 This “Hamptons Shingle Style” home is equipped with a vaulted den, living and dining room. These rooms are separated from the family room and kitchen, which gives it a very elegant spacious look, but with the bonus of privacy. This home also comes with an optional 3-car garage. All of the bedrooms are located upstairs. The master bedroom makes the most out of the space provided with the wraparound bath and walk in closet. A truly great home for a large family.
Sq Ft: 2,393Width: 43Depth: 54Stories: 2Master Suite: Upper FloorBedrooms: 4Bathrooms: 2.5
This elegant home comes with all the amenities. There is an optional basement, indeed the original design was for a gentley sloping lot. Four large bedrooms, loft AND bonus room are featured upstairs. The main floor has a giant family room with kitchen and nook, a den and seperate living and dining room. This is our most popular floor plan updated for luxury…
Sq Ft: 3,473Width: 57Depth: 47Stories: 3Master Suite: Upper FloorBedrooms: 4Bathrooms: 2.5
This gorgeous Prairie design is packed with livability. Four bedrooms and bonus room are a big plus, as are the seperation of formal rooms and informal rooms. We have this basic design in several sizes ranging up to 3600 square feet. Please call our office for details.
Sq Ft: 2,638Width: 66Depth: 36Stories: 2Master Suite: Upper FloorBedrooms: 4Bathrooms: 2.5

