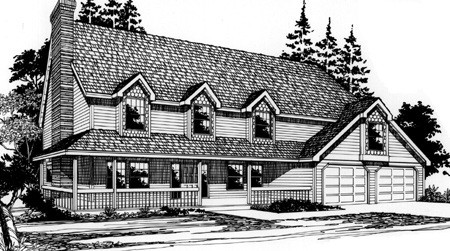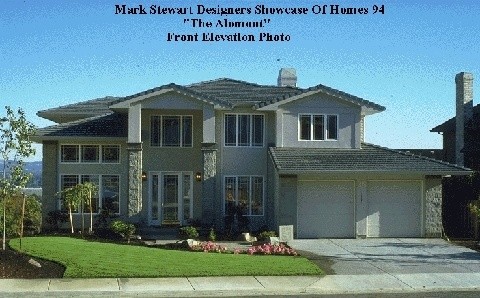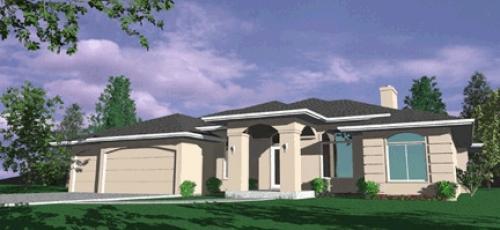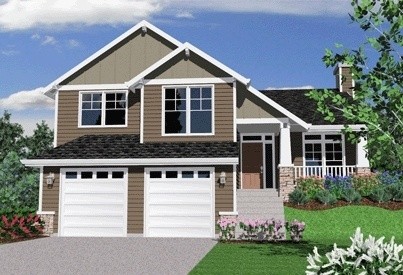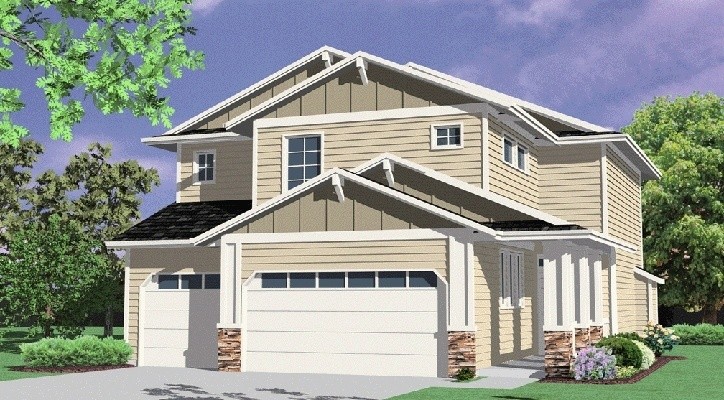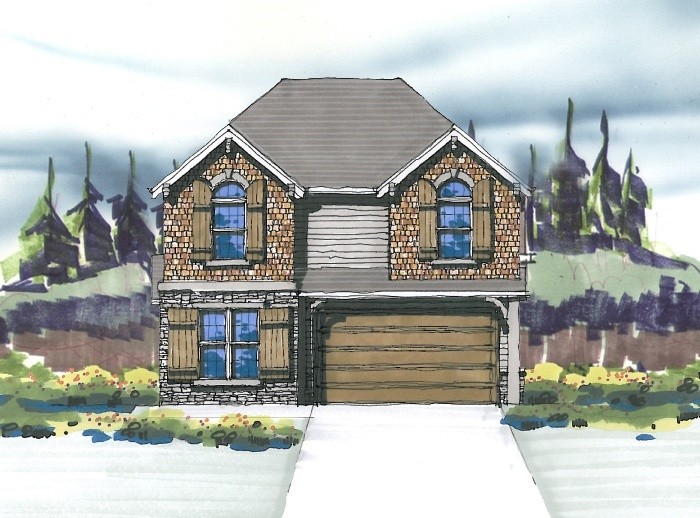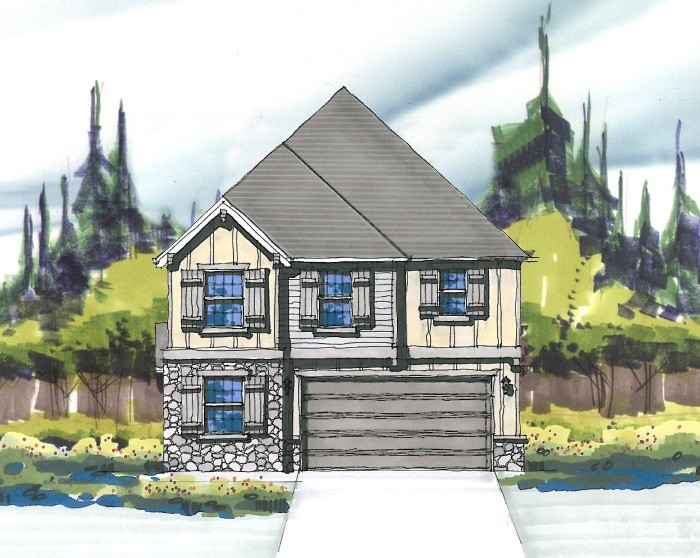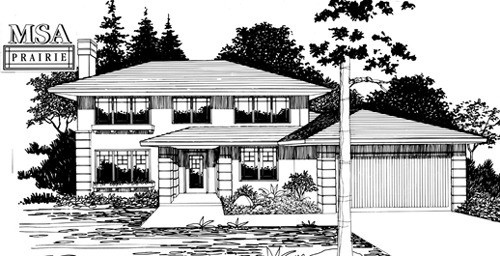Showing 1171 — 1180 of 1187
Home is where the heart is and this beauty is sure to steal yours.. The romance and history of the wrap-around porch are timeless, and are presented here in perfect scale with the rest of the design.
This 4 bedroom, 2.5 bath plan was designed to offer you the simplicity and charm of the country style, complete with its affordability and functionality. The floor plan has it all: lower floor den, three upper bedrooms plus bonus room, and a generous family room adjacent to the kitchen. Put the romance of the country porch on top of a floor plan designed for the demands of contemporary life and you have a sure winner in this fabulous offering..
To learn more about this house plan call us at (503) 701-4888 or use the contact form on our website to contact us today!
Sq Ft: 2,423Width: 56Depth: 41Stories: 2Master Suite: Upper FloorBedrooms: 4Bathrooms: 2.5
This craftsman beauty has all the extra family and living space that you could possibly need. For the tool keeper of the house there is a 13×18 sq.ft. shop. With 3 bedrooms upstairs a large spa in the master suite and a huge bonus room what are you going to do with this much style and space all in one place.
Sq Ft: 2,367Width: 55Depth: 51Stories: 2Master Suite: Upper FloorBedrooms: 4Bathrooms: 2.5
Sq Ft: 3,675Width: 95Depth: 72Stories: 2Master Suite: Main FloorBedrooms: 4Bathrooms: 2.5
Sq Ft: 3,646Width: 86Depth: 69Stories: 2Bedrooms: 4Bathrooms: 2.5
This beautiful narrow lot design has been designed for maximum curb appeal and minimum building costs. There is plenty of dramatic open space from the two story dining room to the two story great room. The garage is a generous deep two car and there is even a front den near the entry.
Sq Ft: 2,501Width: 38Depth: 52.3Stories: 2Bedrooms: 4Bathrooms: 2.5
M-2421 A This magnificent home is made for an up sloping lot and a family with 2 or more children. With four bedrooms you will be surprised at the space you will find in this 2400 sq. ft. home. The architecture has a distinctive craftsman feel.
Sq Ft: 2,421Width: 40Depth: 54Stories: 2Master Suite: Upper FloorBedrooms: 4Bathrooms: 2.5
M-2165 Well, here it is. I was challenged to design a 33-foot wide home with a functional three car garage, without sacrificing its good looks. This exciting design is the result of that effort. Rest assured, nothing has been sacrificed here. The huge great room, with three large bedrooms and generous bonus room upstairs are testament to the livability of this modern floor plan. The charming Arts and Crafts Architecture assures future value in this exciting design.
Sq Ft: 2,165Width: 33Depth: 46Stories: 2Master Suite: Upper FloorBedrooms: 3Bathrooms: 2.5
Sq Ft: 2,372Width: 30Depth: 50Stories: 2Master Suite: Upper FloorBedrooms: 5Bathrooms: 3
Sq Ft: 2,360Width: 30Depth: 52.3Stories: 2Bedrooms: 4Bathrooms: 2.5
With three bedrooms and a den in under 1850 sq. feet this design offers large home spaces intelligently arranged in a compact floor plan. The family room and bedrooms are larger than most plans of this size. The roofline is simple yet elegant and large looking. The den on the main floor is a must for most families.
Sq Ft: 1,848Width: 51Depth: 47Stories: 2Master Suite: Upper FloorBedrooms: 3Bathrooms: 2.5

