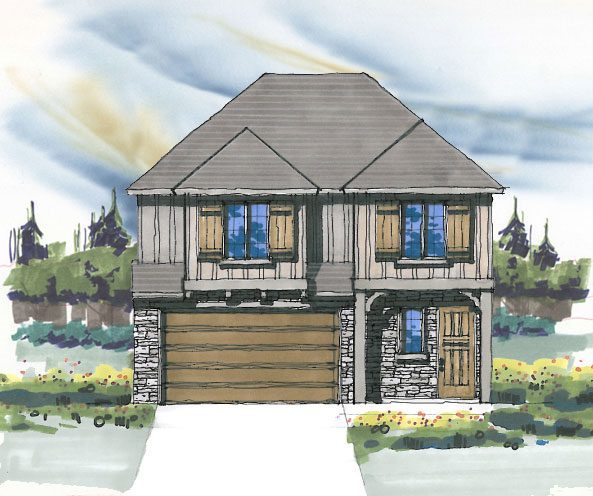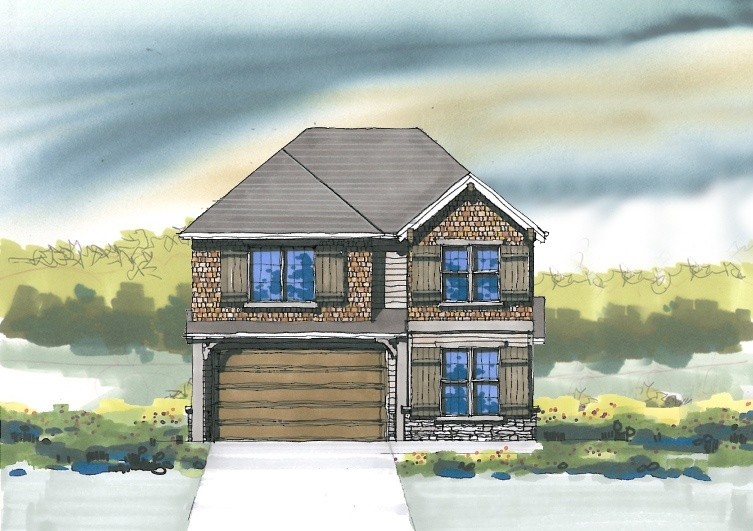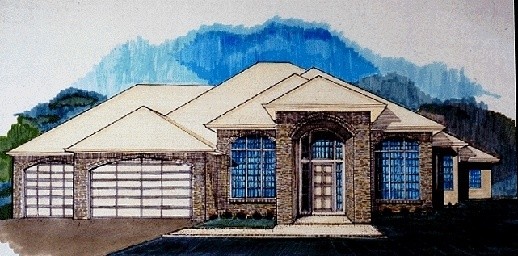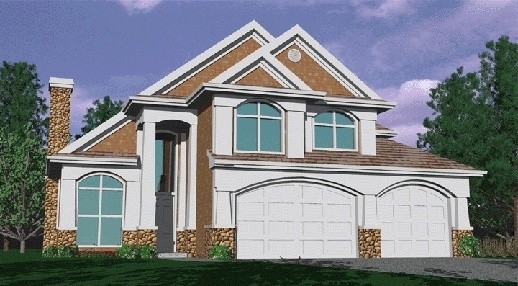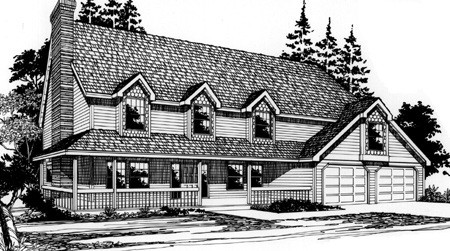M-3170
M-3170
This is turning out to be a very popular house plan. It will fit many difficult shallow lots and has several options. The classic good looks with sprawling porch and shingle style charm are perfect for many families. This is also a value engineered home with no wasted materials. Build it with a 2, or 3 car garage. A basment is also optional.
M-1708
M-1708
Big great room with vaulted ceiling, main floor master suite and a cute exterior make this little house plan a big hit. This innovative floor plan has not a wasted square foot. Get what you pay for in your new home. This is a sure fire winner.
2505fr
M-2505FR
This magnificent design features alot of open volume making this home live much larger then it is. The two story great room and parlor add to the drama and rich fabric of this narrow lot beauty. The exterior is pure old world with rich english country detailing. The generous open great room, dining and kitchen area lives beyond your expectations. The garage is a full three car tandem size as a bonus. This elegant home is ideal for a narrow lot with a view to the rear.
Carolina
M-2949
Executive Shingle Style House plan
A grand Executive Shingle Style House plan with a gracious living room, and exciting kitchen family area. There is also a loft room and bath upstairs. The look is old money with the high pitched roofline and brick front. This home will fit into any neighborhood and is sure to please your family
“House plans by Mark Stewart” offers you a full collection of exciting Modern, Prairie, Craftsman and Old World Home Designs among others. House plans with Casita’s, Luxury Home Designs, and a growing collection of Small Modern House plans comprise this exciting collection.
Stock House Plans are offered in dozens of style and collection choices making your house plan search much easier.
For over 35 years, Mark Stewart Home Design has been bringing cutting edge Design work to the house plan market. This collection of about 1,000 home designs has personally been designed and curated by Mr. Stewart. He and his extremely talented staff are pleased to offer you a broad selection of timeless classics, neighborhood friendly house plans, magnificent custom homes and leading edge home designs that meet the hopes and dreams of a broad range of homeowners. From Modern Minimalist Designs to Estate Style Custom Homes, we cover the entire spectrum. We treat our clients like our family and we look forward to exceeding your expectations.
2486
M2484cr
M-2484CR This stunning shingle, country style home is perfect for a large family. There are four bedrooms upstairs including a luxurious master suite with a spa plus a shower in the master bathroom. The floors are proportioned wonderfully. The main floor and the upper floor are about 1,250 square feet apiece.
2463
M-2463sh
M-2463SH This design has it all. From a three-car garage, to four bedrooms conveniently located upstairs, to a media center. What more could you want for the money. My favorite part is the vaulted entry. This gives the home an impressive curb appeal. Notice also that at only 43 feet wide it will fit on most any site.
2423
M-2423
Home is where the heart is and this beauty is sure to steal yours.. The romance and history of the wrap-around porch are timeless, and are presented here in perfect scale with the rest of the design.
This 4 bedroom, 2.5 bath plan was designed to offer you the simplicity and charm of the country style, complete with its affordability and functionality. The floor plan has it all: lower floor den, three upper bedrooms plus bonus room, and a generous family room adjacent to the kitchen. Put the romance of the country porch on top of a floor plan designed for the demands of contemporary life and you have a sure winner in this fabulous offering..
To learn more about this house plan call us at (503) 701-4888 or use the contact form on our website to contact us today!

