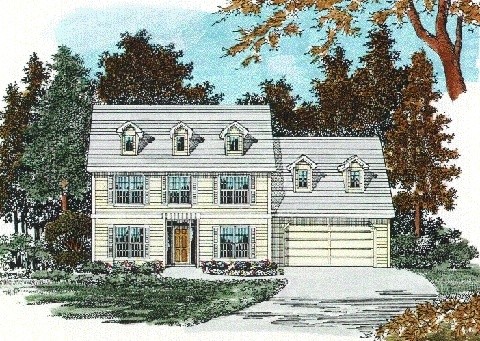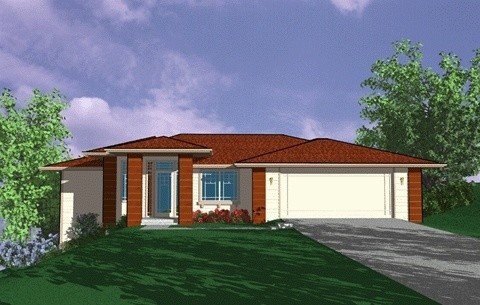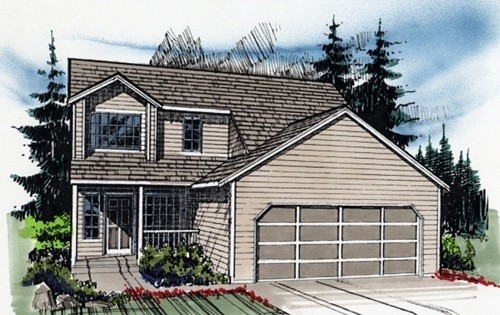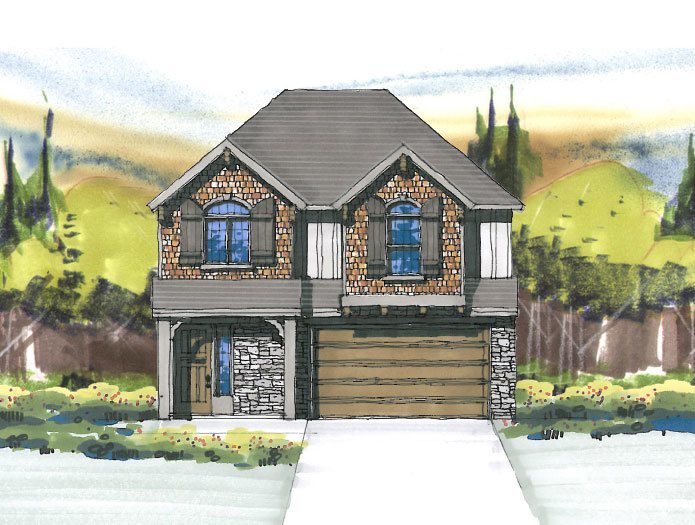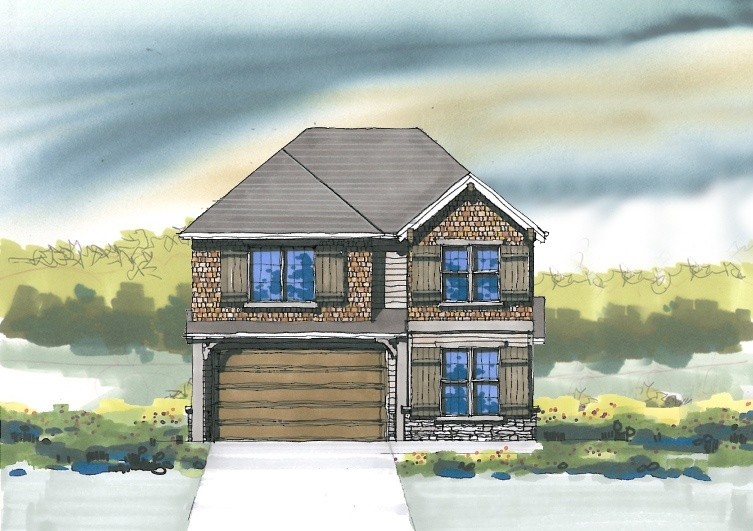Showing 1141 — 1150 of 1192
Searching for the perfect home design? Look no further than M-2466a! This time tested design is very popular in the 21st century because it reminds us of the homes we knew from years ago.
This 4 bedroom, 2.5 bath home offers you 2,456 square feet of space, a two car garage and plenty of room for any family to grow.
Step inside this home and you will find a great living space on the ground floor which includes the kitchen / great room, breakfast nook, living area and dedicated dinning room. Head upstairs to a spacious master bathroom, 3 additional bathrooms and a bonus room.
To learn more about this house plan call us at (503) 701-4888 or use the contact form on our website to contact us today!
Sq Ft: 2,456Width: 55Depth: 37Stories: 2Master Suite: Upper FloorBedrooms: 4Bathrooms: 2.5
If you have a down sloping lot this home is definitely an option. With a rec. room a beautiful great room that looks out onto the deck and Jacuzzi. This Prairie/Craftsman may be just what you need if you have a view off the back the two large decks will suit your needs wonderfully.
Sq Ft: 2,432Width: 60Depth: 55Stories: 2Master Suite: Main FloorBedrooms: 3Bathrooms: 2.5
This home is only 32 feet wide and fits anywhere. There is a vast great room open to the kitchen and dining rooms. The kitchen has all the space you could want plus a breakfast nook. Upstairs are four comfortable bedrooms. There is also a ton of elbow room in the hallway and stairs. The front is a cute shingle style with a front porch and matching dormers. This is one of the most popular house plans being built by the largest homebuilder in the US. Take advantage of the wisdom and value engineering that has gone into this winning plan. Also consider hooking two of these together for a townhouse or even a fourplex lot. We have a larger version of this house at 2000 square feet as well.
Sq Ft: 1,865Width: 32Depth: 42Stories: 2Master Suite: Upper FloorBedrooms: 4Bathrooms: 2.5
M-1558 Pure poetry in home design. Very affordable, and very liveable. A Great Combination in this tidy package. Best of all this home is only 32 feet wide insuring its fit on any site. The charming front porch and bonus room are among the must-haves for many people in todays market. The large master suite and great room are also important to notice. Don’t spend more on that first home then you need to. Consider this fabulous package!!
Sq Ft: 1,578Width: 32Depth: 46Stories: 2Bedrooms: 3Bathrooms: 3
This Transitional and Cape Cod design, the Pleasant Meadow Plan is presented with an exciting Master Suite on the main home in the “sized just right” tradition. A grand Island Kitchen leads to a nearby dining room and on to a beautiful great room with entertainment and firewall , huge covered outdoor living space and main floor master suite. Upstairs is a large Work Out/Bonus room a guest suite and a large open loft along with a huge storage room. Empty nesters need look no further for the perfect house plan!
Your next residence is ready to be discovered. Start your journey on our website, showcasing a wide range of customizable home plans. From vintage charm to contemporary elegance, we offer designs for every taste. For any customization questions or help, feel free to reach out. Let’s design a home that mirrors your individuality together.
Sq Ft: 2,561Width: 39.5Depth: 58Stories: 2Master Suite: Main FloorBedrooms: 3Bathrooms: 2.5
Sq Ft: 2,075Width: 30Depth: 47.5Stories: 2Master Suite: Upper FloorBedrooms: 3Bathrooms: 2.5
Sq Ft: 2,076Width: 30Depth: 51.5Stories: 2Master Suite: Upper FloorBedrooms: 4Bathrooms: 2.5
Sq Ft: 2,377Width: 30Depth: 50Stories: 2Master Suite: Upper FloorBedrooms: 5Bathrooms: 3
Sq Ft: 2,782Width: 34Depth: 50Stories: 2Master Suite: Upper FloorBedrooms: 3Bathrooms: 2.5
This is the plan of choice if you need a downhill house plan no more then 50 feet wide with a three car garage. Perfect for a rear view this design has alot of light open space as well as trememdous bonus space and bedroom space on the bottom floor. Affordable to build and good looking all in a trim package.
Sq Ft: 2,496Width: 50Depth: 44Stories: 2Master Suite: Main FloorBedrooms: 4Bathrooms: 3.5

