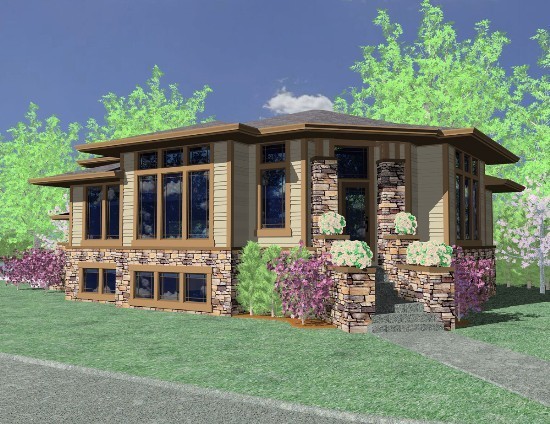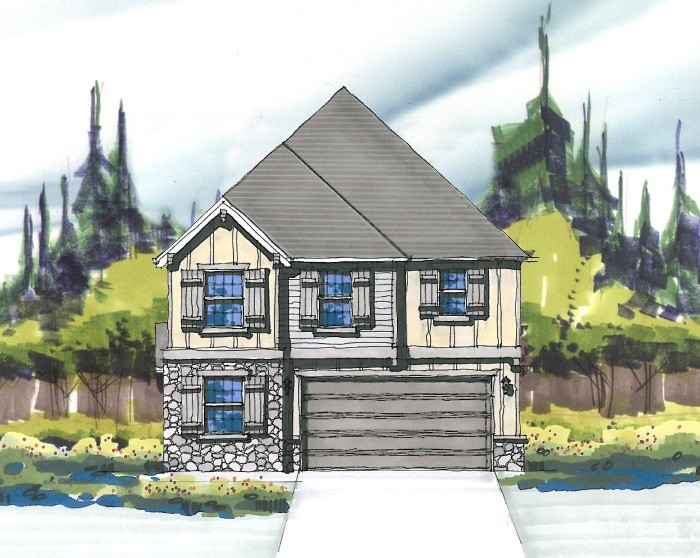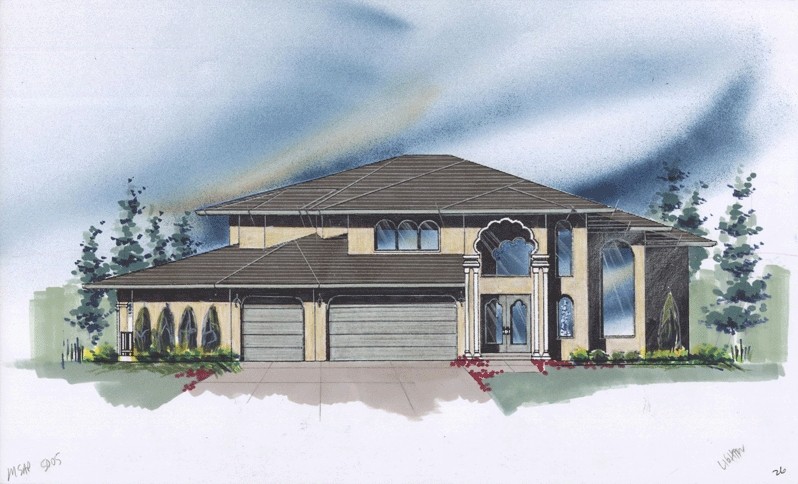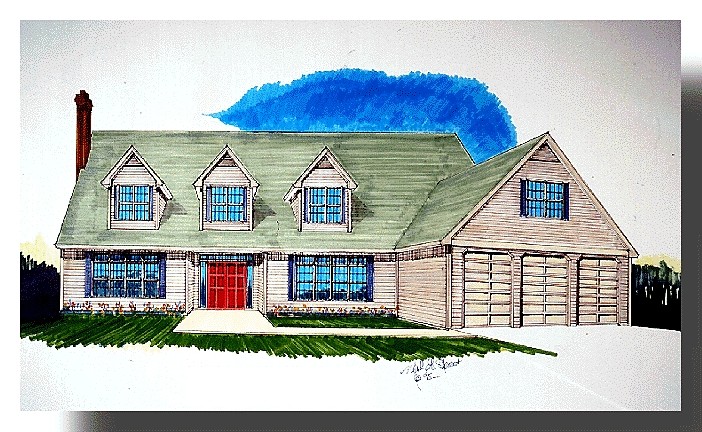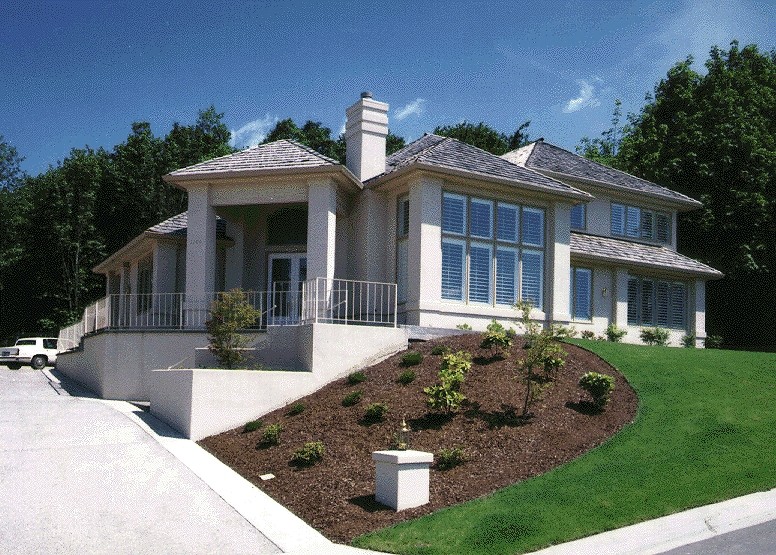Showing 1121 — 1130 of 1182
The Walton plan is a really good example of shared spaces and “not so big” at work. This beautiful prairie design has a hard working and dramatically effective main floor spaces that are all open yet offer privacy as needed. Upstairs is a private guest suite getaway that will certainly appeal to teenagers. Downstairs is a very generous Rec. Room and two bedrooms. This tight footprint will fit most any lots but is particularly well suited to a corner lot.
Sq Ft: 2,747Width: 37.3Depth: 60Stories: 3Bedrooms: 3Bathrooms: 3.5
At only 35 feet in width you will find a large living and comfortable house plan. A rear facing Master Suite along with a front facing den insure privacy where you need it and social/family gathering space where it should be. This is a very good solution for many narrow lots and the good strong curb appeal fits any neighborhood.
Sq Ft: 2,385Width: 35Depth: 48Stories: 2Master Suite: Upper FloorBedrooms: 4Bathrooms: 2.5
Sq Ft: 2,055Width: 38Depth: 35Stories: 2Master Suite: Upper FloorBedrooms: 4Bathrooms: 2.5
Sq Ft: 2,360Width: 30Depth: 52.3Stories: 2Bedrooms: 4Bathrooms: 2.5
This is the perfect home plan for a steep downhill lot. The three car garage fits neatly in elevation along with the tall arched stone entry and layered roofline. The main floor has a superior arrangement with a main floor master suite and large open great room. Downstairs is a vast Recreation room and THREE additional bedrooms and TWO more Bathrooms. A great house plan in a reasonable to build attractive package.
Sq Ft: 2,957Width: 60Depth: 42Stories: 2Master Suite: Main FloorBedrooms: 4Bathrooms: 3.5
Sq Ft: 2,310Width: 52Depth: 48.5Stories: 2Master Suite: Upper FloorBedrooms: 3Bathrooms: 2.5
This beautiful Bungalow Design is perfect for a rear alley lot. Its a real testimony to new urbanism. The Main floor features a master suite sith sitting area, Living Room off the entry and a gourmet kitchen with breatkfast nook. Don’t miss the Attached Dwelling Unit above the garage. A complete bonus living area for guests, teenagers, renters or an excellent getaway for any family member. This is truly a unique design perfect for all the right reasons.
Sq Ft: 2,427Width: 46.5Depth: 75.3Stories: 2Master Suite: Main FloorBedrooms: 3Bathrooms: 3.5
Sq Ft: 5,009Width: 69Depth: 63Stories: 3Bedrooms: 4Bathrooms: 4
I originally designed this home for a client with 5 children. And as you can see we found room for each one of them. Understated in its elegance this charming country home is the perfect answer for a large family. The rooms are all grand in scale, and well laid out. Notice the sharing of space between the kitchen, family and eating nook. The master suite is luxurious, private and generousley sized. The upper floor could house a baseball team with a total of four large bedrooms, a study area and huge bonus room. The best news is that this perfect family home can be built affordably despite its large size.
Sq Ft: 4,346Width: 77Depth: 62Stories: 2Master Suite: Main FloorBedrooms: 4Bathrooms: 3.5
This is our best selling Luxury Design. It is an ideal Custom or Spec plan for a builder and also a perfect choice for the custom homebuyer. Orignally conceived for a corner lot this plan has been built in many configurations. Optional basement plans and many different front elevations are available. The Contemporary elevation you see here though remains our most popular. It has been published and built woldwide and may go down as one of the most popular stock plans in our history. From its stunning good looks to the practical floor plan this design leaves nothing to be desired. The Formal Dining and Living are an entertainers delight. The Kitchen is large and well planned and opens to the spacious family room. On the upper floor the Master Suite cones complete with a sitting room/den/nursery flex space. The bonus room can be a kids play room or in-laws quarters.
Sq Ft: 4,052Width: 81Depth: 62Stories: 2Bedrooms: 4Bathrooms: 3

